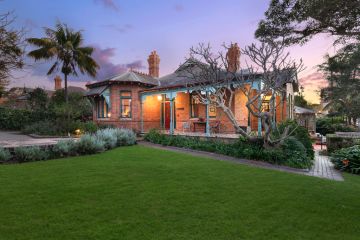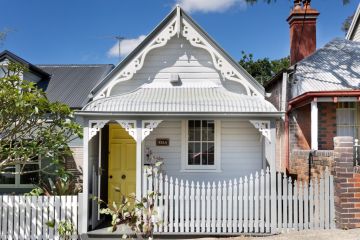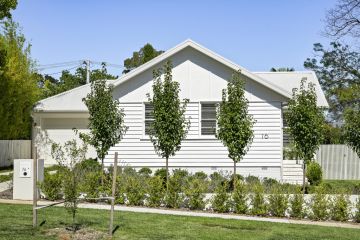Architects Awards 2016: Old meets new at striking Canberra homes
Canberra’s best architectural projects will be recognised next month at the ACT Chapter of the Australian Institute of Architects Awards.
As part of the institute’s awards program, The Canberra Times, in conjunction with the Australian Institute of Architects and BCA Certifiers, is giving readers the opportunity to vote for their favourite house in the People’s Choice Award.
The 14 houses in the running for the award will be featured on The Canberra Times website in the lead up to the awards night on Saturday, June 25.
This week we look at three Canberra houses that have been reconfigured for their inhabitants’ lifestyles without losing their original character.
LF House
Ben Walker Architects

Retaining the charm of this modernist Forrest home, while incorporating modern inclusions presented architect Ben Walker with a number of challenges.
However, the end result of this classic case of “old meets new” was well-worth the effort – a stunning home that offers space and privacy for it’s multi-generational residents.
The brief included requirements for new and improved living areas, a new bedroom and a refurbished kitchen.
A new wedge-shaped wing has been added to the house. It lifts to the north, which allows sunlight into the wing over the existing roof.
“Attempting to find a comfortable balance between old and new was challenging,” Mr Walker said.
“We wanted the new wing to espouse its contemporary nature through detailing and material choice, but not be overbearing against the existing house, which has its own charm and character.”
Mr Walker said bringing the services and performances of the old house up to contemporary expectations and standards also proved to be challenging.
“The new work had to introduce light into the back of the house and respond positively to the backyard and courtyards,” Mr Walker said.
“The new wing has been designed to be respectful of the character of the existing home by matching roof pitches, floor levels and proportions, but is clearly new through its external materiality and detailing.”
The flexible home was designed for multiple generations of the one family, providing privacy and public spaces within a compact footprint.
“It was a real pleasure working with well-informed and caring clients and skilled builders,” Mr Walker said.
“The project outcome is a delight to visit and a project of which I am extremely proud.”
Reid Renovation
Light House Architecture and Science

Light House Architecture and Science’s Andrew Verri describes this Reid duplex as “a house for hobbies”.
The classic 1950s house is home to two busy retirees. Textiles, weaving, motorbikes and woodwork are among the couple’s interests and they are are reflected in the home’s extensions.
Mr Verri took his trademark scientific approach to the design, creating a 60 square metre extension that has improved the home’s energy performance while delivering purpose-built spaces for the couple’s hobbies.
“As the clients would be spending a lot of time in these spaces, it was essential that they were thermally very comfortable, as well as highly functional,” Mr Verri said.
The couple hoped to retain as much of the garden as possible and the extension has maintained the home’s leafy outlook and connection to the outdoors.
“A much-loved magnolia tree is the hinging point for the extension and a focal point from living spaces,” Mr Verri said.
Many of the home’s original characteristics remain including the original staircase, which has been restored to take pride of place.
“This extension is respectful of the existing home and streetscape,” Mr Verri said.
“The extension does not dominate the site or garden.”
A combination of rich red brick, textured charcoal timber cladding and white window frames combine to create an inviting and classical home that respects the environment as well as its residents.
The improvements have raised the home’s energy efficiency rating from 3.5 to 7.2 stars.
Mr Verri said the project has been a success because he had “great clients who appreciated design, the integrated building sensibility and scientific approach”.
Campbell House
Philip Leeson Architects

Renovating a character home becomes even more difficult when an unsuccessful attempt has already been made.
That was the challenge Philip Leeson Architects’ Sarah Truscott faced when she was tasked with redesigning a 1960s home in Campbell. An unsympathetic renovation from the ’80s had left the house with a series of disconnected internal spaces.
“To give you an idea, what is now the dining space that flows from the kitchen had been turned into an en suite, which you passed into via a piecemeal walk-in robe, after walking across the main lounge room from the master bedroom!” Ms Truscott said.
Still, the lovely original brickwork, a feature fireplace and timber details remained. The owners were keen to restore the home’s original character, while updating it for a modern lifestyle.
A master bedroom suite that offered privacy, a functional kitchen that connected with the living spaces and improving the home’s climatic performance were among the home’s alterations.
“This project was essentially a series of reductions – pulling back the unsympathetic renovations, while holding on to key original features, such as the tall slender door and window openings and the existing brick feature fireplace,” Ms Truscott said.
“The beautiful existing brickwork details internally such as the fireplace are an important layer of history to the reinvigorating house.”
Bespoke joinery was integrated into the home, with a custom unit designed for each space.
The main bedroom now has a new en suite and walk-in wardrobe, designed over the footprint of the original courtyard.
The finished product is a functional addition that preserves the character of the streetscape, enhances the interior of the home and provides a comfortable living environment throughout all seasons.
“Our clients welcomed and encouraged our ideas, which meant the process ran smoothly and efficiently throughout the sketch design, documentation and construction of their project,” Ms Truscott said.
Voters have the opportunity to register and tell us in 25 words or less which house they voted for and why they love it to go in the draw to win a bottle of Penfold’s Grange from BCA Certifiers, the official supporter of the People’s Choice Award.
Voting closes on Monday, June 20. Vote now at the Institute of Architects website.
We recommend
We thought you might like
States
Capital Cities
Capital Cities - Rentals
Popular Areas
Allhomes
More







