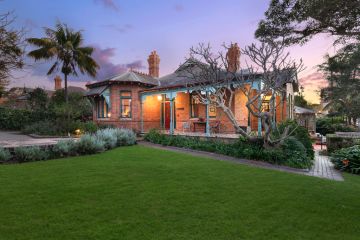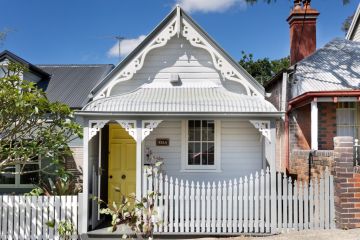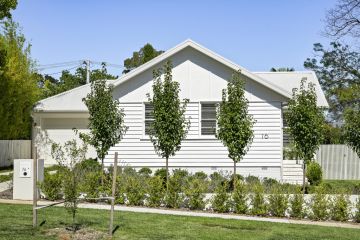Architects Awards 2016: Voting opens for Canberra’s best residential projects
Canberra’s best architectural projects will be recognised next month at the ACT Chapter of the Australian Institute of Architects Awards.
As part of the institute’s awards program, The Canberra Times, in conjunction with the Australian Institute of Architects and BCA Certifiers, is giving readers the opportunity to vote for their favourite house in the People’s Choice Award.
The 14 houses in the running for the award will be featured on The Canberra Times website in the lead up to the awards night on Saturday, June 25.
Voters have the opportunity to register and tell us in 25 words or less which house they voted for and why they love it to go in the draw to win a bottle of Penfold’s Grange from BCA Certifiers, the official supporter of the People’s Choice Award.
Voting closes on Monday, June 20. Vote now at the Institute of Architects website.
This week’s entrants in the People’s Choice Awards challenge the conventions of rural homes – think highly energy efficient, modern masterpieces, rather than quaint country cottages.
Budawang House – Shed & Sticks
Design Foundry

The Budawang House is a world away from the old gold miner’s shed that the owners used to call home.
Two families had owned the property since the early 1980s and spent many weekends in the shed, surrounded by the Mongarlowe River, bushland and wildlife. When they decided to live on the site full-time, they wanted a home that would be comfortable during the frosty, minus-nine degree winters.
Design Foundry architect Grahame Legge designed a home that the owners could build themselves, with the help of local tradespeople.
“I have worked with many owner-builders who have used many building techniques such as rammed earth, poured earth, straw bales, polystyrene blocks, earth berming, however I have found the easiest method is to contract a carpenter and apprentice and build simple stud framed walls while working alongside them,” Mr Legge said.
“Using this approach, the clients learn an enormous amount about their own house and how it goes together. In the end they gain connections to valuable local tradespeople and come to realise the joy of accomplishment from building a highly complex machine – the solar passive house – and then using it.”
Mr Legge said the design also had to include a mix of private and communal spaces for the two families. This was achieved with two bedroom pavilions separated by a communal building.
The remote location also required an energy efficient design which incorporated potable water collection, disposal of waste water and the generation of power.
Galvanised steel and timber plank cladding settles the house into its woodland surrounds.
“The rocks for the rock wall were carefully selected from the site and laid to expose the existing lichen and moss,” Mr Legge said.
“Some of the furniture was made by the owners from blackwood grown on the site. The interior of each bedroom pavilion reflects the aesthetics of each of the families.”
Carwoola House
Paul Barnett Design Group

Carwoola House takes some of the characteristics of a classic country homestead – exposed brick, high ceilings and a timber kitchen – and combines them with the principles of a solar passive design.
The finished product is a stunning home, beautifully positioned among the bushland with a staggering 9.8-star energy efficiency rating.
Sustainability was one of the key features of the design when architect Paul Barnett began designing the home.
Owners Ann and Alison requested in the brief: “We want to live as much as possible off the land and with minimal energy use” and “we want a home that is beautiful, low-maintenance and stands the test of time”.
Mr Barnett said they began with the principles of solar passive design: an orientation that would capture the winter sun and exclude the summer sun, insulation around the whole house, eaves to manage the sun and brick and concrete to keep the temperature.
German passivhaus principles were the next step for achieving the home’s sustainability.
This included triple-glazed, thermally broken windows and doors that seal shut like a fridge, as well as a heat transfer system with filtered air that excludes dust and fog and allows the house and inhabitants to breathe.
The home’s interior boasts polished timber floors, integrated joinery and a large, modern kitchen. An expansive of windows capture spectacular views from this elevated position.
We recommend
We thought you might like
States
Capital Cities
Capital Cities - Rentals
Popular Areas
Allhomes
More







