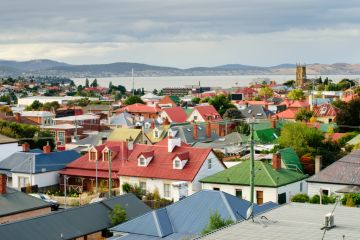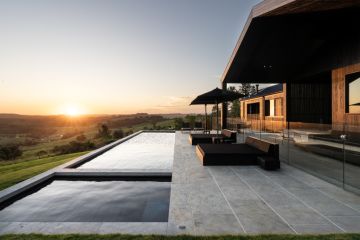Canberra's historic Sydney building to get food court, rooftop garden
Canberra’s historic Sydney building is set to be transformed into a more thriving, pedestrian-friendly hub with plans for a large food court, a more vibrant laneway and a rooftop garden.
The changes are set to attract new restaurants and food outlets to the building and encourage more foot traffic throughout the precinct, according to a development application lodged with the ACT Planning and Land Authority.
The $1,785,000 proposal has been welcomed by proponents of the city’s revitalisation, including Canberra CBD Limited and the Canberra Business Chamber.
It comes on the back of the ACT government’s announcement of a $7 million public square to be built on the Northbourne Avenue median between the Melbourne and Sydney buildings, at the end of the planned tram line between Gungahlin and the city.
If the development application is approved the new-look Sydney building’s ground floor will house a large food court with communal dining space, creating a clear thoroughfare between Northbourne Avenue and Verity Lane.
Outdoor seating and limitations on vehicle access during trading hours aim to enliven the tired laneway, reminiscent of Odgers Lane at the neighbouring Melbourne building.
Upstairs, a large outdoor recreation area and urban rooftop garden will take advantage of existing facilities left by the former North Bar, which closed in 2014.
The application outlines plans to leave steel structural framing “exposed” for an industrial edge – a nod to the “building’s original construction logic”.
The upper level will also house two new restaurants alongside existing office tenants, plus new toilets.
Canberra CBD Limited chief executive officer Jane Easthope said she was delighted to see investment in an “old, under-appreciated part of the city”.
“Capital Metro has been announced and this faces what will be the new piazza space, so it’s timely,” she said.
Ms Easthope said the activation of Verity Lane would have a positive impact on nearby businesses, particularly those that did not benefit from the busier foot traffic found on Alinga Street. She hoped to see shops eventually face the laneway.
Ms Eastman also hoped the upgrade would attract “Braddon-style”, independent traders to the building, creating a point of difference to the popular Canberra Centre, and pave the way for innovative upgrades elsewhere in the CBD.
“It’s a bit like putting the key in the ignition – you need to have someone help turn it around,” she said.
“Something like this can send a really positive message to the public and the private sector in this precinct.”
Similarly, Canberra Business Chamber chief executive officer Robyn Hendry said her organisation wanted to see “more innovative solutions” to enlivening the city.
“The sort of plans described for the Sydney building show some imagination – it takes lessons from contemporary developments of a similar nature,” she said.
“We’d like to see more innovative solutions to reactivating and reinvigorating our city so people want to go there, residents and visitors alike.”
Ms Hendry said the encouragement of more pedestrians in and around the Sydney building tied in with evolving planning principles that gave more thought to ground-floor activity.
“Any additional foot traffic is a really positive thing,” she said.
“We have visitors to the city who quite often say it’s difficult to see where the people are. The visibility of people and activity is really important.”
Other changes on the cards include an upgrade of the Sydney building’s exterior with plans for new paving, new lighting and the reintroduction of fabric awnings between the building’s existing archways, plus a new lift and stairs to the first floor.
More outdoor dining would be introduced beneath the existing colonnade however, this is not specifically outlined in the application.
The form and scale of the development will be consistent with the existing building, according to the application, which also includes a heritage impact statement supporting the proposed upgrade.
We thought you might like
States
Capital Cities
Capital Cities - Rentals
Popular Areas
Allhomes
More







