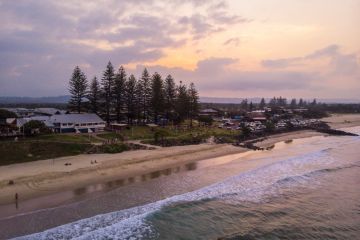Light House Architecture's renovation makes farmhouse light and energy-efficient
Wendy and Ben’s Bywong property shows that even a 1980s farmhouse can become a light, bright, energy-efficient family home.
The couple enlisted Light House Architecture & Science (then Jigsaw Housing) to modernise their home and improve its sustainability.
Wendy and Ben needed a practical family home for their two young children, Jack and Brynn, and a semi-attached studio for Wendy’s mum, Jenny.
“We knew the house had good bones, but we really wanted to bring that up to a higher standard,” Wendy says.
Architect Jeremy Wells says insulation was retrofitted into the roof and wall cavities and double-glazed windows were installed.
“But the most dramatic change came about by removing the solid-roofed verandah and designing smart sun-shading for the windows depending on their orientation,” Jeremy says.
“The windows to the east and west have operable external blinds but on the north we used a combination of clear roofing and fixed louvres optimised to block out the high-angle summer sun and welcome in the low-angle winter sunshine.”
The project was completed in five months and took the home’s energy efficiency rating from 2.5 to eight stars, equating to an 80 per cent reduction in energy requirements.
Recycling original materials not only contributed to the sustainability of the renovation, but gave the home its distinctive style.
“It was a lot of fun working with the rather oppressively ’80s material scheme in the existing house,” Jeremy says.
“By changing the lighting, painting some surfaces and introducing crisp, white joinery into the spaces, these materials took on a new life. We were also able to reuse bricks as paving for the pergolas and I’m happy we decided to reuse the funky red light fittings.”
We recommend
We thought you might like
States
Capital Cities
Capital Cities - Rentals
Popular Areas
Allhomes
More







