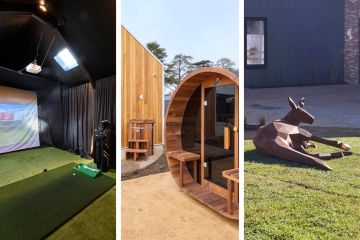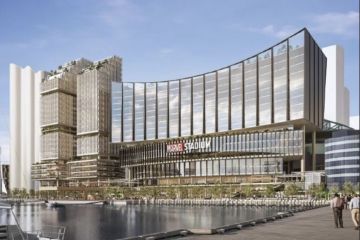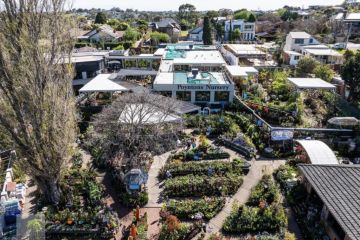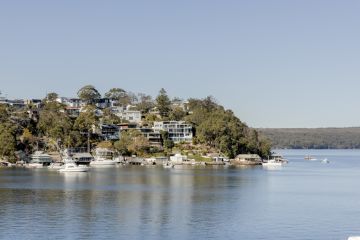Plans for multi-unit and townhouse development in Coombs
Almost 100 extra apartments are on the cards for the suburb of Coombs as part of plans for a multi-unit and townhouse development.
The nearly $22 million project includes 25 terraces and a 96-unit apartment complex for the Molonglo Valley suburb, a development application lodged with the ACT Planning and Land Authority shows.
The application also seeks a lease variation to permit the development of the 121 dwellings. The Crown lease was sold with a provision to construct 49 to 97 units.
The development, which has been lodged on behalf of MPK Investments and Victory Homes, will include a mix of one and two-bedroom apartments and two and three-bedroom townhouses, if approved.
It is the latest in a series of planned developments in the suburb alongside $10 million worth of community facilities including a childcare centre, medical centre and Coombs community hall and Molonglo Valley’s first shopping centre.
The 9758-square-metre block earmarked for the apartment complex and terrace housing faces Woodberry Avenue and Newchurch Street. It backs onto John Gorton Drive and is opposite a park.
Building heights will vary from six storeys on the corner of John Gorton Drive and Newchurch Street, to three storeys for the rest of John Gorton Drive and two storeys in Woodberry Avenue. The maximum building height is less than 20 metres.
More than 20 per cent of the site will be communal open space.
The development will include 228 car spaces, including visitor parking. The terraces will have garages and car parks adjoining the properties, while the unit complex will have a basement car park.
Pathways and gates will link the development to the adjacent park, the application says.
The ground-floor dwellings have been designed with windows and courtyards fronting on to the open space.
The developers propose the project “integrate” with the park, boosting safety, the application says.
“The development is designed to provide a high quality and attractive design that, coupled with integrated design elements and layouts that promote privacy, energy efficiency, solar access and natural light . . . provide a high level of amenity to future residents.”
We recommend
States
Capital Cities
Capital Cities - Rentals
Popular Areas
Allhomes
More







