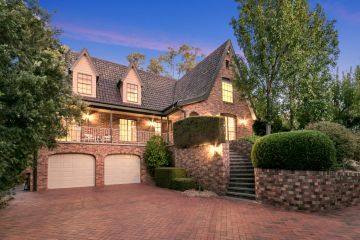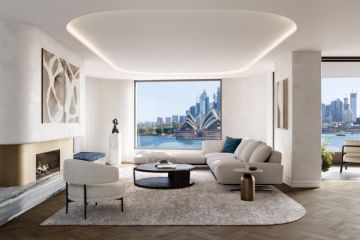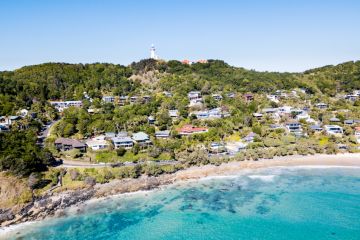The devil's in the detail at home with style, location and outlook
Normal
0
false
false
false
EN-US
JA
X-NONE
/* Style Definitions */
table.MsoNormalTable
{mso-style-name:”Table Normal”;
mso-tstyle-rowband-size:0;
mso-tstyle-colband-size:0;
mso-style-noshow:yes;
mso-style-priority:99;
mso-style-parent:””;
mso-padding-alt:0cm 5.4pt 0cm 5.4pt;
mso-para-margin-top:0cm;
mso-para-margin-right:0cm;
mso-para-margin-bottom:8.0pt;
mso-para-margin-left:0cm;
line-height:107%;
mso-pagination:widow-orphan;
font-size:11.0pt;
font-family:Calibri;
mso-ascii-font-family:Calibri;
mso-ascii-theme-font:minor-latin;
mso-hansi-font-family:Calibri;
mso-hansi-theme-font:minor-latin;
mso-ansi-language:EN-US;}
A secret doorway behind a bookcase is one of the many surprises in a Yarralumla home that brings a touch of Swiss-German architecture to Canberra.
The 1960s home was built by a young European craftsman as his family home and the attention to detail and his inspired use of space has ensured the timeless appeal of this Macdonnell Street residence.
Art, architecture and design couple Doctors Eugenie and Robert Bell bought the home in 2006, attracted by its style, location and outlook.
“It is beautifully built and it does have a striking European flavour to the design,” Eugenie says.
“Every space in the home has been maximised. The rooms are generous and it has extensive storage areas.”
The home sits on three levels on an 862-square-metre block in a quiet street with views to Black Mountain, close to the lake.
The lower level has a garage, and space for an apartment conversion.
The main level includes lounge, study, dining room, casual meals, library, kitchen – and a self-contained flat.
Upstairs has three bedrooms, a striking bathroom, a balcony and an attic.
YARRALUMLA
42 Macdonnell Street
PRICE GUIDE: $1.3 million-plus
AUCTION: Saturday, September 17, 1pm, on site
AGENTS: Luton Properties Manuka, agents Robert Westropp-Evans and Natasha Johnson
EER: 1.5
INSPECT: Saturday, September 3, 11.15am-12pm, Thursday, September 8, 5pm-5.30pm
SEE MORE: goo.gl/qvbfm1
4 bedrooms
4 bathrooms
2 cars
We recommend
States
Capital Cities
Capital Cities - Rentals
Popular Areas
Allhomes
More







