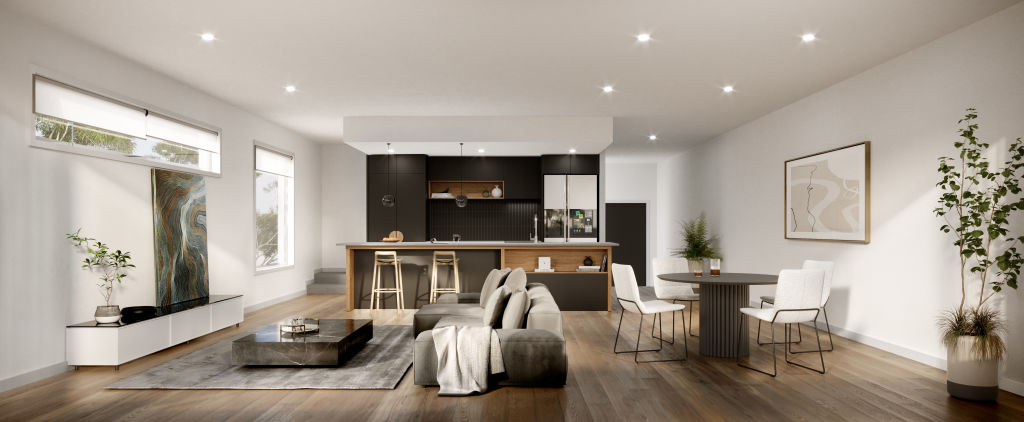New Home
$820,000

VIVA - Sophisticated Living in the Heart of South Jerrabomberra, Tralee NSW 2620
Townhouse
422
Block size: 153 m² approx.
Sophisticated Living in the Heart of South Jerrabomberra
Inspections
Can't inspect in person?
Contact Jason Roses to enquire about this property including alternatives to in-person inspections.
Key details
Bedrooms:
4
Bathrooms:
2
Garage Spaces:
2
Property type:
Townhouse
Block Size:
153 m²*
Other Details
Lot:
371
Plan Type:
DP
Plan:
1269547
Legal description:
371/1269547
Maps and area information
Block information
Block size: 153m² (approx)
Legal description: 371/1269547
Measurements are estimates only and based on data provided under licence from
© PSMA Australia 2025.
Sorry, overlays are not available for this address
Need more info? We've got you covered.
A block's planning zone defines how that land can be used and what can be built on it.
A right to use a part of land owned by another person for a specific purpose. The most common forms of easements are for services, such as water, electricity or sewerage.
The value of a block of land without any buildings, landscaping, paths, or fences. This is different to the block's market value. A block's unimproved value is used to calculate rates and land tax charges.
This represents the shape of the geographical land. Closely spaced contour lines represent a steep slope. Widely spaced lines represent a gentle slope.
Enrolment areas for ACT public schools.
What's nearby
Gilmore PrimaryPrimary School
3.3km
Caroline Chisholm High SchoolHigh School
4.3km
Queanbeyan District Hospital & Health ServiceHospital
8.7km
Jerrabomberra ShopsMajor Shopping Centre
4km
Australian National UniversityUniversity
14.4km
Erindale CollegeCollege
6.4km
Chisholm Post OfficePost Office
3.7km
Canberra Institute Of TechnologyTafe
8.5km
Tralee suburb information
A little bit about who lives locally, as provided by government census data
SummaryMedian sales
Average Age
0
Listing ID: 183297106. This listing has been viewed 466 times. It was first displayed on 03/04/2025 and last updated on 10/04/2025.
Allhomes acknowledges the Ngunnawal people, traditional custodians of the lands where Allhomes is situated. We wish to acknowledge and respect their continuing culture and the contribution they make to the life of Canberra and the region. We also acknowledge all other First Nations Peoples on whose lands we work.
"With open hearts and minds, together we grow." artwork by David Williams of Gilimbaa.







