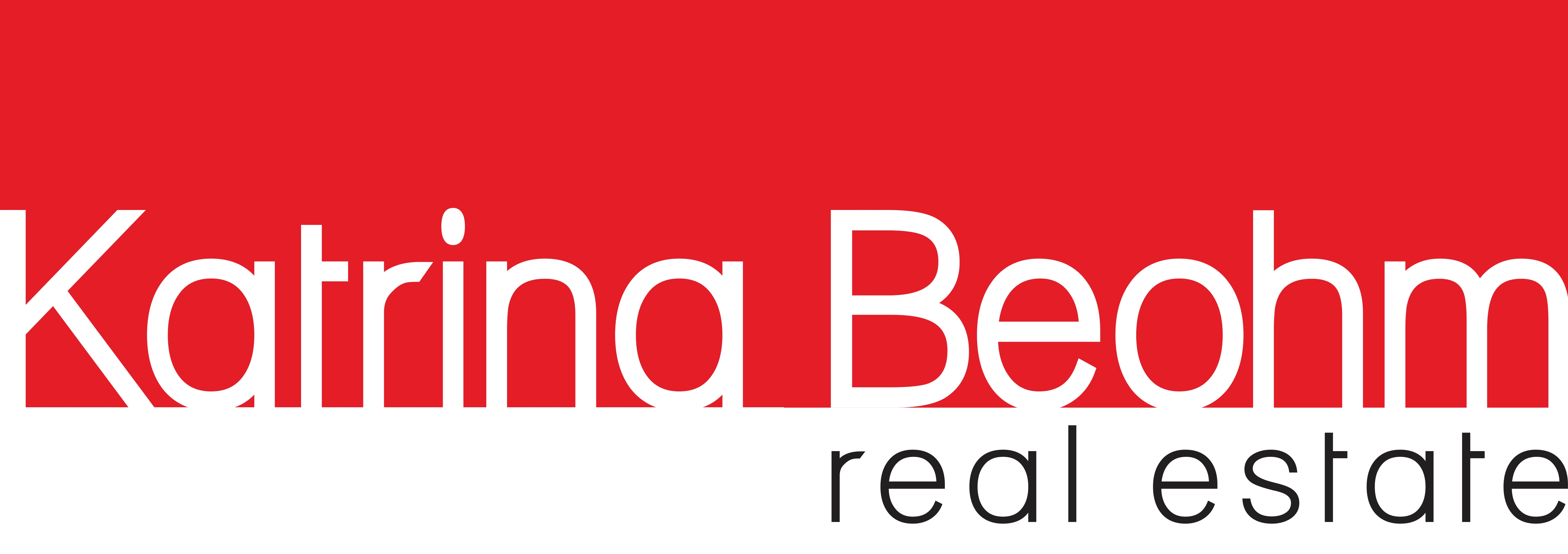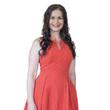$1.95 million

15 Satinwood Drive, McLeans Ridges NSW 2480
Rural
458
Block size: 5.84 Hectares approx.Rural size: 612 m² approx.
Lots of Opportunity
Inspections
No inspections scheduled on Allhomes, yet. You may ask the agent about upcoming inspections.
Send an enquiry
Contact Katrina Beohm to learn more about this property, request an inspection or take an online tour.
Key details
Bedrooms:
4
Bathrooms:
5
Garage Spaces:
8
Property type:
Rural
Block Size:
5.84 Hectares*
Other Details
Lot:
1
Plan Type:
DP
Plan:
1146013
Rural Size:
612 m²*
Legal description:
1/1146013
*These are approximate values based on available information.
Maps and area information
Block information
Block size: 5.84Hectares (approx)
Legal description: 1/1146013
Measurements are estimates only and based on data provided under licence from
© PSMA Australia 2025.
Sorry, overlays are not available for this address
Need more info? We've got you covered.
A block's planning zone defines how that land can be used and what can be built on it.
A right to use a part of land owned by another person for a specific purpose. The most common forms of easements are for services, such as water, electricity or sewerage.
The value of a block of land without any buildings, landscaping, paths, or fences. This is different to the block's market value. A block's unimproved value is used to calculate rates and land tax charges.
This represents the shape of the geographical land. Closely spaced contour lines represent a steep slope. Widely spaced lines represent a gentle slope.
Enrolment areas for ACT public schools.
Property history
We couldn't find any history for this property.
See McLeans Ridges's suburb profile
McLeans Ridges suburb information
A little bit about who lives locally, as provided by government census data
SummaryMedian sales
Average Age
46 years
Population
808
Listing ID: 182484213. This listing has been viewed 87 times. It was first displayed on 30/04/2024 and last updated on 04/04/2025.
Allhomes acknowledges the Ngunnawal people, traditional custodians of the lands where Allhomes is situated. We wish to acknowledge and respect their continuing culture and the contribution they make to the life of Canberra and the region. We also acknowledge all other First Nations Peoples on whose lands we work.
"With open hearts and minds, together we grow." artwork by David Williams of Gilimbaa.





