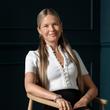Expressions of Interest

30a Glencairn Avenue, Brighton East VIC 3187
House
552
Block size: 364 m² approx.
Breathtaking Design & Inspired Innovation
Inspections
No inspections scheduled on Allhomes, yet. You may ask the agent about upcoming inspections.
Send an enquiry
Contact Ben Vieth to learn more about this property, request an inspection or take an online tour.
Key details
Bedrooms:
5
Bathrooms:
5
Garage Spaces:
2
Property type:
House
Block Size:
364 m²*
Other Details
Lot:
1
Plan:
PS900304
Legal description:
1\PS900304
Maps and area information
Block information
Block size: 364m² (approx)
Legal description: 1\PS900304
Measurements are estimates only and based on data provided under licence from
© PSMA Australia 2025.
Sorry, overlays are not available for this address
Need more info? We've got you covered.
A block's planning zone defines how that land can be used and what can be built on it.
A right to use a part of land owned by another person for a specific purpose. The most common forms of easements are for services, such as water, electricity or sewerage.
The value of a block of land without any buildings, landscaping, paths, or fences. This is different to the block's market value. A block's unimproved value is used to calculate rates and land tax charges.
This represents the shape of the geographical land. Closely spaced contour lines represent a steep slope. Widely spaced lines represent a gentle slope.
Enrolment areas for ACT public schools.
Nearby sales

Looking to compare sales prices?
We found 27 houses with 5 bedrooms that just sold near 30a Glencairn Avenue Brighton East
Property history
We couldn't find any history for this property.
See Brighton East's suburb profile
Statement of information
Section 47AF of the Estate Agents Act 1980
Download Statement of Information
Indicative selling price, median house price for the suburb and comparable sales information has been provided by the agent in compliance with Estate Agents Act 1980.
Brighton East suburb information
A little bit about who lives locally, as provided by government census data
SummaryMedian sales
Average Age
46 years
Population
16,757
Listing ID: 182461918. This listing has been viewed 34 times. It was first displayed on 19/04/2024 and last updated on 03/06/2024.
Allhomes acknowledges the Ngunnawal people, traditional custodians of the lands where Allhomes is situated. We wish to acknowledge and respect their continuing culture and the contribution they make to the life of Canberra and the region. We also acknowledge all other First Nations Peoples on whose lands we work.
"With open hearts and minds, together we grow." artwork by David Williams of Gilimbaa.


