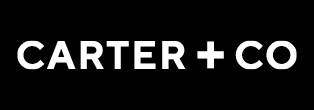$1,995,000+

34 Jaeger Circuit, Bruce ACT 2617
House
53213.0
Block size: 1184 m² approx.UV: $1,070,000 (2024)
South Bruce Sanctuary
nbn® Fibre to the Premises (FTTP) is available in this property
Max wholesale speed tier available: nbn® Home Ultrafast

Inspections
No inspections scheduled on Allhomes, yet. You may ask the agent about upcoming inspections.
Send an enquiry
Contact Maria Selleck to learn more about this property, request an inspection or take an online tour.
Key details
Bedrooms:
5
Bathrooms:
3
Parking:
1
Garage Spaces:
2
Property type:
House
Block Size:
1184 m²*
Unimproved Value:
$1,070,000 (2024)
Other Details
Block:
11
Section:
27
Rates (Residential):
$5,968*
Rates (Commercial):
$55,569*
Rates (Rural):
$1,276*
Land Tax (Residential):
$12,754*
Legal description:
BELC/BRUC/27/11
nbn® availability:
nbn® Fibre to the Premises (FTTP)
*These are approximate values based on available information.
Maps and area information

There's a lot more to see
Using overlays will allow you to see details such as school catchments, zoning and easements.
Error loading maps. Please try again later.
Block information
Block 11 Section 27 Bruce
Block size: 1184m² (approx)
Unimproved value: $1,070,000 (2024)
Legal description: BELC/BRUC/27/11
Measurements are estimates only and based on data provided under licence from
© PSMA Australia 2025.
Need more info? We've got you covered.
A block's planning zone defines how that land can be used and what can be built on it.
A right to use a part of land owned by another person for a specific purpose. The most common forms of easements are for services, such as water, electricity or sewerage.
The value of a block of land without any buildings, landscaping, paths, or fences. This is different to the block's market value. A block's unimproved value is used to calculate rates and land tax charges.
This represents the shape of the geographical land. Closely spaced contour lines represent a steep slope. Widely spaced lines represent a gentle slope.
Enrolment areas for ACT public schools.
What's nearby
Aranda PrimaryPrimary School
0.8km
Canberra High SchoolHigh School
0.9km
Calvary Private HospitalHospital
0.5km
Jamison CentreMajor Shopping Centre
1.2km
University Of CanberraUniversity
1.2km
Radford CollegeCollege
0.8km
Jamison Post OfficePost Office
1.2km
Aust. Defence AcademyTafe
8.4km
Property history
You don't need a time machine, we've built one for you. Research this property's past sales on the timeline below.
06 Dec 2000
Sold
$392,000
Contract: 12/09/2000
Transfer: 06/12/2000
Block size: 1185m²
Transfer type: Full transfer
Purpose: Single residential dwelling
19 Nov 1996
Sold
$320,000
Contract: 14/10/1996
Transfer: 19/11/1996
Listed: 11/07/2000
Block size: 1185m²
Transfer type: Full transfer
Purpose: Single residential dwelling
Bruce suburb information
A little bit about who lives locally, as provided by government census data
SummaryMedian salesUnimproved value
Average Age
30 years
Population
7,520
Unimproved value for Bruce
$1,070,000
More sales listings from Maria Selleck
View all sales listings for Maria SelleckListing ID: 182494515. This listing has been viewed 14891 times. It was first displayed on 03/05/2024 and last updated on 14/03/2025.
Allhomes acknowledges the Ngunnawal people, traditional custodians of the lands where Allhomes is situated. We wish to acknowledge and respect their continuing culture and the contribution they make to the life of Canberra and the region. We also acknowledge all other First Nations Peoples on whose lands we work.
"With open hearts and minds, together we grow." artwork by David Williams of Gilimbaa.


