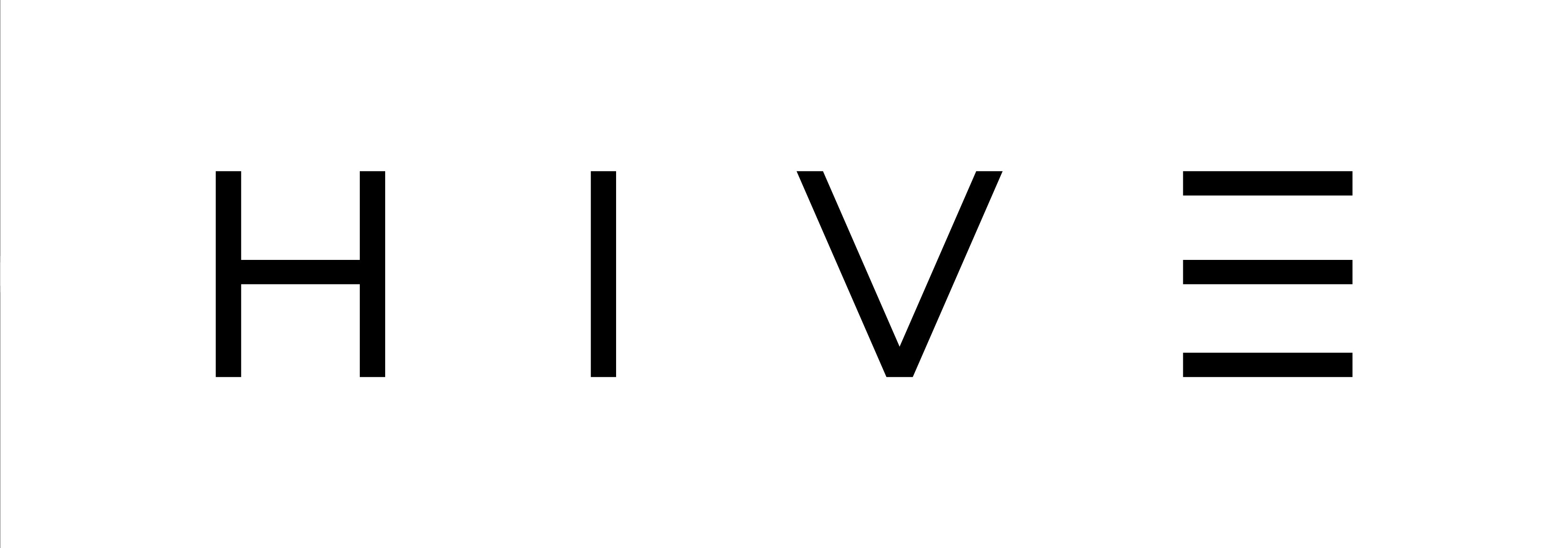
Keystone Terraces - Unit 10, Lyneham ACT 2602
A space to downsize without the compromise. Construction Commenced
Inspections
No inspections scheduled on Allhomes, yet. You may ask the agent about upcoming inspections.
Contact Matt Shipard to learn more about this property, request an inspection or take an online tour.
Key details
Other Details
More about this project
Keystone Terraces
Our terraces feature some of the widest townhouses in the Inner North, designed with 8-meter grids to ensure generous layouts that offer both space and comfort. Each home includes a full double garage with no basement, providing ease of access and convenience. Built to age in place, the homes are 100% compliant with liveable housing design standard, featuring zero-threshold transitions with no lips or steps, wide doors, and bathrooms ready for movement assistance, such as grab rails. Additionally, KEYSTONE Terraces offers secure, lock-and-leave living, without shared spaces like open basements, giving you the privacy and peace of mind to come and go as you please. What you see: Who? The breathtaking architecture is crafted by Stewart Architecture, a firm celebrated for its innovative design solutions and attention to detail. Built and developed by the Attractive Building Group, with a track record of delivering successful low to medium-density townhouse developments across Canberra, this project is another testament to their expertise. Together, these two combine their strengths to create a thoughtfully designed, high-quality living environment that sets a new benchmark for townhouse living in the region. What you see: What? Imagine spacious, open-plan interiors illuminated by natural light, connected living areas with internal private lifts, all enhanced by large windows that provide seamless transitions to low-maintenance, private gardens, and elegant terraces. These flexible 3-4 bedroom, 2-3 bathroom townhouses are designed to suit every lifestyle, whether you're downsizing, raising a family, or seeking the convenience of modern living. What you see: Where? Situated in the desirable Inner North, this development is conveniently located near Lyneham Shops and Sullivans Creek. With a nearby tram stop providing easy access to Braddon and the city center, and just a short drive to Dickson Shops, you'll enjoy both tranquility and convenience in this prime location. What you see: When? Can't wait? Neither can we, construction has commenced with completion anticipated for late 2025/early 2026. See more: Breathtaking architecturally designed residences by Stewart Architecture Brand new residences (off the plan, with completion scheduled for late 2025/early 2026) Developed and built by Attractive Building Group Energy-efficient design with a minimum 7-star ERR rating Luxurious kitchens featuring stone benchtops, AEG appliances (Made in Germany), and ample storage Open plan living spaces finished with engineered timber flooring Bathrooms featuring floor-to-ceiling tiles, wall-mounted vanities, Villeroy & Boch sanitary ware and taps (Made in Germany), and heated floors in ensuites Seamless indoor-outdoor entertaining spaces with double glazed thermally broken windows and sliding doors Double lockup garages with internal access Ducted reverse cycle heating and cooling (zoned) throughout Smart entry lock and access for added convenience and security Passenger lifts available in Type 2 and 3 terraces Full inclusions list available upon request Disclaimer: The material and information contained within this marketing is for general information purposes only. HIVE Property does not accept responsibility and disclaim all liabilities regarding any errors or inaccuracies contained herein. You should not rely upon this material as a basis for making any formal decisions. We recommend all interested parties to make further enquiries. By submitting an enquiry you are agreeing to opt in to further communication from HIVE Property PTY LTD in line with our Privacy Policy. A copy of our Privacy Policy can be found on our website.
View entire development
Other properties in this project
Show all available propertiesMaps and area information








