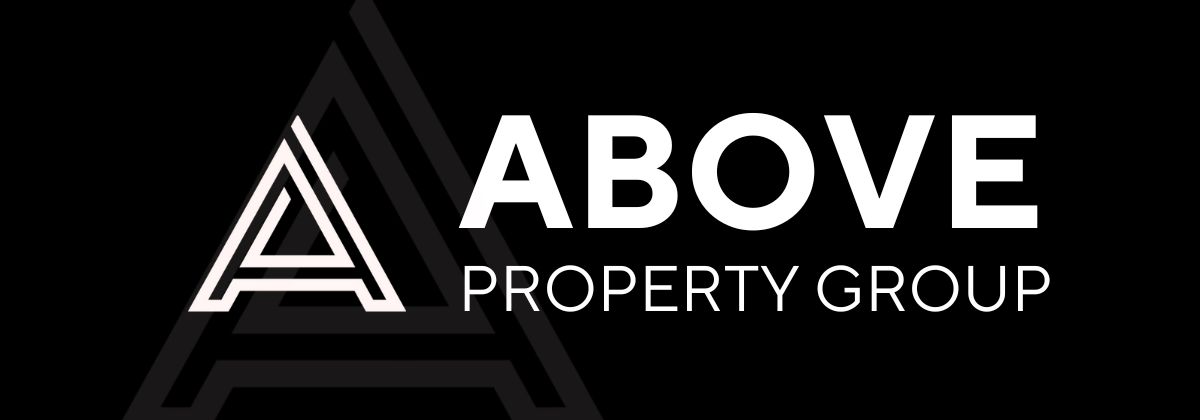Acacia
Whitlam
Luxury Garden Townhouses
$778,900-$1,250,900

Properties in this project
Inspections
Can't inspect in person?
Contact Matt Nicholls to enquire about this property including alternatives to in-person inspections.
Key details
Property type:
Other
Other Details
Developer: Syzygy
Builder: Imagine

Sales team: Above Property Group
Maps and area information

There's a lot more to see
Using overlays will allow you to see details such as school catchments, zoning and easements.
Error loading maps. Please try again later.
Block information
No block information available
Measurements are estimates only and based on data provided under licence from
© PSMA Australia 2025.
Need more info? We've got you covered.
A block's planning zone defines how that land can be used and what can be built on it.
A right to use a part of land owned by another person for a specific purpose. The most common forms of easements are for services, such as water, electricity or sewerage.
The value of a block of land without any buildings, landscaping, paths, or fences. This is different to the block's market value. A block's unimproved value is used to calculate rates and land tax charges.
This represents the shape of the geographical land. Closely spaced contour lines represent a steep slope. Widely spaced lines represent a gentle slope.
Enrolment areas for ACT public schools.
What's nearby
Weetangera PrimaryPrimary School
2.7km
Belconnen High SchoolHigh School
3.2km
Calvary Private HospitalHospital
5km
Jamison CentreMajor Shopping Centre
3.6km
University Of CanberraUniversity
5.6km
Hawker CollegeCollege
3.7km
Hawker Post OfficePost Office
3.6km
Canberra Institute Of TechnologyTafe
9.4km
Whitlam suburb information
A little bit about who lives locally, as provided by government census data
SummaryMedian sales
Average Age
0
Population
7
Listing ID: 180407136. This listing has been viewed 5351 times. It was first displayed on 10/03/2022 and last updated on 18/03/2025.
Allhomes acknowledges the Ngunnawal people, traditional custodians of the lands where Allhomes is situated. We wish to acknowledge and respect their continuing culture and the contribution they make to the life of Canberra and the region. We also acknowledge all other First Nations Peoples on whose lands we work.
"With open hearts and minds, together we grow." artwork by David Williams of Gilimbaa.



