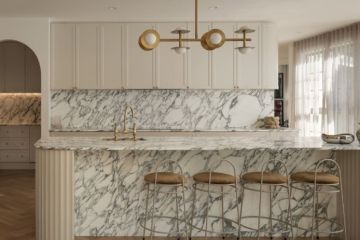DIY renovations: The art of flow

When you’re renovating your home, you have to consider a million things, from planning permissions to budgetary constraints. You have a vision and grand designs, but does your plan for the space actually work? Sometimes it can be difficult to tell until the walls are up and you’re living inside them – but by then it’s too late. So before you plunge headlong into chaos, ask yourself a few key questions.
What are you trying to achieve?
You don’t just want more rooms, but more room. A sense of space. Light. Better functionality. Do your plans reflect these desires?
Try to see your home through fresh eyes: walk through your house, imagining it’s the first time you’ve been there. Are you able to move around freely? Does the house feel like it’s missing something? Anything that immediately leaps out at you as something you either love or loathe is worth seriously considering when putting together your design plan.
Open-plan living
Walls are great for holding up roofs, hanging pictures and dividing spaces, but too many walls and you end up with small, awkward spaces that are difficult to furnish and make moving through your space a challenge.
Also try to avoid overly narrow hallways and steep stairs, low doorways and ceilings, and small windows – unless you like living in the dark.
Open-plan living, with spaces that merge seamlessly into one another, is a great way to create a sense of space, especially when it’s at a premium.
Fun with feng shui
Okay, so the ancient Chinese art of feng shui may not solve your money woes or give you more energy or luck in love, but many of the principles behind the practice are sound. It’s all about having a space in which the energy (read: you) can move freely, which is just good common sense. Generally, you shouldn’t hit any obstructions, such as walls or corners, as you move through your space. Practitioners of feng shui also believe that lighting activates energy, so consider the position of windows, lamps and light fittings to ensure you shed some light on all corners of your space.
Professional help
Obviously, you’ll need the help of professionals when drafting the final floor plan for your renovations, but don’t let their artistic vision sway you if it’s not what you want or need. Make sure your intentions are clear from the outset. You can even play around with things on your own before enlisting the big guns, with various websites and software packages that let you draw up a plan on your own and even add interior details such as furniture and décor. Floorplanner.com and SmartDraw offer those tools – and are good places to start.
We recommend
States
Capital Cities
Capital Cities - Rentals
Popular Areas
Allhomes
More







