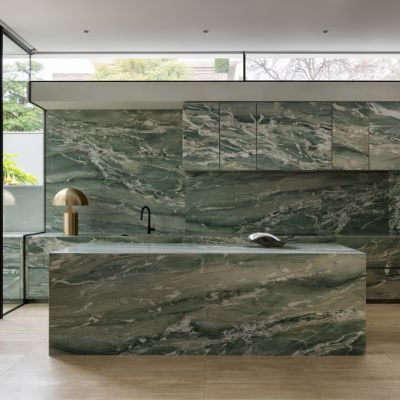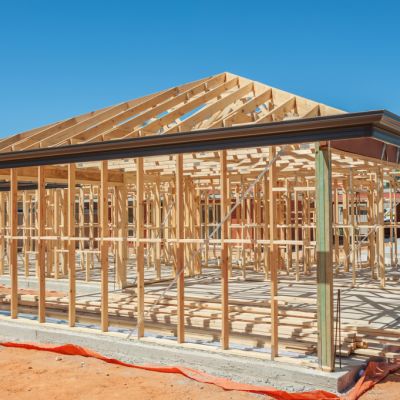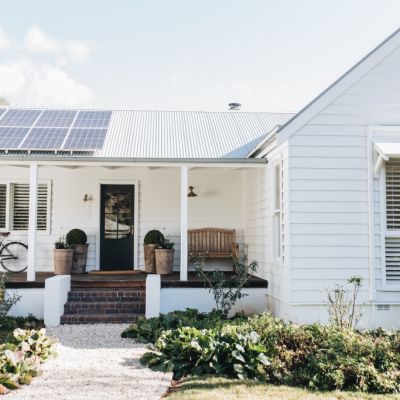A to Z: Common sustainability terms and what they actually mean
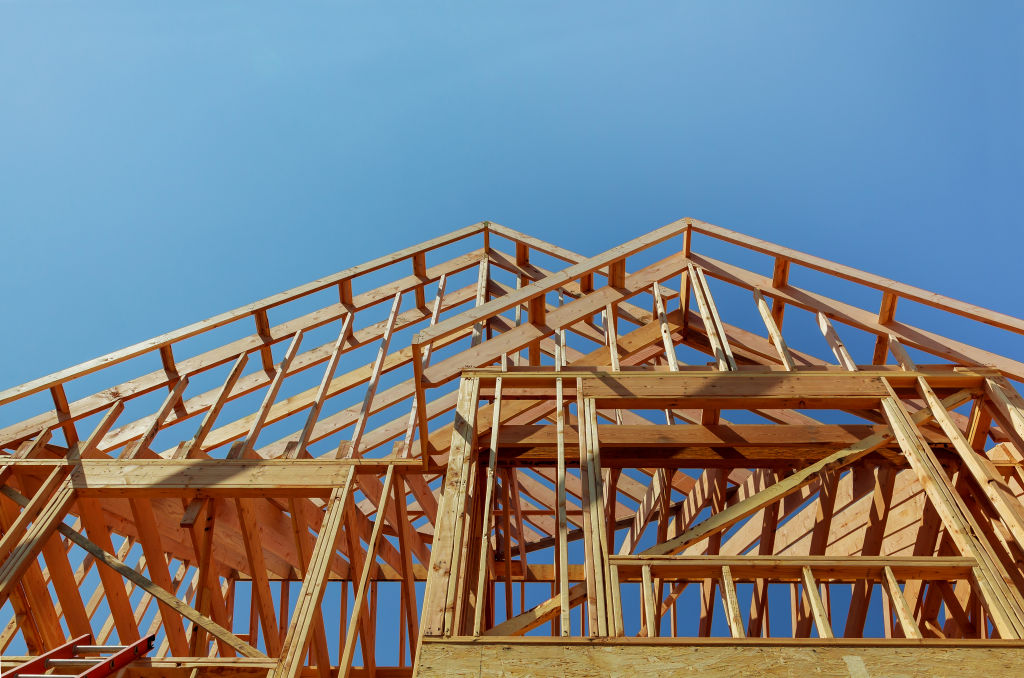
As a passionate environmentalist, I’ve wrestled with my decision to work as a carpenter and builder, given the negative impact construction has on the environment.
But rather than opt for a career change, I decided to look at what we do as builders and find a better way. This led me to co-found Verdecon, a B-Corp Certified, carbon-neutral construction company.
Here are my ABCs of responsible construction to help you on your building or renovating journey.
A: Airtightness
The airtightness of a building refers to how much air unintentionally leaks in or out via poorly sealed gaps in doors, windows or openings for services like plumbing and electricity. Poor airtightness can negatively impact a home’s energy consumption and an occupant’s thermal comfort, and lead to issues like mould.
Modern-day weather-resistant barriers (WRBs) are airtight and vapour permeable, meaning they allow vapour to pass through but not air, dust or water. Airtightness is measured by a “blower door test”, which tells us how airtight a house is by measuring the number of air changes per hour (ACH).
B: Batteries
Not to be confused with the AAs we buy at the supermarket, house batteries store excess solar energy produced by rooftop solar panels (photovoltaic arrays).
Photovoltaic (PV) cells and batteries are often subsidised by the government and allow people to reduce their demand for grid energy and be more self-sufficient, protecting them against blackouts and energy price spikes. House batteries are typically expensive but their cost can be recouped faster when paired with an energy retailer that offers feed-in tariffs.
C: Cross-laminated timber
Cross-laminated timber (or CLT) is made from several layers of solid wood panels bonded with a structural adhesive at alternating right angles. Ideal for large floor, roof and wall elements, CLT provides an alternative to suspended concrete.
CLT can significantly reduce CO2 emissions for a project due to the fact timber is a carbon sink, while concrete and steel both have a high carbon footprint due to their embedded energy (see below).
D: Dry
A dry home is a responsible one. Paying more attention to keeping the homes we build dry through the correct installation of weather-resistant barriers is something all builders and architects need to pay more attention to.
E: Embedded energy
The embedded energy – or carbon footprint – of a product is the energy required to produce and transport it before it is installed or used.
As an example, steel needs to be mined as iron ore and transported long distances before it is forged in a furnace. From there, it is transported again to be re-fabricated by a contractor and then sent to the site and installed, typically via a crane. All steps in this process are carbon-intensive, meaning steel has a high embedded energy, with the only benefit being that it can be recycled.
Bricks and concrete also have high embedded energies (you can start to see why the construction industry is so carbon-intensive).
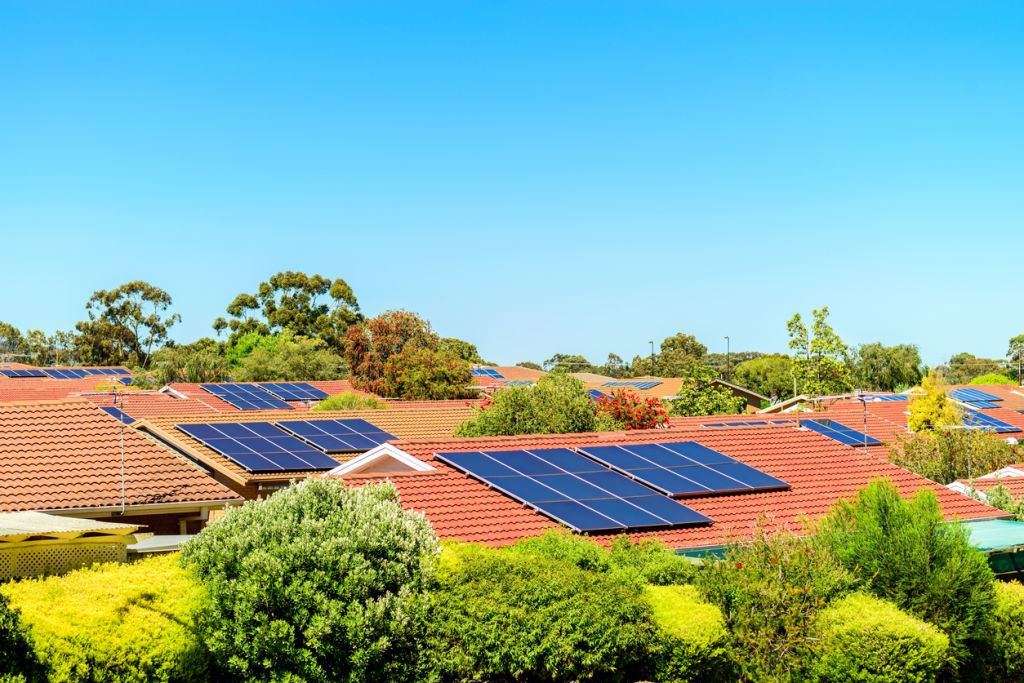
F: Forrest Stewardship Council
A Forrest Stewardship Council stamp certifies that the forest where a piece of timber was grown and harvested has been “sustainably” managed.
G: Geopolymer concrete
This is the responsible choice for anyone pouring concrete as part of a project. Traditional concrete is a mixture of Portland cement, fine aggregates (sand), coarse aggregates (gravels), water and air. On occasion, other additives are mixed in.
Fly ash (a by-product of steel fabrication) has long been added to traditional concretes, but geopolymer cement and geopolymer concrete go one step further, using fly ash as the main active binding ingredient.
Geopolymer cement is a masonry binder and can be used in place of ordinary Portland cement – a major source of carbon emissions – in the manufacture of concrete. All suppliers now offer a geopolymer alternative, so architects can save bucketloads of carbon emissions by specifying this type of concrete.
H: High-performance home
This is the standard all home owners, architects and builders should be striving for when building or renovating.
High-performance homes (HPHs) are dwellings with superior efficiency in the form of appliances and lighting, health in the form of WRBs, insulation and paints, comfort and durability.
I: Insulation
Insulation is an often overlooked, yet incredibly critical, part of any home. It helps regulate a home’s temperature and can be made from many different materials, from wool to polyester, fibreglass, recycled glass bottles or timber offcuts (my personal preference).
Insulation values are measured in R-value (resistance values) but this doesn’t account for thermal mass, which is where wood fibre comes into its own.
J: Justify
Sometimes it’s hard to look at the prices for renewable and responsible options (like PV, batteries, heat pumps and wood fibre insulation) and justify them in your mind. There’s no denying there is a decent up-front cost for these items, however, when installed correctly, they can lower your home’s energy demands and, subsequently, your out-of-pocket expenses.
K: Keep it simple
The construction industry is complicated, so lean on your builder and trades for advice. Don’t be afraid to ask them questions and share your research.
Keep your reno or build goals simple: prioritise low-carbon materials, high-performance plant and equipment, low-energy appliances, and solar over high-end tiles, taps or flooring.
L: LEDs
Light-emitting diodes are the lights we should all be installing when upgrading or changing our lighting. LEDs can use up to 75 per cent less energy and last up to 25 times longer than traditional incandescent lighting.
Lighting is measured in lumens, being the quality of light on a surface, and kelvin (K), the colour temperature of a bulb on a scale from warm to white. The higher the kelvin rating, the whiter the light. White lights are what you typically see in hospitals and offices, while warm lighting is preferred for most homes.
M: Mould
Mould can cause damage to certain building materials and lead to serious building damage. It’s also incredibly detrimental to human health and is a clear sign that you have significant problems with your building envelope.
If you can see mould inside, you can guarantee you have a much bigger problem in your wall cavity. It should be treated immediately and the source identified via investigative demolition. Mould experts can treat the spores to control the spread but should always treat the source of the problem.
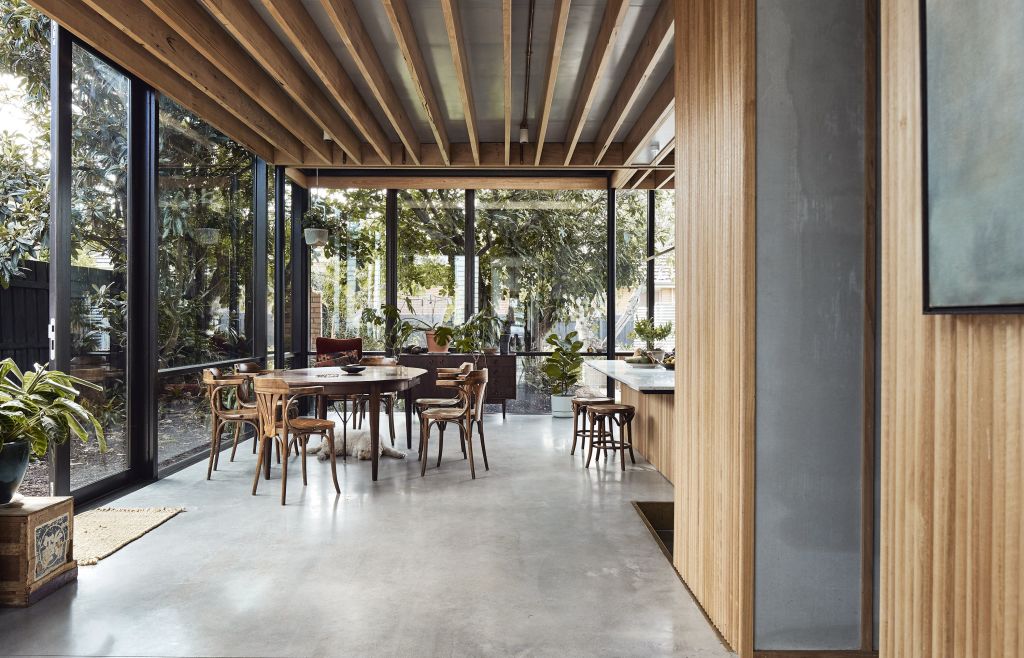
N: NABERS
Short for the National Australian Built Environment Rating System, NABERS provides simple, reliable, and comparable measurements you can trust across different building sectors. Done by a qualified energy assessor, a NABERS rating helps you accurately measure, understand, and communicate the environmental performance of your building while identifying areas for cost savings and future improvements.
O: Occupation certificate
An occupation certificate (OC) is provided to the owners of a home once a renovation or new build is complete. It references the development application and is made up of numerous contractor certificates stating that the works are done in line with the code.
It’s typically the builder’s job to compile these certificates and provide them to the building surveyor or certifier, who will then issue the OC, which is filed and held by council. An OC essentially shows that the project was completed in accordance with approvals and that all of the work is above board.
P: Passive House
Originally known as Passivhaus, this is a certification and design standard that achieves year-round thermal comfort for its occupants with minimal mechanical input by using passive heat-gain concepts like strategically placed double or triple glazing, highly insulated walls, slab edge insulation, heat recovery units and airtightness.
Created by Bo Adamson and Wolfgang Feist in Darmstadt, Germany, in 1988, the Passive House standard is arguably the fastest-growing trend in our industry. In addition to residential properties, several office buildings, schools, kindergartens and even a supermarket have been constructed to Passive House standards.
Q: Qcells
Qcells is a highly reputable brand of solar (photovoltaic) panels with a great warranty and incredible performance – I used their panels on my own house. They also make batteries and monitoring technology to support these panels.
R: Responsibility
The new “sustainability” in my books, responsibility is a term used by the good folks at clothing brand Patagonia and something I’ve adopted as a builder after reading the incredible book Let My People Go Surfing by Yvon Chouinard. In my opinion, responsible construction requires all stakeholders involved in a particular project to invest in it from cradle to grave, considering everything from the concept to the design, material selection and construction.
Hopefully the demolition of your project will occur in over 100 years and a large portion of the materials will be recycled and reclaimed, and not flow into landfills (something that’s not easy in modern-day construction)
S: Slab edge insulation
Generally, concrete is a very carbon-intensive material, so if 80 per cent of energy lost through a concrete slab will be lost through conduction from its edge, then shouldn’t we insulate every slab to ensure we retain this energy and thermal mass?
The short answer is we should, but it’s not always common practice. With this in mind, I believe it’s important to ensure the next generation of tradies coming through are up to speed with ever-changing building standards and the ever-changing climate that is impacting our dwellings.
T: Thermal mass
Put simply, thermal mass is a material’s ability to store and then release heat. This can help buffer against temperature fluctuations in a building.
Interestingly, pairing high-carbon footprint materials like masonry and concrete with clever design that utilises solar heat-gain principles and high insulation standards results in a better overall performance for a home.
The oceans are a good example of thermal mass at work. Have you ever noticed that the ocean on cold days is usually warmer than the outside air temperate? This is due to its ability to absorb solar energy.
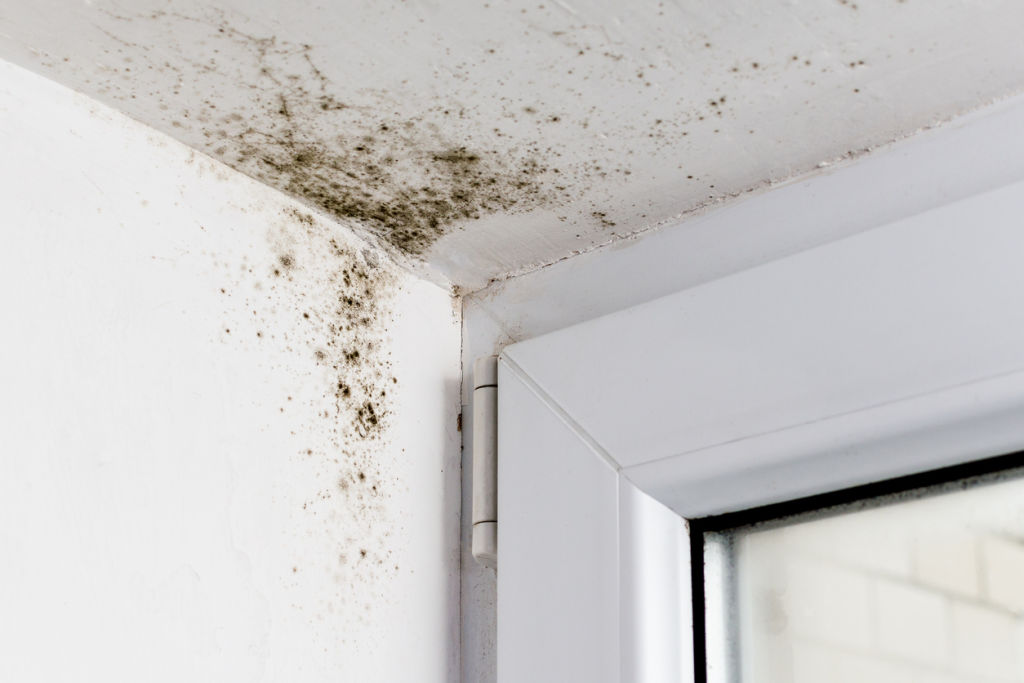
U: Underfloor heating
When employed effectively, underfloor heating can be a super-efficient way to heat and – believe it or not – cool a house with concrete floors. I’m not referring to underfloor electric heat mats here, but to hydronic underfloor heating plumbed into an air-source or ground-source heat pump.
This plant (as we call it) gives you the ability to pump both warm and cool water around your floors. When combined with slab edge, underfloor insulation, and an airtight, well-insulated dwelling, investment in such a system can pay dividends.
When insulated properly, the thermal mass of the house slab retains the temperature of the water in the pipes for long periods, meaning it’s not a system that needs to be constantly on, and you can time the system to start early in the morning to make use of energy from solar panels.
V: Verified Carbon Offset
You need to understand your carbon footprint to reduce it. This is where carbon offsets come into the picture and are hugely beneficial. Think of them as a self-imposed tax.
While a Band-Aid to the emissions problem, carbon offsets are a step forward – once you start tracking your carbon footprint, it’s hard to ignore the reality of what you need to do to improve it. You start asking questions like, “How I can recycle more to avoid the offsets on waste? How do I improve my ordering efficiency to avoid emissions associated with deliveries? Can I employ a lower carbon concrete for the slabs and driveways I need to pour?”
It’s not going to be easy to change the habits of the building industry but I’m confident that carbon offsets will play a part in the reform.
W: Weather-resistant barrier
A weather-resistant barrier (WRB) is a critical component of any new build or renovation but is too often overlooked. In my opinion, all builders and carpenters should spend time getting this crucial membrane installed correctly. When complete, it should be imperviously connected from the roof to the bottom plate, with all penetration adequately sealed using water-resistant tapes. All WRBs should be vapour permeable, airtight and viewed as an investment in the building’s lifespan.
X: Xtreme weather
I’m buying a letter here but it seems like we’ve had about five one-in-100-year weather events in the last three years alone. From the floods in the far north, Broome and Northern Rivers region, to bushfires in 2019 and this February in Victoria, extreme weather events are occurring at an increased severity and frequency due to the effects of climate change.
Hopefully, this article has shed some light on some responsible techniques all of us can adopt to start shifting the needle on climate in the right direction.
Y: Years
There’s no sugar coating it – the amount of time it will take to pay off the responsible plant and equipment (like solar panels, heat pumps and hydronic underfloor heating) you install in your home is going to be years. Does this mean we shouldn’t do it? Absolutely not.
Investing in smart home technology allows you and your family to track how you generate and store energy. In my opinion, this creates occupants who think about their usage and then actively try to reduce it, often resulting in lower bills and an improved pay-off period.
Z: Zero waste
We’ve got a long way to go if we’re going to get here as the construction industry is driven by consumption. Add the fact we use a lot of materials that can’t be recycled, and we’re sitting on a ticking time bomb of landfill over the next decade.
If everyone employs the tactics laid out above I’m confident standards will improve and this should drive efficiency in the industry, resulting in less waste at the end of a project. It’s going to take architects, builders, engineers and owners banding together to raise the bar and reduce waste for our industry.
Dean Ipaviz is a qualified builder, project manager and carpenter who is passionate about the environment and committed to sustainability and creating awareness of sustainable building practices.
We thought you might like
States
Capital Cities
Capital Cities - Rentals
Popular Areas
Allhomes
More
