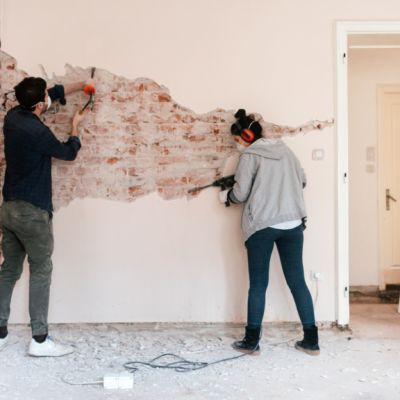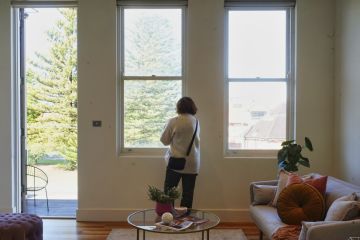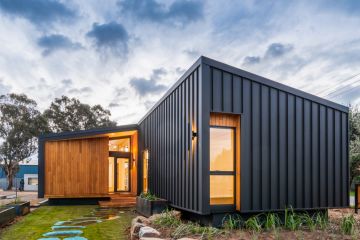Adding a mezzanine in your house: Everything you need to know
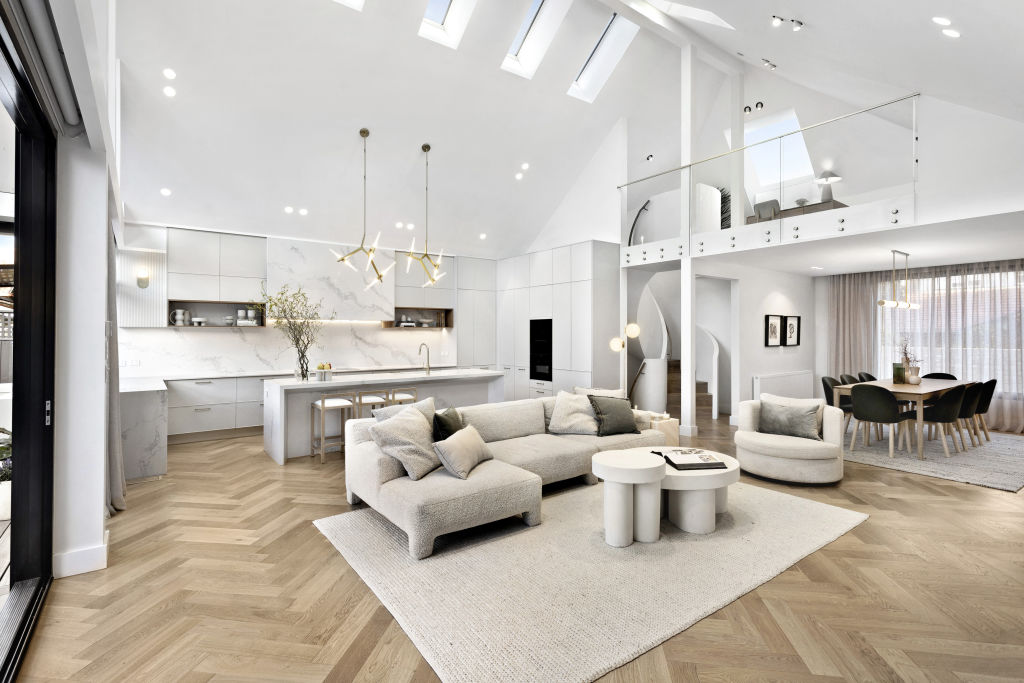
If you’ve come across mezzanines as a potential design solution in your home, here’s everything the experts suggest factoring in.
Many homeowners need more space – it’s a lament heard from Australians everywhere, but particularly those in inner-city suburbs.
So, how can you create more floor space without adding to your property footprint or blowing the budget? A mezzanine could be the answer.
What is a mezzanine floor?
A mezzanine – its meaning derived from the Italian word mezza, which means half or middle – is usually installed between the ceiling and ground floor to provide extra space within an existing building envelope.
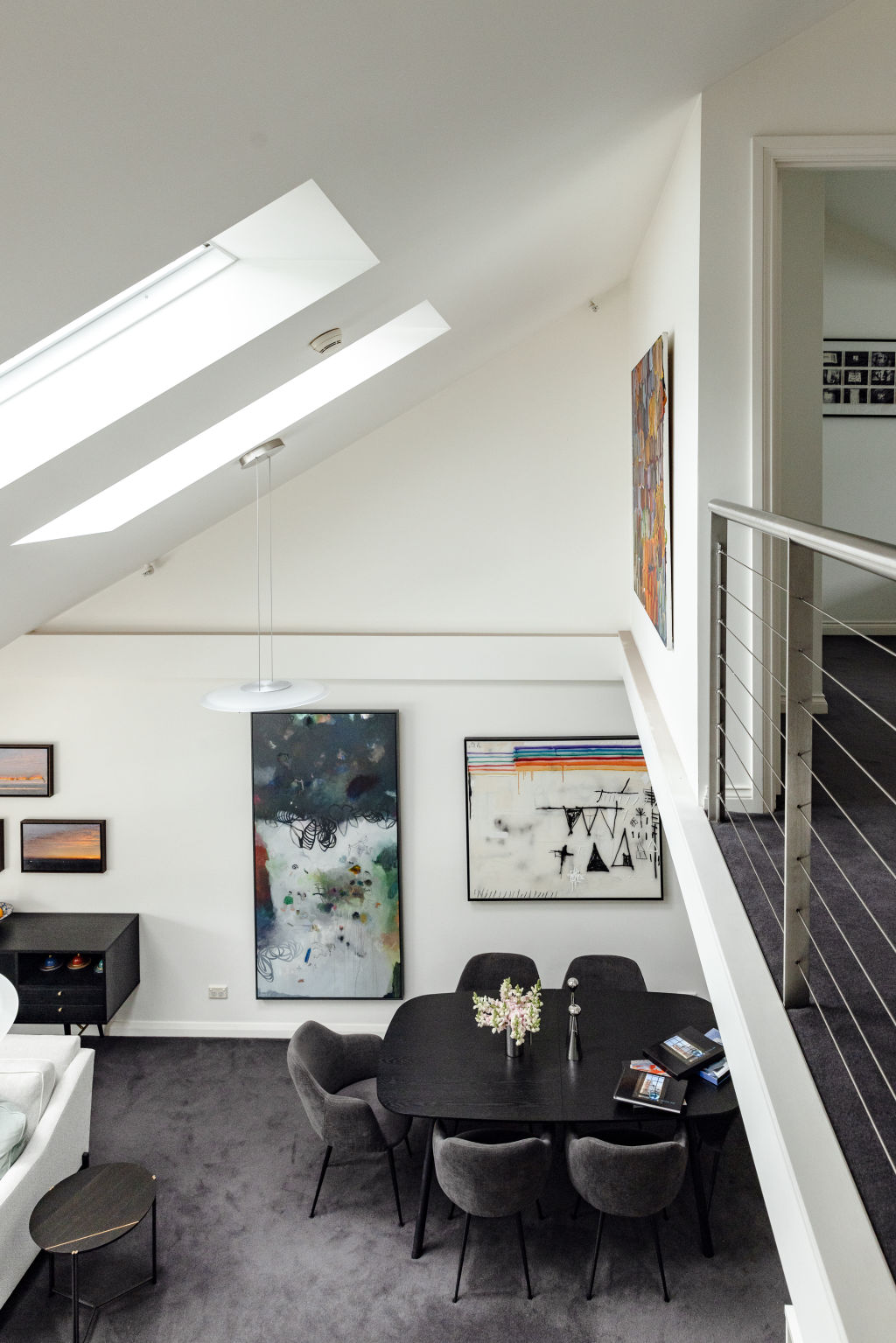
When did mezzanine architecture originate?
In 17th-century Italy, they were sometimes built to house servants or store goods, but the mezzanines created for staff in grand buildings like the Palace of Versailles wouldn’t have passed today’s building codes – they were cramped and often included high-risk fireplaces and stoves.
Can I retrofit a mezzanine in my house?
Architect and director of Baahouse and Baastudio Claus Ejlertsen has plenty of experience designing mezzanine levels for clients looking for extra space within their existing dwellings.
Based in Queensland, where taking advantage of the cavity within a hipped roof is not uncommon, Ejlertsen says there are a few questions to ask to determine what’s possible.
“If you’re doing a renovation to the existing house you need to find out what’s inside the roof cavity,” he says. “Can it be opened up and changed? Will you be creating skylights?”
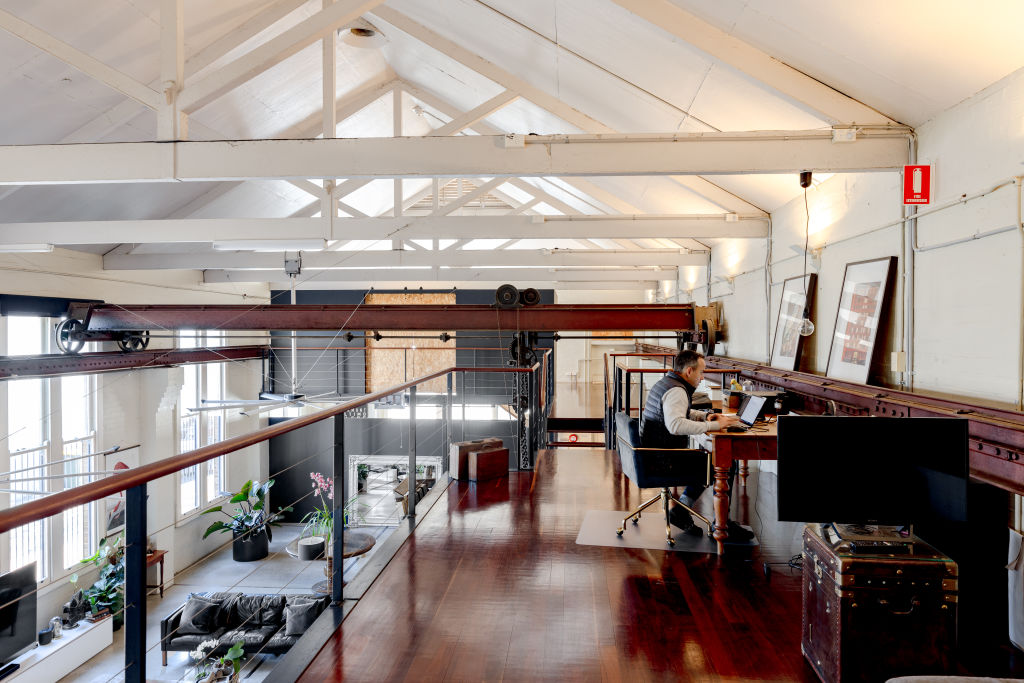
You’ll want a firm idea of what your mezzanine space will be used for. If it’s just for extra storage, height isn’t a big issue, but you’ll need a ceiling height of 2.4 metres to classify your mezzanine as a habitable space like a bedroom.
Are mezzanines expensive?
Your budget will also play into your decision. While it can be difficult to put a figure on the average cost of a residential mezzanine, a steel commercial mezzanine of around 50 square metres will set you back more than $30,000, according to Colin Arkcoll, managing director of CGA Engineering.
Do I need permission to add a mezzanine?
There’s a good chance your council will require you to lodge a planning application to build a mezzanine.
“Most houses traditionally aren’t designed with the capacity to have another level above floor level,” says Ejlertsen. “Because essentially you’re creating more structural load, the first port of call is to have a designer or architect help you to understand what can be done. Then we need to have an engineer on board and understand the engineering.”
The engineer will determine if the load of the mezzanine can be transferred down the existing walls or if a new structure with steel beams, posts and footings is required. If it is, Ejlertsen says a building approval will be necessary.
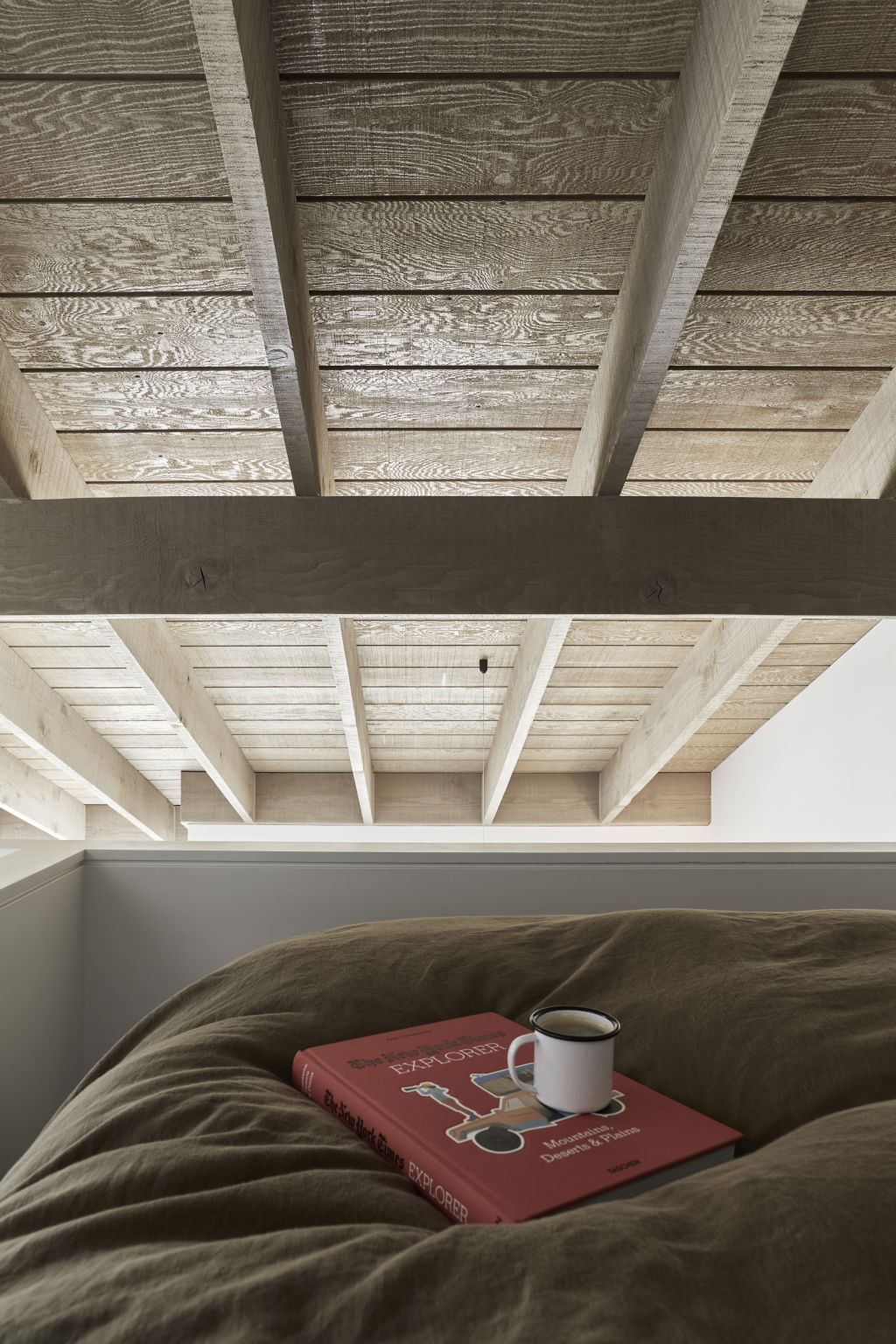
You’ll also need to think about ventilation, the access point for your mezzanine – either with a staircase or library-style ladder – and how much you want to see from downstairs. Often, the mezzanine level is completely visible, with a glass or fenced balustrade, but you can build a half-height wall for more privacy.
And if you’re planning a wet area – usually a bathroom or kitchenette – there are more elements to consider.
“If you’re doing a kitchen, of course, it has to be legal height,” says Ejlertsen. “A bathroom doesn’t have to be the legal height but the considerations at that design stage are where’s all the plumbing? Where are the services? How does that get transferred down the external walls and outside?”
What are the advantages of adding a mezzanine?
Building a mezzanine not only adds extra floor space to your property, it also adds architectural interest.
Ejlertsen says removing the ceiling and installing skylights on an upper level can bring more light into your existing floor plan and could also capture a breeze or a view.
“We’re doing a job at the moment where we’re doing a character Queenslander in Brisbane,” he says. “Essentially you can only build two levels but we’re using that roof cavity to create a mezzanine floor that will capture city views.”
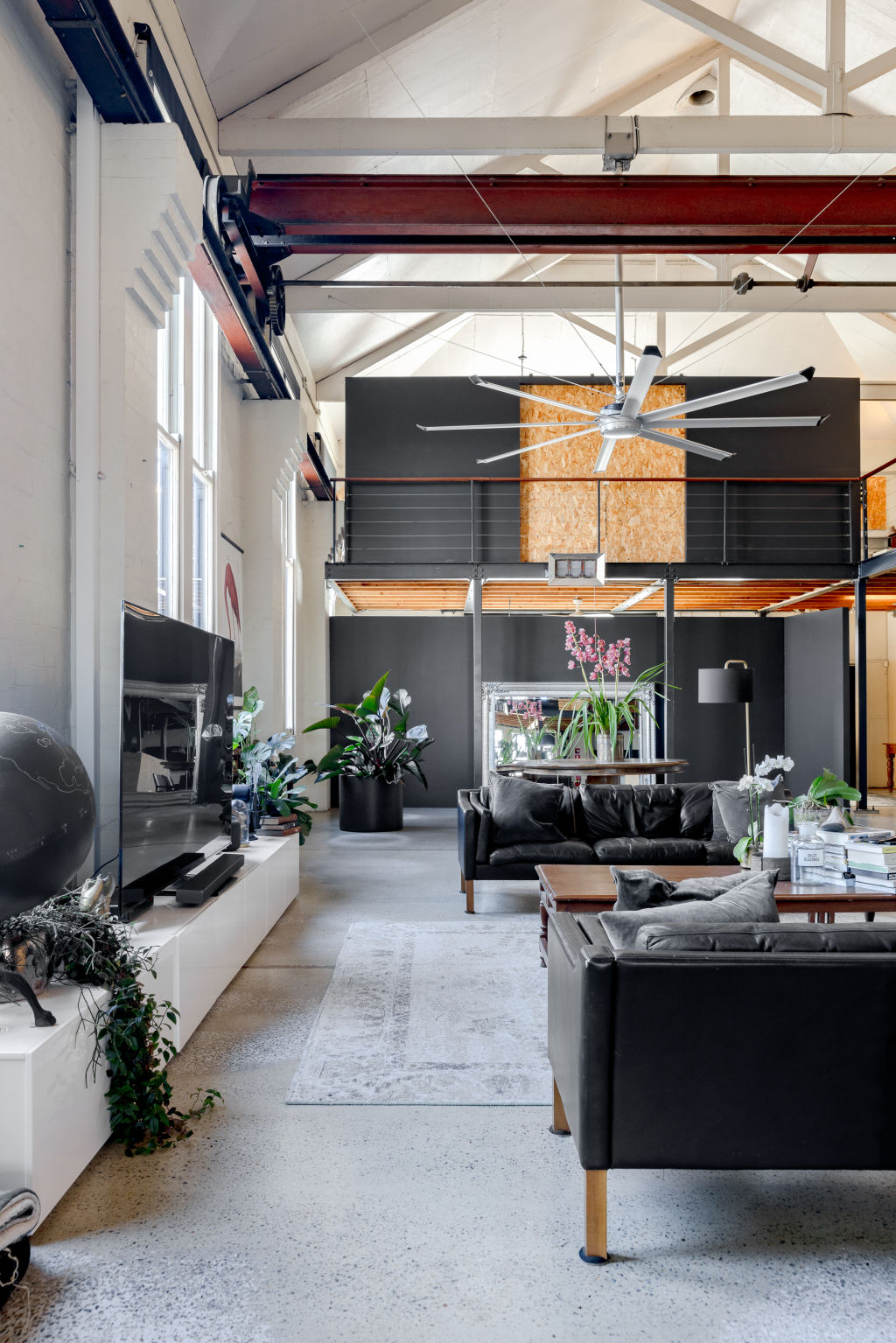
Commonly used as office space or bedrooms, mezzanines can also be used as libraries, gyms, TV rooms or playrooms. A mezzanine level can make a small space feel more generous and add value to your property.
“You’re essentially creating more capital gain for your home because you’re capturing more space,” Ejlertsen says.
“So, it’s an investment and something a lot of people are thinking about these days. People are loving the light and voids and airflow and breeze and they don’t want to be confined to these small, box-like project homes. Essentially, they want to feel spacious and grand and really enjoy the home.”
What challenges do mezzanines present?
Creating a double-storey void does come with some drawbacks, chief among them noise transfer and thermal comfort.
“Essentially the mezzanine creates an open space between the upper level and downstairs level, so you have to think about how you will control the acoustics,” says Ejlertsen. “And it can be a challenge trying to heat or cool the space.”
Ejlertsen says the key is insulation.
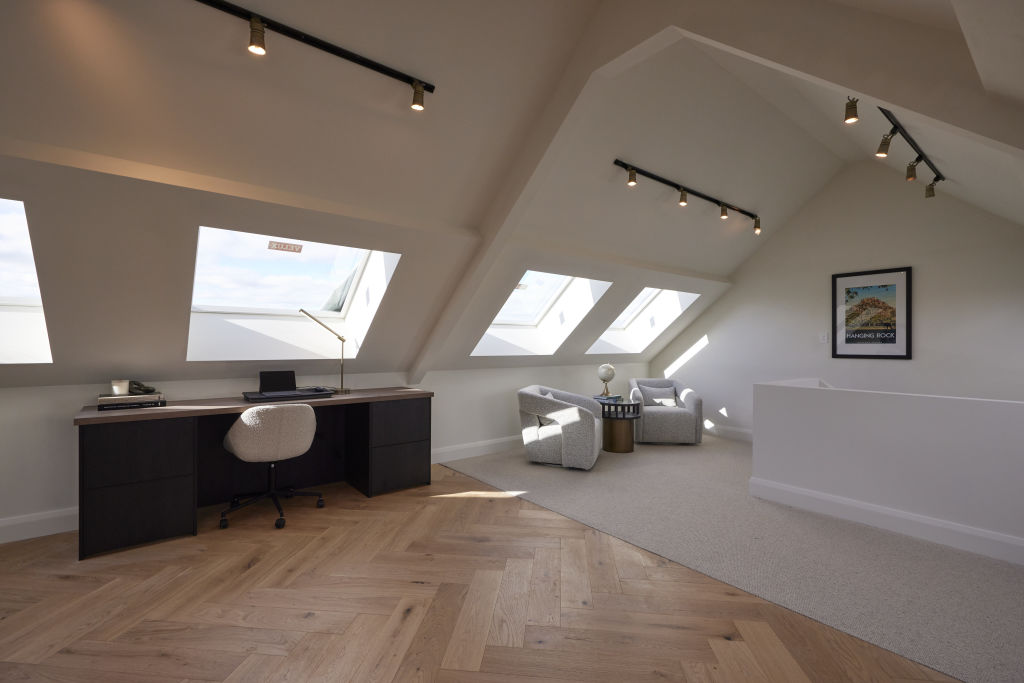
“You need good insulation in the roof and in the walls, and proper acoustic insulation between the upper level and that downstairs ceiling because the last thing you want is people walking around up there and you’re downstairs in your nice lounge or dining room and you can hear footsteps like possums walking through your roof.”
Ejlertsen recommends homeowners aim for seven-star energy efficiency in the design stage of the project.
“Even though it’s a small footprint you’re doing, there’s a lot of detail that goes into getting it done right,” he says.
“From the structural design to the aesthetics, how you will light up the space and get it working. So you definitely need all the qualified trades and people to do it. It’s not something that I would recommend just for the average mum and dad to knock down the ceiling and start creating mezzanines themselves.”
We recommend
We thought you might like
States
Capital Cities
Capital Cities - Rentals
Popular Areas
Allhomes
More

