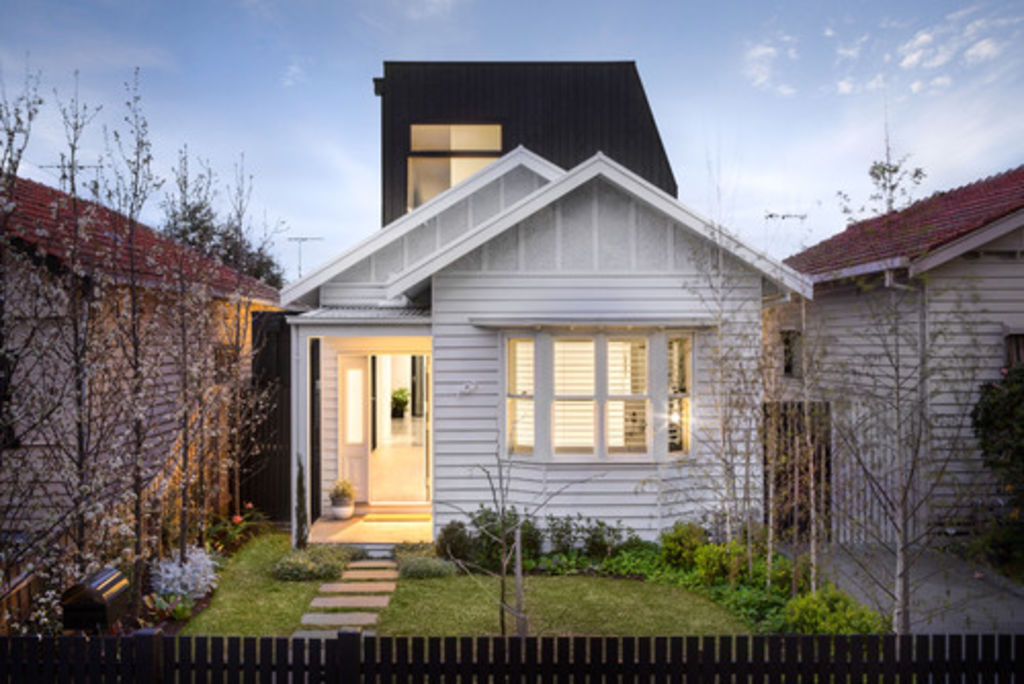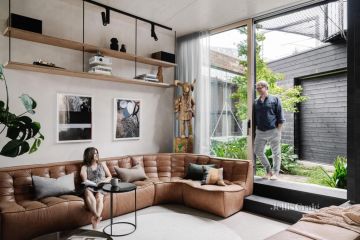How to extend your home: Four properties made marvellous through extensions

Author: Joanna Tovia
It’s not always possible to build the house of your dreams from scratch, but if you’re open to a bit of contrast between old and new, homes designed for days of old can transition beautifully into the 21st century.
As these remarkable Australian and New Zealand designs reveal, just because an extension or addition doesn’t blend in with the original home doesn’t make it any less special. In fact, many would argue that contemporary add-ons can turn a plain house into a masterpiece… and infinitely more suitable for modern family living.

Creative solution
Terrace houses and worker’s cottages pose significant challenges for homeowners in need of a little more space, but this project shows what can be accomplished when imagination is allowed to run a little wild. Although the original facade was restored, there’s no sign of the dramatic changes that took place on the roof and at the rear of this home.
A new roof deck hides behind the original front facade – and there’s ample space for bar seating and an outdoor kitchen. The rooftop terrace is accessed via the modern two-storey addition.

The timber-clad facade of the addition glows at night. And the backyard even has space for a second outdoor kitchen.

Cottage contrast
A modern rear addition transformed a dilapidated cottage into a much-loved family home. While council and heritage restrictions often mean extensions have to be hidden from the street, in this suburb it was allowed to stand out and proud.

The cottage is located on a small inner-suburban Melbourne block, so going out and up made the most sense – with careful consideration of flow and use of space.
The addition allowed for contemporary and spacious living areas, despite the block’s size constraints.

Little but large
Here is another Victorian terrace transformation that is invisible from the street – essential when there are strict heritage guidelines.
This inner-Melbourne home was bursting at the seams – a young family of four lives here – and suffered from a lack of natural light. The site is five metres wide and 140 square metres.

The extension and renovation turned this tiny house into a generous home comprising four bedrooms, a study and two bathrooms, all the while protecting the neighbours’ privacy and respecting historical concerns. The design also had to avoid casting shadows over the neighbours’ north-facing living room windows – careful sunlight and shadow studies were required.

The home is now filled with light thanks to vaulted ceilings, skylights and plenty of glass.
The vaulted ceilings throughout the ground and first floor enhance the feeling of space and capture extended views of neighbouring trees.
Kiwi wonder
This original 1940s home, located in Hamilton, New Zealand – in what’s known as a special character area – is clad in warm-toned Huntly bricks, typical of houses of the era.

The owners renovated soon after buying the house, requiring a complete reconfiguration of internal spaces and extra living and study spaces. Although the addition is distinct from the original, it maintains a connection through scale, texture and colour.

The original home’s character has also been retained by mimicking the intimate scale of the existing interior spaces, with a welcome contemporary twist.
We recommend
We thought you might like
States
Capital Cities
Capital Cities - Rentals
Popular Areas
Allhomes
More







