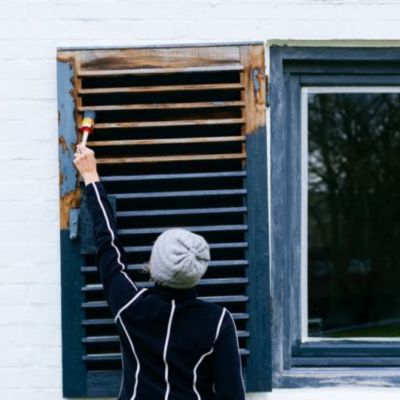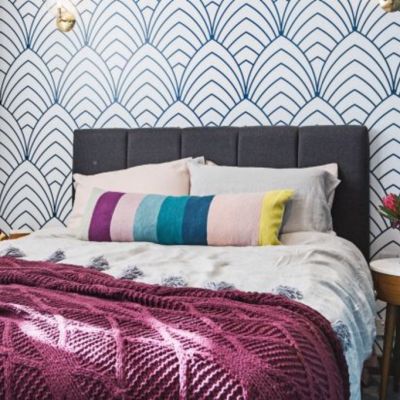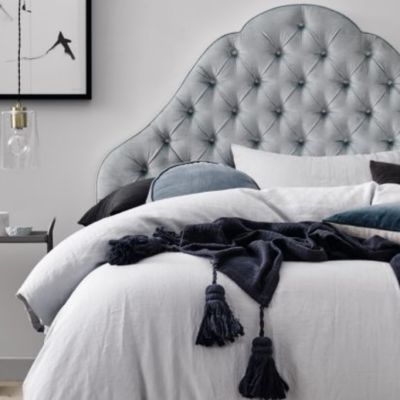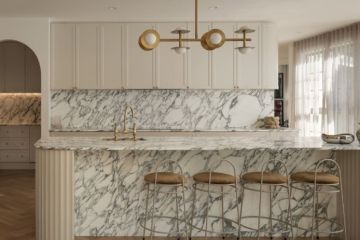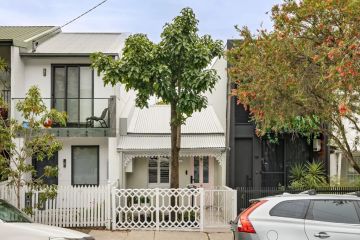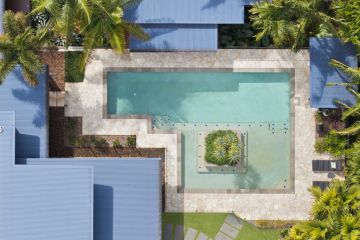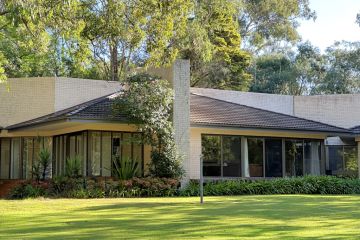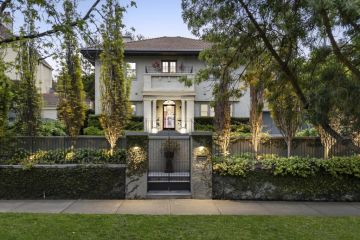From inspiration to renovation: 4 steps in how to choose your home's colours and finishes
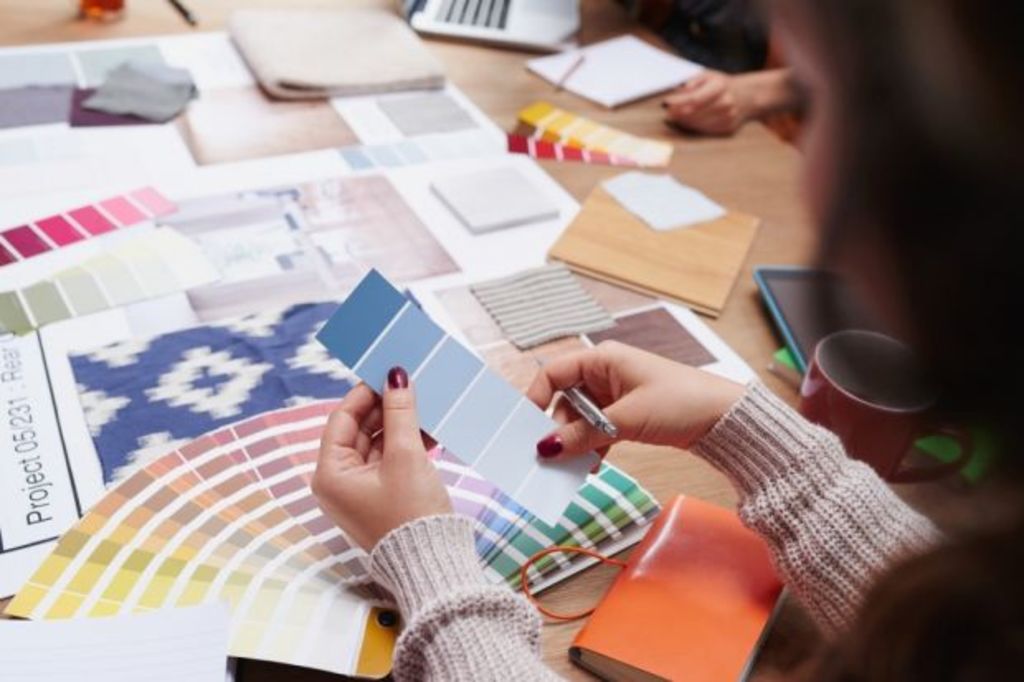
When it comes to interior design and colours you probably know what you like when you see it, but how do you apply these ideas to your own renovation or new home?
Clients come to me with multiple kitchen, bathroom, flooring and wall colour options or photos, but are overwhelmed and confused about how to turn their ideas into a suitable and cohesive design for their own home.
Having a collection of images either from the internet, magazines or show homes you’ve visited is one thing, but how do you know which design direction to head in with so many options in front of you?
As an experienced interior designer with hundreds of interior and exterior design projects under my belt, I have identified two main strategies to combat this issue.
1. Common Visual Thread
The first is to sort through the images my clients have provided me with and work out the “common visual thread”.
The common visual thread, or common denominator, might be that all the images are light and bright with lots of white (a personal favourite). Or perhaps it’s the reverse, and all the images are moody with beautiful dark colours and sparkly lighting. Or maybe the theme is contrasting textures (very textured vs polished).
Whatever the theme is, you will see the common links in the photos when you start to look closely.
2. Make a note
Once you’ve identified the favoured theme, make a note of what elements in your pile of photos create that effect. For instance, you might notice in one or two of the photos that the moody bathrooms you like have fairly dark-coloured walls, lighter-coloured floors and some special lighting elements. Or a few of the kitchens you’ve saved have white bench-tops and cabinetry but also some pops of timber accent. Maybe a particular style of splash-back is staring back at you now?
Now that you’re more in tune with the style you like and why, it’s going to be much easier to make some selections yourself. Use the ideas you find as inspiration rather than copying them verbatim.
What if there is absolutely no common thread in the images at all that you can see? For example, you have 30 different photos in front of you and as far as you’re concerned, they all look completely unique.
 A recent project undertaken by Jane Eyles-Bennett.
A recent project undertaken by Jane Eyles-Bennett.
3. Pick your favourite
This is where my second strategy comes into play. My suggestion is to choose the one picture you like the best out of all your images. This might be a kitchen photo or a bathroom, a living room or an alfresco area.
Once you have narrowed that one photo down, identify each and every surface and colour in that photo. You’ll end up with a list of materials and possible colours to start working with.
This will be your master design template. Whatever you design from here on in, starts from these colours, finishes and textures. This doesn’t mean your entire house will be matchy matchy. Far from it.
4. Master room
Your “master” room will utilise all of the colours and finishes you see in your photograph, and from this master room (not to be confused with master bedroom) you can start to make your colour and finish selections for other rooms.
The trick is to use some but not all of the colours and finishes from your master room. For example, your master room might be the kitchen, which has colours/finishes a, b, c and d. The next room you design might be the ensuite bathroom. In this case, you could re-use colours/finishes b and d, but then add in several new ones (perhaps e and f).
If the main bathroom is next, potentially you could use b and d (which might be the floor and wall tiles or the vanity and feature tiles) but then mix things up by adding two new finishes g and h.
The key is to provide a visual link between every room in the house. In addition to a good layout, this is how “flow” is created through an interior.
The wonderful thing about design is that the possibilities are endless. The unfortunate thing though is that you will never know what your selections will look like until they are there, in the flesh. Thank goodness for the internet, photography websites, colour visualisers – and indeed, designers!
Jane Eyles-Bennett is one of Australia’s leading home renovation and interior design experts. She is an award-winning interior designer with more than 25 years’ experience designing the interiors and exteriors of homes; specialising in kitchens, bathrooms and living spaces.
Contact Jane at jane@hotspaceconsultants.com or via her website.
We recommend
We thought you might like
States
Capital Cities
Capital Cities - Rentals
Popular Areas
Allhomes
More
