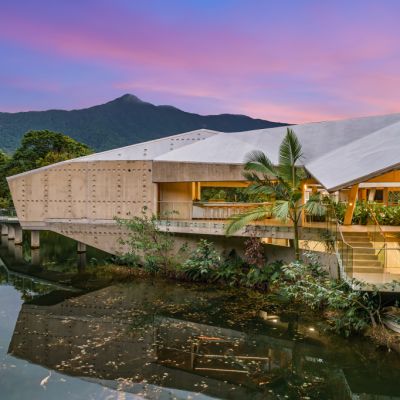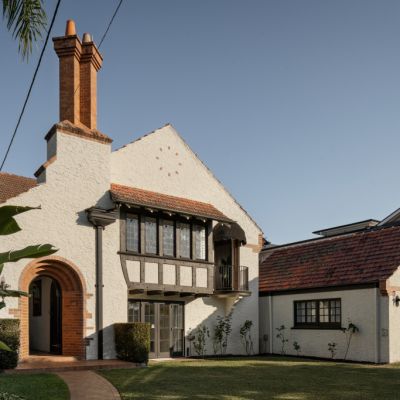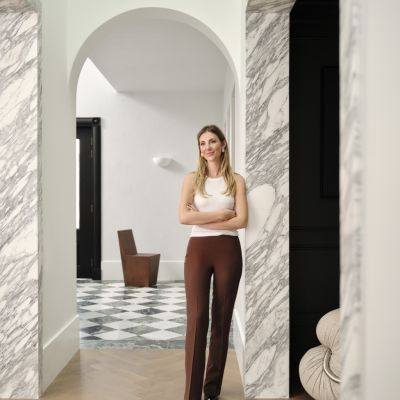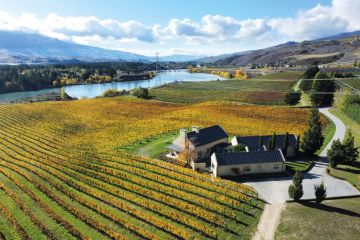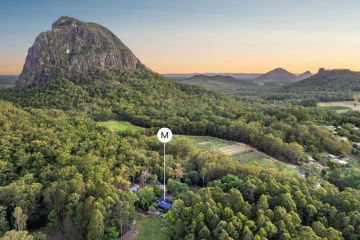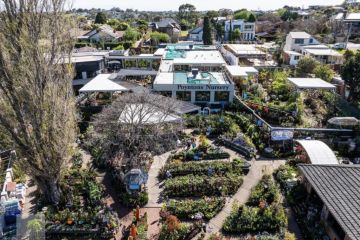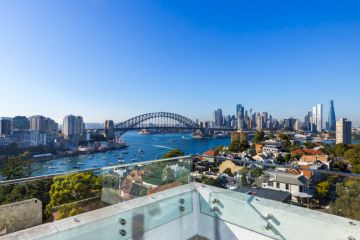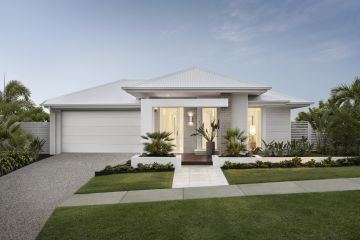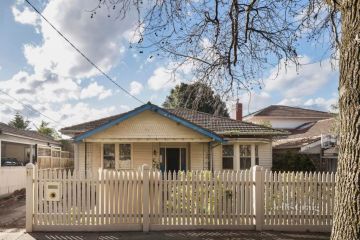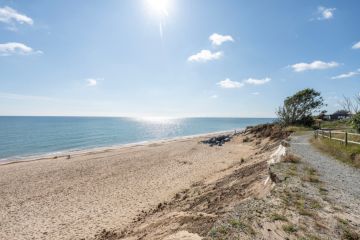How an 'unlikely property' became the ultimate family home thanks to a curvy conversion
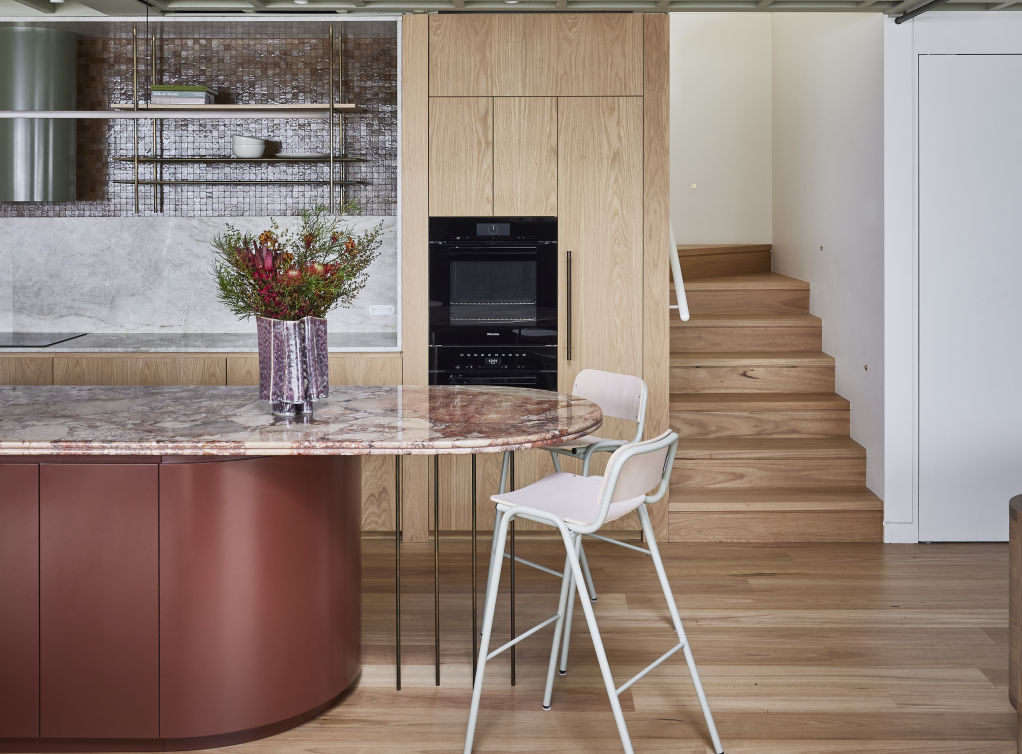
Sunlight streams into Rosso Verde, a playful yet functional family home in Camperdown filled with energy and unique aesthetics.
The former warehouse was converted into four separate dwellings in the late 1980s. The owners of one briefed Julie Niass and her team from Carter Williamson Architects to transform theirs into a contemporary, functional family home with a lush green outlook.
After gutting the unit, almost a third of the floor space and roof were carved out to create a curved double-height void.
Running from the top floor to the bottom, it culminates in a verdant, tropical courtyard that breathes light, air and nature deep into the home.
“Greenery is ever present throughout,” says Niass, who installed external planter boxes to reinforce the home’s biophilic feel.
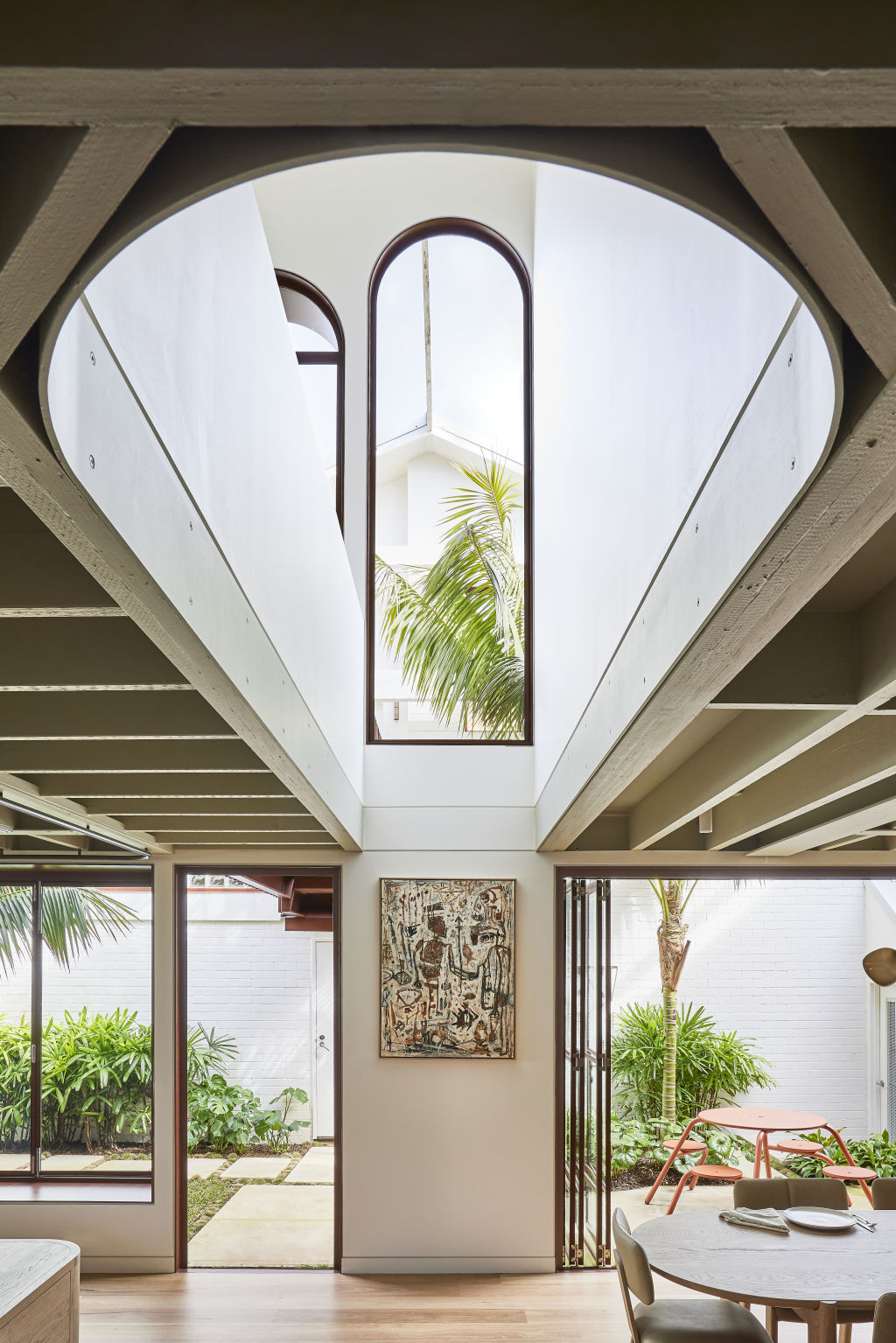
The four-bedroom home spans two levels and showcases the remains of the original structure, including beautiful brick walls and exposed timber.
Soaring arched windows and doors, inspired by the shape of the void, are framed in deep-red steel, giving the interior spaces more impact.
An existing internal steel bridge was externalised to provide access to a separate bedroom away from the dwelling.
The family’s combined open-plan living area, generous and design-led, is enveloped in heavy bronze velvet curtains that, when drawn, provide a cosy and cinematic environment.
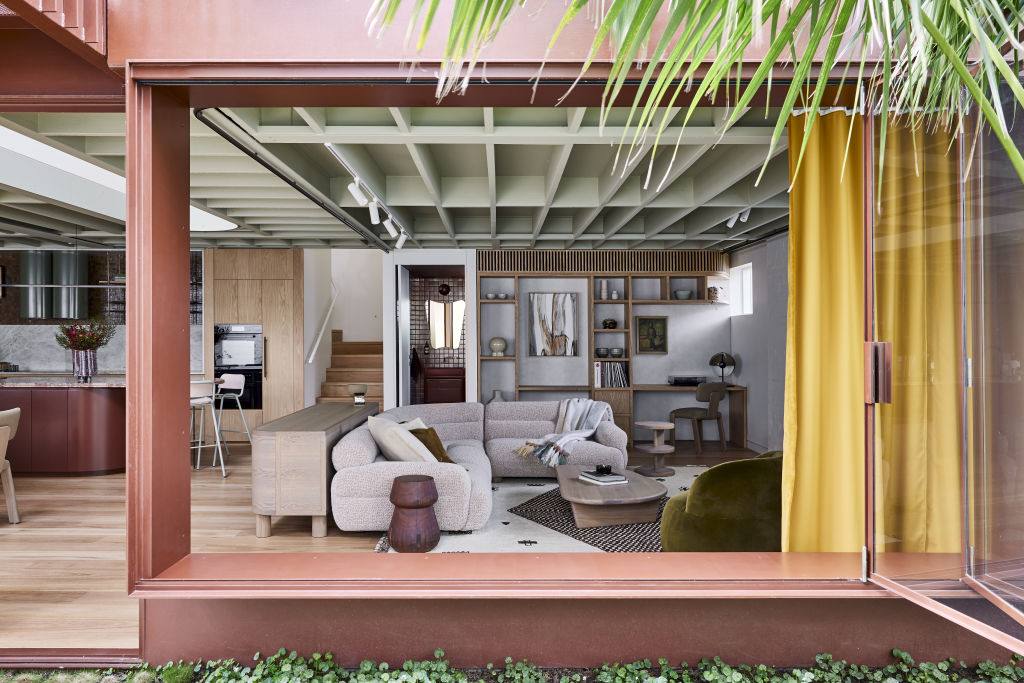
“We went white on the walls to highlight the curtain’s boldness,” Niass says. “They run right around the space and feel dark and very dramatic.”
Most of the furnishing was sourced from sustainable furniture store Jardan, including twin curvy olive armchairs, a boucle sofa and angular timber dining chairs.
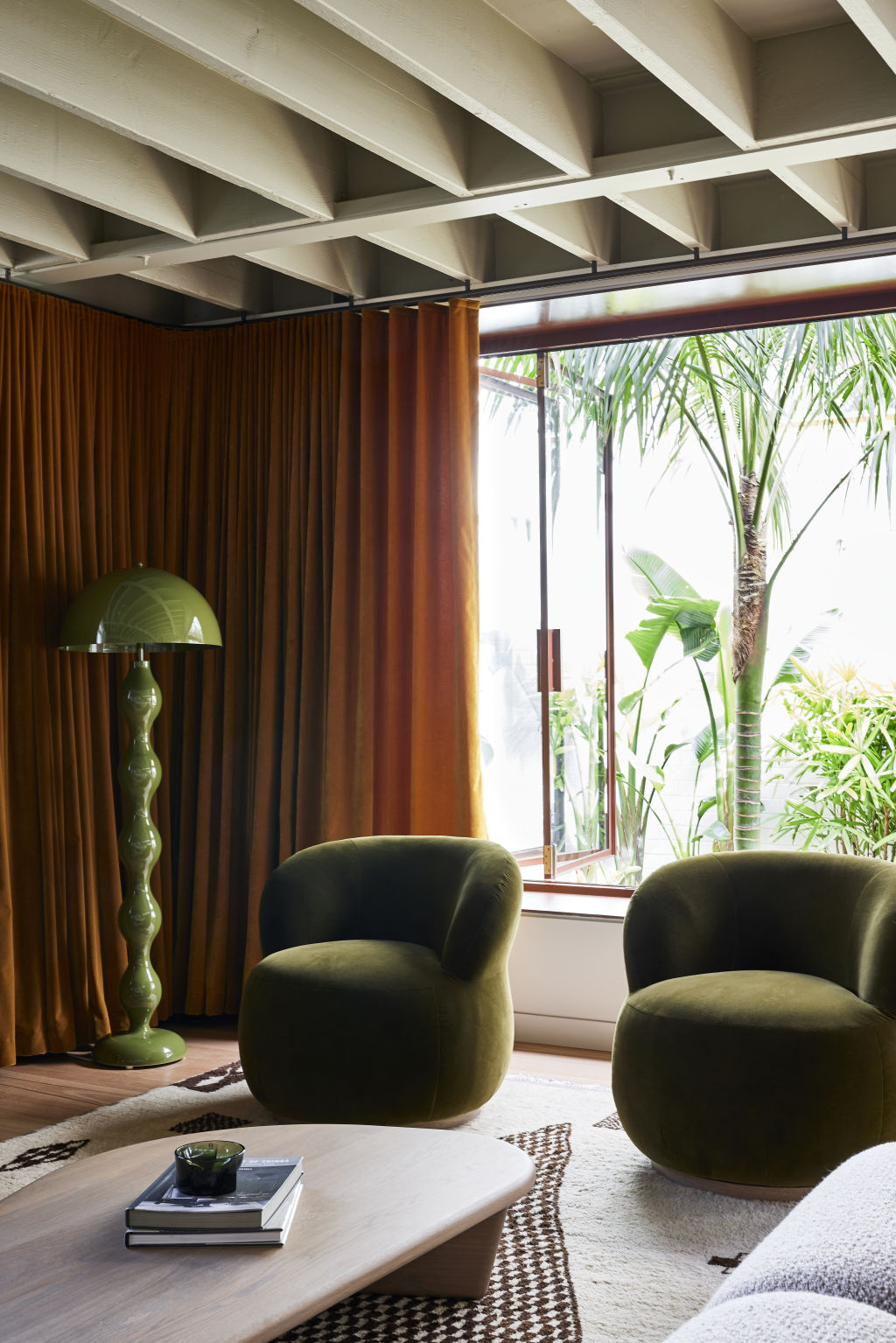
A sculptural MakeBelieve floor lamp in olive green lends a vintage feel to the living space.
The kitchen is playful with its cylindrical twin rangehood and arched countertop that mirrors the shape of the void above.
Seamless cabinetry crafted in American oak balances a sumptuous material and colour palette, including white-painted brickwork, blackbutt floorboards and exposed eucalypt ceiling beams.
“The palette is a response to the client’s love of earthy shades,” Niass says. “The space is largely white, intersected with deep reds, olive greens and mustard.”
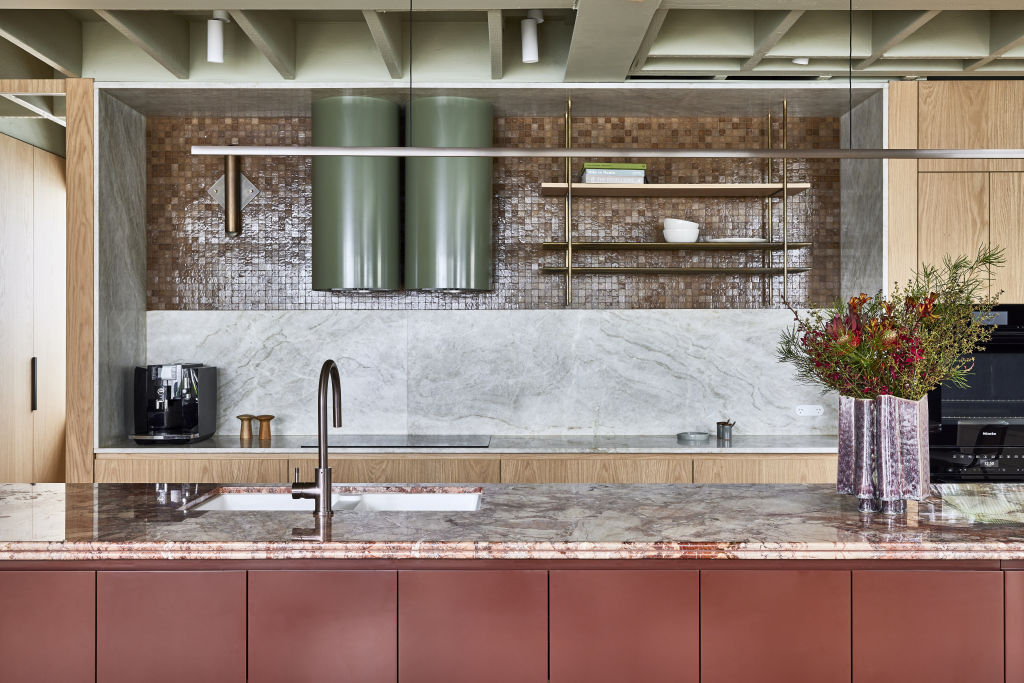
Its richness is punctuated by glistening mosaic tiles and an aged-brass multi-globe wall sconce by The Lost Profile. Beautiful slabs of burgundy and dusty-pink breccia rosso marble add depth and glamour and give the home its name.
The bedrooms, bathrooms and a study occupy the first floor and are housed beneath a centrally peaked roof.
The bathrooms, one bathed in deep red and the other in olive, respond aesthetically to the living space’s palette. Inclusions such as an iconic GUBI rectangular mirror and an Anton cast-metal wall sconce by Volker Haug Studio lend a retro feel.
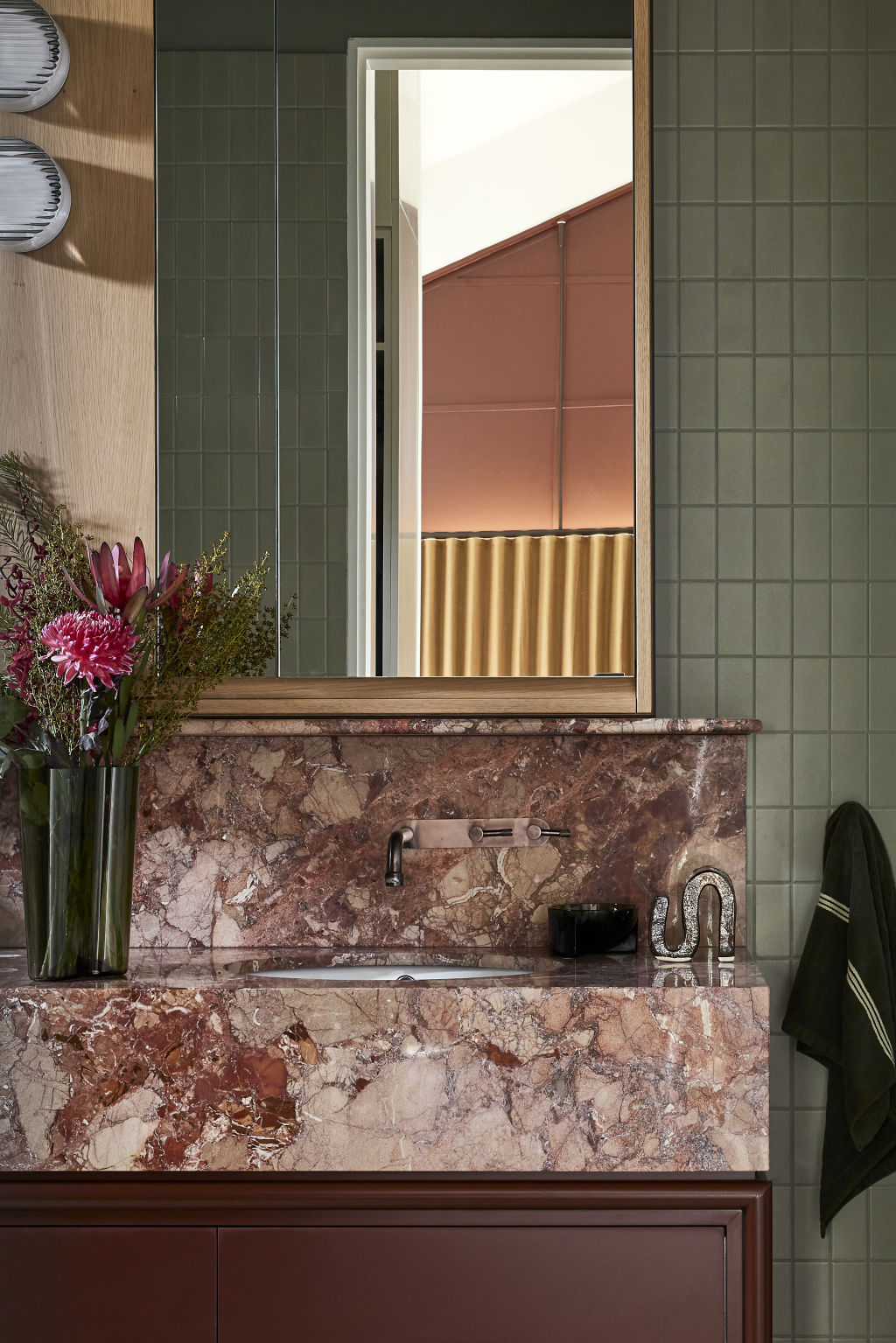
In one of the bathrooms, a concrete sink and custom cabinetry imbue a more contemporary tone, and in the other, the designer repeated the same luxurious marble as in the kitchen.
The designer says she has visited Rosso Verde several times since its completion and loves that it perfectly suits its family.
“The biggest compliment as a designer is for a home to feel just like its owners,” she says. “This home is a space they feel comfortable and at home in.
“It is wonderful that such an unlikely property is now their ultimate family home.”
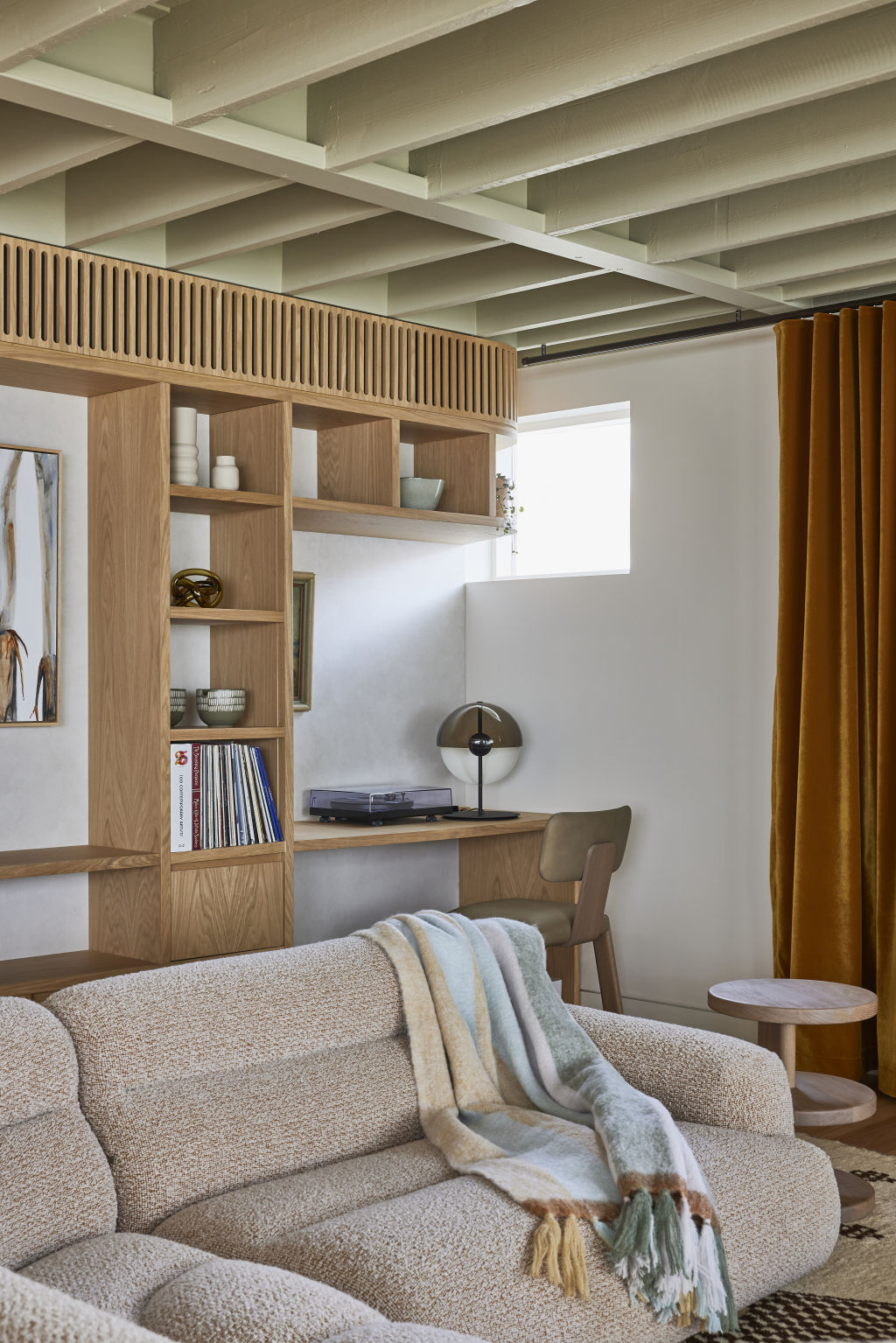
We recommend
We thought you might like
States
Capital Cities
Capital Cities - Rentals
Popular Areas
Allhomes
More
