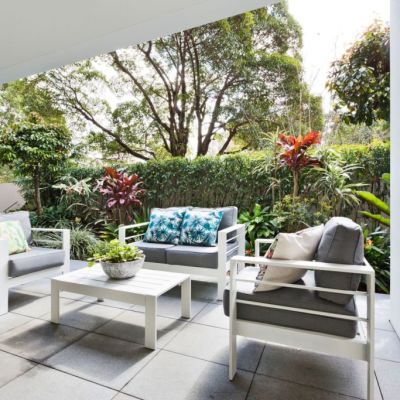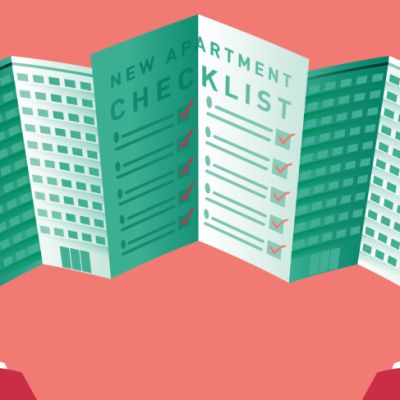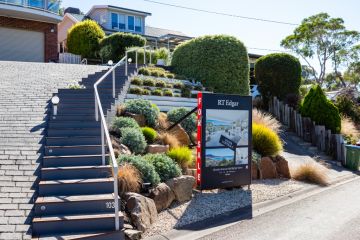How to customise the layout of an off-the-plan apartment
The location is great and the apartment design is superb. But if only it had a bigger lounge room instead of that third bedroom, had the bathroom closer to the bedroom or had a larger kitchen, it could be absolutely perfect.
Gone are the days when everyone was happy simply with the shiny surfaces, unused appliances and the fresh new smell of an off-the-plan apartment. Now, an increasing number of buyers are asking the developer to make custom changes to their chosen lot.
Sometimes developers will oblige, and other times they won’t, and whether they absorb the cost or charge handsomely for the privilege depends on a number of factors.
Size matters
“We’re now in more of an owner-occupiers’ market where more people look to customise,” said Murray Wood, partner residential project marketing at Knight Frank. “Particularly when a buyer has bought into a small boutique block of less than 20 apartments at a higher price point in a desirable location.
“It’s then usually easier for a developer to accommodate changes when requested early on, and they often will. With a higher price point product, they have to be nimble and adaptable.
“But in a big block of 200, especially in high-density, high-supply locations, it’s a lot more difficult and the developer has less potential to make changes.
“It becomes a problem not only with cost, but also with documentation. If you’re doing so many of the same apartment, it’s nearly impossible to change the documentation for a single unit and mistakes then can happen which creates a settlement risk.”
For instance, when the purchaser of a $27 million penthouse in Sydney’s prestigious Opera Residences asked for changes early on, the developer was very happy to do whatever was needed to secure the sale, Wood says.
But when someone in a cheaper, bigger building asked if they could bring in their own contractor to carry out changes before the apartment was finished, that developer refused, as it was too problematic having other workers on site.
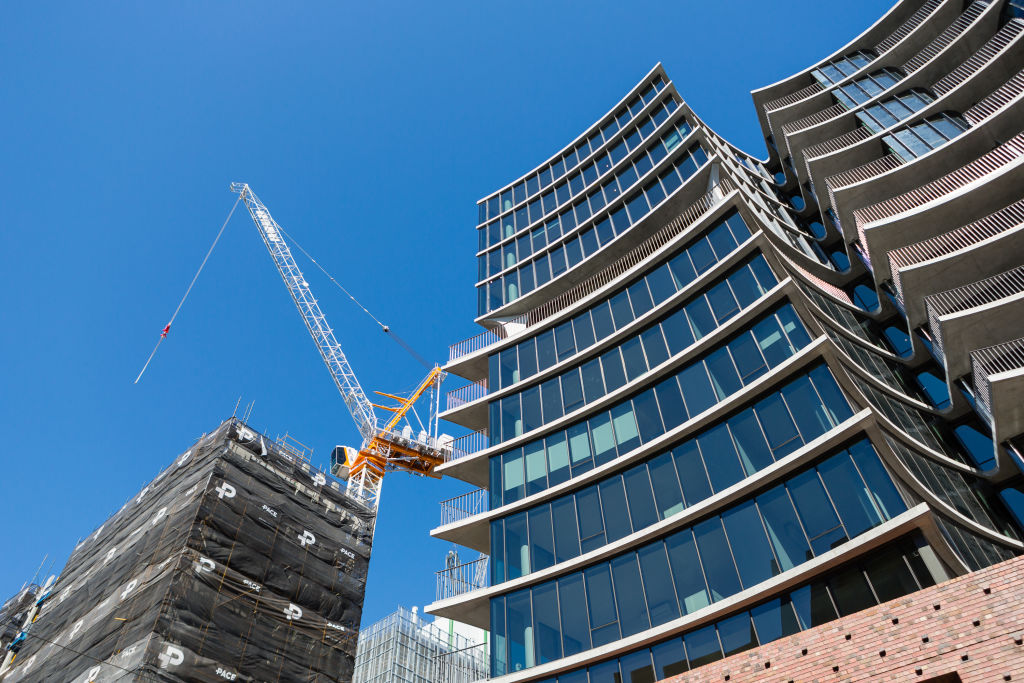
What can you change?
Yet developers are these days keen to change plans if possible to make their homes as attractive they can. Dennis Vertzayias, managing director of NSW Project Marketing, says he encourages developers to adapt, unless it involves major structural or facade changes.
“Many of the modifications people request are personal and about how they want to live their lives,” he said. “A lot centre on the kitchen because the architectural designs are often more about cost-efficiency than the perfect outcome for an individual.
“Buyers are now savvy and see where they want a cupboard added or a bigger bench or more storage in a bedroom. In a bathroom, they might want different colours or tapware or tiles, but when it comes to structurally changing bathrooms, they’re quite fixed.”
It’s often easier for developers to make changes when they’re also the builders. At Crown Group, for instance, director of sales Prisca Edwards says that can be the case but, when the company is building 300 to 500 separate units in one development, the potential for things going awry with changes to just a couple of apartments is much greater.
For the more expensive apartments, though, the options are greater if requests are submitted early enough in the construction process. “If a penthouse is selling for $3 million to $7 million, we want a buyer to be happy, so we can use changes as a selling tool,” said Edwards.
“They might want a laundry moved or an extra bedroom or a bedroom less, or a theatre room created. At our Waterfall development, one of the buyers asked if he could have a swimming pool on the roof so we cost that at $500,000 and said it wasn’t a problem. But eventually he didn’t go ahead with the purchase, so we didn’t make the changes.”
The most common changes buyers request with off-the-plan apartments are timber or tiled floors instead of carpet, different benchtops materials in kitchens, speaker and home automation systems, better appliances and different coloured tiles in bathrooms.
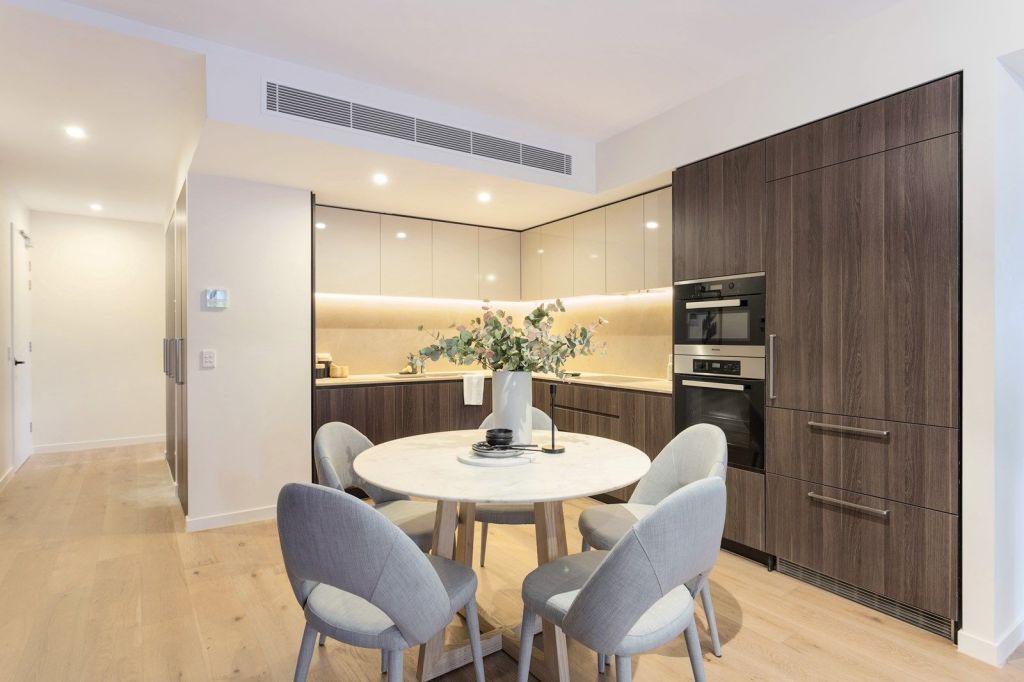
How much does it cost?
In some cases, the changes may be made for free, for instance putting down tiles where a customer has a carpet allergy. But for more expensive customisations, the client will usually pay, although the developer will not take a margin, Edwards says.
Yet buyers in Melbourne can be even more demanding than those in Sydney, believes Brett Griffith, director at Colliers International Melbourne residential. There, many buyers of apartments are downsizers coming out of big homes and want a degree of customisation.
“We’ve started incorporating a lot of additional changes into the apartments,” he said. “For instance at 17 Spring Street, in the premium residential street in Melbourne’s CBD, we were selling 80 luxury apartments for an average of $4 million and there was a large demand for customisation.
“If they can’t get a bigger laundry or the space for two dishwashers rather than one, they’ll walk away from the purchase. If they can get the changes they want, they’ll commit.”
Developers can anticipate some of the most common requests for changes by making sure some walls can be easily taken down to alter, for example, the number of bedrooms or turn one into a walk-in wardrobe, Wood says.
“Some developers will absorb the cost if done early enough, but others will ask for a contribution,” Wood says. “But a lot of people don’t realise the cost of making changes, the complications and the risks involved.
“And the building still has to comply with the development application and, with kitchens and bathrooms, moving water, waste water, gas and electricity pipes is very, very difficult.”
We recommend
We thought you might like
States
Capital Cities
Capital Cities - Rentals
Popular Areas
Allhomes
More
