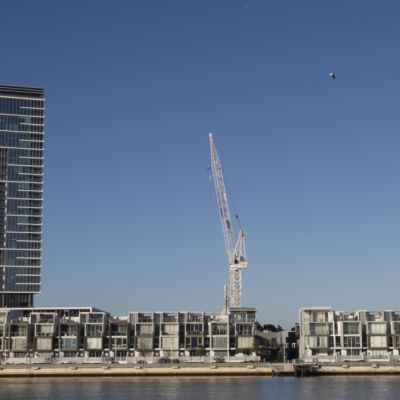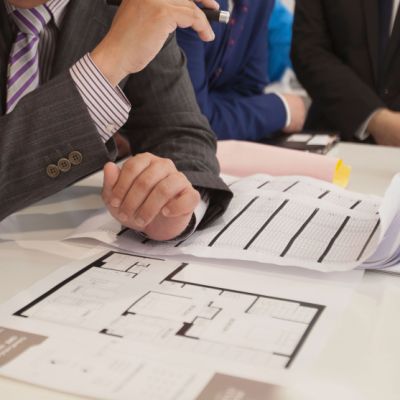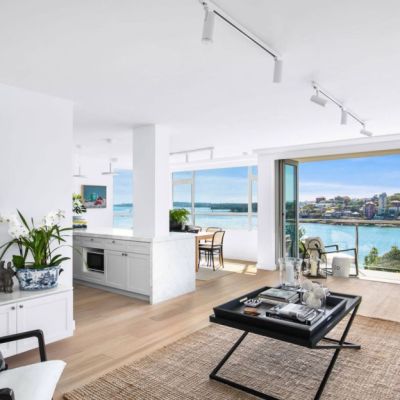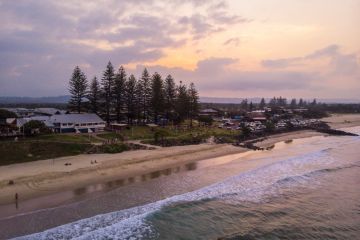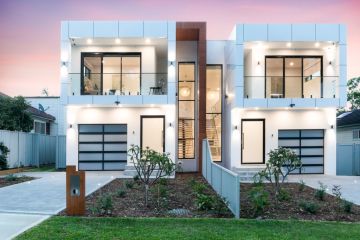How to spot a well-designed off-the-plan apartment
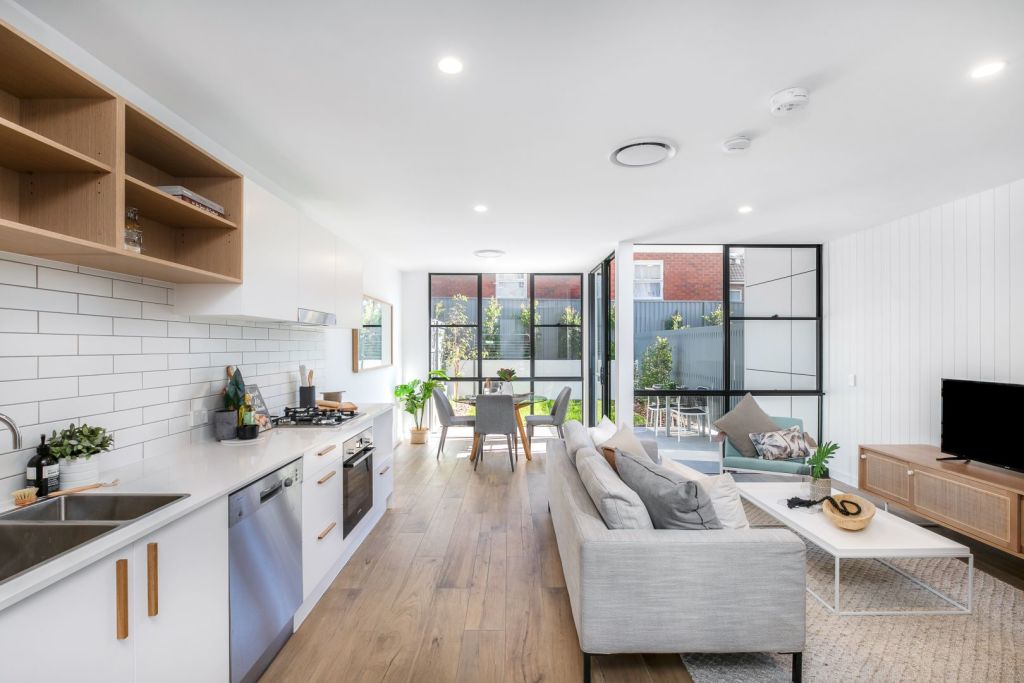
If you’re considering the purchase of a brand-new apartment, chances are you won’t be able to pay a physical visit before you sign a sales contract.
So how will you know if the apartment is well-designed?
To find out what you’ll need to look for in the paperwork and what questions to ask of the developer, Domain spoke to:
- Andy Fergus, urban design practitioner and director of Melbourne Architours;
- John Meagher, managing director of 360° Property Group, a residential project development sales agency; and
- Carly Barrett, director at Perth’s Project857 and creative director at Open House Perth, an annual festival that seeks to promote the importance of good design.
Work from the outside in
Before you even bother with the floor plan and finishes schedule, find out what you’ll be looking at from inside your apartment, and where it will be positioned in the building.
In NSW, QLD and WA, there are minimum distances required between buildings, but the Victorian government has yet to implement regulations for the minimum distance between apartments.
“It might be a fantastic apartment with a beautiful layout and a great architect, but if you’re positioned a few metres from a brick wall who cares?” says Fergus.
Ask the agent if they have any aerial photos or video capturing the outlook from your preferred apartment.
“Most developers undertake drone photography, and you can ask them for access to that to see what’s around,” says Barrett.
The orientation of the apartment is also a key feature of good design. While Barrett agrees north is the prime orientation, she’s a big fan of southerly light.
“[A southerly aspect] gives a more diffused light, but ultimately it comes down to location,” she says. “There might be an existing building that blocks certain views or access to light and ventilation. So, passive design principles are super important: you want to maximise the aspects to the north and south and minimise to the east and west.”
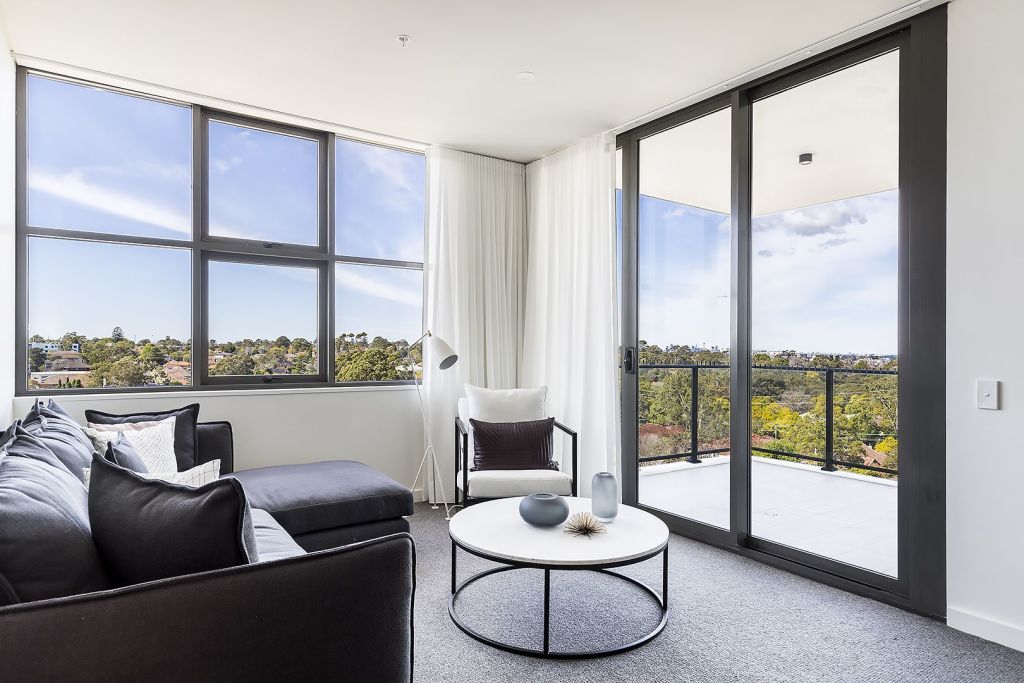
Size matters
There are two important size considerations: the size of the building and the size of the apartment.
For Fergus, the scale of the building is critical. “How many people will share each corridor?” he asks. “Is it 100 people you don’t know, or four people you could come to know well?”
Fergus believes the optimum scale is around 30 households – what he labels the “scale of familiarity” – a scale at which you could reasonably form good social connections.
He urges buyers to always look at the full floor plate of a building so you can see how many apartments per floor and per lift and how many people might walk past your front door or share the lobby.
Next, spend time examining the floor plans on offer. Barrett recommends buyers consider the quality of space over size.
“If you look at the standard size of a home in Australia it’s just over 200 square metres, and there are lots of rooms, but they may not be the best size or best use of space,” she says.
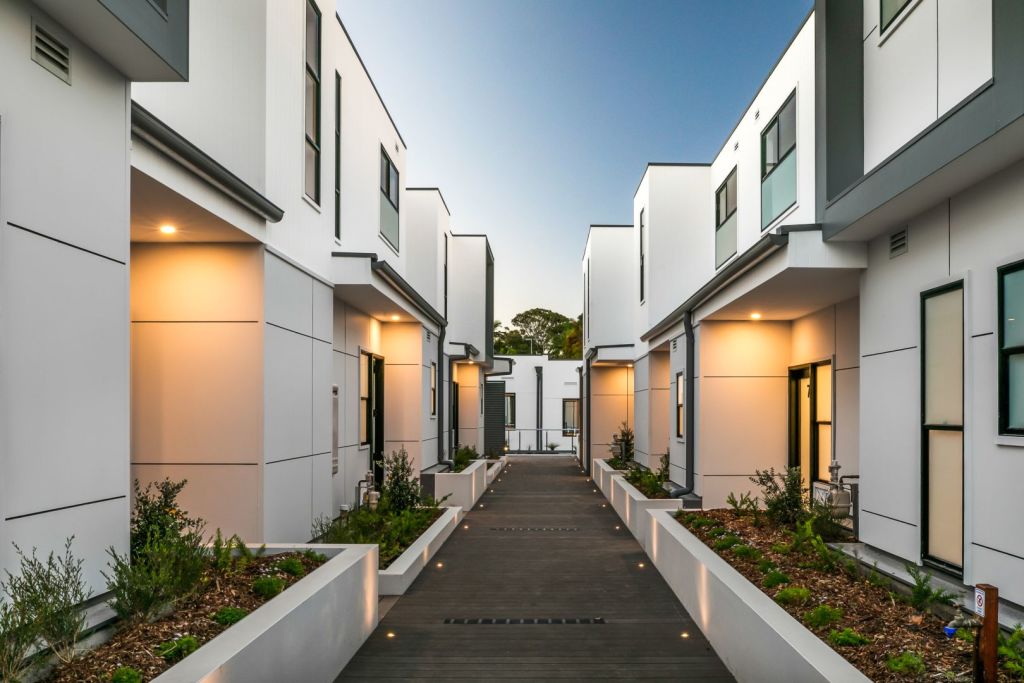
Some larger apartments lose space to corridors and oversized bedrooms, while some smaller apartments are poorly located within the building envelope and won’t receive enough natural light and ventilation.
Meagher says developers will often drop the ceiling height to fit more apartments into the development, so check that the apartment will have the minimum ceiling height of 2.5 metres – but the higher, the better.
He also encourages buyers to examine the shapes of rooms carefully – long, narrow living spaces can have cave-like qualities and make it difficult to accommodate furniture. In the bedrooms, make sure there is enough space to be able to walk around a queen-size bed.
Fergus says if you map the likely circulation through a floor plan, you’ll get a feel for whether or not it’s been well-designed to accommodate both furniture and people movement.
“Often apartments might look good on paper but when you start to plan your furniture placement the walking paths to get to your balcony or kitchen might limit the usability of the space,” he says.
Storage
Barrett says if given a choice, she would choose better storage over more space in a new apartment. Not only will that support a more organised life, it will cost you less in time and money to run the property.
“There’s less stuff to clean, and also less to heat and cool,” she says.
It’s good to have a balance between internal and external storage, says Fergus, who advises buyers to look for an apartment that doesn’t limit joinery to just the bedrooms and the kitchen.
A linen cupboard, built-in entertainment unit or buffet can extend storage space. Easily accessible external storage is also highly valuable. Fergus says developers thinking outside the box might include individual storage cupboards in a corridor outside apartments, perhaps negating the need for the ubiquitous basement storage cage.
Sustainability and climate risk
Today’s well-designed apartments not only aim for low environmental footprints through efficiencies in water, energy, waste and building materials but also address the challenges of changing weather patterns.
Look for dual aspect dwellings that will provide more effective natural ventilation and will avoid overheating and excessive reliance on air conditioning systems.
Also, Fergus says to look for ceiling heights that can accommodate fans and, along with appropriate eaves, adjustable shading devices for use during the hotter months of the year, which now extend beyond summer.
Barrett says there are two main rating systems used to measure a building’s environmental credentials: the Green Star and NatHERS, the Nationwide House Energy Rating Scheme. She advises buyers to target buildings aiming for a minimum of four stars in the former and six in the latter.
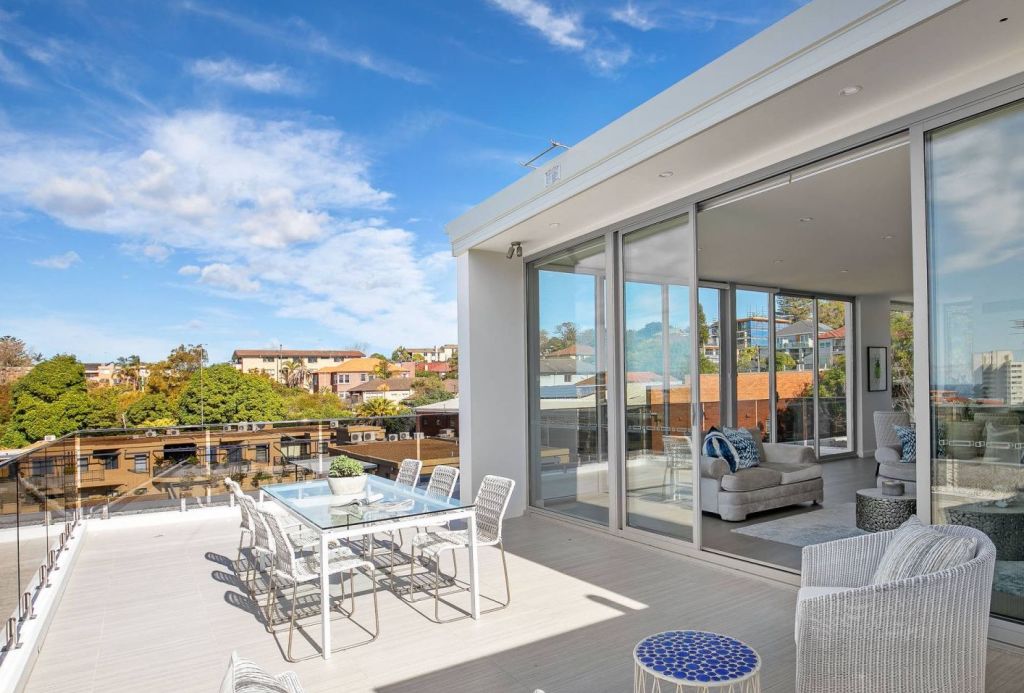
Fixtures and finishes
When you’re buying off the plan, the only indications you will have of the quality of fixtures and fittings are the inclusions in the sales contract and the display suite. As these won’t give you an indication of performance over time, your best bet is to visit the developer’s previous projects.
Meagher says buyers must research the track records of both the developer and the builder and do a physical inspection of their earlier work to get an understanding of the build quality.
“Drive to the buildings they’ve developed, walk through the lobbies, go into the basement carpark and see if they’ve delivered what they said they would and if their buildings have stood the test of time,” he says.
Well-designed apartments will have exhaust fans that expel air to the exterior of the building rather than recirculating it, and quality internal finishes that are easy to maintain, adaptable over time, and Australian-made where possible.
Outdoor areas
Many state governments have minimum requirements for outdoor space and solar access, but for many buyers, the minimum won’t be enough for true functionality.
Mr Meagher says a northerly aspect remains the ideal, with well-designed balconies or courtyards having enough space to seat friends and family around a table. He also recommends looking at the landscaping included as part of the design, and whether there will be communal outdoor spaces.
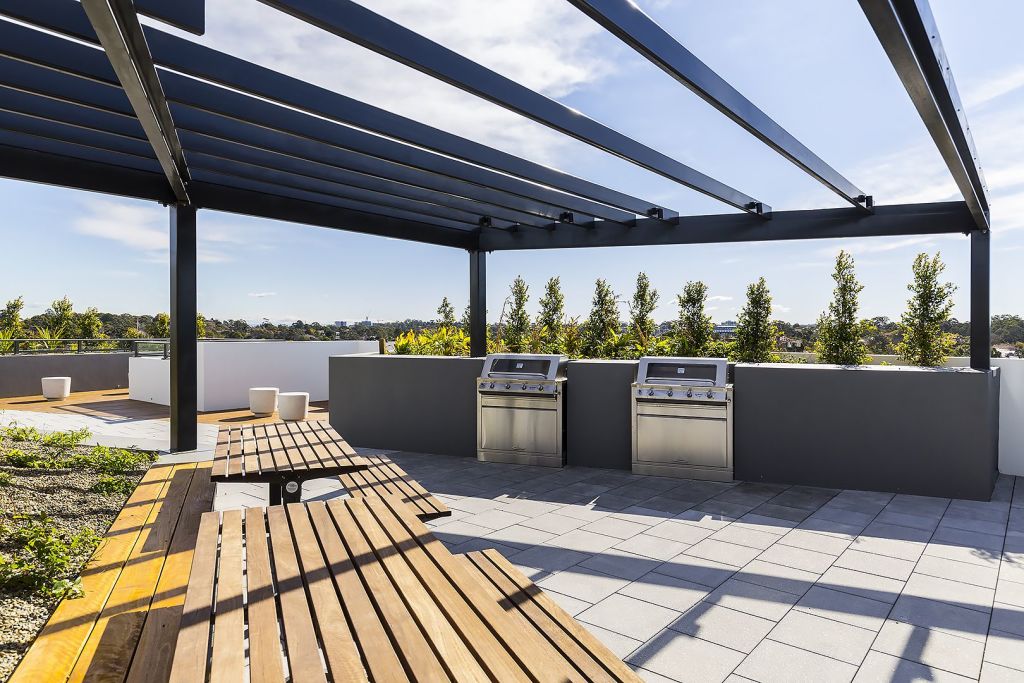
Barrett points out that if a building is opposite a park, individual outdoor spaces are not that critical, but if there’s no green space nearby, outdoor amenity becomes more important.
“There are some really good examples now of shared garden spaces, which give residents more of a sense of community,” she says.
We recommend
We thought you might like
States
Capital Cities
Capital Cities - Rentals
Popular Areas
Allhomes
More
