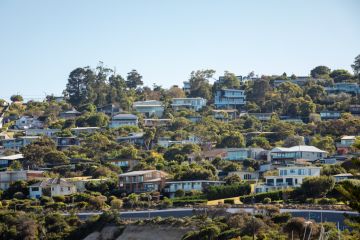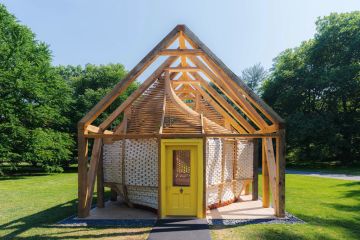Post-war double and triple fronted homes in Australia

Double and triple fronted brick veneer homes were built in the thousands across Australia during this period to meet housing demands. Design-wise, they are simple buildings that feature either a double or triple staggered façade, with a bedroom at the front that steps back to a lounge room and/or the front door. Generally one storey, these homes started to incorporate attached carports and garages, with mass-produced materials used in construction.
The post-war baby boom and increased immigration meant housing was needed in quick supply and many building companies took over the role of architects, producing large quantities of what were essentially generic homes.
Characteristics
Brick veneer replaced double brick construction and mass-produced building materials such as glass and cement tiles were embraced. Stone or brick feature walls and chimneys were popular, and the reduced cost of glass meant more windows were incorporated, including glass walls. Wrought iron railings and fencing painted white, and wire mesh screens on doors are typical features of this style.
Internally, interconnected living rooms are common, with lower ceilings and low-cost materials such as melamine benchtops, linoleum and rubber floors and mass-produced sheet materials on walls.
Market value
“[This is] the most common form of home in Australia I think,” says Cameron Frazer from Ask An Architect, the building advisory service of the Australian Institute of Architects.
“They were the classic home built on the old 50 by 150 block of land – classic post-war homes epitomised by the Victor lawnmower and the old Hills Hoist,” says Malcolm Gunning, President of the Real Estate Institute of New South Wales. “They had little character, were efficient and straightforward on nice blocks of land – they reflected the ‘no frills’ approach of getting on with it after the war. The features were the new white good appliances, nicely done bathrooms, an extra toilet and internal garages.”
Double and triple fronted homes tend to have been built on or outside the 20km ring of the city CBDs. Selling points include quarter acre blocks and flexibility in terms of renovating opportunities.
“Having been built in the post-war period, they are reasonably well built with brick veneer, so you do have that perception of brick adding value, and they lend themselves very well to renovations,” says Frazer.
Renovation tips
According to Frazer, at this stage there is no heritage value associated with these homes.
“Eventually some kind of heritage value may be applied to this style, but that hasn’t happened yet. People view them as a renovating opportunity as there is no abiding aesthetic, like with Art Deco or Victorian, and you can undertake almost anything you can imagine – you can go up, out the front, to the side without any trouble– notwithstanding any council restrictions.”
We recommend
We thought you might like
States
Capital Cities
Capital Cities - Rentals
Popular Areas
Allhomes
More










