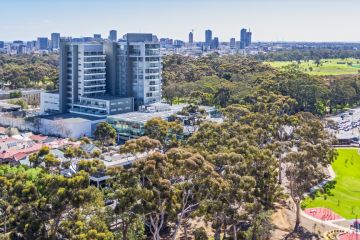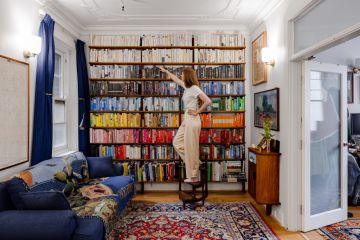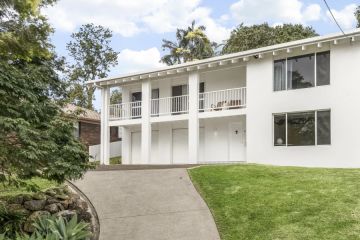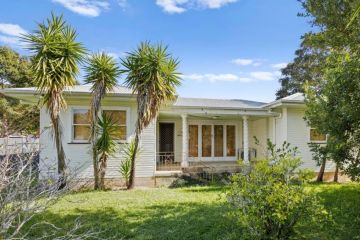Potentials of overlooked period homes
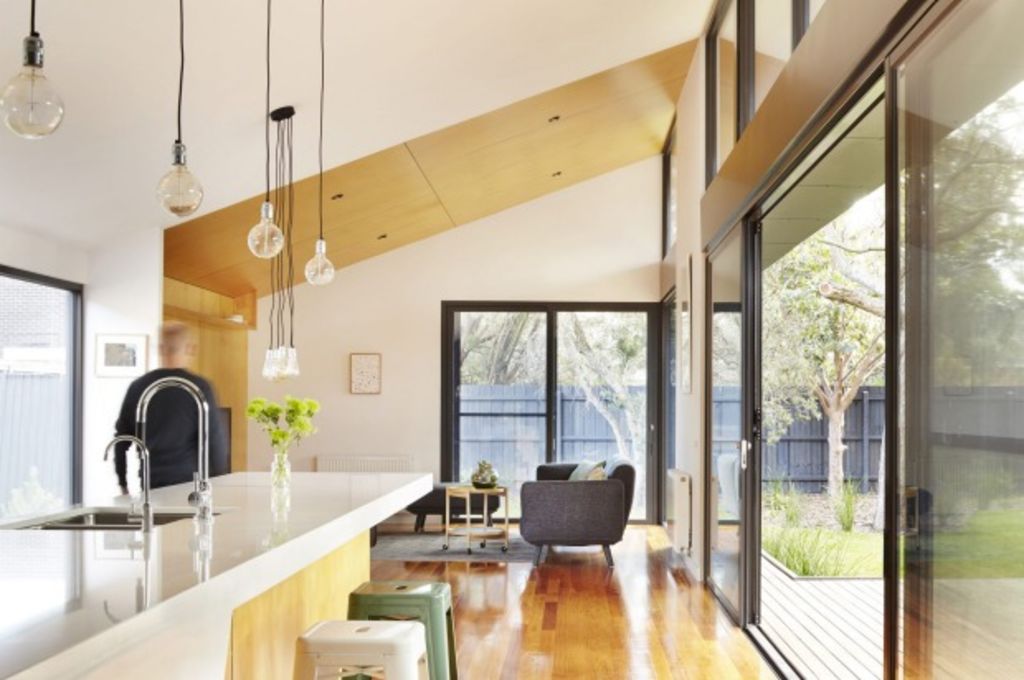
In the scramble to catch up with the postwar housing shortage the Housing Commission of Victoria started building – and building well in good materials, thousands of stand-alone and semi-detached family houses on big estates in the northern, eastern and southern suburbs.
Now judged as occupying valuable sites in middle-ring suburbs, some have been demolished and some amended. But generally, according to architect Nic Owen, the double-brick clinkers remain underappreciated.
“In a few years people will be pouncing on them. And given time, like Victorian workers’ cottages, people will love them.”
Owen is showing the way with a renovation and extension of a Hampton semi that has given it a substantial rear wing with open-plan living and kitchen beside a big sunny deck.
To connect the “half-gutted and crisply renovated” older three-bedroom house with the new amenity, and to get the old hallway to lead into the new pavilion that he pushed well over to the south boundary, Owen made a tunnel.
“Black inside and curving it is such an unexpected thing in a fairly practical if rarely understood house type. I love it,” he says. “It works and it got built. And we’d never done anything like it before.”
The black-painted vertical boards lining the tunnel reflect the amendments Owen made to the frontage and the cladding on the one small en suite add-on to the side “which is the only hint from the front that something has happened”. The tunnel takes 14 strides to traverse and presents an interesting mystery to uninitiated visitors. Owen says, “it is a journey and a nifty way to get to the pavilion” that is 14 metres long and has four metre high glazed exposure to northern light.
Internally, the room is experienced “as a room with a mono-pitched roof. Externally the gable pitches partially downwards as “another element of surprise in a formerly modest house type that to me, deserved to be respected”.
We recommend
We thought you might like
States
Capital Cities
Capital Cities - Rentals
Popular Areas
Allhomes
More
- © 2025, CoStar Group Inc.
