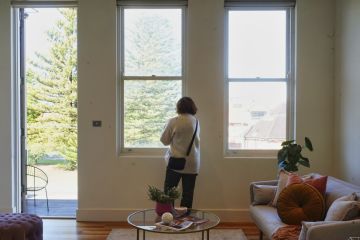Renovate your home, add value in the long run

Making the move from your compact, cherished family home into a larger property sounds idyllic enough but it comes with a price.
Director of Six Degrees Architects, Peter Mallett, advises home-owners to calculate the costs associated with buying a larger property before proceeding. He says the stamp duty and legal charges alone could cost you $100,000, not to mention the cost of the time spent selling your home, finding a new one and relocating.
“There’s definitely a financial incentive to staying if you can make it possible,” says Mallett.
An alternative to moving elsewhere is to renovate your existing property with the aim of adding perceived space and actual square metres.
Depending on your property, renovators typically have two main options to add space: extend back or build up.
Option 1: Move back
If space allows, Mallett recommends that renovators build a self-contained unit behind the main property rather than extending off the back of a house.
“Doing this will also give families an opportunity to make some rental income later on.” Most importantly, he adds, as time goes on and you want to downsize, “you can live in the purpose-built addition until your old age and rent out the main house”.
Mallett suggests creating a couple of self-contained rooms, with windows on two of the four sides, that are separate to the older house and built around the sides of a new courtyard. “It will add air-flow and light.”
A word of warning though, “for any kind of extension, you will need planning and building approval. The planning process can be quite complex and that can take more than a year. It’s not a speedy process so be aware”.
Option 2: Move up
If you don’t have the room to build an extension on the ground floor, the other option is to build up and possibly even out.
This is what the five-member Hurrell family did to renovate their home recently.
Before the renovation, the family’s Cremorne home in Sydney’s north had a dark kitchen at the back of the property that was disconnected from the outdoors. The parent’s master bedroom was next to the kids’ bedrooms upstairs and privacy was a feature that all the property’s inhabitants wanted more of.
“We loved the area and loved the house but with all the kids being teenagers now, it simply wasn’t a practical house for us,” explains the father of three, Andrew Hurrell.
However, two-storey property didn’t provide the space required to extend back on the ground level and no one wanted to move.
The family eventually sought help from design and project management company Cadence & Co, who created a lateral solution to address the space dilemma.
Director at Cadence & Co, Darren Mills explains that additions were made to the house on the second floor – moving up and out – and the existing areas on the ground floor and backyard were redesigned to add natural light and space.
“What we did downstairs was increase the size of the outdoor deck and moved the kitchen and opened all the walls up,” Mills says.
“We made the house more open plan and connected the kitchen to the outdoor space to give a sense of space and a real sense of space in summer.”

Before shot of the dining and kitchen space. Photo: Supplied

After shot of the dining and kitchen space. Photo: Supplied
Other renovations included:
- Creating a new area for a master bedroom, en suite and walk-in wardrobe on the ground floor, away from the kids bedrooms.
- Converting the former master bedroom upstairs into a living space for the kids’ use.
- Converting the garage into an all-purpose room for the kids with internal access.
Hurrell says his family was overjoyed by the renovation solution. “It’s still our family home but it’s just much more liveable.
“We’ve added financial value but the real thing is that we’ve added value to our lives.”
Download our Home Renovation Checklist for more tips.
We recommend
We thought you might like
States
Capital Cities
Capital Cities - Rentals
Popular Areas
Allhomes
More







