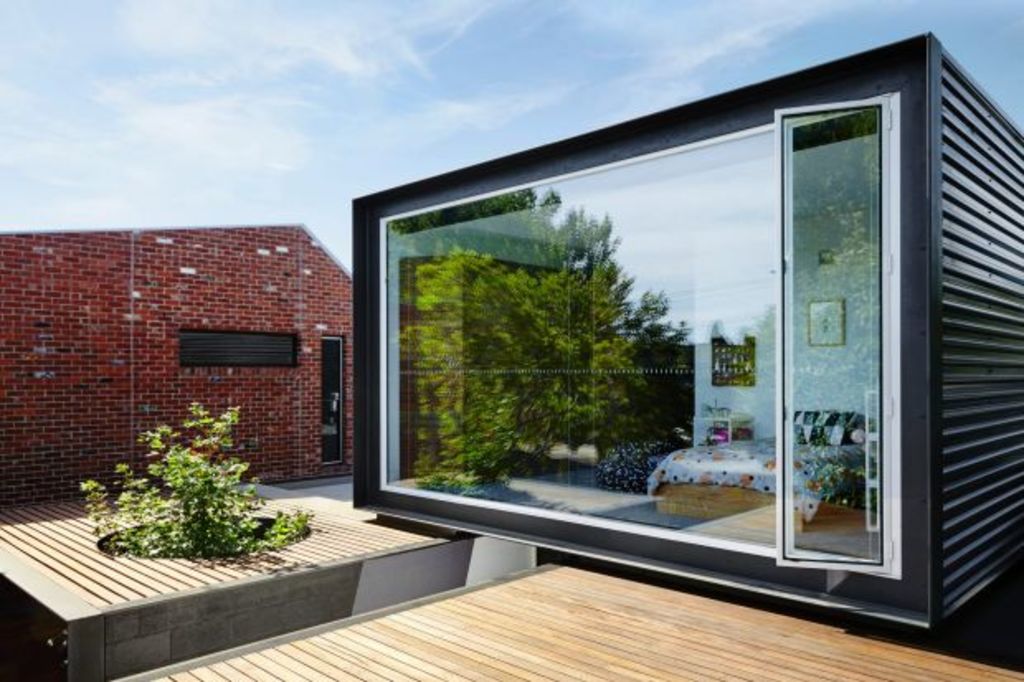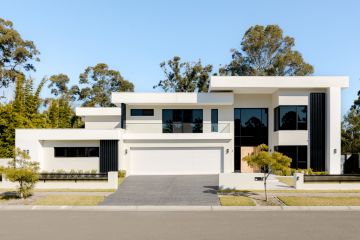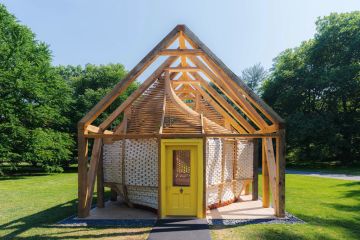Seven stunning contemporary homes in Australia

Having just returned from leading architecture tours in both London and Tokyo, I can honestly report that Australia is fortunate to have a strong architectural legacy. Unlike London, where many contemporary homes are nestled behind Victorian facades, or in Tokyo, where the scarcity of land puts a ‘cap’ on architectural expression, Australia is a leader in creating fine contemporary houses.
Whether these creations are overlooking great Aussie beaches or located in narrow inner-city streets, there’s a sense of bravado that can’t be reproduced in many other cities around the world. Here’s our wrap of Australia’s recent new crop of adventurous abodes.
Austin Maynard Architects shows this bravado with their award-winning ‘THAT house’, located in Northcote, Melbourne. Three extruded glass boxes, with the second floor box bridging the two at ground level, allow the internal spaces to be carefully articulated.
 THAT House.
THAT House.Photo: Tess Kelly Photography
“We responded to council setbacks and we didn’t like the idea of creating awkward sloped walls on the upper level,” says architect Andrew Maynard.
While internal walls are kept to a minimum, a clever timber sliding door/wall delineates the main living area from the study/guest bedroom at ground level.
 THAT House.
THAT House.Photo: Tess Kelly Photography
BKK Architects also illustrate the strength of Australian contemporary architecture with their award-winning house located on Victoria’s Mornington Peninsula. The origami-like form of this beach house is accentuated by the home’s radial sawn timber cladding.
 BKK Split House.
BKK Split House.The ‘twisted’ form not only allows each room to respond differently to the landscape (some look out to the ocean, others to oak trees), but also creates a dramatic junction at its core. “The family are extremely musical, so the bridging staircase/atrium doubles as a performance space,” says architect Simon Knott, a director of the practice.
 BKK Split House.
BKK Split House.Clare Cousins Architects new house in Northcote, Melbourne, exemplifies the ability of Australian architects to turn even the most difficult site into a location for an impressive house. Adjacent to a railway line, and with a pedestrian overpass to one side, this concrete-block house cleverly turns its back on these constraints.
 Clare Cousins Architects Rail House project. Photo: Peter Bennetts
Clare Cousins Architects Rail House project. Photo: Peter BennettsThe brise-soleil front fence allows light to filter into the courtyard as well as allowing a lantern effect at night with light emitting from the home’s front rooms. The brutalist-style home, with raked ceilings and light-filled open plan spaces, is a contrast to the more fortress-like façade. “The idea was to provide a sense of a retreat on this busy corner,” says Cousins.
 Inarc Architects.
Inarc Architects.Photo: Peter Clarke
Inarc Architects also cleverly responded to an idyllic site on Victoria’s Mornington Peninsula. Backing onto a golf course, this single-storey home is beautifully clad in rough sawn blackbutt. Reminiscent of a cabin, the home features extremely broad eaves for sun protection accompanied by generous outdoor decks.
Inside the 250-square metre house are rustic finishes, including a bluestone hearth and fireplace in the living room. “We wanted to break away from some of the large trophy homes being built on the peninsula,” says architect Reno Rizzo, co-director of the practice. “But you still get to enjoy the long distance views of the golf course.”
 Inarc Architects
Inarc ArchitectsPhoto: Peter Clarke
Architect Luigi Rosselli’s house in Manly, Sydney, shows that contemporary homes need not all be hard edged. “My clients wanted a softer approach for their new home. They were moving from an Edwardian house in Mosman and wanted to take with them some sense of the past,” says Rosselli.
 Architect Luigi Rosselli’s contemporary house.
Architect Luigi Rosselli’s contemporary house.Photo: Edward Birch
The new two-storey house in Manly appears as two stacked barns, with the first floor cantilevering two metres over the porch/entry. The brick and rendered home, with its pitched roof, combines elements from the past and present. Timber shutters diffuse the light, while generous picture windows frame the 20-metre long swimming pool.
 Architect Luigi Rosselli’s contemporary house.
Architect Luigi Rosselli’s contemporary house.Photo: Justin Alexander
Carter Williamson Architects, with their new two-storey home in Alexandria, Sydney, also demonstrate that contemporary design can reach out beyond a minimalist aesthetic. The Alexandria house responds to its diverse urban streetscape that includes apartments, warehouses and single-storey cottages. To create a ‘veil’ to the street, the architects created a large butterfly-shaped window across the front façade.
 Spiegel Haus.
Spiegel Haus.Photo: Brett Boardman Photography
Turning inwards, like a butterfly’s wings, the V-shape windows still allow natural light and privacy from the street. The home’s dramatic grey ironbark staircase also provides an impact, creating a sculptural form that links the three levels (basement car parking included).
 Spiegel Haus.
Spiegel Haus.Photo: Brett Boardman Photography
Architect Alex Porebski took an entirely different approach to the new house he designed at Tamarama, Sydney. Overlooking the beach, Porebski describes the house as being in ‘Glamarama’, with the beach attracting people who like to be seen.
 Tamarama house.
Tamarama house.Photo: Justin Alexander
The house is as glamorous, with four levels (including basement car parking), generous wrap-around picture windows framing the beach and ocean, and what Porebski refers to as ‘smashed’ concrete render on the exterior. “I was keen to respond to these dramatic views as well as the home’s prominent corner site,” says Porebski.
 Tamarama house.
Tamarama house.Photo: Andrew Worssam Photography
We recommend
We thought you might like
States
Capital Cities
Capital Cities - Rentals
Popular Areas
Allhomes
More







