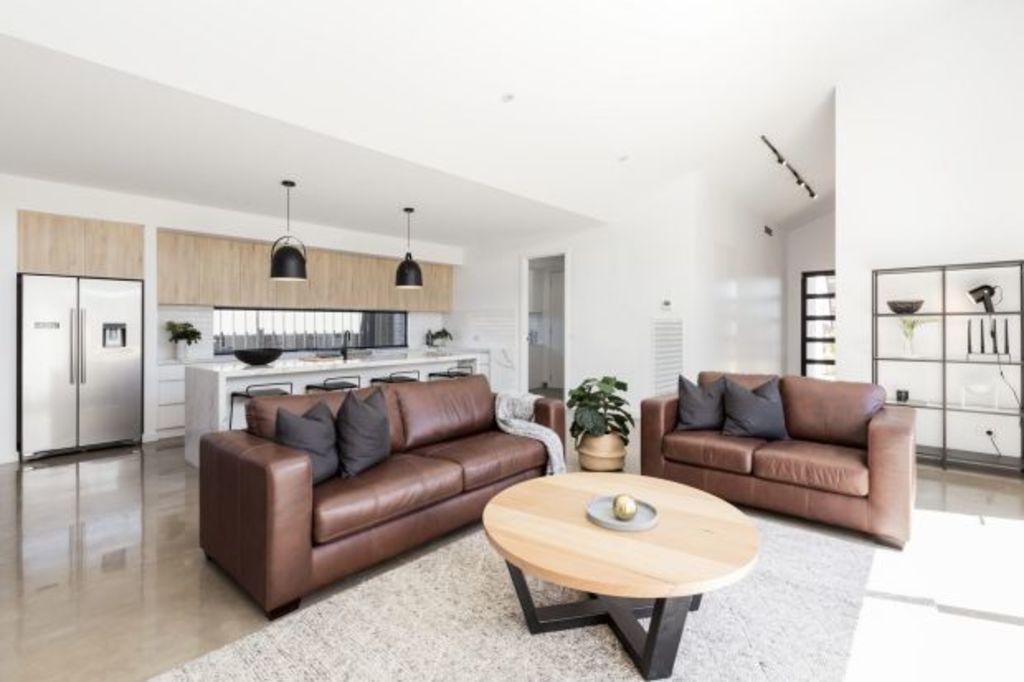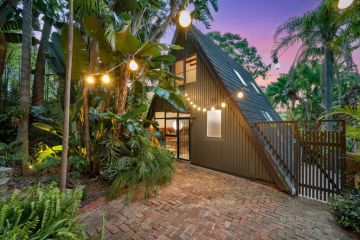Smart design solutions for small blocks: How to make a compact home feel much bigger

Compromising on size doesn’t have to mean compromising on style. There are countless smart design hacks to make even the smallest house on the smallest block become the envy of all the neighbours.
Let the light in
Large windows and doors make a world of difference to small spaces, says David Little, product development specialist at Wisdom Homes.
“A home can always seem larger by providing plenty of light, with large windows and doors connecting the interior and exterior living areas and maintaining sight lines throughout the living spaces,” he explains.
Abundant glazing allows natural light to illuminate all the available space, creating a more open and airy environment. Think about placing windows in unconventional places using skylights and narrow horizontal or vertical windows. Floor-to-ceiling stacking doors are not only great at letting plenty of light in, they also create a seamless flow between internal living areas and external spaces.

A home can always seem larger by providing plenty of light.
Group common areas
To reduce wasted space in your house, ensure your floorplan has common areas placed together. For example, the kitchen, dining and living areas can be alongside one another in an open-plan configuration. This means there are less unnecessary hallways and doorways. It also frees up room for bedrooms and bathrooms.
Built-in cabinetry
Opt for tailor-made cabinets that will fit into the spare nooks and crannies of your house. They provide optimum storage and give all your possessions, even the tiniest ones, a place to live.
Built-in cabinetry doesn’t stop at wall-mounted shelves and bookcases. Speak to your builder about built-in spaces throughout the house because there are clever storage solutions for kitchens, bathrooms and even bedrooms.
In the bedroom, look at placing storage drawers under beds, overhead shelving above desks and hooks inside wardrobe doors. In the kitchen, consider open shelving to save on room needed to open and close cupboard doors.

Opt for tailor-made built-in cabinetry that will provide optimum storage.
Ceiling heights and voids
Higher ceilings can go a long way towards making a small space seem larger than it really is. Older homes use a standard 2400mm height ceiling, so opt for at least 2700mm. Modern architectural elements such as voids – which are double-height spaces – and wall cut-outs also maximise room. Consider voids in entries or living spaces and wall cut-outs between living areas.
The little things
It’s the little details that count when space is at stake. Run over your design with a fine-tooth comb to see whether standard doors can be replaced with sliding doors or bathrooms can become two-way with the addition of a second door. Can the space below staircases be converted to a powder room or storage? Is there enough redundant space under the window to install a bench seat or daybed? Can the laundry be installed into a wall cavity and hidden behind sliding doors?
Ensure your spaces are flexible – a study can easily be converted to a guest room, a wardrobe into a study nook.
It’s worthwhile making a stack of small changes to free up space within your house. After all, space is something you can never have too much of in a home.
We recommend
We thought you might like
States
Capital Cities
Capital Cities - Rentals
Popular Areas
Allhomes
More
- © 2025, CoStar Group Inc.







