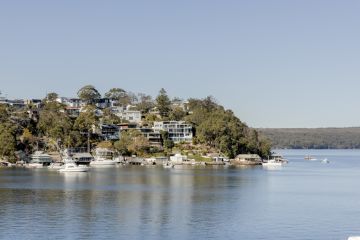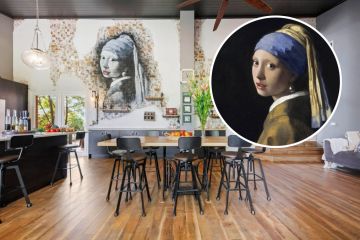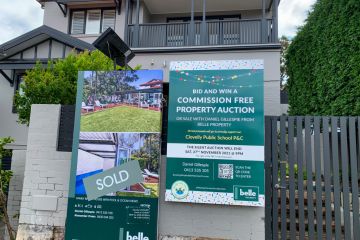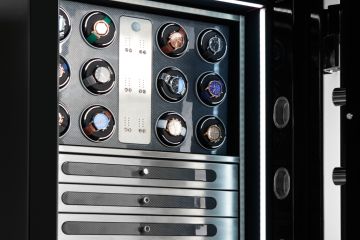City couple leave the big smoke to build their dream home in Byron Bay hinterland
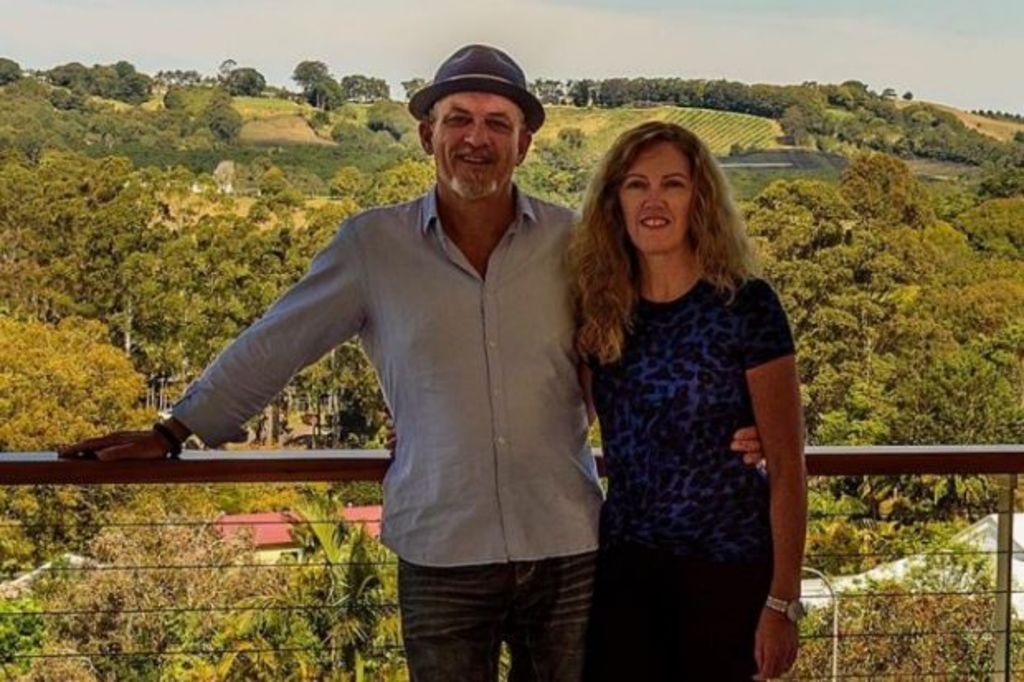
Glenn Christopherson and Debbie Martin never hankered to buy a home in Sydney – despite the fact they loved the city.
“We were renting in Sydney on the lower north shore around Kirribilli and Cremorne Point and we didn’t want to live anywhere else,” says Glenn.
Despite being public servants with well-paid roles the couple felt priced out of the lower north shore and weren’t prepared to buy further afield and spend an hour or more travelling.
So more than a decade ago, as they eyed retirement, they took the plunge and bought a block in one of their favourite holidays spots – Bangalow on the far north coast.
The land sat on a hill overlooking the town and for 10 years the couple left it vacant while they planned their retirement, scoured the internet for examples of their dream home and worked with local architect Ed Davis to turn their ideas into fully fledged drawings.
The couple had originally imagined they would build a standard three-bedroom house suited for a flat block.
“We were a bit naive at first,” says Glenn.
The slope of their land instead demanded a longer house set over the ridgeline to avoid too much excavation. It also required extra support.
“Engineers like to wear belts and braces so their pants don’t fall down,” jokes Glenn. “There’s these little disclaimers on their drawings that you ‘may need some piering here and there because you’re building on a hill’ – and of course we did 21 piers at $1000 each.”
Building in a federation village required a sympathetic look and feel. “Bangalow is very much a timber-and-tin sort of town – so there’s lots of weatherboard and tin roofs,” says Glenn.
After a 12-month build the couple collected the keys to their new three-bedroom, three-bathroom (plus powder room) home in August. It is set over two levels and has brick and block work on the lower ground that “disappears into the hill” and weatherboard on the upper level.
The roof has been designed to float like an aircraft wing from the side of the home. This was achieved by setting supports back towards the build to give the roofline a lighter appearance.
One of the features the couple are most proud of is large doors on the front and rear of the home that slide back outside the house so, when viewed from indoors, it appears as though there are no walls.
“You can walk from the pool area through house unencumbered. It’s just one big stretch and it’s all done in the same sort of [1200mm by 600mm Italian] tiles so it’s very open and light,” says Glenn.
He credits architect Ed Davis and award-winning Atlanta Building for the $1.5 million home’s success.
“Our architect, being up here locally, he could pull all the strings with Byron Council,” says Glenn.
“And Atlanta built it as though it was their house. They pointed out things that they weren’t happy with – they didn’t wait for me. And I would have missed half of the stuff that they … went back and made good.”
Renting close by during the build also helped: Glenn and Debbie could visit once or twice a week to keep an eye on things and they were able to work more closely with their architect – who acted a project manager – and the builders.
We recommend
We thought you might like
States
Capital Cities
Capital Cities - Rentals
Popular Areas
Allhomes
More
