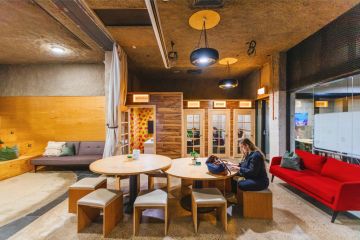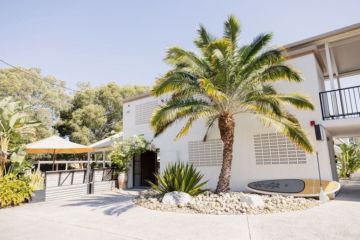The Block 2019: Is the 'work triangle' still the best way to design a 21st century kitchen?
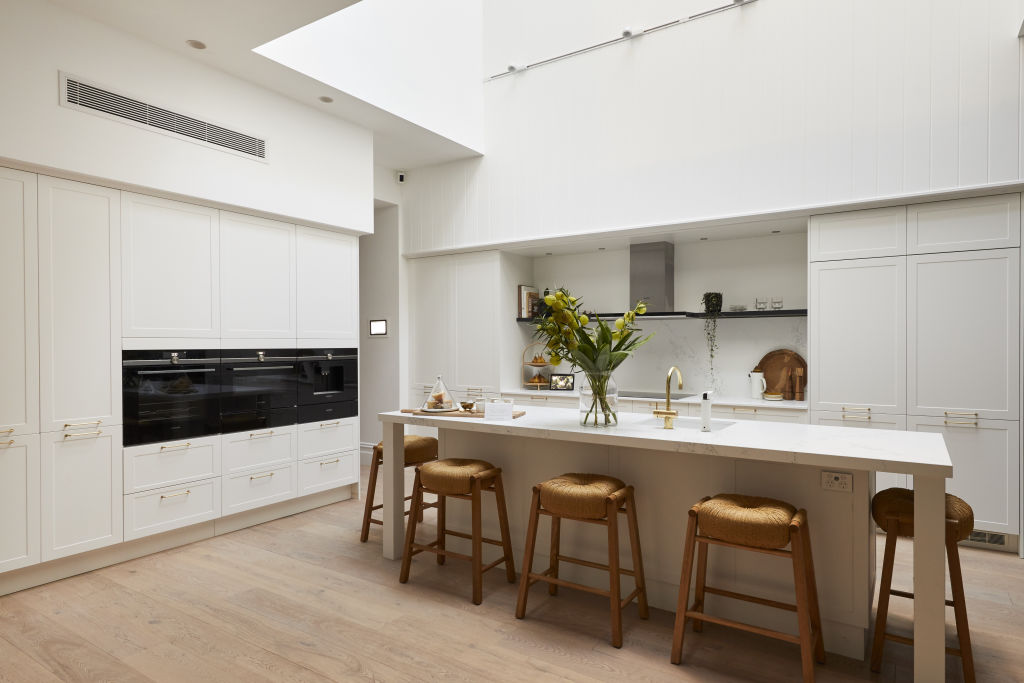
Watching kitchen reveals on The Block you’d be forgiven for developing serious appliance envy.
But with all those modern conveniences, are traditional kitchen layouts still relevant or do these designs need a rethink?
The golden rule
The “modern” kitchen of the 1940s was designed around the three main essentials of one stove, the fridge and a sink. This “work triangle” was scientifically based on how one person typically moved between tasks, and it became a universal standard for architects and designers.
“The golden work triangle was the base for almost every kitchen design, which normally took the form of a galley or U-shaped floorpan, containing fridge and stove on one side and the sink opposite,” said architect Pedro Garcia of Tamospaya. “Most kitchens were a variation of this, some as L-shaped with a dining table in the middle.”
Making a point of zones
But life has evolved and Garcia suggests the kitchen is now designed for zones rather than a triangle, reflecting new cooking techniques, appliances and lifestyle practices.
“The modern, bigger kitchen tends to be designed into four work zones. First is bench space for preparation. Then the cooking area with oven, microwave, blender, food processor, toaster, and so on. The third is storage, which often includes a wall of cupboards plus the pantry and fridge. The fourth is cleaning.”
Melissa Wyner, owner of Chefs’ Warehouse, agrees there is a new style of zoning and suggests the layout of professional kitchens has influenced the set up of cooking spaces at home.
“Professional kitchens are organised in sections of what is being cooked and by what equipment,” she said. “Ovens will be collectively organised, as will stovetops. Refrigeration and washing tend to be done away from the main cooking environment.”
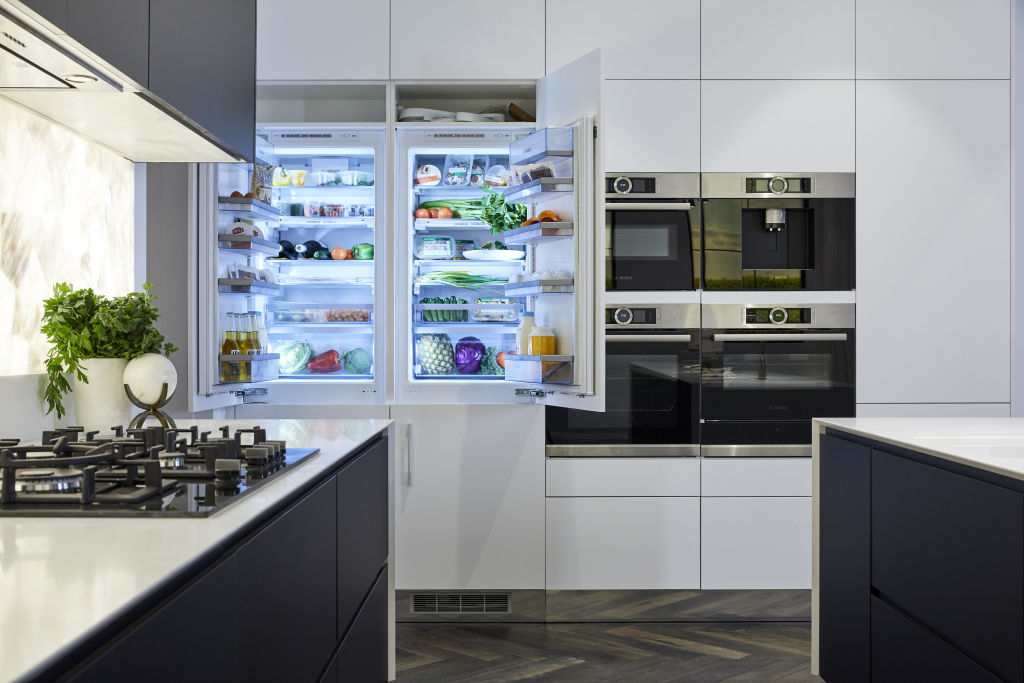
Setting the standards
“For the domestic kitchen, it’s more a case of the appliances changing rather than the layout,” said Wyner. “For example, the cooking focus of the triangle contains more than simply a stove.”
The trend is for a built-in tower containing both conventional and steam oven, microwave plus warming drawer, with separate cooktop integrated into the bench.
Gabrielle Logan, designer at Apollo Kitchens, agrees. “Kitchens now have larger fridges and more cooking appliances integrated for greater convenience, such as various types of ovens, thermal mixers and coffee machines,” she said.
The fifth zone
Once the kitchen was a tucked-away lean-to for cooks only, it’s now the social hub of the home.
According to Garcia this social aspect is the “fifth zone”, and where the island fits in. “In some ways the island has replaced the kitchen table. It’s taking the work triangle to a new level.”
Interior designer James Treble, presenter on 9Life’s Open Homes Australia believes the kitchen island is a standard design inclusion. “It’s an important space for preparing and serving. It’s also where the kids do homework and visiting friends sit with a drink. The practical inclusion of a sink in the island allows the triangle to continue to be effective.”
Logan agrees. “The advent of the kitchen island has allowed us to become more flexible and we’re using the space as a wash-up and preparation area. It’s also the centrepiece that brings family and friends into the hub of the home.”
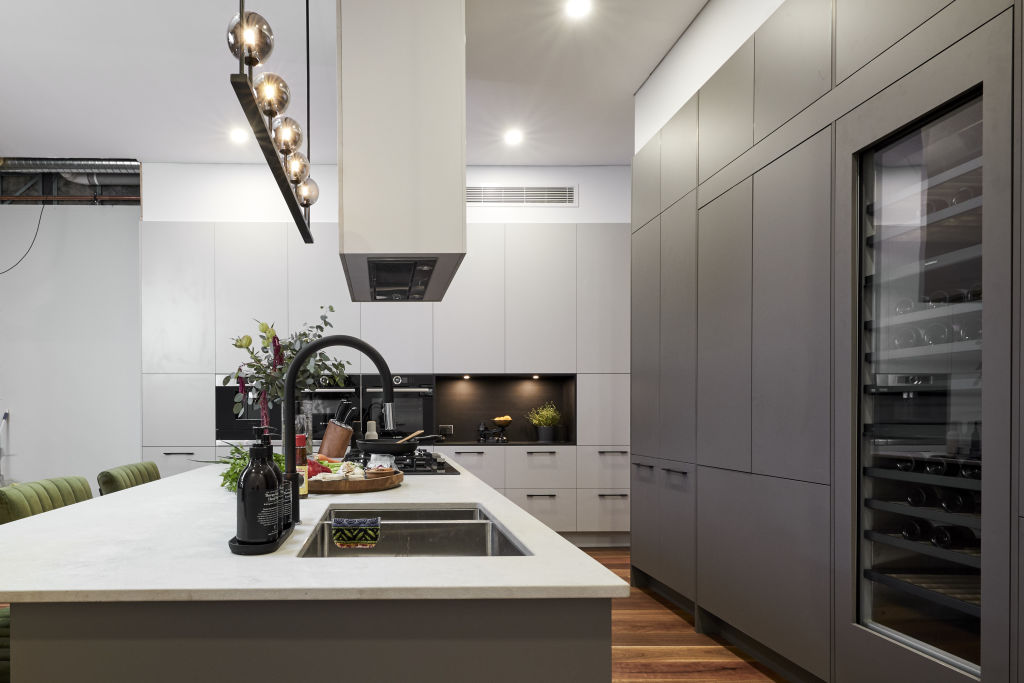
When an island doesn’t work
The original universal standards for the traditional work triangle recommend no side of the golden work triangle be less than 1.2 metres or more than 2.7 metres, although this doesn’t add up when a Block-sized island is dropped into it.
“With the inclusion of the island we’ve struggled to combine functionality with comfortable socialising,” said Garcia.
He suggests the island provides connection between kitchen and living areas, making them more open and accessible, but the functionality of the triangle breaks down when the points are interrupted by being positioned in the island.
“The island is a popular must-have but doesn’t suit all types of kitchens,” he said. “It functions best if the room is big and there’s no sink or stove installation, or if the island has a deep double-sized bench.
“Once you use begin to use the island for one of these functions, it become less practical for socialising.”
We recommend
States
Capital Cities
Capital Cities - Rentals
Popular Areas
Allhomes
More
