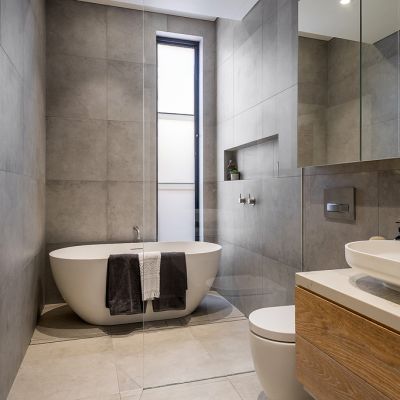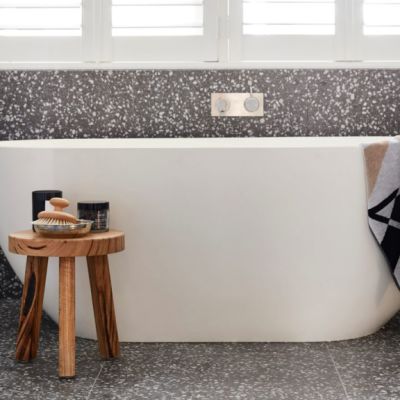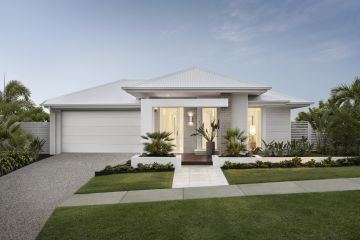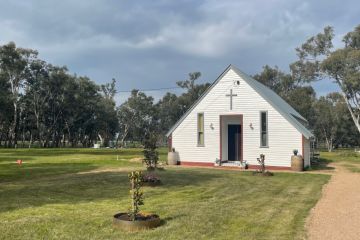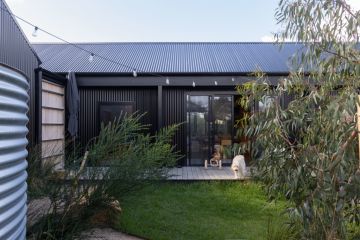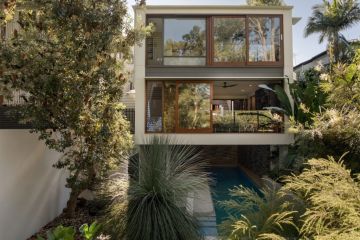The Block 2019: Sneaky ways to squeeze in another bathroom when renovating
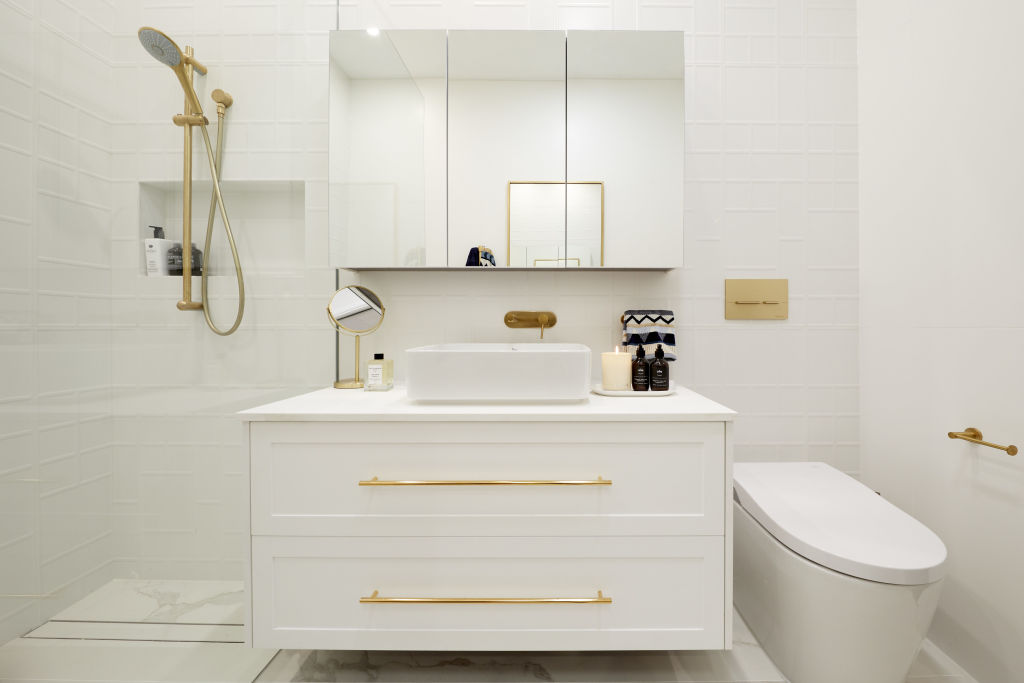
An extra bathroom is a great way to keep the peace in your own home or add value to an investment property.
While the huge terraces on The Block allow for four and a half bathrooms, home renovators may not have as much space in their floor plans to work with. So where’s the best place to put an additional bathroom?
Bathroom specialist Ben Newth, founder of Sydney Bathroom Co., says the only real limit to where you can add another bathroom is your budget.
“There’s always a way, it just comes down to cost,” he says.
Brisbane builder and Marshall Renovations director Darren Marshall agrees.
“There’s no such thing as can’t, it just may be hard to do or not worth doing,” he says.
Generally speaking you can save money on the build price of your new bathroom by converting existing wet areas like a laundry, or installing your new bathroom close to existing water and waste lines.
“Normally your plumbing runs down one side of the property, or sometimes along the back fence line,” says Marshall. “If it works with your floor plan, line up your new bathroom with the existing plumbing which will reduce the time your plumber needs to spend on site.”
Split one bathroom in two
There’s often scope to divide a large bathroom into two smaller bathrooms which usually means easier access for the plumber to connect to the existing water and waste lines. The newly created bathroom can become an en suite via a new doorway off an adjacent bedroom.
Depending on the size of your two new bathrooms, you may need to ditch the bath, or incorporate an over-bath shower.
As an existing wet area and often an underutilised room, your laundry may also provide scope for an extra bathroom.
Marshall says this can be one of the best and most affordable conversions, either retaining laundry facilities within the new bathroom or relocating them.
Options include a European-style laundry where the washing machine and dryer are stacked in a cupboard, creating a laundry under the stairs or in the garage.
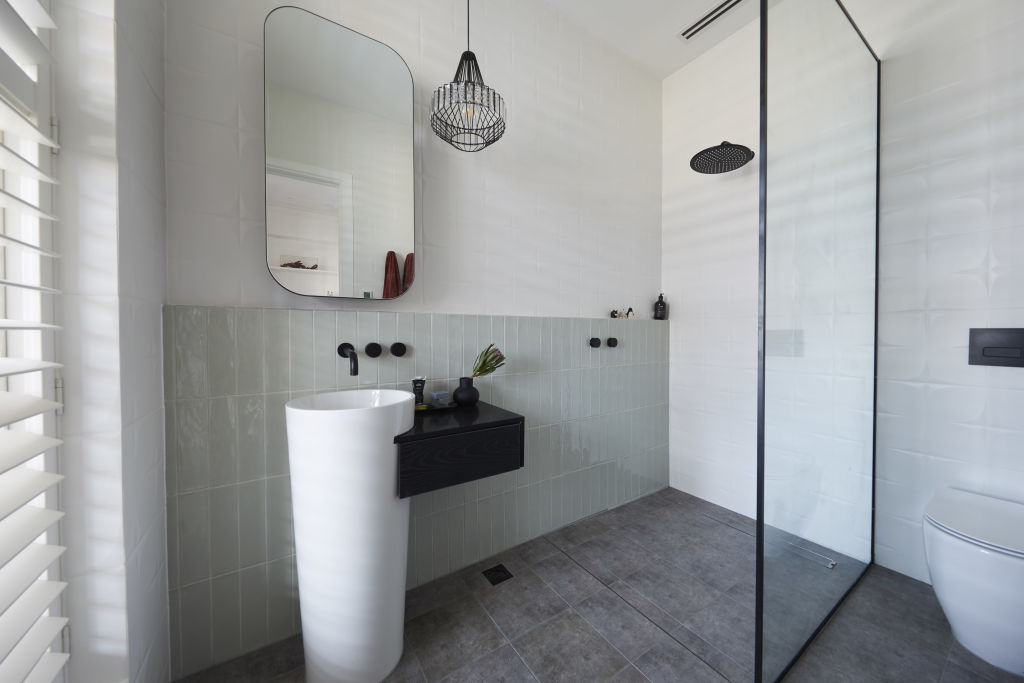
Convert a spare bedroom
If you can work with the existing door and window location and there’s easy access to existing plumbing, a bedroom conversion can be a straightforward process.
Marshall says you’ll need to take the wall linings down and replace them with fibre cement sheeting which is then waterproofed and tiled.
For ground-floor bathrooms you’ll need access under the house to install drainage or be prepared for intrusive excavation and a replacement floor.
For upper-level bathrooms you may need to drop the ceiling in the room below or create a bulkhead to house the plumbing, depending on the size of the existing joists.
One of Newth’s favourite conversions was in a 1940s bungalow with timber archways, and ornate cornices and architraves.
“We split the spare bedroom into a walk-in wardrobe and an en suite,” he explains. “We wanted to follow on from what was in the rest of the house and keep the 1940s theme going, so we found old doors on a council pick-up, restored those and hand-made the architraves.”
Newth says this kind of seamless addition requires the funds to achieve the desired result.
Repurpose a wardrobe or hallway
Marshall says walk-in wardrobes can be the perfect size for an en suite. He has even used the space occupied by a 600-millimetre deep, built-in wardrobe and borrowed 400 millimetres from the adjoining room, which allowed the creation of a three-metre by one-metre en suite with a familiar floor plan: narrow basin in the centre, shower at one end and toilet at the other.
Newth repurposed a small hallway that led outside for a new en suite, turning the door into a window and cutting a new door into the adjoining bedroom.
“It was a high-end home and the owners wanted it to look like it had always been there,” says Newth. “We were able to copy some of the architectural details and source a similar tile to that used in the other bathrooms.”
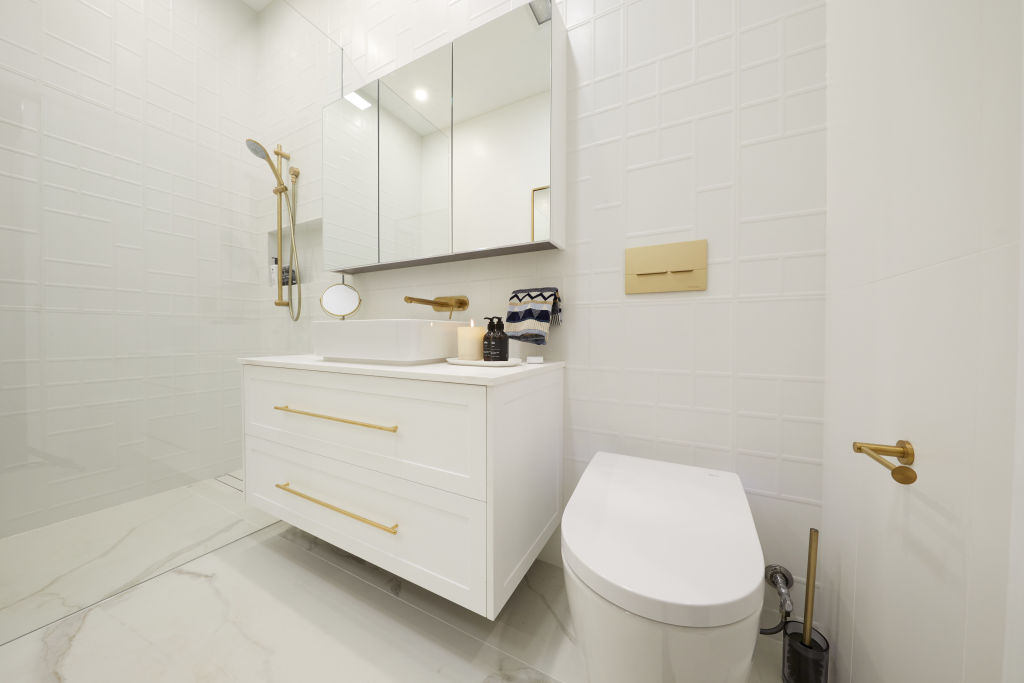
Tuck it under the stairs
There are two common obstacles with under-stair conversions: lack of ventilation and compromised ceiling height.
According to the Building Code of Australia, the minimum ceiling height for a bathroom is 2.1 metres, however you’ll only need this height where you install the door and basin.
The loo can be tucked into the space where the ceiling is lowest – although it may be prudent to move the toilet out from the wall a little if bumping your head is likely. This may also give you the option of a hidden cistern.
If your stairwell isn’t on a boundary wall, making a window impossible, you can use mechanical ventilation.
“A fan that comes on when you switch on the light usually meets council requirements,” says Newth.
Use an attic or basement
Once again, ventilation and ceiling height are the key considerations for adding a bathroom in your basement or attic.
When Newth was engaged to convert a sandstone cellar in a heritage-listed home, the home owners had to outlay around $15,000 in fees to council, heritage and engineering consultants before work on the new bathroom could even begin.
The final cost was up around $70,000, making it a project best suited to a long-term owner-occupier rather than an investor looking to add value.
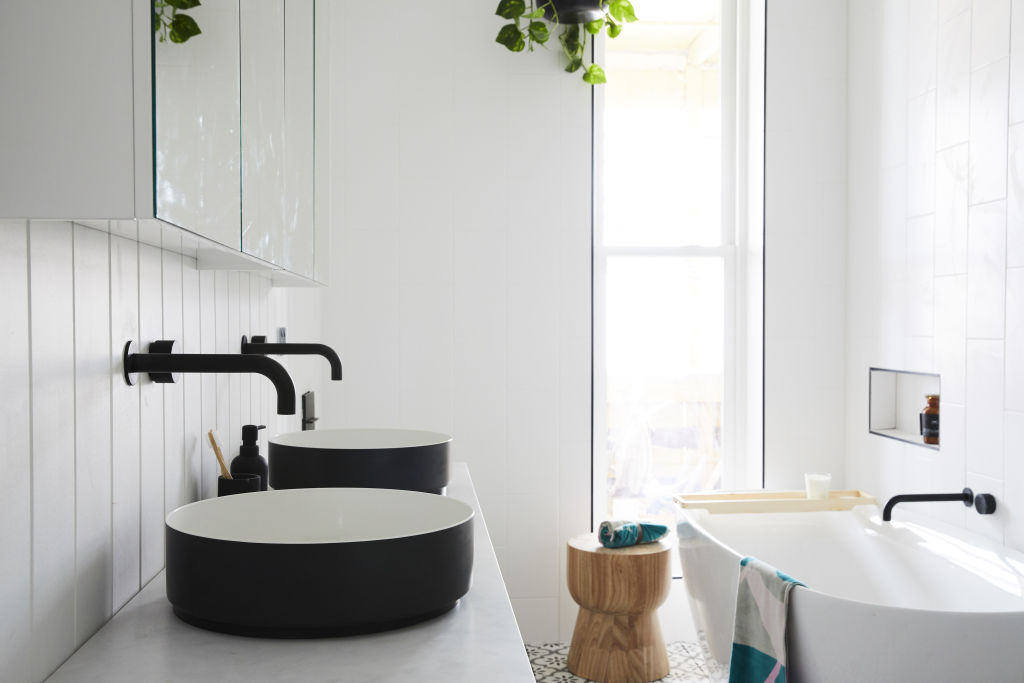
Build a new bathroom
When extending the home, the sky’s the limit, says Marshall.
He advises home owners to consider access for a mini excavator and storage of materials, but says there are plenty of ways to extend your home to include an extra bathroom. For budget-friendly projects, sticking to the side of your house with existing plumbing is still the best option.
We recommend
We thought you might like
States
Capital Cities
Capital Cities - Rentals
Popular Areas
Allhomes
More
