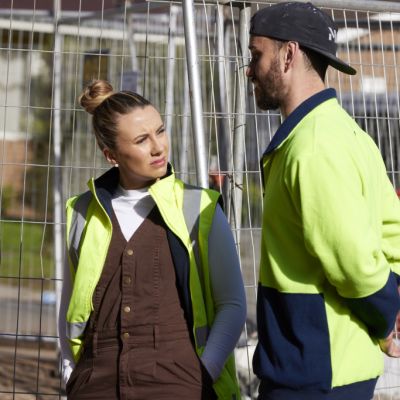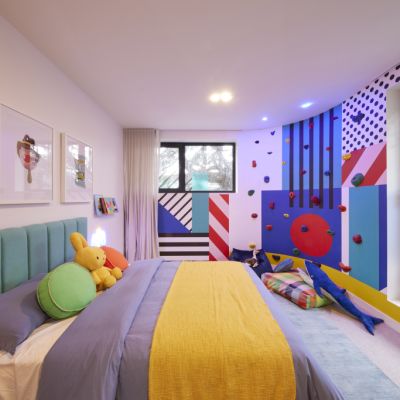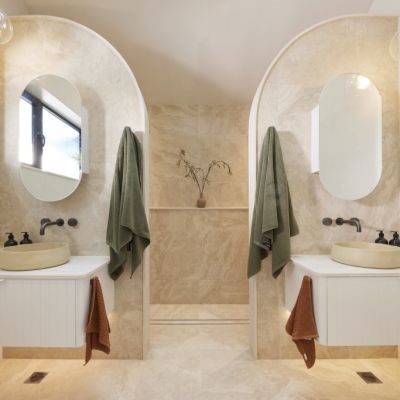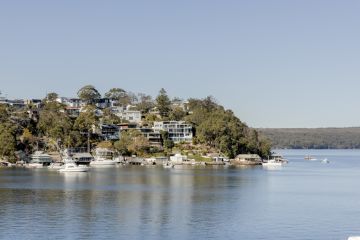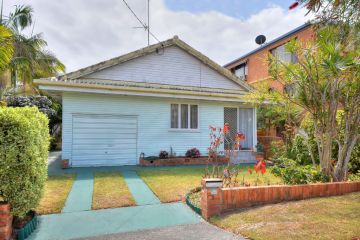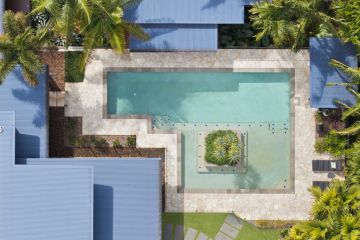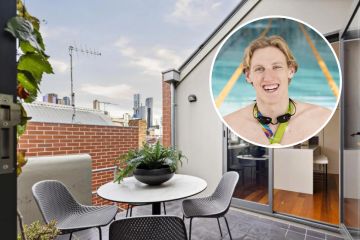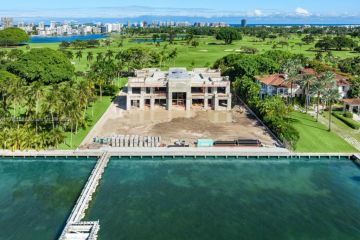The Block 2023 backyard and pool reveals: Stunning spaces on show in final weeks
Continuing our recaps from our expert panel of ex-Block contestants, who will this year get to spend room-reveal night judging from their couch rather than standing on the proverbial chopping block before Scotty Cam. This week, Season 8 contestants Kyal and Kara Demmrich dissect the 11th reveal of Season 19, 2023.
When designing any new build or renovation, the connection between the indoor and outdoor area is always at the forefront of our minds. A thoughtfully designed backyard serves as an extension of the indoor living space, and can have a profound effect on a home’s appeal and market value.
As The Block judge Marty Fox states, “The key to success is about appealing to as many segments of the market as possible,” hence a yard with useable zones for a variety of age ranges and visual appeal is key.
With this in mind, it’s the second-last week on The Block and the Blockheads move outside to complete their own backyards, with the judges being joined by landscape designer and Block favourite, Dave Franklin
This week, we were excited to see how each team incorporated their respective plunge pools into the overall design of the yard, as well as how well the flow from the indoor living spaces connected to their outdoor zones. The results of choices made early on regarding where their kitchen and living spaces were situated will now become apparent.
Some have nailed it, and on the flip side, it’s clear others have hindered the flow from the inside to the outside.
Let’s see how it all unfolded …
House 1: Kyle and Leslie ($41,800 spend)
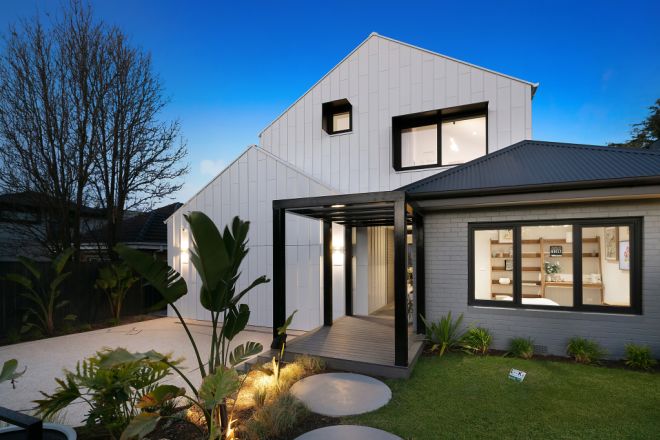
Without a win since Week 1, the stakes were high for Kyle and Leslie this week. They’ve thrown their remaining budget into the backyard with the hopes of a win (with additional help from their gnome, if they need to use it).
There was a lot of initial praise for their floating steppers that led to their above-ground Plungie pool. Marty thought that the steps would photograph well for the marketing brochure, but, on reflection, he was worried about how young kids would fare from a safety perspective within the pool area.
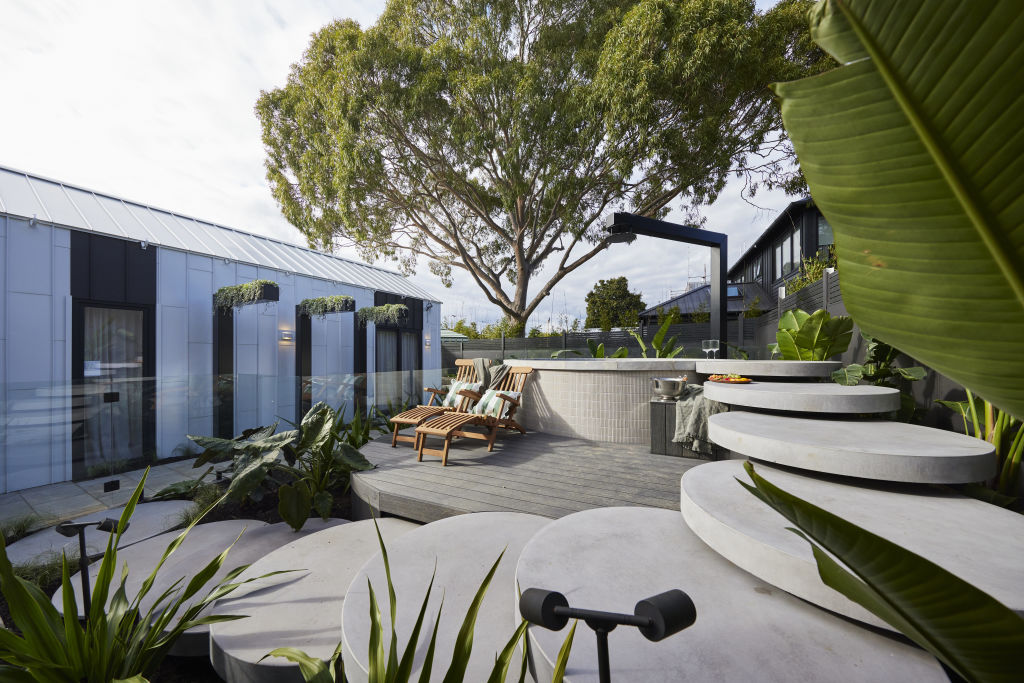
Although there was praise for their stone paving and the undulated form of the path that leads to the fire area, the judges had a lot to say about the spatial planning of the yard, which seems to have been a common theme for Kyle and Leslie throughout their Block journey.
The judge’s biggest concern in their backyard was the lack of planning in the seating area behind their studio. The exposed air-conditioner is an issue, it’s a corner of the yard that receives minimal sun, and Shaynna felt the area in general lacked that high-end, sophisticated feel. There also appears to be a lot of wasted space within this yard and as Marty pointed out, every square inch counts.
House 2: Leah & Ash ($46,360 spend)
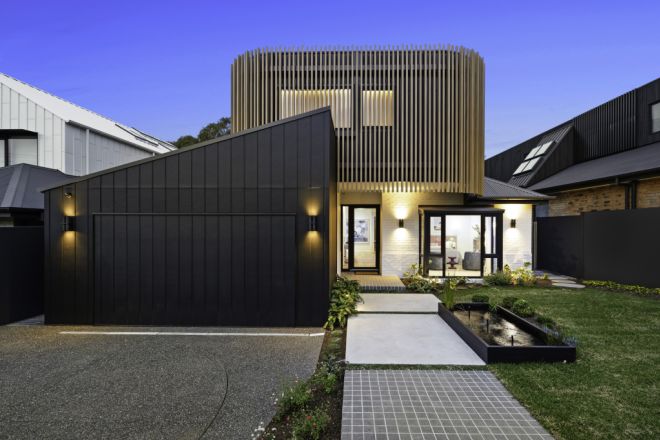
Leah and Ash have a generous connection between their internal living areas and their rear deck, which the judges commended.
Dave’s initial feeling was one of Zen, and the judges praised the outdoor kitchen and generous decking area, which feels like an extension of their living space.
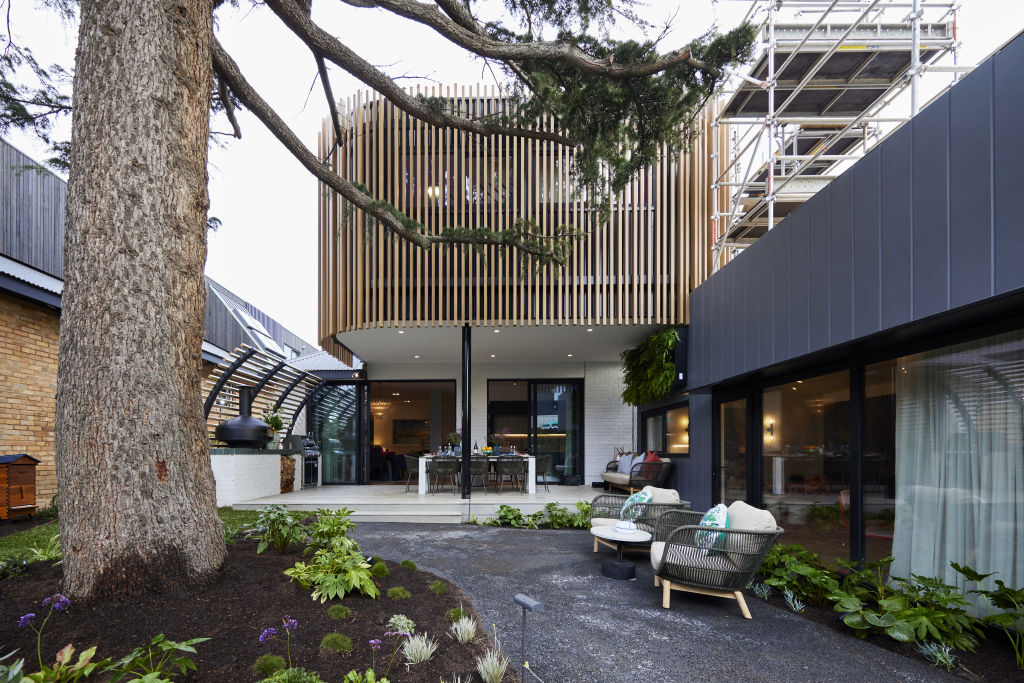
We love how Leah and Ash have worked the existing mature tree into their landscaping, a central feature that drew the judges outside.
Darren said, “I just want to go hug that tree,” and it just goes to show how working with existing mature greenery can add instant character and appeal.
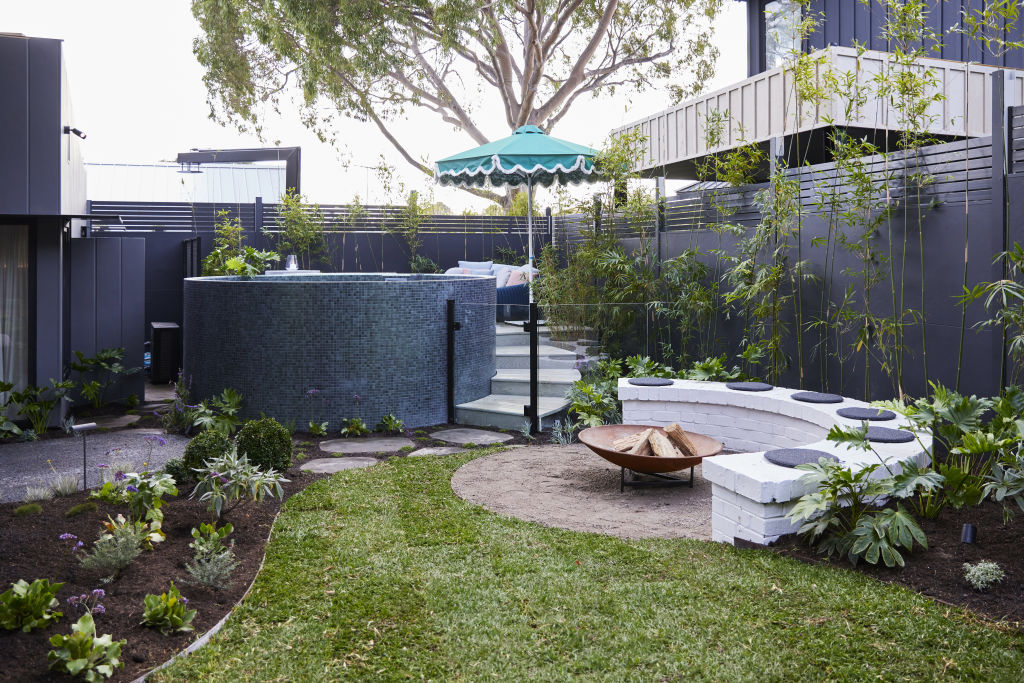
We love the built-in fire pit zone, it feels more comfortable and considered than House 1’s fire area, and Dave felt a genuine sense of warmth.
Overall, Leah and Ash have created a yard with plenty of useable, family-friendly zones – perfect for the Hampton East buyer. As the judges highlighted, Leah and Ash’s backyard is the perfect example of landscape design meeting the architecture of the home and blending seamlessly.
House 3: Kristy & Brett ($40,649 spend)
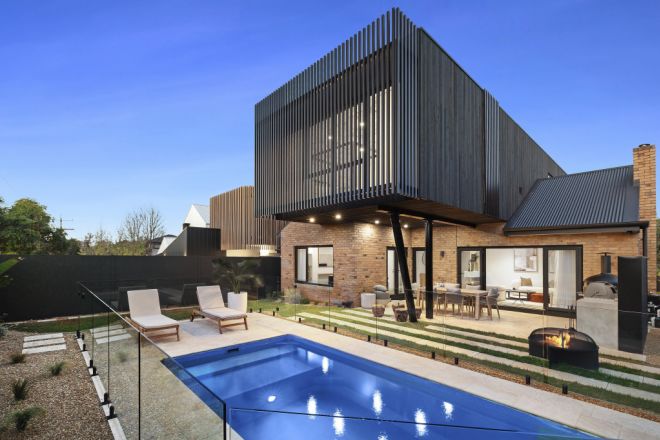
On first impressions, the judges liked Kristy and Brett’s backyard. The couple are the only team to leave the original home’s brickwork unpainted, and the judges loved how the original finishes of the home fused with the new modern architecture and cladding. They commended the size of the pool and the sense of privacy in what was originally the home’s front yard.
But this is where the praise ends for the couple. Dave did not hold back on letting everyone know what he thought of the yard, and we must admit, we agree with what he had to say.
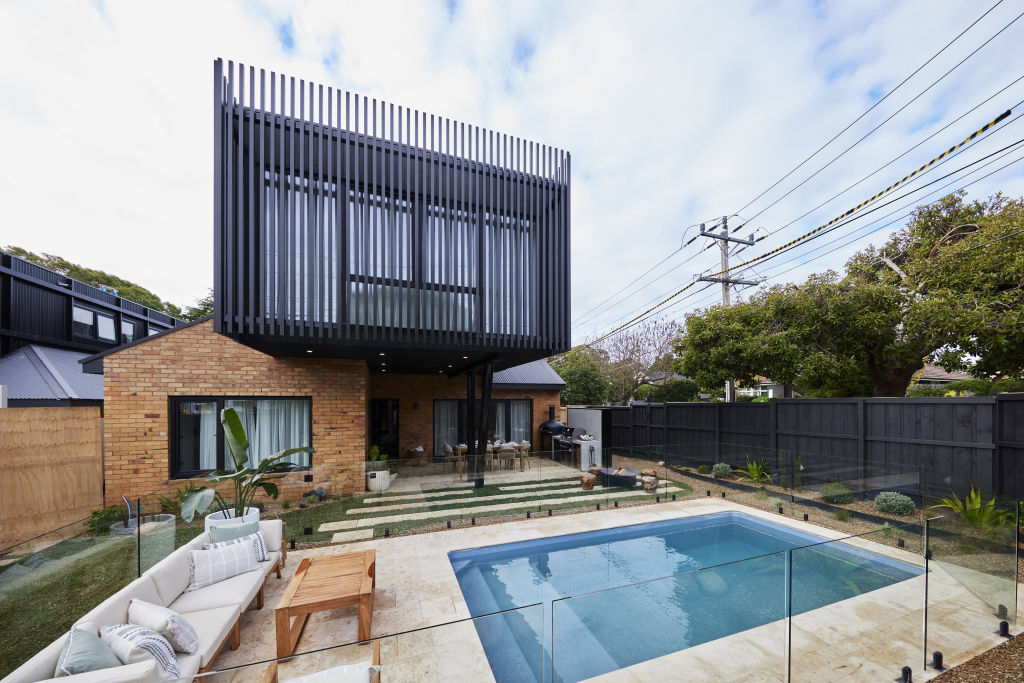
He felt “bored” and thought the yard lacked any real design flair. The list goes on for Dave: a boring backdrop to the Weber barbecue, poor execution around the pool and glass fencing, and “sad”, lacklustre planting.
However, Kristy and Brett weren’t overly surprised with the negative feedback. They had a shocker of a week with their landscaper and were disappointed in his lack of forward planning and the quality of materials used.
House 4: Steph & Gian ($71,704 spend)
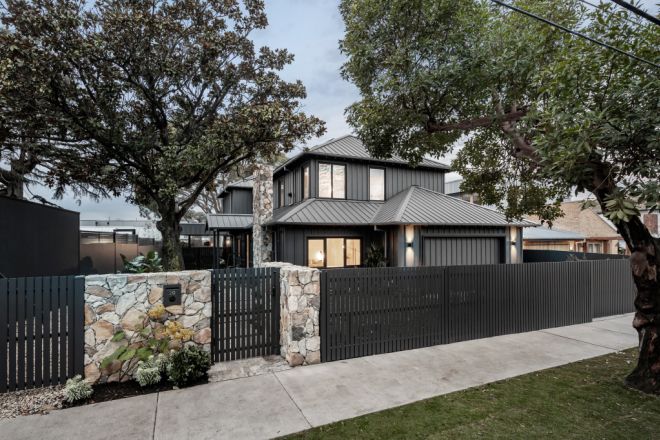
With the biggest budget to work with thanks to their swag of room and challenge wins, Steph and Gian pulled out all the stops in their backyard.
The spacious undercover deck with Velux skylights impressed the judges as they walked out, with Darren exclaiming, “What an amazing add-on to this house.” The drop-down blinds that block the elements have created a whole extra living space that will no doubt be a huge selling point for the home.
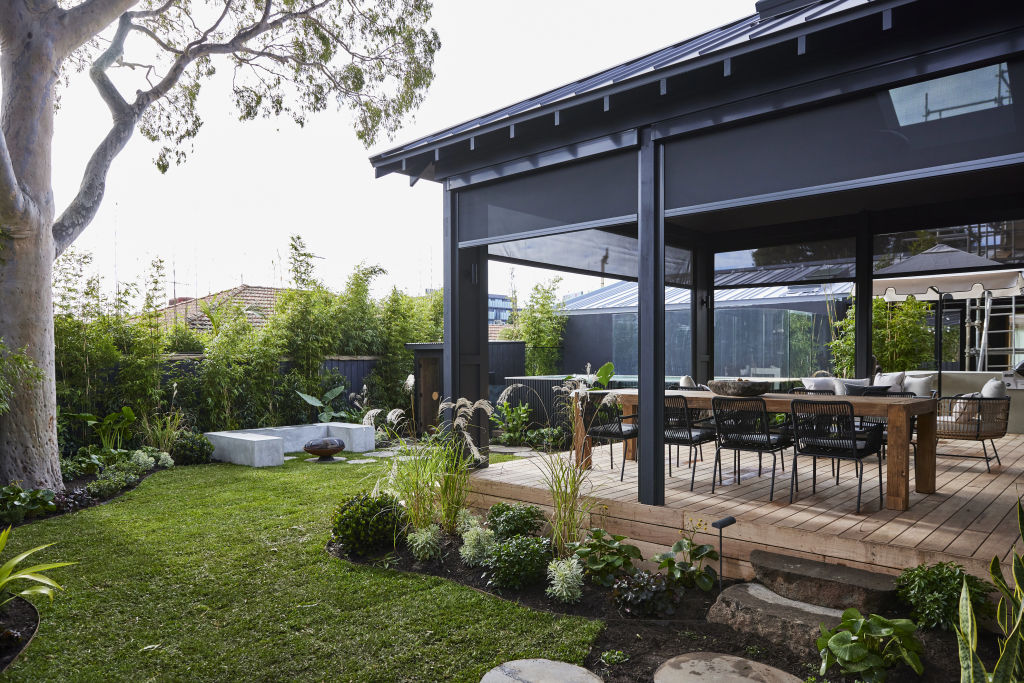
Back in kitchen week, there was discussion around whether Steph and Gian had made the right decision to move the kitchen to the very rear of the home. We have to say, we never doubted Steph and Gian on this point. As a family with young children ourselves, being able to watch the kids in the yard while we’re in the kitchen is such an important part of our home design.
The judges adored everything from the planting choices and pool tiles to the sauna and pizza kitchen, with Marty going as far to say Steph and Gian “are on the way to possibly breaking the price record for a house price in Hampton East”.
We can’t wait for auction night to see if this comes true.
House 5: Eliza & Liberty ($55,893 spend)
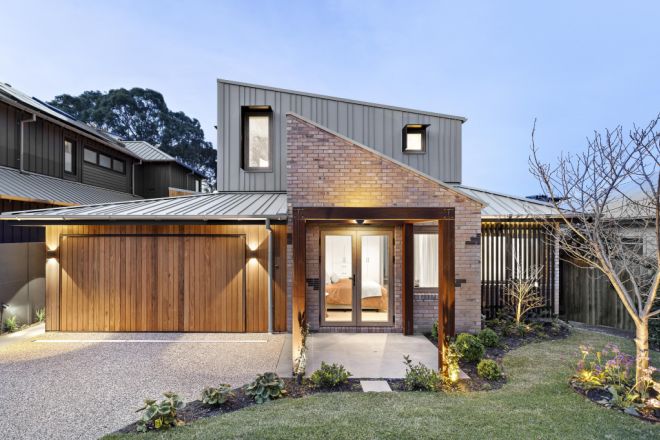
Unfortunately for Eliza and Liberty, the negative feedback began almost as soon as the judges set foot in their large north-facing yard. Dave was not a fan of the burnished concrete, and the judges agreed that it looked too expansive, industrial and harsh.
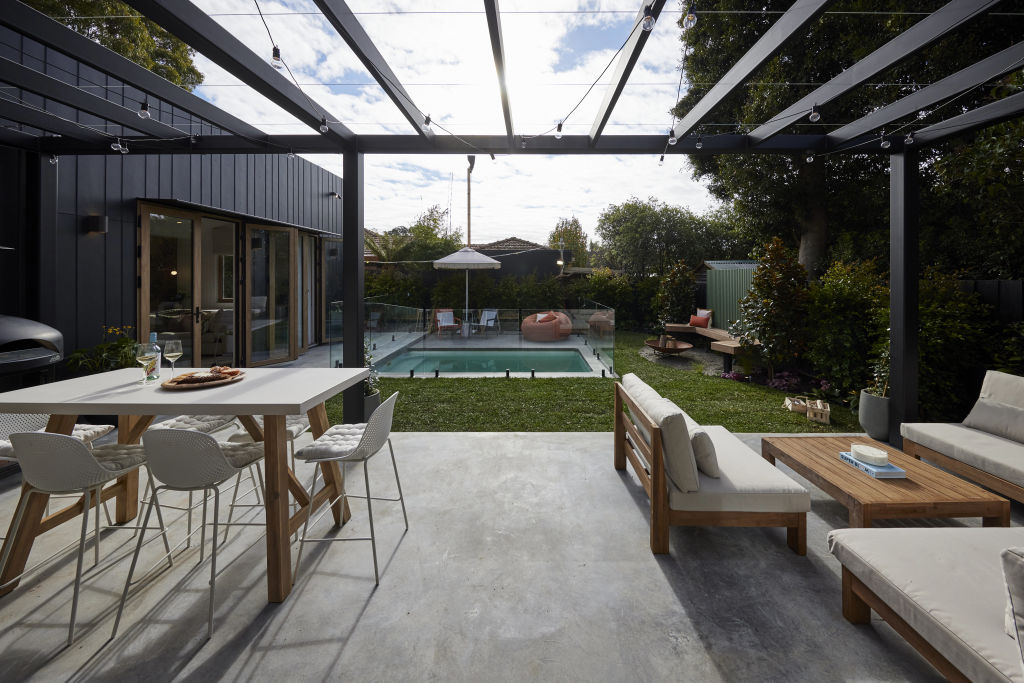
Layout-wise, their studio cabana had the potential to flow seamlessly out onto the pool area, but unfortunately, the execution hasn’t been successful. The exterior wall lights next to the studio doors prevent the doors from opening fully, which results in a missed opportunity to create that indoor-outdoor flow. Darren had hopes that this would be the girls’ main shot for the marketing campaign, but thought they had missed the mark.
Styling-wise, Shayna felt the aluminium chairs in the pool area looked cheap, and we tend to agree with her. Overall, we think Eliza and Liberty have presented a nice backyard that still caters for a family, but Steph and Gian sure were a tough act to follow this week.
Results
House 1: Kylie and Leslie with 33 points
House 2: Leah and Ash with 37.5 points
House 3: Kristy and Brett with 28 points
House 4: Steph and Gian with 38 points
House 5: Eliza and Liberty with 27 points
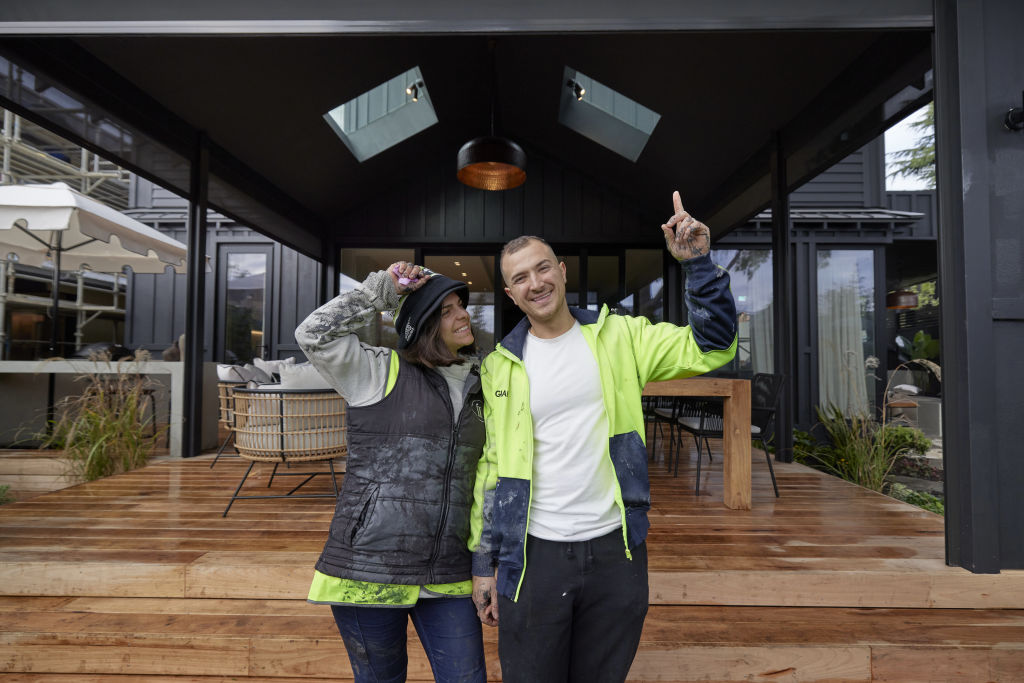
Look at that: Steph and Gian narrowly take the win from Leah and Ash, who’ve been pipped at the post again this week by half a point.
With a 10 from Shaynna, that’s more money in the bank for the couple to spend on next week’s reveal, the final reveal of the season: front gardens and facades.
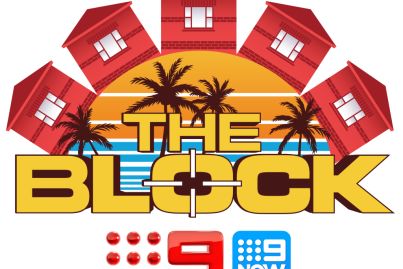

We recommend
We thought you might like
States
Capital Cities
Capital Cities - Rentals
Popular Areas
Allhomes
More
