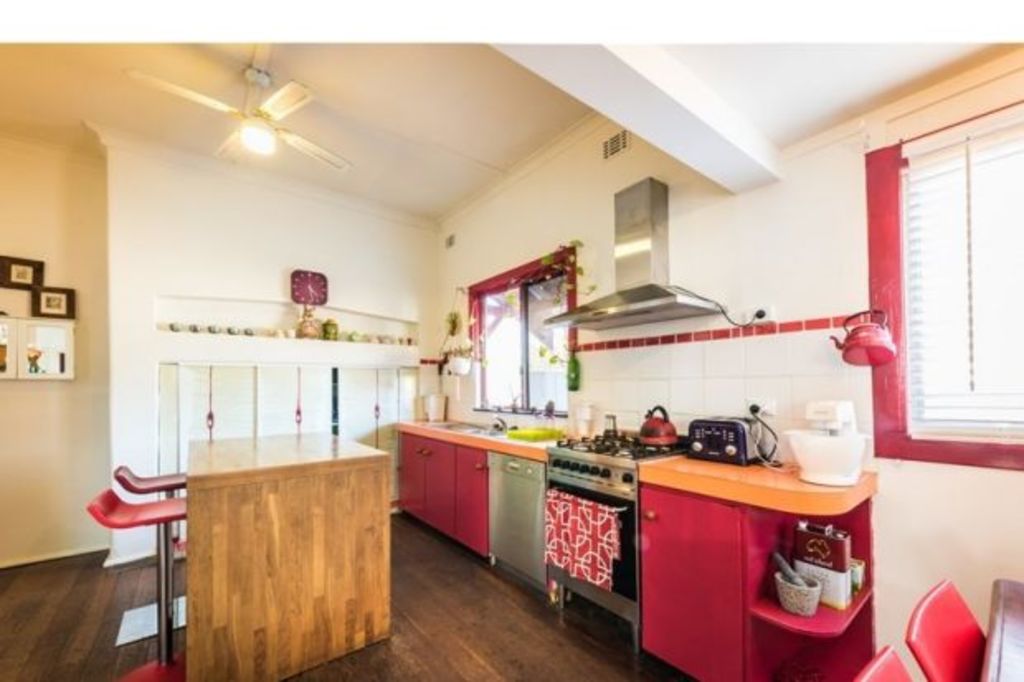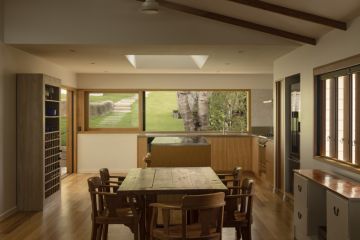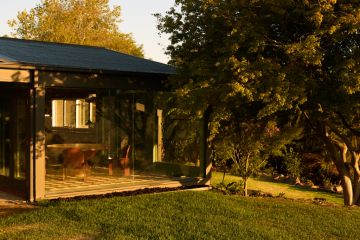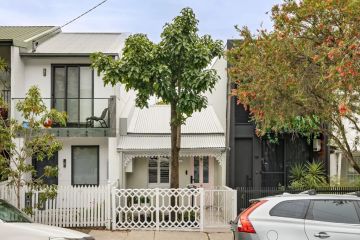The cardinal rule of kitchen design has changed

Of all the kitchen design “rules” out there, the Work Triangle has got to be the most well-known. For many years it was THE cardinal rule of kitchen design. If you’re not familiar with this term; it relates to the location of the sink, cooking appliances and fridge in a kitchen being in a triangular shape.
But I (and many others in the design and kitchen-related fields it seems) think the kitchen triangle should have been forgotten about long ago. The concept came to life in the ’40s and ’50s when life was simpler; when we had one appliance and 2.5 children. The kitchen was a place where one person did the cooking and it wasn’t a particularly social activity – or an activity that other members of the family became involved in.
These days, kitchens tend to be the hub of the house. We not only cook there, but we eat there and we socialise there too. And instead of one appliance, we have upwards of three. Some homes have up to five or six or even more – a dishwasher, a microwave, a double oven or steam oven, even extra sinks, microwaves, dishwashers and ovens or cooktops tucked away in butler’s pantries.
Where a kitchen that employs the triangle layout concept suits one cook and no on-lookers, a “zoned” kitchen allows for multiple appliances and generally more than one person gathering in the space to cook, clean, eat and generally socialise.
What is a zoned Kitchen?
This type of kitchen is divided into a number of zones based on the functions that the kitchen is used for. For instance there’s a preparation zone, a cooking zone, a storage zone, a cleaning zone and an eating or social zone. Within or adjacent to each zone, all the tools and accessories necessary for carrying out the primary task of that zone are located within easy reach.
Even small kitchens in small houses can use this concept of creating different zones. You don’t necessarily need large expansive spaces to utilise this idea.
There may be a cross-over where tools and accessories are required for multiple zones but this doesn’t mean you need to go out and buy two of everything. A well designed kitchen uses the space available to create a cohesive, co-ordinated area that suits multiple users and multiple appliances. Making a success of your layout comes down to really thinking about how you use the space and carefully planning it in your mind and then on paper.
A note on butler’s pantries: I love butler’s pantries when there is space, but I also think every kitchen needs a pantry within the immediate kitchen area for everyday items such as salt and pepper, coffee, tea, spreads, sugar and whatever else is used multiple times every day.
To start designing your kitchen layout, make a list of all the tasks you complete in your kitchen. You can make this as detailed or as broad as you wish (though the more detailed, the more specific you can be with your layout design).
Next, list all the appliances, accessories and ingredients (general) associated with those tasks. There will be some cross-overs and that’s fine; just work these into your design. At this stage, you should begin to get a sense of how you should lay out your kitchen.
Measure up your space and draw out your kitchen footprint. Play around with your layout by sketching on your proposed zones in pencil and massaging the design until you are happy.
Once you have your kitchen zones nailed down, it is onto the details of the design and the “look” of your new kitchen. And that is another article altogether (coming soon!).
Jane Eyles-Bennett is renovation mad and has been a professional designer for 23 years. She was a renovation designer on the TV series Property Climbers, winner of several interior design awards and design consultant to more than 600 property owners in the past nine years.
Have a renovation or design question? Contact Jane at jane@hotspaceconsultants.com or via her website.
We recommend
We thought you might like
States
Capital Cities
Capital Cities - Rentals
Popular Areas
Allhomes
More







