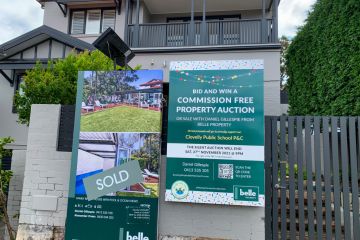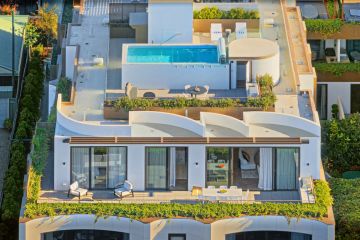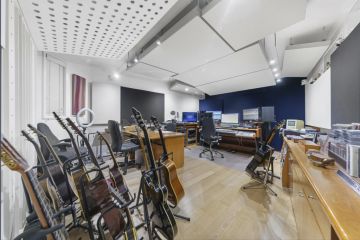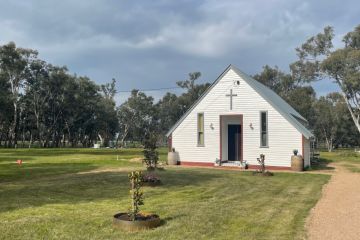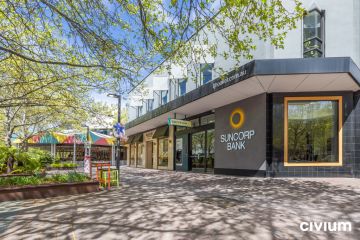The four biggest architecture trends of 2015
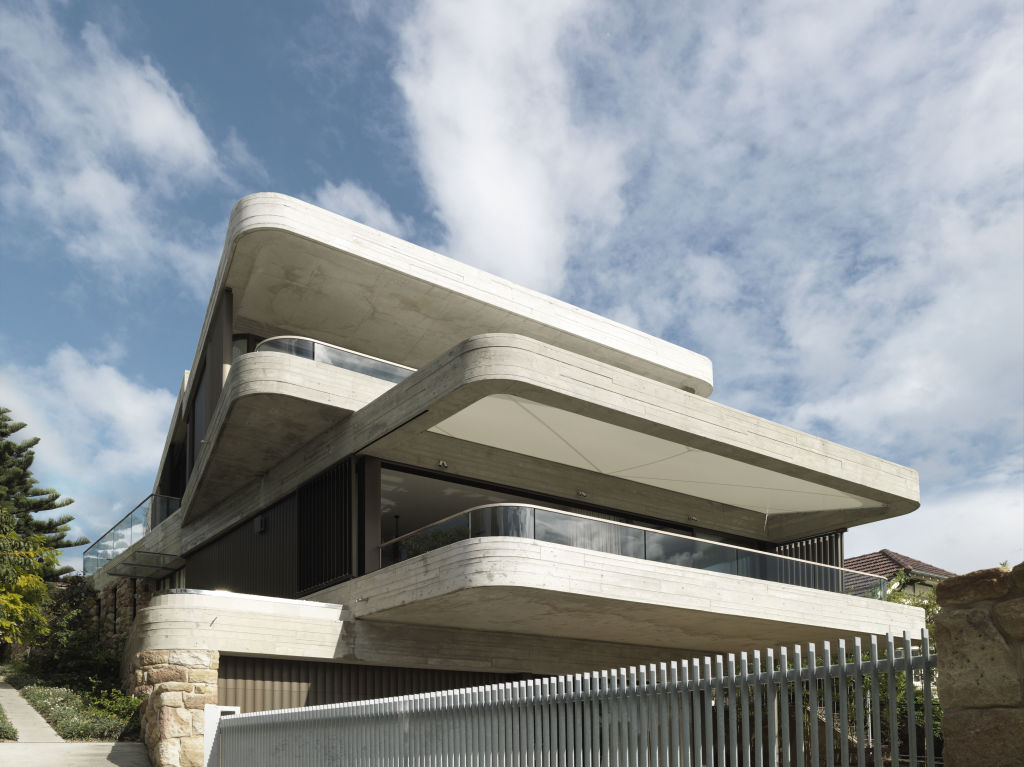
1. The office conversion
The industrial–residential conversion has been a popular renovation for some time, involving savvy home buyers and property developers taking advantage of well placed, well proportioned warehouses and factories located in our inner-city suburbs. The office conversion, on the other hand, is one of the newest commercial–residential renovations to take hold.
“Over the last couple of years, office space conversions have been the big thing in the Sydney and Melbourne CBD areas,” says Malcolm Gunning, President of the Real Estate Institute of NSW. “Old Federation and some Art Deco style buildings really suit residential conversions. All those buildings have character. They were built around the turn of the century – so in the 1900s through to the 1940s – and tend to be in very good locations.”
Gunning explains that while there were a number of CBD office conversions during the 1980s, the trend did not take off due to a lack of available parking. Nowadays, with improved public transport, scooters and share cars, homeowners are less concerned about car ownership.
And while converting modern office buildings with extensive glass facades and large floorplans is much more difficult, you may remember The Block Glasshouse series. “Here in South Melbourne, they renovated a small, glass facade office building; it reflects Australia’s housing choices on a small scale,” says Cameron Frazer from the Australian Institute of Architects’ Ask An Architect service. “They went from renovating traditional apartments and terraces to a 1980s office block.”

2. Shop top living
The other exciting trend in the world of conversions is ‘shop top’ living. According to Gunning, it’s “the biggest revival I’ve seen, with commercial spaces returning to residential, providing access to great locations in the heart of everything and on public transport.”
With the increase of online shopping and the growth of large-scale shopping malls, there are increased residential opportunities in suburban retail buildings, particularly above shops. In many cases, these were once residences and are being returned to their original use.
3. The Modernist renaissance
Walk into almost any furniture store and you will see a room peppered with Mid-Century Modern–inspired pieces. Turn on the box and you can sift through a plethora of television shows and commercials re-creating the look.
Our love affair with this period includes the sleek Modernist architecture of the time, also known as the International style. Championed in Australia by architects including Harry Seidler, Walter Burley Griffin and Robin Boyd, and internationally by Frank Lloyd Wright, Le Corbusier and Arne Jacobsen, it is a timeless aesthetic highly suited to Australia’s climate and lifestyle.
With an emphasis on utilising natural light and creating greater cohesion between indoor and outdoor living, the style can offer fantastic renovation inspiration. Double and triple fronted homes in particular lend themselves to a Modernist makeover. These homes were built in large numbers throughout the same period but feature little defining detail. You might even call them a renovator’s dream.


4. Embracing heritage
There was a time when buying or selling a Victorian, Edwardian (Federation) or even Queenslander property that had heritage-listed features was considered a hindrance. It’s a different story today.
“Now councils have become much more flexible, allowing internal modernisation, while retaining the external terrace detail and ornate features,” says Gunning. “This way, you retain the street’s heritage significance, but it’s a modern home behind the facade.”
And while older homes can require a greater commitment when it comes to maintenance and repair, their period features do set them apart from other homes for sale, and they are often located in highly desirable inner-city suburbs.

Paul Bird from the Real Estate Institute of Victoria says it’s important to “inform buyers of individual features, as it can give a home an advantage over other sales in the area”. Details buyers will ask about include what characteristics are original, reproduction or restored.
“For example, the seller may highlight intact wrought iron, tiled fireplaces and ceiling moulds in a Victorian terrace,” says Bird.
To gain a greater understanding of your home’s architectural significance and renovation potential, head to our A Guide to Your Home’s Architecture.
Top image credit: Designed by Luigi Rosselli Architects, this home was part of the Australian Institute of Architects ‘2012 National Architecture Awards’ program. Photo by Justin Alexander.
We recommend
We thought you might like
States
Capital Cities
Capital Cities - Rentals
Popular Areas
Allhomes
More
