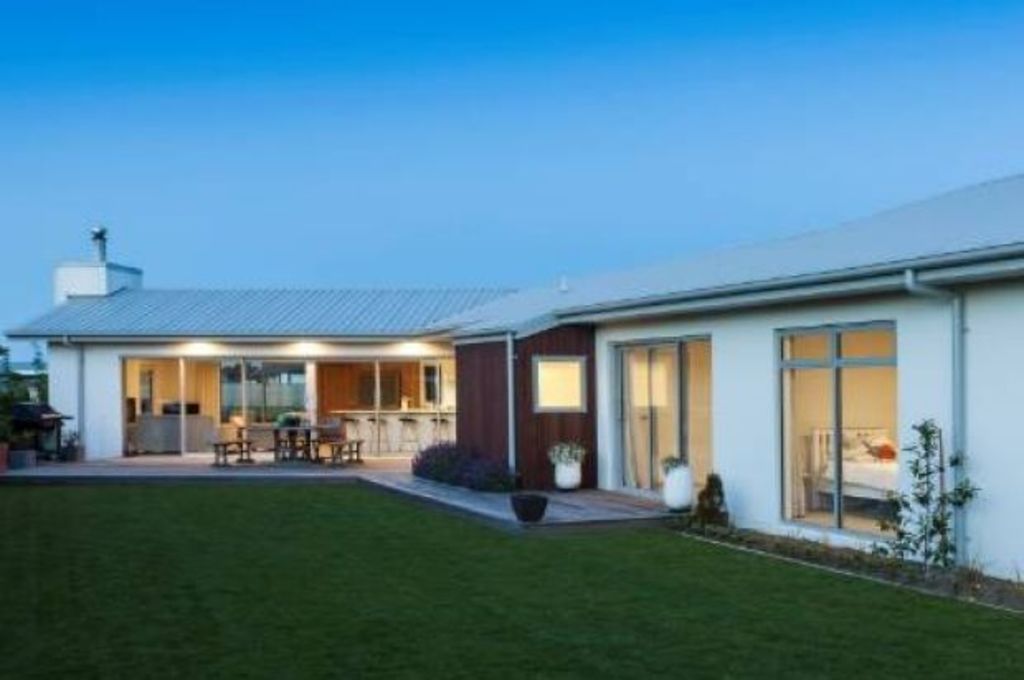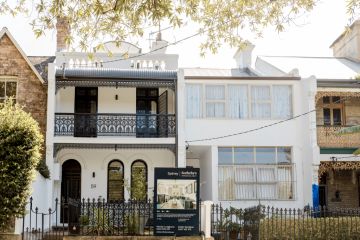The important reasons why you should plan your new house for retirement, even if you're still young

While we’re warned to save for retirement, it’s not often we’re told to plan our homes around it too.
Yet when speaking to those in their senior years – mostly my mother and her friends – they often have issues with house layout and furniture.
Many a time my Mum has been left bruised and even bleeding after an encounter with our sharp wooden bed frame, and has had to use the strength of our son to help hoist her off our low sofa. Last year she suffered a fall down her apartment stairs.
Her Danish-inspired chair now has foam coverings over the sharp metal detailing to stop any cuts and tape has been strategically placed along her swinging shower door for the same reason.
In hindsight, mum says a one-level house would have been a better choice, but she never imagined how tough things can be on the body when you get older. “You wait until you’re in your 70s and you’ll see what it’s like,” she said.
Geoff Penrose is the general manager of Lifemark, a company that works alongside builders and architects advising on how to build homes for all ages and life stages.
Penrose said most people don’t consider the realities of their living environment in retirement until they are in the moment.
“Generally it’s not considered because we are all very poor at forward thinking,” he said.
The best time to start planning for this is now. And more importantly for those thinking of building a new home, it’s at the design stage, Penrose said.
“It will put you in a better position as you adapt to your changes. For example, you may not need a grab rail to offer assistance when you get up from the toilet, but if you place the additional wood in the wall at the time of construction then there is almost no cost to install it when you need it.”
What are the most important features for retirement?
Key areas to consider include the home’s access and making sure the entrance is step-free so it’s easy to get into the house.
The bathroom should also be on the entry level and should not include a shower over bath designs to avoid unnecessary falls. Wide hallways and good lighting should be installed throughout.
For the kitchen, include more drawers than cupboards, and as much as possible, under-bench drawers. “Reaching up becomes more problematic as we age,” Penrose said.
Flooring choice is important. “A home with fewer trip hazards is a safer home, this means, no steps, stairs, good lighting, slip resistant floors in wet areas and removing rugs.”
Why young people should think about the future
Architectural designer, Jason Higham, has designed several new builds and renovation projects and always suggests people plan for their senior years.
“It’s often the opposite of what most people do, but it can be great not just for their longevity in the home but for resale,” he said.
One of his new builds belongs to a young couple, Melanie and Jeremy Allen, who have two young children. Their brief was to have a home that fitted them now and also for their future.
“The changes from a ‘normal house’ were subtle,” the Allens said. These included wide corridors, and spaces between kitchen benches so you can easily walk through the areas, easy-grip cavity slider doors and level entry onto their deck.
Other small details included choosing drawers over cupboards in the kitchen and bathroom, placing light switches beside the beds and higher plug points so they are easier to reach.
“They were very forward-thinking, but it all makes good common sense,” Higham said. “They are looking to stay in it long-term but it’s added that extra benefit if they ever were to sell it.”
We recommend
States
Capital Cities
Capital Cities - Rentals
Popular Areas
Allhomes
More







