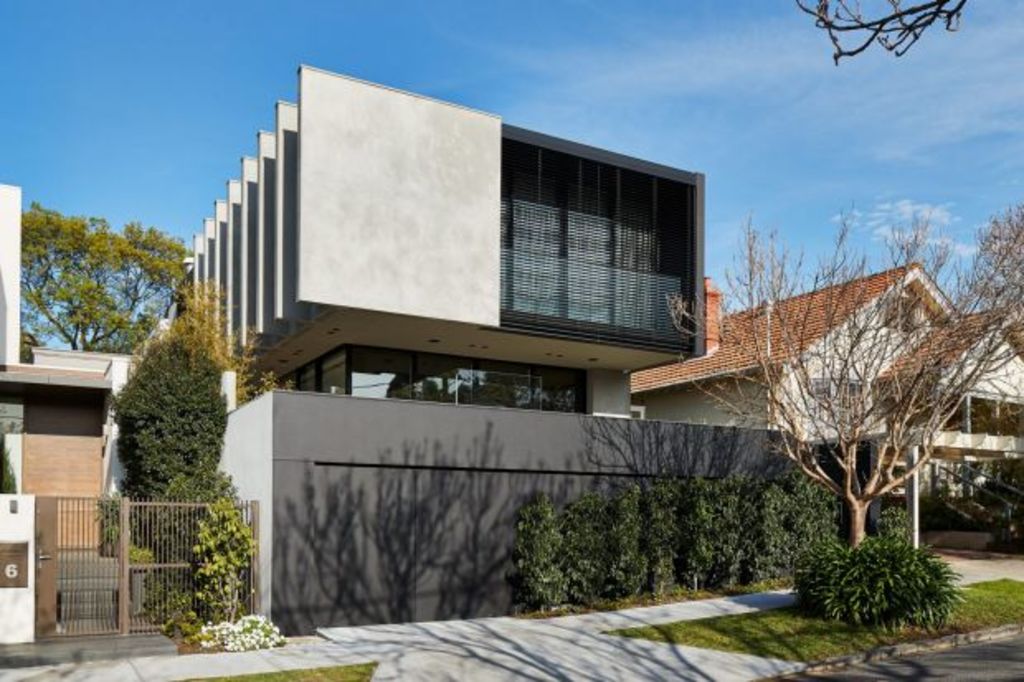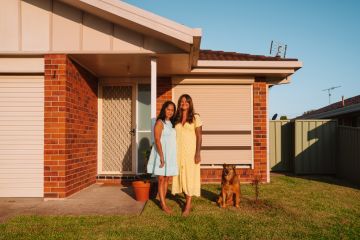There's no place like a "builder's own home"

“Builder’s own home” is a price-boosting come-on in the copy of any residential advert.
It implies much about maximised quality, detailing and multiple extras that an industry insider would instinctively add to any place they plan to inhabit … and … well, because they can.
As 46-year-old builder-developer John Baloukeserlis leads the way through his family’s brand new Toorak home that could be advertised as “builder’s own resort” if it were for sale – which his wife Dina insists will never happen – he repeats that with anything he has ever built he’s always gone that extra step.
“I always want to go beyond ordinary. I take a lot of pride in what I do and it’s about leaving an impression via our product. I like what I do to be a signature.”
But in showing the sensationally well-appointed four-bedroom, three-level home with the four-car garage that shares the basement level with the gym, home cinema and cellar, he does inadvertently start pointing out the exceptional degrees of finish that being his own builder allowed him to achieve.
Such as: “The double action pivot front gate and front door with the V-locks. I could have bought locks for $150. These cost $1000 each and $600 more to install.” He replays the quiet click.
Such as: the marble that is underfoot paving up the entry path and the floor tiling throughout the living areas; on the pool and barbecue decks; on the stair treads (even those to the basement), and up the walls of each of the four ensuites.
“Italian Travertine rather than Turkish. I insisted.”
More marble, this time the expansive slabs of Calacatta on the kitchen splashbacks, in the benching of the upstairs laundry and on the chimney breast and raised hearth plinth of the fireplace in the 8×12 metre main front living room that is so gorgeously figured “it’s like an artwork”, he thinks.
The huge slab that fronts the chimney does, more or less, displace the need for other paintings. “It weighed 200kg and had to be craned in the front window”. It also needed 300kg of steel substructural support. Baloukeserlis points out the seamless joinery in all the marble.
David Watson, the architect who designed this third house the young family has occupied, and so many of the other two dozen or so projects constructed by Baloukeserlis’ specialist company Aristacon – “which means ‘the best'”, according to John, knows the perfectionism of his client.
“He has a seamless intent,” Watson tells. “He will make a product that you just wouldn’t get on any other job.” Or certainly, Watson knows, not one that didn’t have 60 per cent more effort than is normally spent on the plans, schemes and execution of “normal-level” buildings.
Wife Dina sighs. “He’s up at 5.30. He spends hours with the plans. He’s over the top.”
But from the beginning of his career as an 18-year-old who versed himself in such fine real estate data that he could tell you the medians of Melbourne’s suburbs and even today “I can tell you every house that has sold in Toorak in the last two years and what it sold for”, Baloukeserlis’ approach has been consistent.
“Buy a site that is unique – which is getting harder to do because of the internet. Maximise the site value and create something that is unique. I always spend more than I need to.” But citing a development he did “in a not flashy area” of Glenroy 13 years ago, “what we built there back then still looks modern”.
Because he was always interested in constructing a property portfolio, and because the majority of Aristacon’s projects are single or low-density residential, and because of the way a quality benchmark virtually guarantees consistent capital appreciation, Baloukeserlis has kept much of what he has developed.
His latest own home in “the funky part of Toorak close to the Yarra and the funky part of South Yarra” that – thanks also to interior designer Travis Walton – packs a whole lot of luxury, light and finely-proportioned spatiality onto a 370sq m “slightly elevated block with great orientation and city views from the upstairs” is, very obviously, a no-expense-spared exercise.
Was there a line in the sand in terms of overcapitalisation? He doesn’t think so. With a $3.4 million median house price, Toorak is that perennially performing suburb that can tolerate almost any level of expensive residential. “It’s what the people around here expect.”
Watson says the great things about working directly for a builder on his own place is “being on the same page, having a client more willing to experiment with the new products and technologies, and having an unspoken understanding of the level of excellence they want to achieve.
“When it’s your own home you don’t want to be looking at it every day and thinking ‘that could have been done better’. For your own home you make sure you’re all over the detail.”
The very handsome and, again, wonderful proportionality of the house even from the street front gives it a great presence in the neighbourhood. This was another of Baloukeserlis’ criteria. “I wanted it to be stand-out,” he says. “But not in-your-face standout. It’s a representation of who I am.”
We recommend
We thought you might like
States
Capital Cities
Capital Cities - Rentals
Popular Areas
Allhomes
More







