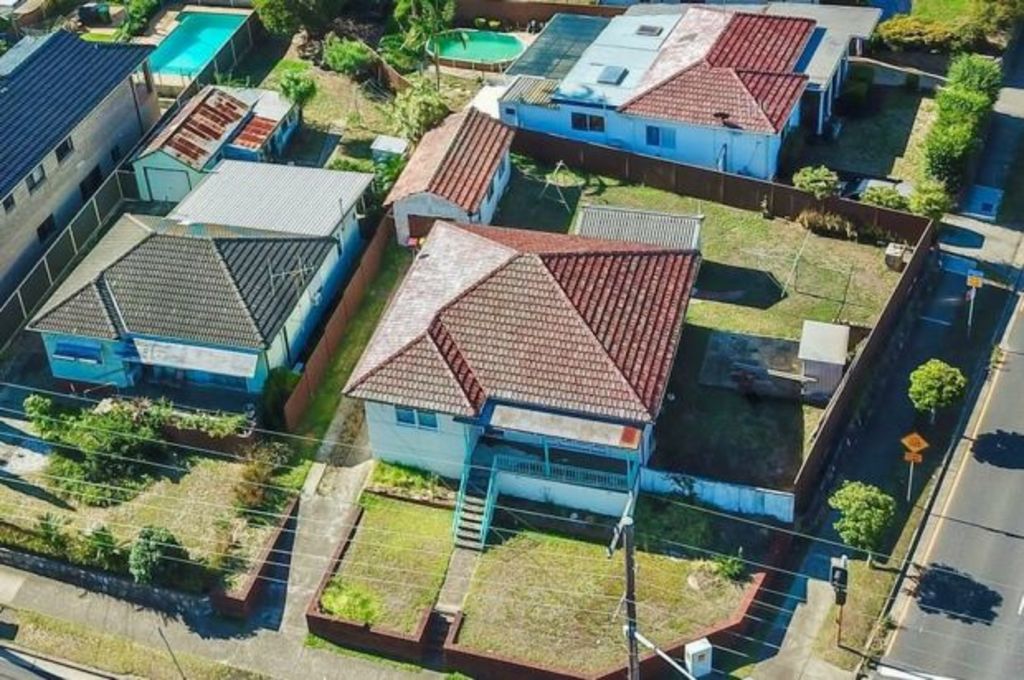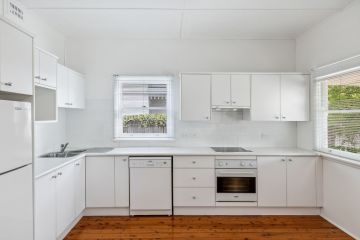Thousands of owners on narrow blocks set to benefit under NSW government changes to housing code

Owners of small, narrow properties who never thought their blocks were suitable for development are set to benefit under new statewide planning laws designed to fast-track medium-density housing in NSW.
Under the new medium-density housing code announced last week, duplexes, terraces and manor houses can be approved as complying developments in as little as 20 days, skipping the development application process.
However also part of the new rules is that blocks now only need to be 12 metres wide for a duplex, overriding existing council rules requiring frontages to be at least 15 to 20 metres.
Most suburban homes across Sydney will be affected by the new regulations, which aim to tackle housing affordability.
The changes could see thousands more humble cottages bulldozed to build duplexes, with homeowners across Sydney who sell their properties to developers set to see significant windfalls.
One region in Sydney that currently has some of the strictest duplex rules in the state is the council area of Ryde, where regulations requiring frontages of at least 20 metres will be thrown out the window.
Independent Ryde councillor Roy Maggio said increasing density in the neighbourhood would “destroy the amenity of a normal housing block in suburbia”.
“The planning controls have gone mad. Aussie backyards are being turned into medium-density slums,” he said.
“It will create more people in the area, more cars and more traffic congestion.”
Ryde Community Alliance spokesperson Noel Plumb said changes to laws would turn every homeowner into a developer.
“It’s appealing to people’s self interest while completely undermining the planning codes that have been developed over decades,” he said.
“Effectively any development control plan and any local environmental plan which has been designed to maintain the heritage and style of a particular area has been overridden.”
But Fragar Planning and Development principal consultant Max Fragar said the new rules, which would allow thousands of extra homes to qualify for dual occupancy, were a sensible change to outdated regulations, and would increase the supply of affordable housing.
“This starts to bring some common sense into some councils’ position that they won’t depart from their old minimum lot size or frontage standards,” he said.
While the changes only apply to complying development, Mr Fragar said the new rules could allow developers to push planning limits by arguing that local standards were out of step with state guidelines.
“Those standards may well have evolved from town planning thinking 20 years ago, before it became so important that we find alternative ways to provide housing choice, housing affordability and housing supply.”
A property suitable for a duplex, also known as a dual occupancy, would be worth about 20 per cent more than a property where a duplex can’t be built, according to McGrath Projects associate director Dennis Vertzayias. Other experts say duplex-friendly blocks command a premium of between 10 and 30 per cent.
That means a median-priced Sydney house that was once deemed too narrow for development could potentially rise in value by almost $240,000.
Although duplex-friendly development sites are expected to become more expensive as a result of the changes, Mr Vertzayias said changes to the planning code would be a “big advantage” for Sydney’s housing shortage.
“Obviously there is definite upside for the developer, but at the same time, mum-and-dad landowners can now have the flexibility to utilise their block and potentially build a new home for themselves and have a second property beside them with a rental return.”
In NSW, the average turnaround of a development application is 71 days but Mr Vertzayias said it can take more than a year for a project to be approved.
“There’s no question that making the process more efficient, and certainly less time-consuming, will definitely be a massive attraction to a lot more people,” he said.
Blocks still need to meet the minimum size required for a dual occupancy by council, usually 500 or 600 square metres. But if no minimum is specified under the council’s local environmental plan, lots only need to be 400 square metres.
According to NSW Planning and Housing Minister Anthony Roberts, medium-density housing “allows for seniors to downsize as well as being a more affordable option for young people”.
What qualifies a property for redevelopment into a dual occupancy?
The new code applies to R1, R2, R3 and RU5 zones across NSW, but most lots in Sydney fall into these zones. Designs must also meet the relevant design criteria in the Medium Density Design Guide.
Dual occupancies can now be approved as a complying development providing they meet certain standards.
- Blocks must be at least 400 square metres, or the minimum lot size according to council, whichever is greater.
- Blocks must be at least 12 metres wide. For dual occupancies where one dwelling is located above another, the block must be at least 15 metres wide.
- Buildings must have a minimum side setback of 0.9 metres. Greater setbacks apply for blocks wider than 24 metres.
- Each dwelling must be at least 5 metres wide and can’t be more than 8.5 metres high.
- Each dwelling must face a public road, and can’t be located behind another dwelling except on a corner lot.
- Each dwelling must have at least one off-street parking spot.
- Dual occupancies must be a permitted land use under the council’s local environmental plan.
What qualifies a property for redevelopment into terraces?
Under the new code, terraces are defined as three or more separate dwellings built side by side on one lot, with each dwelling facing the street.
- Blocks must be at least 600 square metres, or the minimum lot size according to council, whichever is greater.
- Blocks must be at least 18 metres wide.
- Buildings must have a minimum side setback of 1.5 metres.
- Each dwelling must face a public road, and can’t be located behind another dwelling.
- Each dwelling must be at least 6 metres wide and can’t be more than 9 metres high.
- Each dwelling must have at least one off-street parking spot.
- Attached dwellings must be a permitted land use under the council’s local environmental plan.
What qualifies a property for redevelopment into a manor house?
A manor house is a two-storey building that contains three or four dwellings under the one roof, designed to appear as an oversized double-storey house from the street. According to the medium-density design guide, manor houses are best suited to corner lots or those with rear lane access.
Each dwelling can be subdivided and strata titled to allow separate ownership, effectively creating a small apartment block.
- Blocks must be at least 600 square metres.
- Blocks must be at least 15 metres wide.
- Buildings must have a minimum side setback of 1.5 metres.
- Each dwelling must have at least one off-street parking spot and one secure bicycle storage space.
- Each dwelling must have a minimum internal floor area:
- Studio – 35 square metres.
- One bedroom – 50 square metres.
- Two bedrooms – 70 square metres.
- Three or more bedrooms – 90 square metres.
- Manor houses must be a permitted land use under the council’s local environmental plan.
We recommend
We thought you might like
States
Capital Cities
Capital Cities - Rentals
Popular Areas
Allhomes
More







