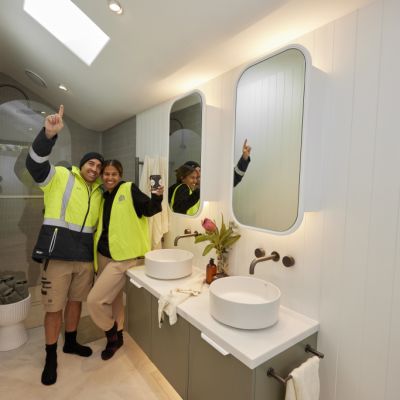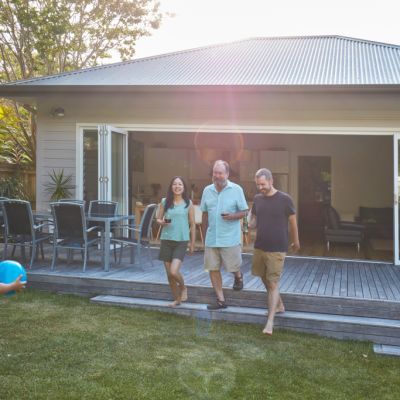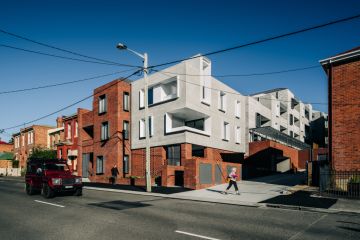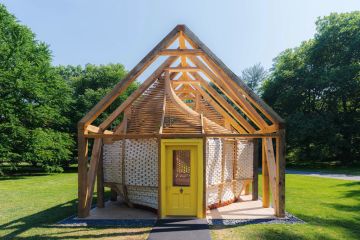What you need to know before building a granny flat
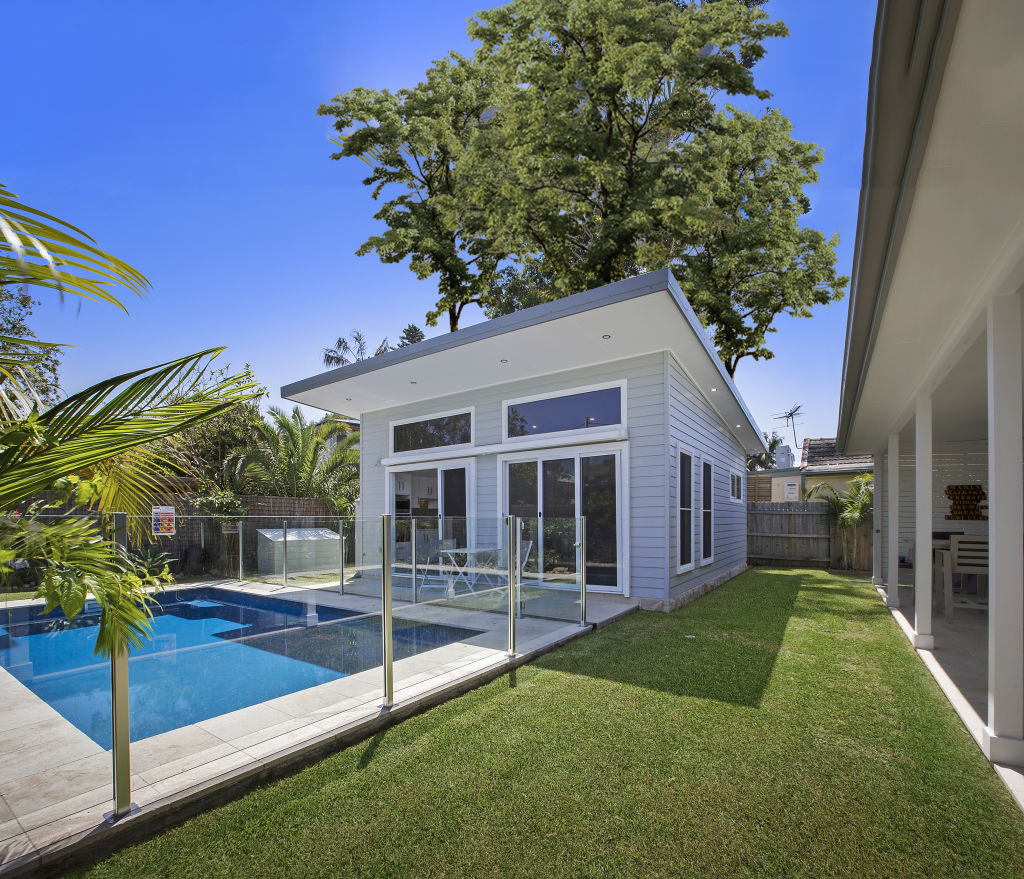
-
This article was first published in February 2019.
Known affectionately as granny flats, but also called studios and self-contained apartments, secondary dwellings have become one of the must-have features of family homes across the country.
Build one to add value to your home, to generate rental income or to keep parents or adult children close by while giving them their own space.
But before you book in your builder, there are a few questions you’ll need to ask and some research to undertake to make your project a successful one.
- Read more: The ultimate guide to building a new home
Can I build a granny flat in my backyard?
Don’t assume that because your neighbour has one, you can have one too. Each state and territory has different laws governing secondary dwellings, with rules on block size and dwelling size and the distance you’ll need to leave between boundaries, trees and your existing house.
In Queensland, the rules differ from shire to shire, with limits on flat size, and these can change.
For example, in Moreton Shire, the regulations changed in 2022 to a maximum gross floor area of 55 square metres (for a general residential lot with a primary frontage of 15 metres or more) in council’s bid to address problems with infrastructure and parking.
In Logan, council introduced an infrastructure charge for secondary dwellings after the Queensland government passed legislative changes allowing these dwellings to be rented out to a separate household.
Ipswich also has an infrastructure fee, while in Brisbane you may be able to build a granny flat of up to 80 square metres without planning approval, provided it’s located within 20 metres of the main residence.
Victoria has similarly variable rules depending on which council area you live in.
In NSW the minimum lot size for a complying secondary dwelling is 450 square metres and the maximum dwelling size is 60 square metres.
The bottom line? You’ll need to have a chat with your local council to find out the regulations applicable to your block.
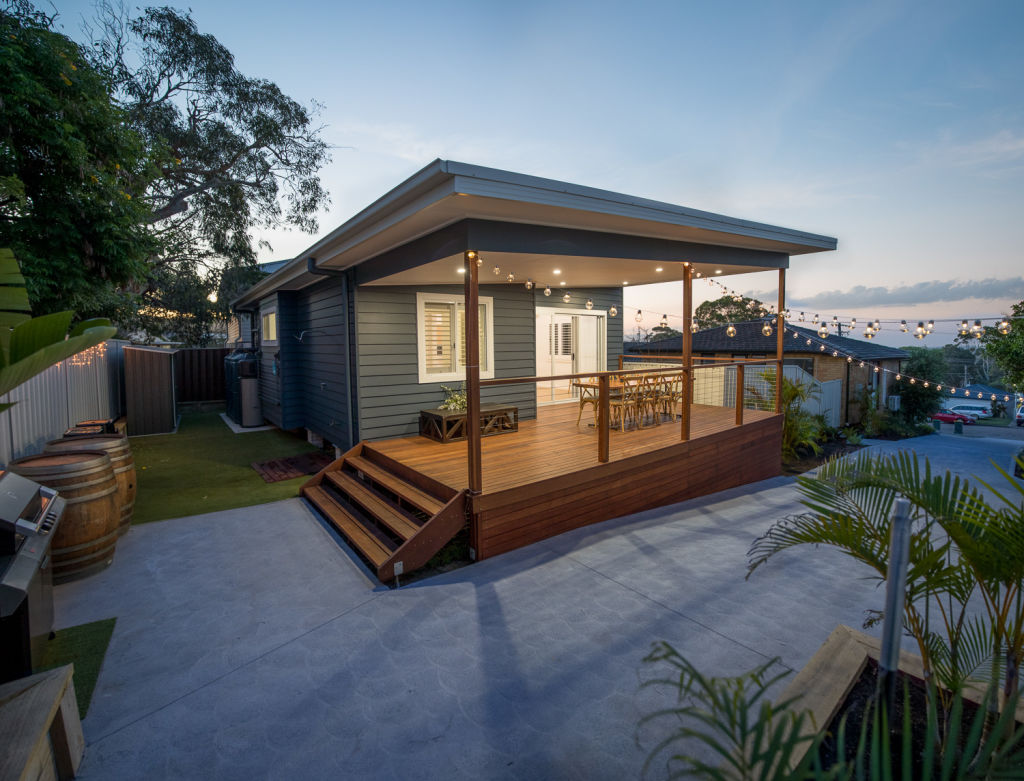
Who can live in a granny flat?
If you live in Victoria or South Australia and you thought a granny flat was a great way to boost your cash flow, think again.
According to regulations in these states, only immediate family or a “dependent person” can occupy your granny flat. In some instances, you may be required to remove your granny flat if that person leaves or dies.
Queensland had the same rules up until last year, but the government has now amended its planning regulations to allow anyone to rent a secondary dwelling, regardless of whether they’re related to the home owners.
There is more choice across NSW, Western Australia, the Northern Territory, the ACT and Tasmania, where it’s generally acceptable to rent out your second dwelling. Research conducted by Gateway Bank revealed 23 per cent of the country’s granny flats were used to generate rental income.
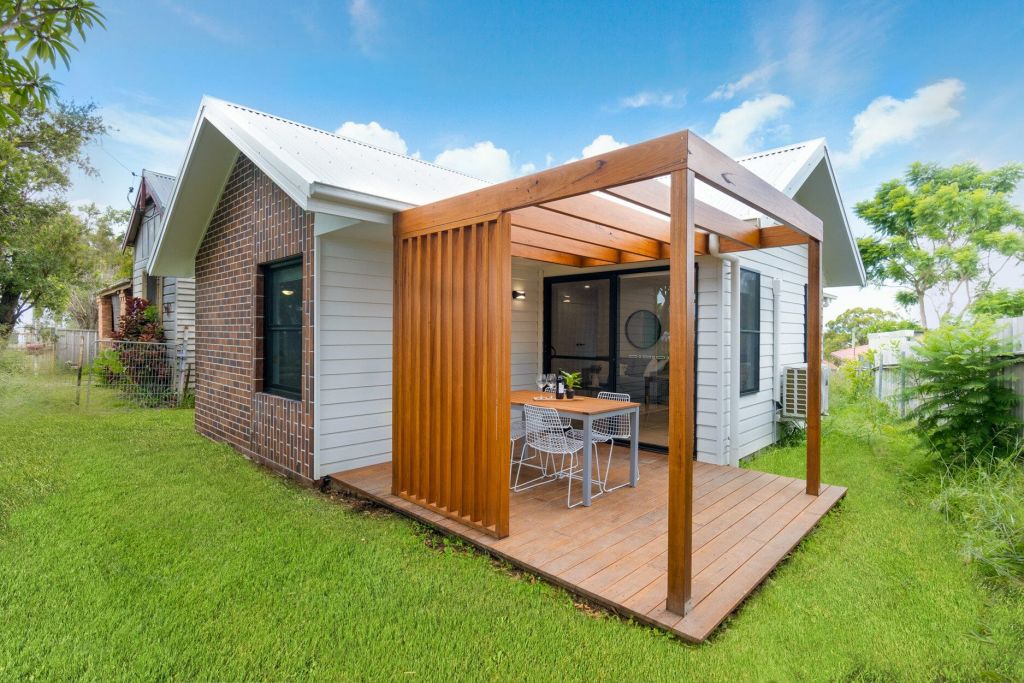
Who does the granny flat belong to?
When building a granny flat to house extended family, it’s important to be clear on who will own the dwelling before you turn the first sod.
The owner and managing director of Newcastle-based Backyard Grannys, Alex Mitchell, says if mum and dad are moving in with the kids or vice versa, both parties may need to be on the property title before some builders will agree to sign a contract.
“The only people who we will go into contract with are the owners of the block of land,” Mitchell says. “We’ve had people say, we’re going to pay for the granny flat so we want to be on the contract, but it’s their parents’ backyard so we advise them to speak to a lawyer for advice.”
Joint ownership can also prove an issue with lenders, who may not make funds available for granny-flat construction without appropriate equity and serviceability in the borrower’s name.
How much do granny flats cost?
Mitchell says the cost for a granny flat can range from $50,000 to $200,000 and over.
At the bottom end of the range are flat-pack DIY dwellings, and at the top end, fully customised miniature houses.
“We’ve actually just completed one that was $350,000,” Mitchell says. “It was fully architecturally designed with top finishes like spotted gum and multiple additional components like decks and a fireplace.”
Mitchell says, on average, his customers spend $180,000 on a 60-square-metre, two-bedroom granny flat based on one of Backyard Grannys’ existing designs.
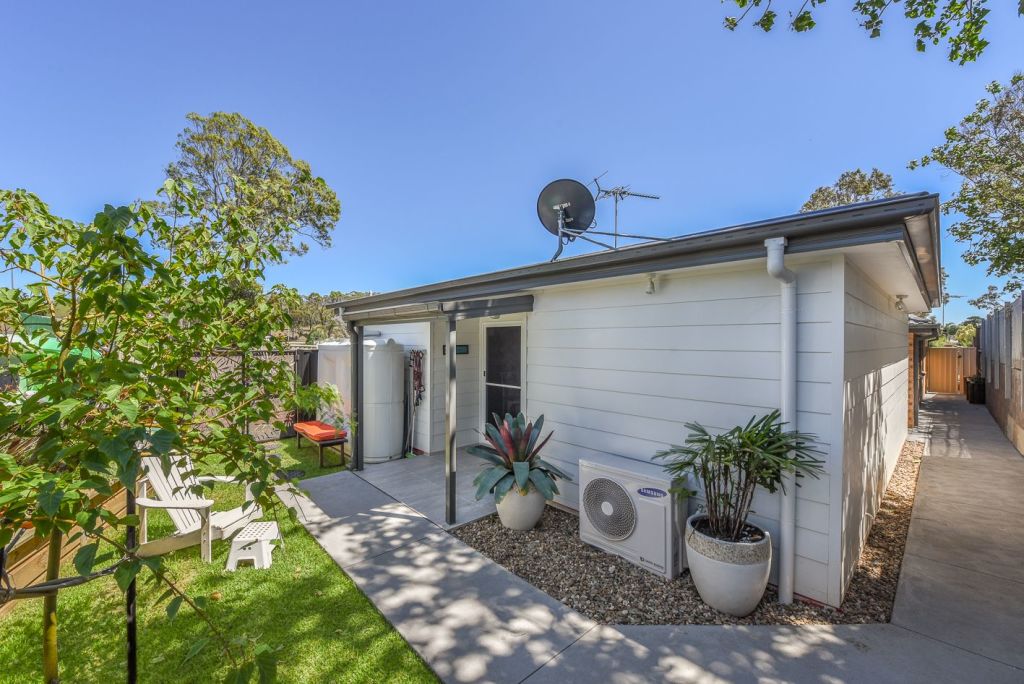
How can I finance my granny flat?
If your home is encumbered and you’re still paying off a mortgage, you’ll need to go through the process of a home-loan application.
Broker Hamish Ferguson, founder of Vision Property & Finance, says loans for granny flats make up about 10 per cent of his business and the first step is always an equity and capacity check to evaluate how much a client can borrow.
“If it’s part of an investment strategy, then we probably talk to a local agent to find out what the rent is likely to be on the flat,” he says. There is typically strong demand in inner-city suburbs, so the rental return can be bullish, helping to support a loan.
Ferguson says it’s important for home owners to understand that adding a $200,000 granny flat doesn’t always add the equivalent value to a property.
“It just depends on the suburb,” he explains. “Because if you’re doing a granny flat in an area where there are not regular sales of similar properties, then the valuer will tend to be a little bit conservative on how they value the property.”
It’s also worth noting that not all buyers will see a granny flat as a positive addition – in these cases, a secondary dwelling may even devalue a property.
However, Ferguson says many of his clients are looking for cash flow rather than capital growth.
“While traditionally granny flats were a place for your parents to live, today it’s all about the yield, having two potential income streams on one property,” he says.
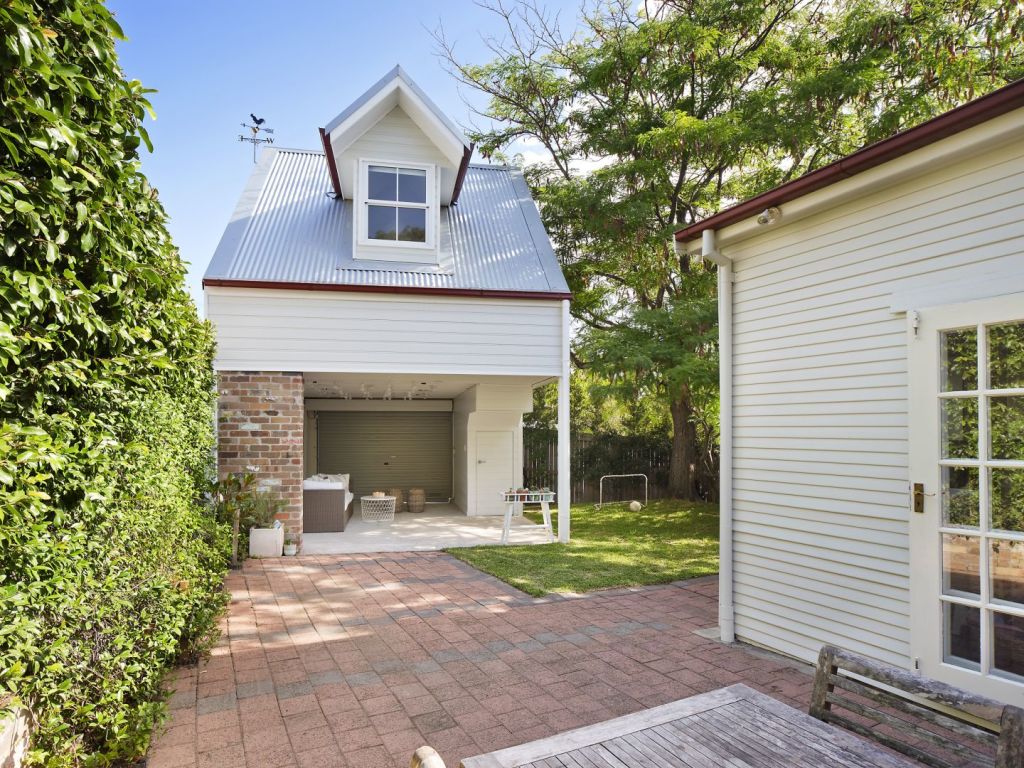
How long does it take to get a granny flat approved?
Mitchell says the design and approval process at Backyard Grannys generally takes around 12 weeks. This allows time for creating the concept design, drawing detailed plans, choosing materials and so on, engineering, signing the contract and receiving an official CDC (complying development certificate).
However, in states with strict usage conditions, the process can take as long as 12 months.
How long does it take to build a granny flat?
This will depend on whether you are putting together a flat-pack, installing a pre-fabricated unit or building from scratch. Some suppliers claim their dwellings can be erected in as little as six weeks.
Mitchell says on average a Backyard Grannys flat takes 15 weeks to build, or up to 20 weeks for more complex builds.
“People are building more custom designs and they take longer to build,” he says. “So between approvals and construction, you’re looking at seven to eight months in total.”
With 12 years of experience, companies like Backyard Grannys can take care of every step in the process from initial feasibility (a site inspection to see whether you can build a granny flat on your block) all the way through to lock-up.
We recommend
We thought you might like
States
Capital Cities
Capital Cities - Rentals
Popular Areas
Allhomes
More
