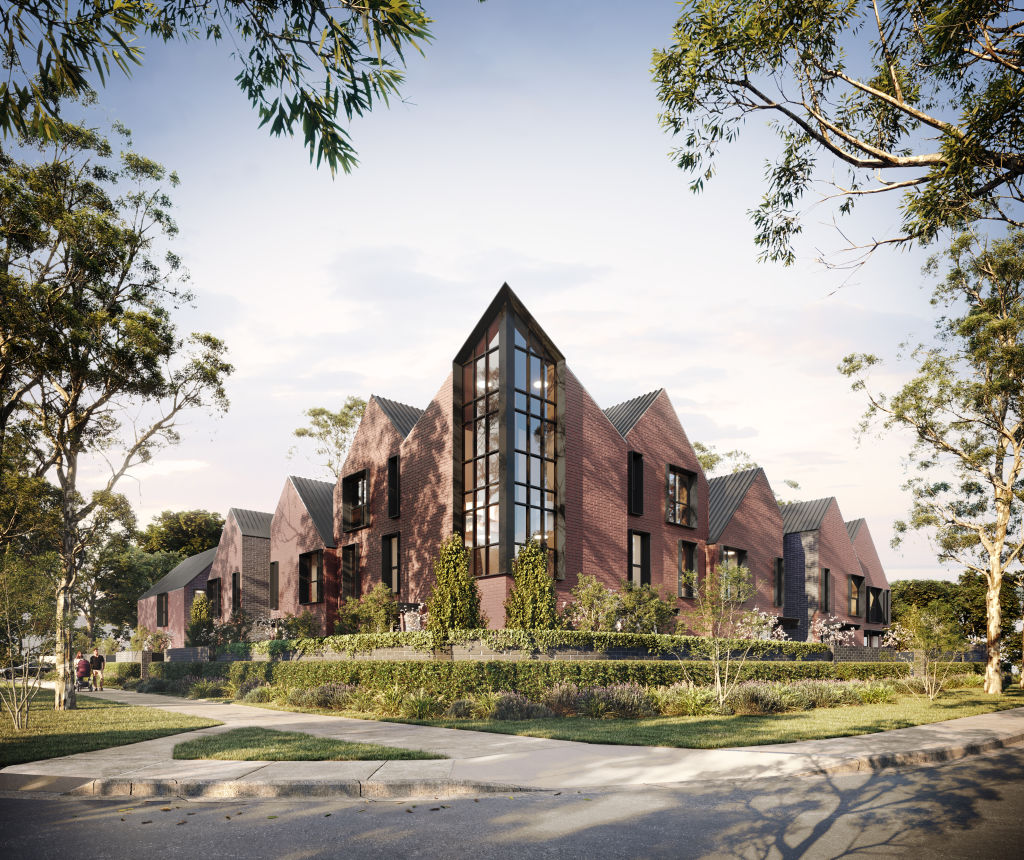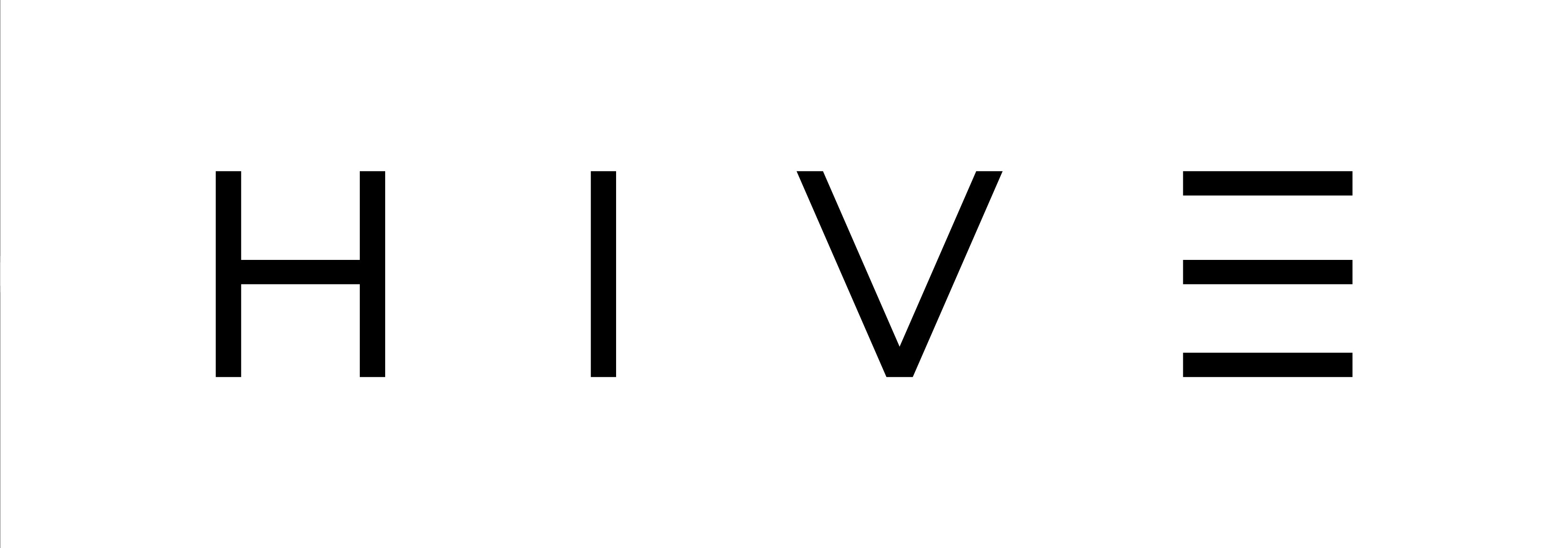Bethany
Lyneham
Construction completed, move in now.
$1,499,000-$1,650,000+

Properties in this project
Inspections
Can't inspect in person?
Contact Matt Shipard to enquire about this property including alternatives to in-person inspections.
Property walkthrough
Key details
Property type:
Other
Block Size:
832 m²*
Other Details
Block:
20
Section:
48
Legal description:
CANB/LYNE/48/20

Sales team: Hive Property
Maps and area information

There's a lot more to see
Using overlays will allow you to see details such as school catchments, zoning and easements.
Error loading maps. Please try again later.
Block information
Block 20 Section 48 Lyneham
Block size: 832m² (approx)
Legal description: CANB/LYNE/48/20
Measurements are estimates only and based on data provided under licence from
© PSMA Australia 2025.
Need more info? We've got you covered.
A block's planning zone defines how that land can be used and what can be built on it.
A right to use a part of land owned by another person for a specific purpose. The most common forms of easements are for services, such as water, electricity or sewerage.
The value of a block of land without any buildings, landscaping, paths, or fences. This is different to the block's market value. A block's unimproved value is used to calculate rates and land tax charges.
This represents the shape of the geographical land. Closely spaced contour lines represent a steep slope. Widely spaced lines represent a gentle slope.
Enrolment areas for ACT public schools.
What's nearby
St Joseph's Primary SchoolPrimary School
0.4km
Lyneham HighHigh School
0.7km
Calvary Private HospitalHospital
3.9km
Canberra CentreMajor Shopping Centre
2.4km
Australian National UniversityUniversity
2.6km
Daramalan CollegeCollege
0.9km
O'connor Post OfficePost Office
0.9km
Aust. Defence AcademyTafe
4.4km
Lyneham suburb information
A little bit about who lives locally, as provided by government census data
SummaryMedian sales
Average Age
36 years
Population
5,703
Listing ID: 179935136. This listing has been viewed 9868 times. It was first displayed on 28/09/2021 and last updated on 08/04/2025.
Allhomes acknowledges the Ngunnawal people, traditional custodians of the lands where Allhomes is situated. We wish to acknowledge and respect their continuing culture and the contribution they make to the life of Canberra and the region. We also acknowledge all other First Nations Peoples on whose lands we work.
"With open hearts and minds, together we grow." artwork by David Williams of Gilimbaa.







