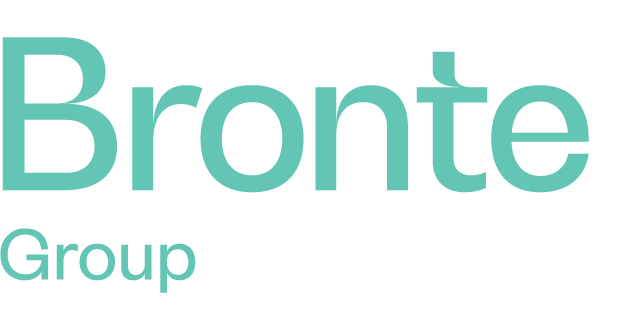
Central Park - Functional living with large open-plan kitchen - Type B, Denman Prospect ACT 2611
DA Approved - Visit the Display Suite this Weekend, 49 Lex Watson Circuit
Inspections
Contact Marcus Allesch to enquire about this property including alternatives to in-person inspections.
More about this project

Central Park
Central Park has a new address - offering residents a new lifestyle not seen before in Denman Prospect, central to everything this emerging suburb has to offer. Home to a boutique mix of apartments and townhomes, Central Park has been designed to merge the best aspects of urban living into one, creating a hub you'll never want to leave. Located at the heart of the new Denman North, residents at Central Park will enjoy incredible amenity both inside their homes and on their doorstep. The unique and functional homes designed by the award-winning team from Stewart Architecture will be delivered by the trusted team from Nikias Diamond - delivering a range of projects within the residential and commercial sectors here in the Canberra region since the 1960s. Central Park will be a home for everyone. Unique range of townhomes and apartments across a boutique low-rise development designed by Stewart Architecture Being constructed by the trusted team from Nikias Diamond, building and delivering projects here in the Canberra region since the 1960s Bordering the new Denman North Community Garden, Park, Playground and Pond set to feature a BBQ area with picnic tables, community garden beds, walking trails and more Stunning sloping site designed to take advantage of the views in every direction Landscape-focused site designed by Harris Hobbs Landscape Architects, with parkland through the center of the site and extensive landscaping surrounding all buildings and residences EV charging capabilities to every residence, with an additional 41 visitor parking spaces provided across the project Premium European appliances, brushed nickel fittings, and timber-look flooring included as standard across all residences Future cafe planned for the ground floor of the Building A Apartments Just a few minutes' walk from the amenity of Denman Village Shops with supermarket, cafe, bar, gym, pharmacy, GP and more
View entire development
Other properties in this project

$889,900+
Central Park - Enjoy up to 3 carparks including double private garage - Type I

$999,900+
Central Park - Stunning 3.4m ceilings to luxury home overlooking ponds - Type O

$609,900+
Central Park - Open plan apartment with expansive master suite - Type R

$519,900+
Central Park - Smart living with glorious views across the Molonglo - Type C

$509,900+
Central Park - Enjoy views and proximity to the new Community Garden - Type Q

$699,900+
Central Park - Floor-to-ceiling windows maximise north-easterly aspect - Type K

$729,900+
Central Park - Single-level living at its best with premium floor plan - Type M

$599,900+
Central Park - Spacious apartment designed to maximise natural light - Type D

$659,900+
Central Park - Premium corner apartment overlooking Community Garden - Type A
Maps and area information

Nearby sales

We found 6 apartments with 1 bedrooms that just sold near Central Park - Functional living with large open-plan kitchen - Type B Denman Prospect

