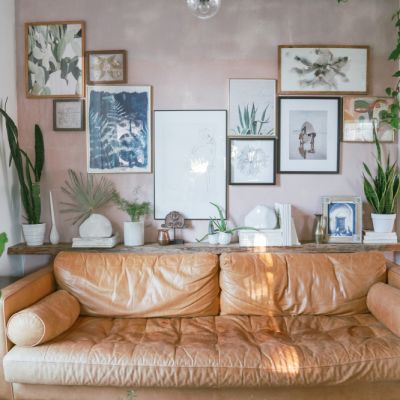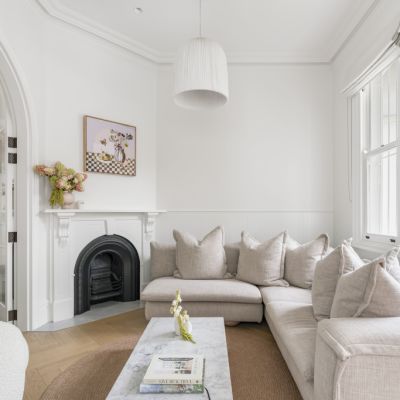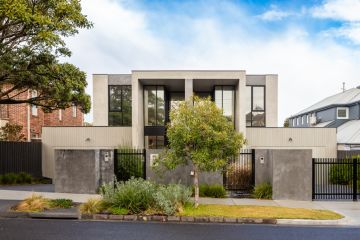10 things to avoid when designing a bathroom
Word on the street is that bathrooms are the most renovated spaces in a home.
This might be because they are utility spaces and we really need them to function optimally.
There is also the fact that a shower or bath often offers a moment of escape, pause and self-care, so, understandably, we want to be surrounded by more beauty and fewer chipped tiles and mouldy grout.
Before you go and spend $30,000 on your new dream bathroom, here are a few things to watch out for.
1. Dead space
If I walk into a bathroom and say, ‘Wow, I can have a dance party in here,’ it’s not a good thing.
It’s my way of saying, ‘This bathroom is poorly planned and the layout has left you with excess space that serves no function.’ Excess space is my pet peeve – I have 700 millimetres of it in our main bedroom and it irks me to this day.
Invest a lot of time in your floor plan. Draw it to scale and play around with it until you have one that provides maximum storage and shower space, and meets the minimum clearances for a toilet and walkway.
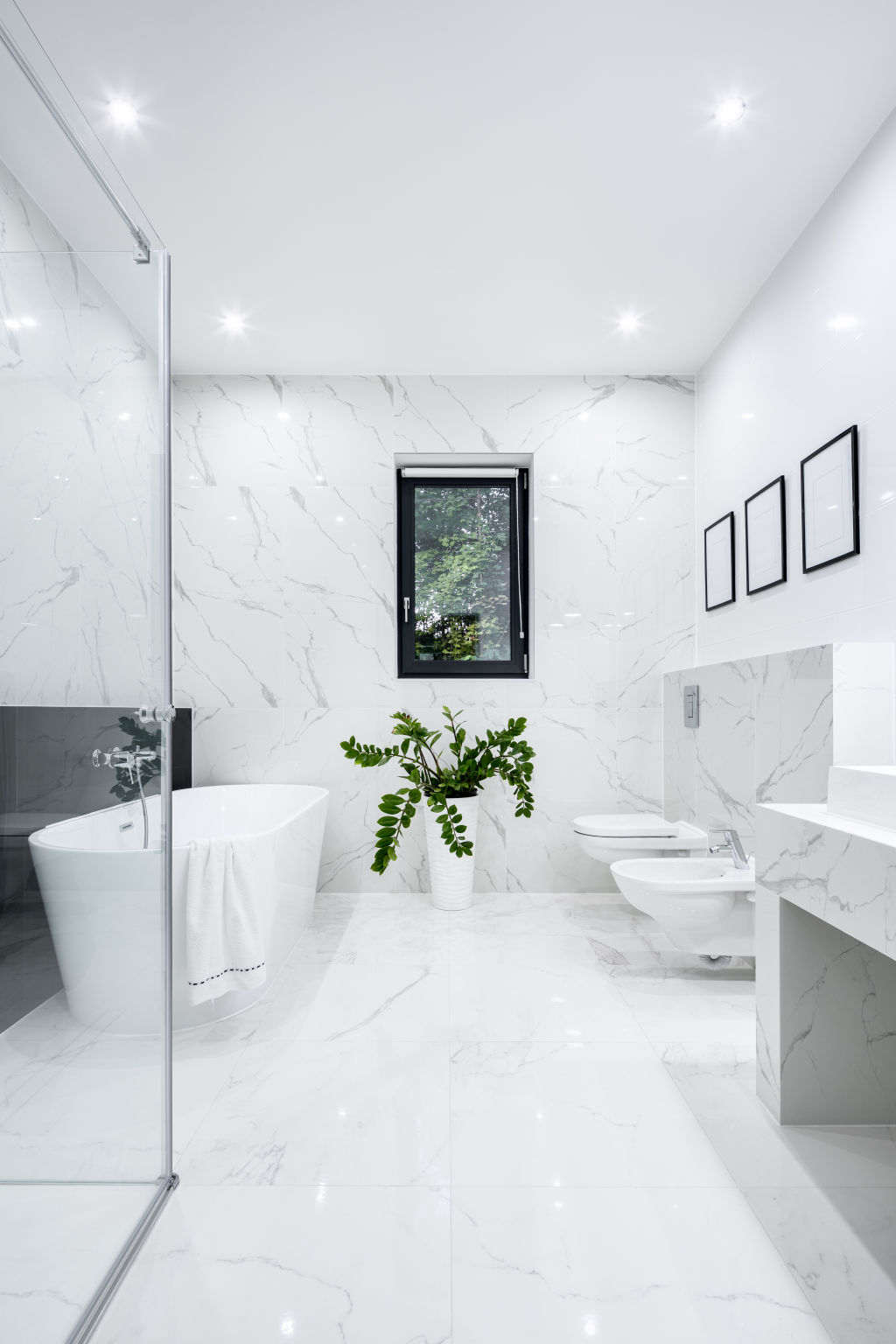
2. Lights that lack function
Walking the line between form and function is something that I can relate to, but I can speak from experience when I say that function is king in a space like a bathroom or kitchen.
It’s going to annoy you every day that you chose a pretty wall light that doesn’t throw enough light for you to pluck your chin hairs.
It’s for this reason that we almost always specify lights that have glass shades or that can pivot, thereby maximising their practicality.
3. Insufficient vanity space
We don’t have a small vanity but we do have large basins that take up a lot of surface space, so I can speak with authority when I say that insufficient bench space will drive you nuts.
You need a vanity with a minimum width of 1600 millimetres to comfortably fit two basins, and under-mount basins take up less space than above-counter varieties.
If your floor plan is limiting the size of your vanity at the expense of function, you may need to go back to the drawing board.
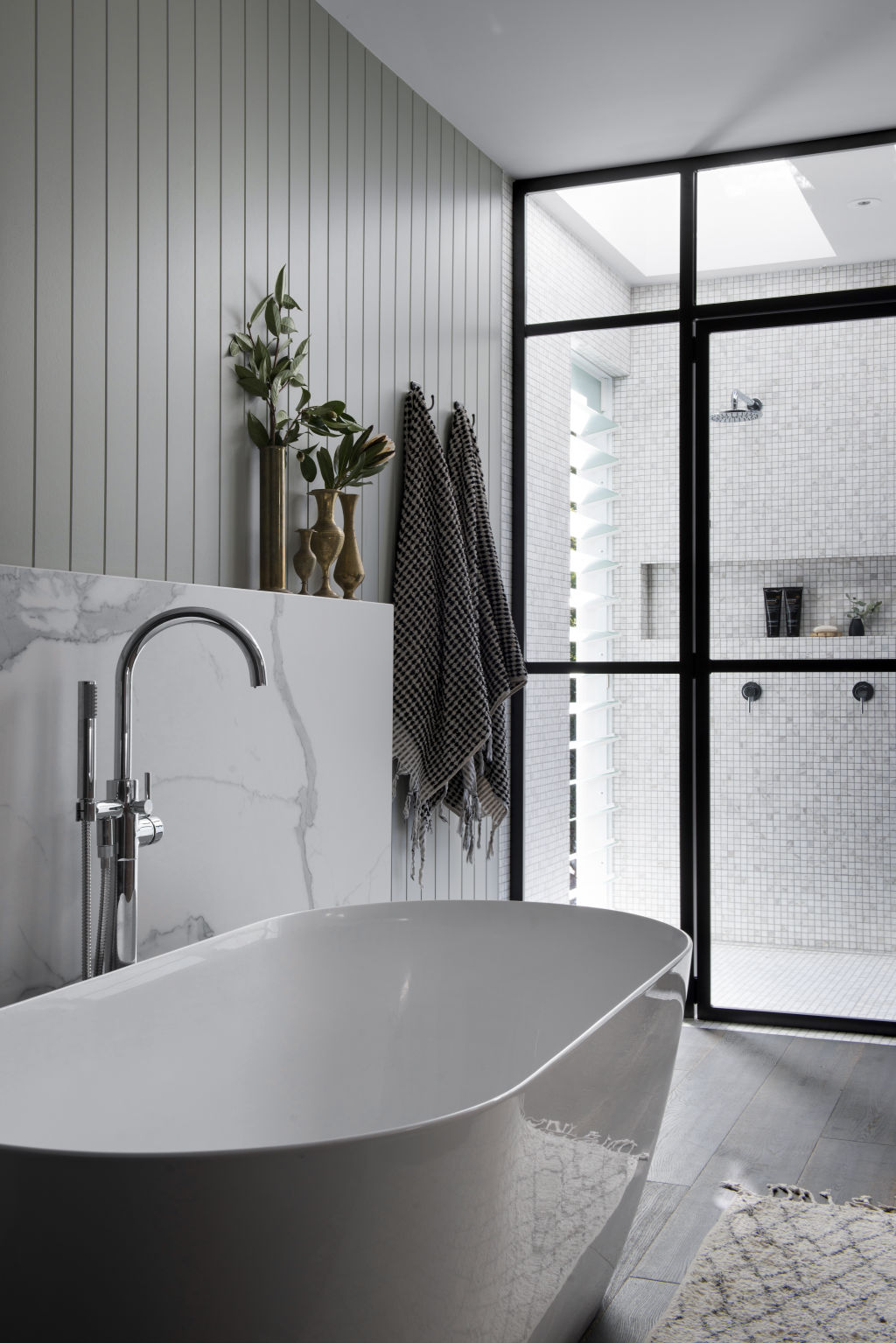
4. Compromised storage
If you find yourself in a position where your vanity length is limited, always include a wall-hung, mirrored cabinet.
I can sympathise with the idea that you may have had your eye on an amazing decorative mirror but the shine of this mirror would quickly dull when you find yourself with insufficient storage for all of your cosmetics.
5. A lack of natural light
If there was ever a place to include a skylight, it’s a bathroom.
You don’t want to go to all the effort and expense of renovating your bathroom only to find that it’s lacking in natural light.
Sometimes it’s difficult to place a window in a small bathroom but there’s rarely an excuse not to include a skylight. It will be the best money you ever spent.
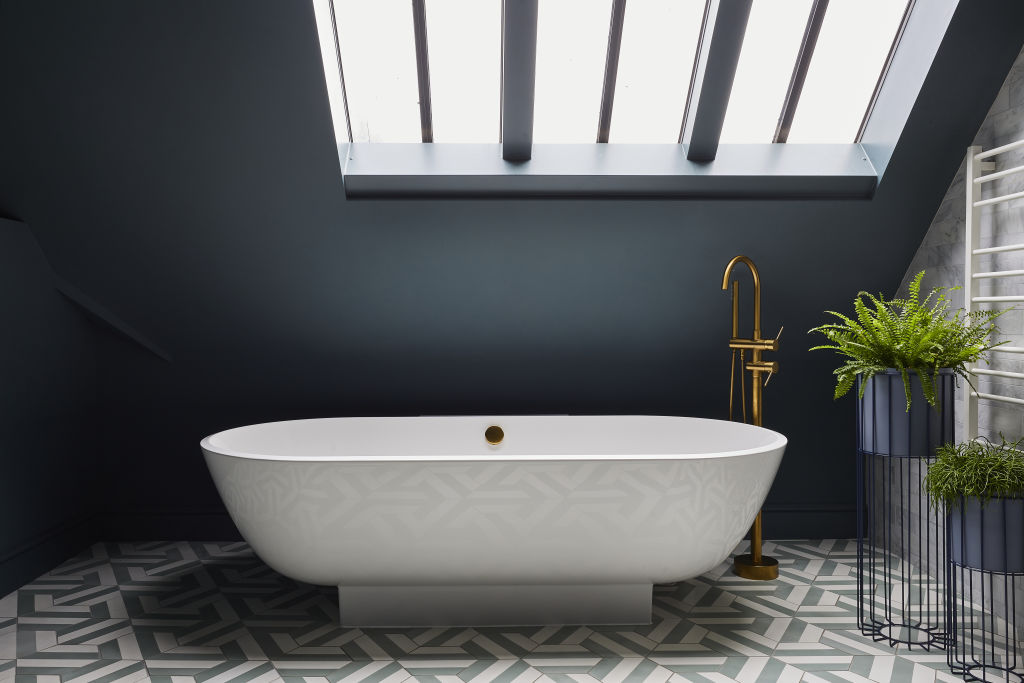
6. A lack of power
You’re going to have a big ole “Doh!” moment if you get to the end of your reno and realise that you haven’t allowed for enough GPOs (general power outlets).
Think of all the things in the bathroom you need to power, like toothbrushes, hairdryers and electric shavers. If you don’t like the idea of a GPO tarnishing your beautiful finishes, place it in a drawer or the medicine cabinet for a more seamless look.
7. Poor privacy
I walked through a very high-end home on the Gold Coast recently and couldn’t wrap my head around the placement of a huge window smack-bang in the centre of the shower with no frosting for privacy.
It faced a very busy main road and was overlooked by tall apartment buildings. I probably don’t need to further explain the issue here. When you’re deciding on window placement, don’t compromise privacy.
8. White floor tiles and grout
Don’t do it. Just don’t. It’s very difficult to keep white tiles and white grout clean despite best cleaning practices.
If you want a light-coloured tile, look for something with at least some colour variance for easy maintenance. This will also mean you won’t have to opt for white grout, which will be the bane of your existence.
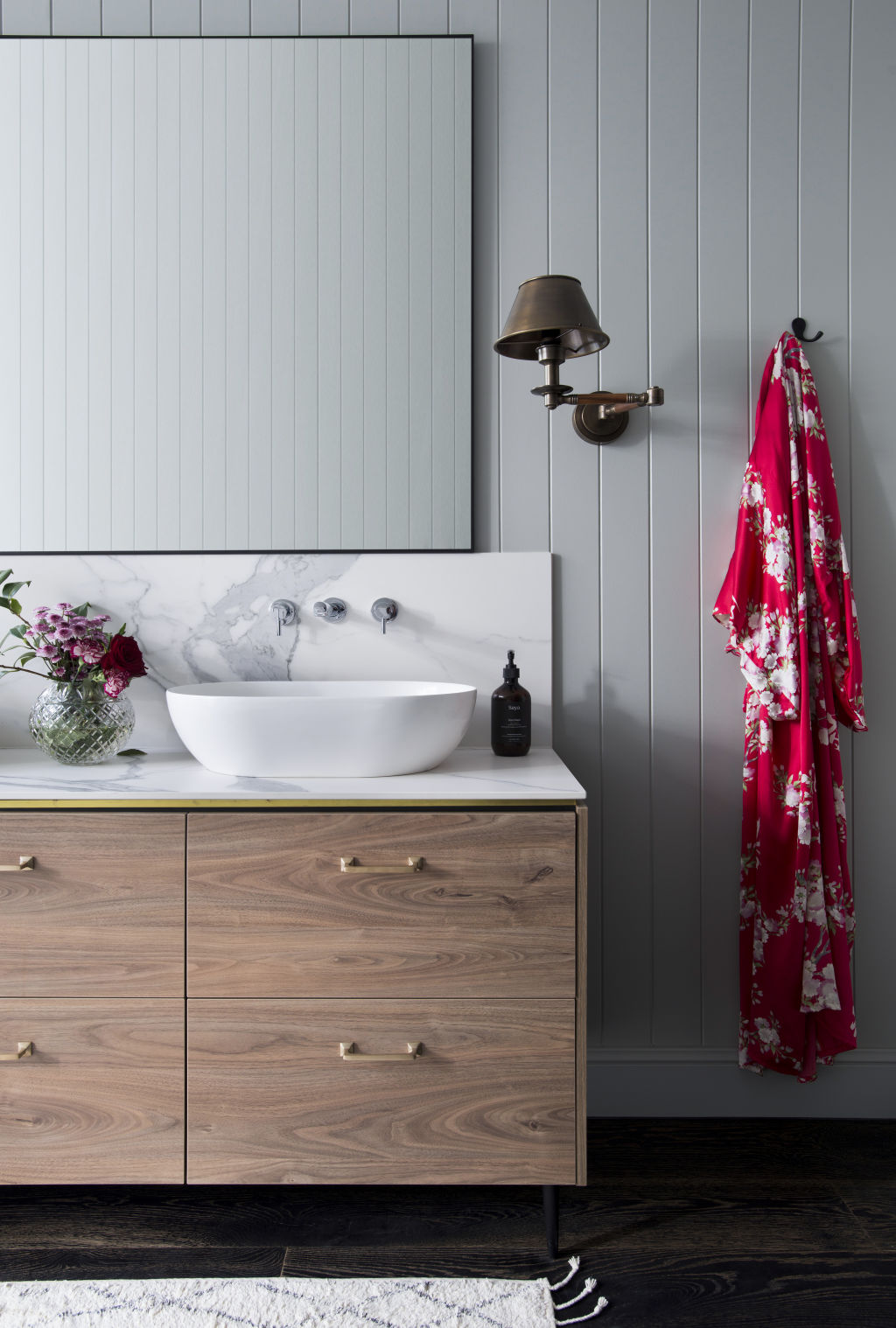
9. No thought towards towel rails
It’s a first-world problem, granted, but you don’t want to have to step out of the shower and walk across your space to get your towel.
If you’re undergoing a renovation, the towel rails need to be located on a wall right next to the shower door. It’s something to get right in the planning stage so you’re not scrambling for a spot at the end of your reno.
10. Unrealistic timeframes
I once had a back-and-forth with a Facebook follower who could not believe that we renovated a bathroom in the space of a week on The Block.
You can renovate a bathroom in a week (the hubby and I have done it since) but you shouldn’t. It leaves too much room for error and you need to have multiple trades working in the space at the same time, which is not good for anyone.
Allow about three months for a bathroom renovation.
Led by a passion for interior design, Carlene runs Cedar and Suede, a full-service interior design studio based on the Gold Coast.
We recommend
States
Capital Cities
Capital Cities - Rentals
Popular Areas
Allhomes
More

