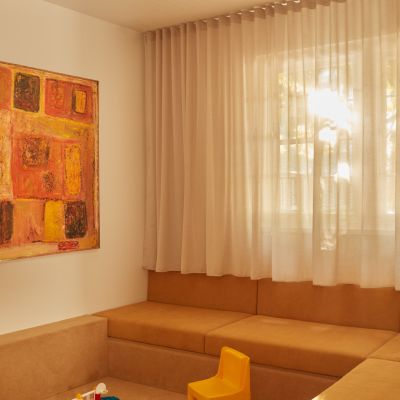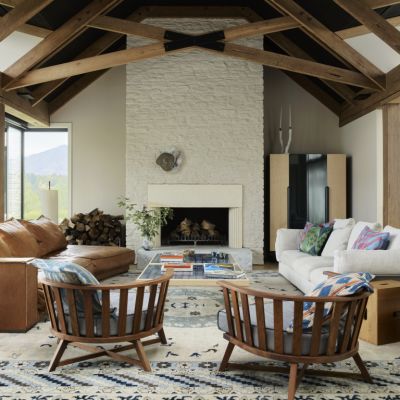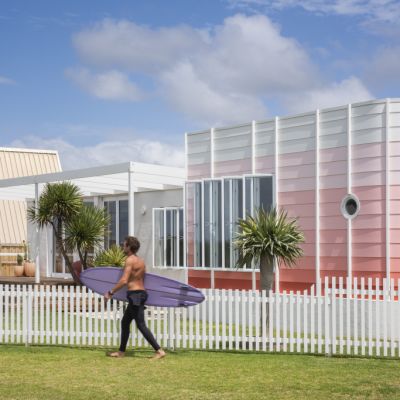2024 Houses Awards: Inside this year's Australian House of the Year
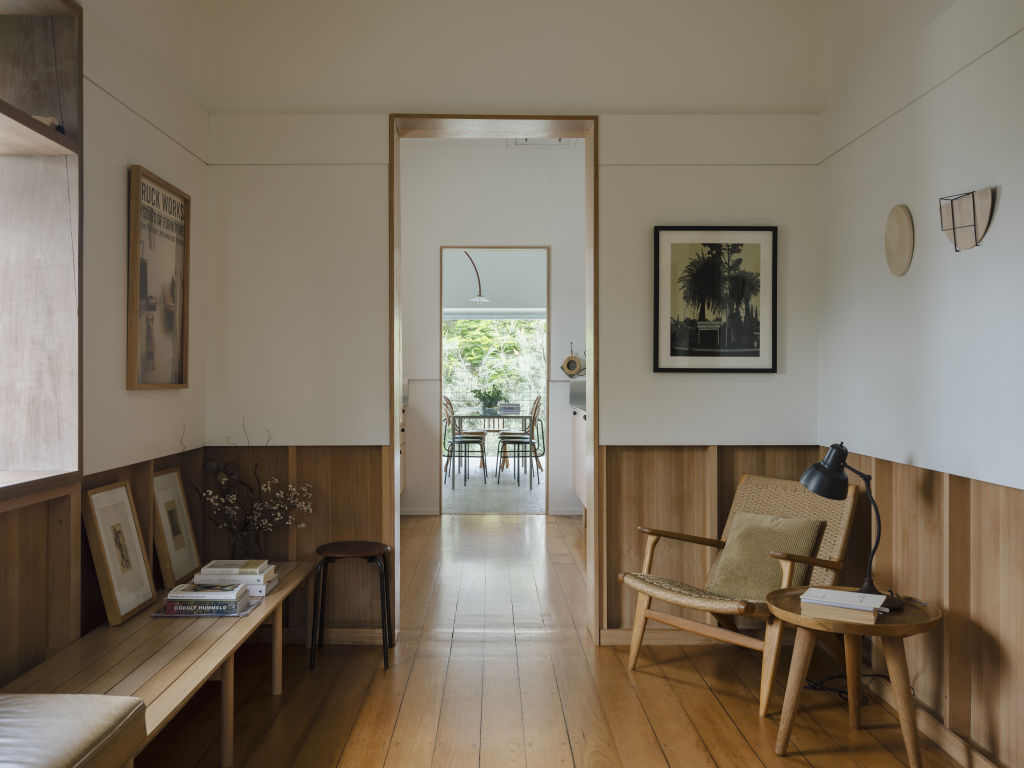
A classic Brisbane timber worker’s cottage that beautifully blends living and work spaces has been named Australian House of the Year.
Red Hill House and Studio by Zuzana & Nicholas, represents a modern approach to renovating heritage buildings and reflects how Australians want to live today.
The Houses Awards night, hosted on August 2 by Houses magazine in Melbourne, celebrated the country’s most brilliant residential projects across 13 categories.
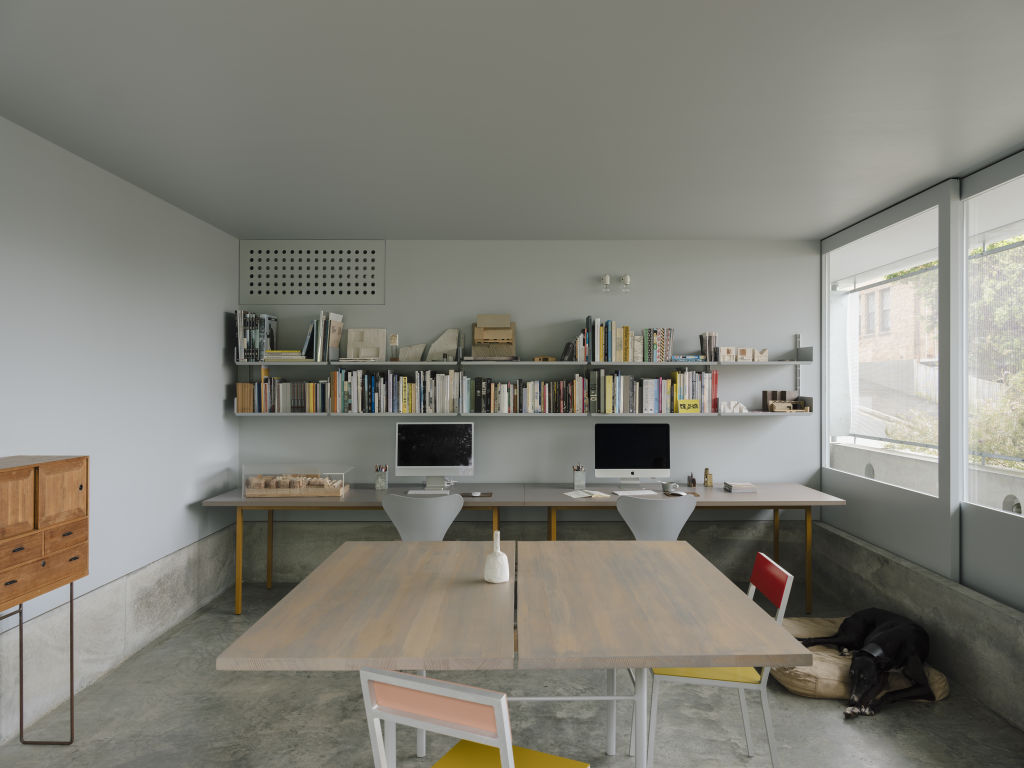
Some drew inspiration from the iconic Australian shed or created seamless connections between indoors and outdoors, while others achieved the ultimate work-life balance.
“The Houses Awards are an opportunity to showcase projects where the architects and designers are grappling with contemporary issues and resolving them to a high standard,” says juror Sophie Bence of Bence Mulcahy.
“This year, we [have seen] beautiful homes that are also workspaces. The outcomes are really liveable and often innovative.”
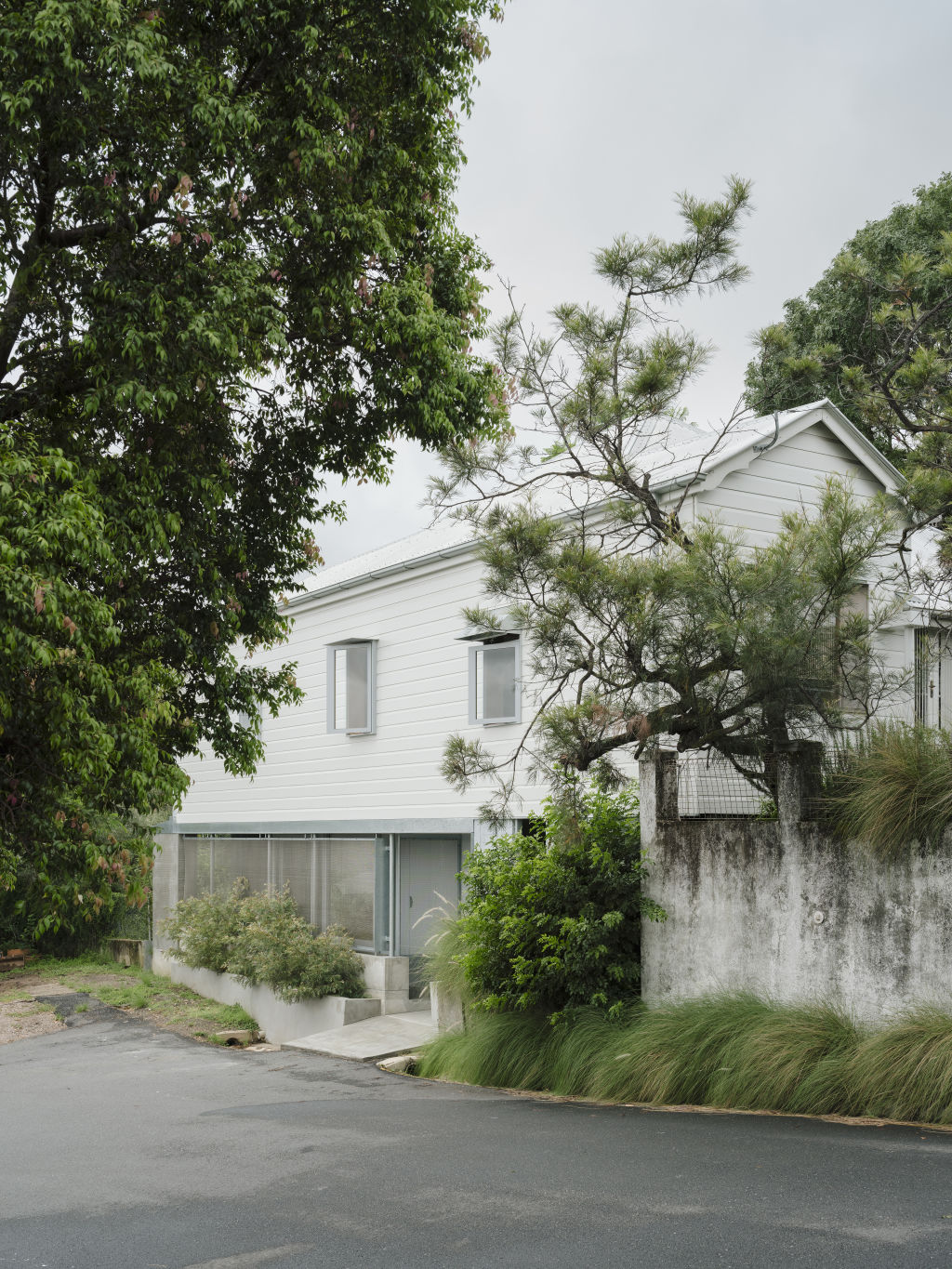
Winning projects include Tomich House, a revitalisation of a 1971 Iwan Iwanoff home by Mark Jeavons Architect with Ohlo Studio.
The sustainability award was presented to Carrickalinga Shed, by Architects Ink. Arcadia by Plus Minus Design and Blue Mountains House by Anthony Gill Architects shared top honours for house alteration and addition over 200 square metres.
The night’s big winner, Red Hill House and Studio, also clinched the top spot in the house alteration and addition category for spaces under 200 square metres.
“The back of the house opens up to the garden with sliding doors, so the studio downstairs and dining room upstairs can function like semi-external spaces with a strong connection to the exterior.”
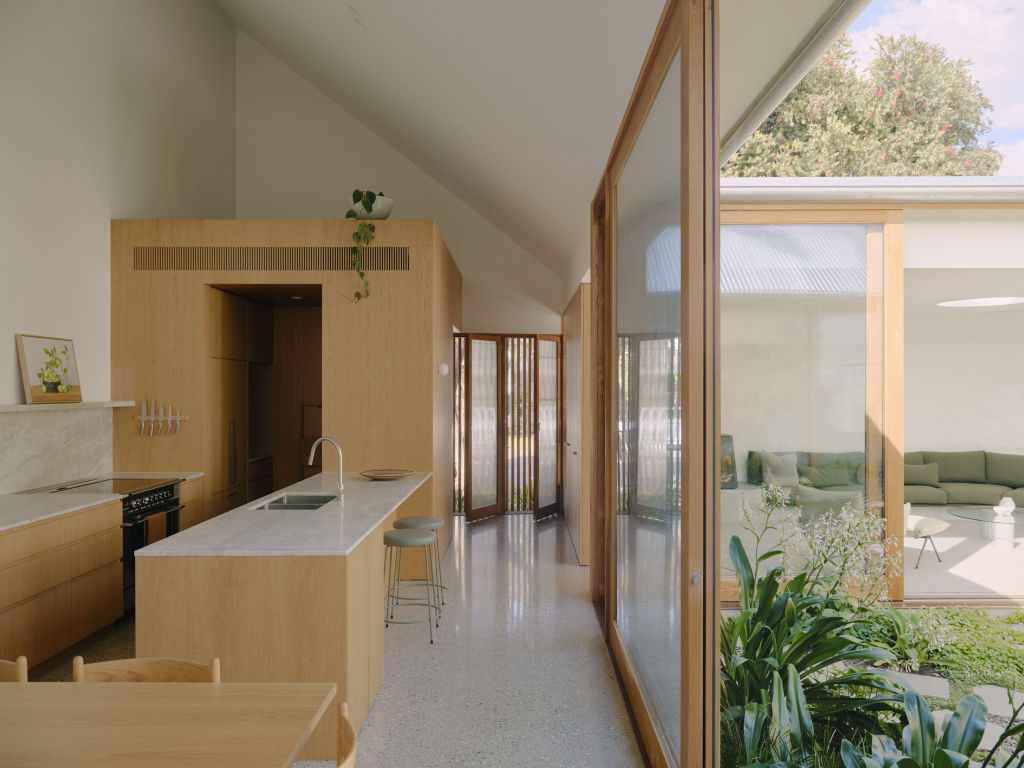
Everything deserves a second chance – even an old corner milk bar in Melbourne’s Albert Park.
With the site’s original building beyond repair, architect Clare Cousins designed Courtyard House, a corner home that integrates memories of the original building into its new design.
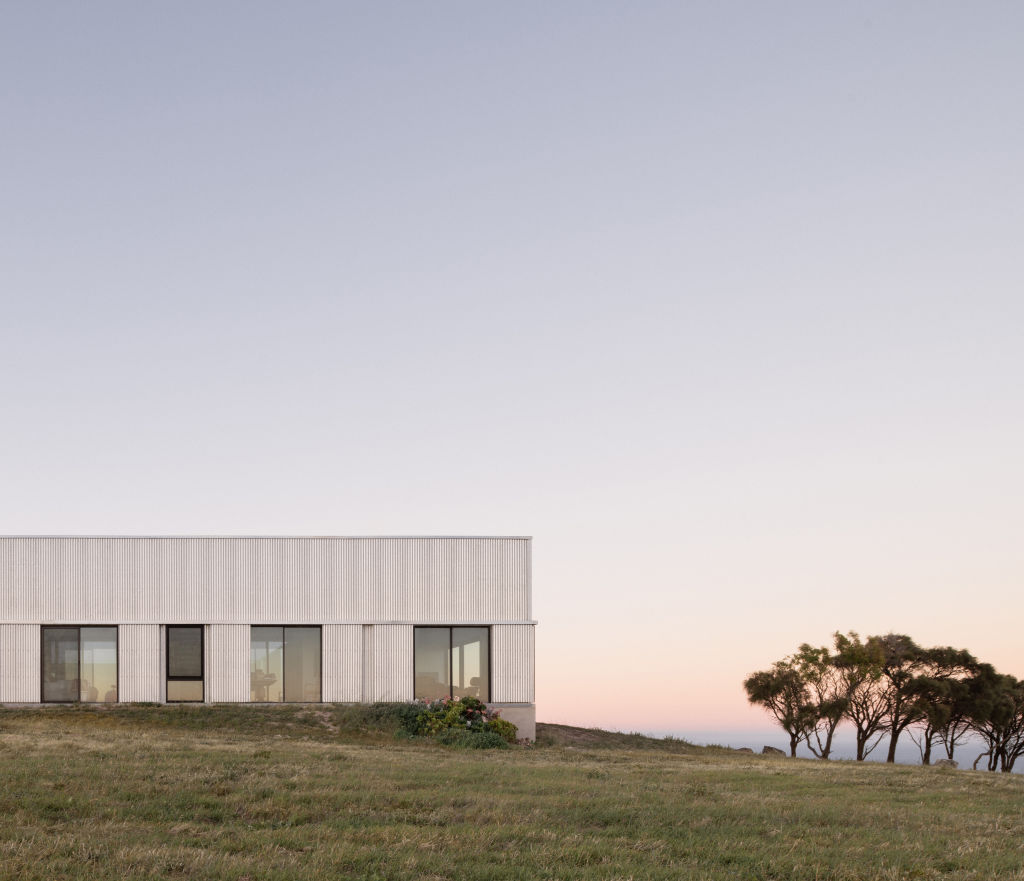
Awarded the best new house under 200 square metres and joint winner for house in a heritage context, the home’s layout revolves around a central courtyard, providing privacy while allowing interaction with its urban environment.
“Unlike period homes, where the rooms are at the front with a garden down the back, we open the ground-floor rooms to the central garden through floor-to-ceiling glass doors,” says Cousins, who used heritage materials and elements such as horizontal timber weatherboards and galvanised skillion roofs.
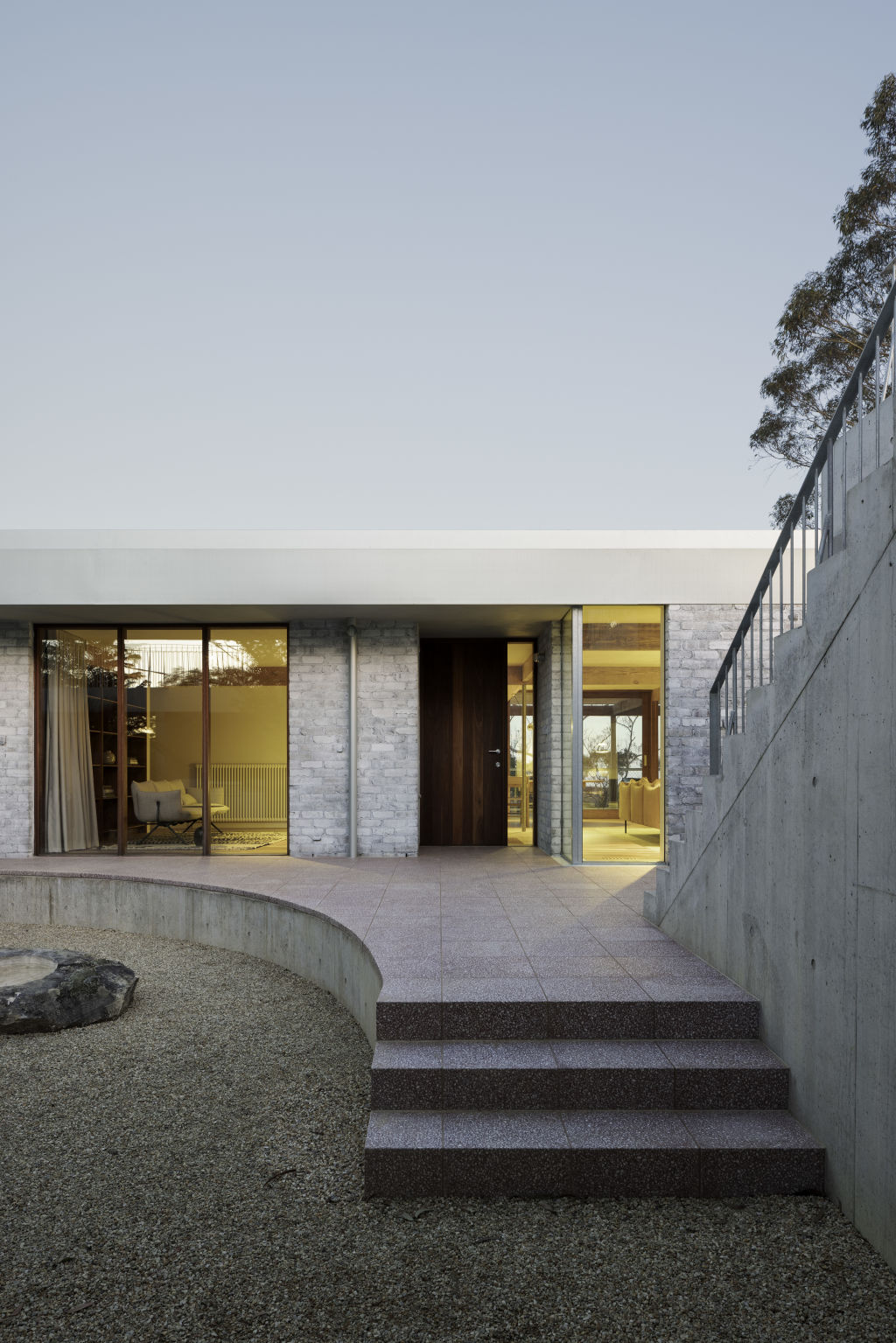
A wedge of the garden at the front entrance mirrors the adjacent homes’ metre-deep verandahs, while a secondary gate and louvre windows allow neighbours to glimpse the courtyard, forming a connection from the street to the courtyard.
Shed House by Breakspear Architects and winner of the new house over 200 square metres category, looked to traditional Australian architecture for inspiration.
Architect Toby Breakspear designed the Earlwood, Sydney, house, which covers just 150 square metres.
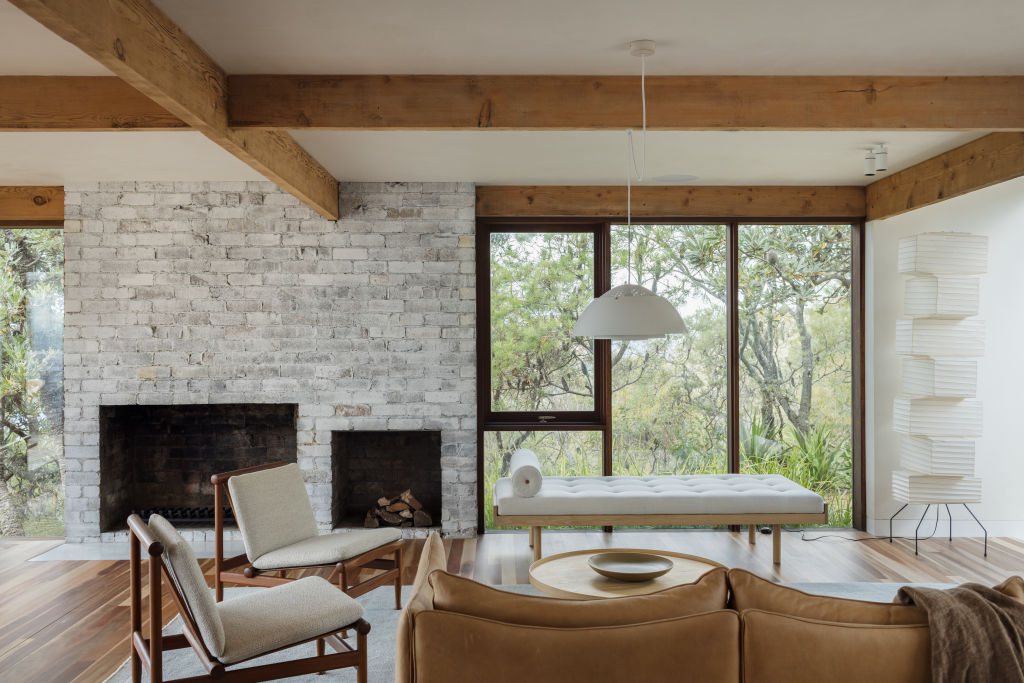
From the front, clad in robust Zincalume and corrugated metal, it resembles a classic shed, but inside, its innovative design elevates the entire floor plan, creating a shed-like space beneath.
“I love the duality of this house; it makes sense to build a multipurpose home for work and play instead of one with just a home office/extra bedroom,” Breakspear says.
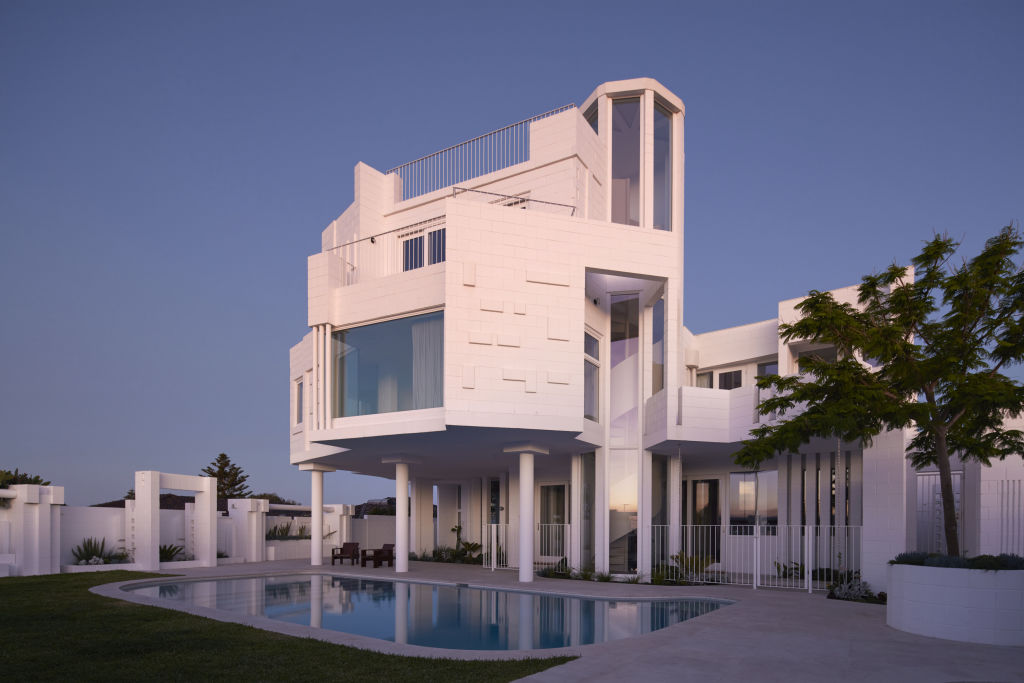
The upper floor’s spaces are generous and adaptable for everyday living, while the lower, shed-like level is loosely organised around a central courtyard, making it flexible for any use, with large doors that open onto the street.
“The owners make furniture and spent a lot of time using their old outdoor garage, so the big, flexible space on the ground level acts like a shed but is inside the home,” Breakspear says.
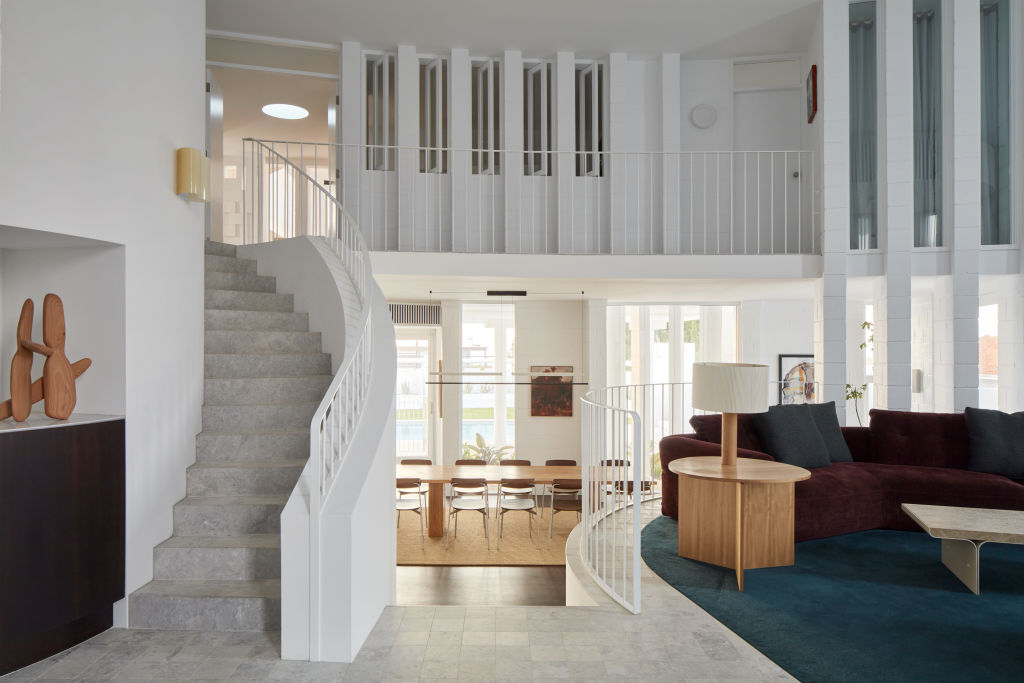
The jury praised the project for its customisable and replicable model for living and working.
“It embraces standard fabrication methods and materials, so it’s economical yet beautifully resolved and evocative of the Australian shed,” Bence says.
Visit the Houses Awards website to see all of the 2024 winners and finalists.
We recommend
We thought you might like
States
Capital Cities
Capital Cities - Rentals
Popular Areas
Allhomes
More
