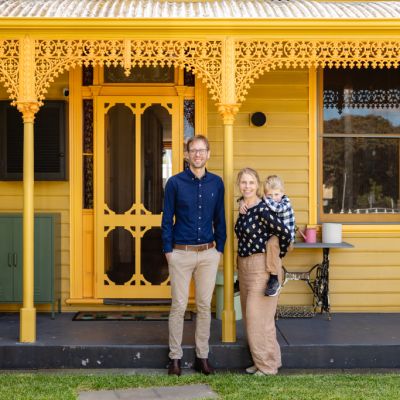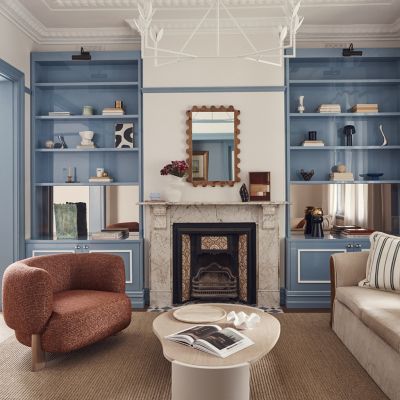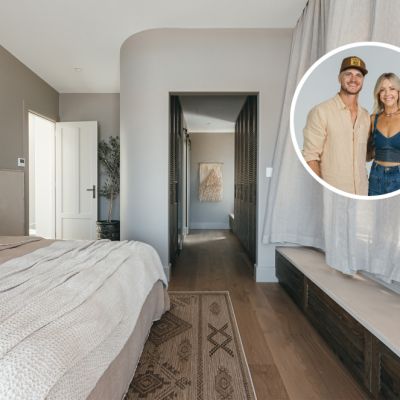A 1970s bar inspired the design decisions in this Newcastle renovation
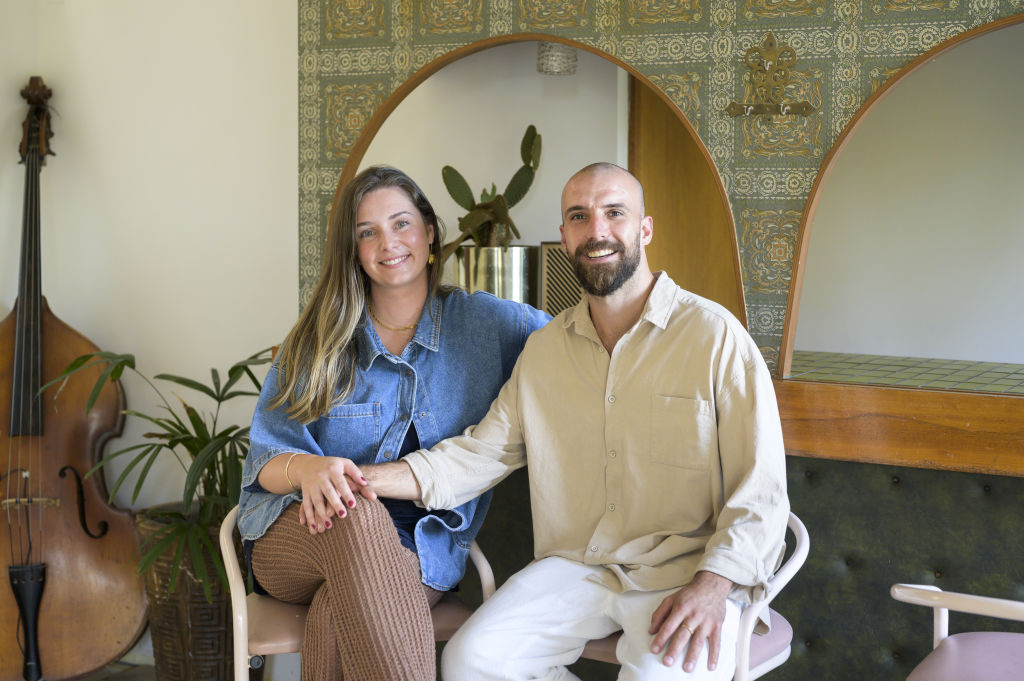
For first-time renovators, there’s nothing like finding that spark that helps ease the myriad of design decisions that pop up along the way.
For Nina Meehan and Dylan McIntosh, their design muse was the original 1970s bar in the living room of their Newcastle home. Its curves, tiles and green wallpaper created what Meehan calls an “absolute vibe” and set the tone for their next steps.
They were grateful for the inspiration because this was a big undertaking for the first-home buyers: two storeys, four bedrooms and two bathrooms, barely updated since the house was built in the late ’70s – and most of it not as cool as the bar. The carpets were musty, the light fixtures gaudy, and the walls were a mix of brown bricks and head-spinning colours and patterns that made up what the couple dubbed “wallpaper central”.
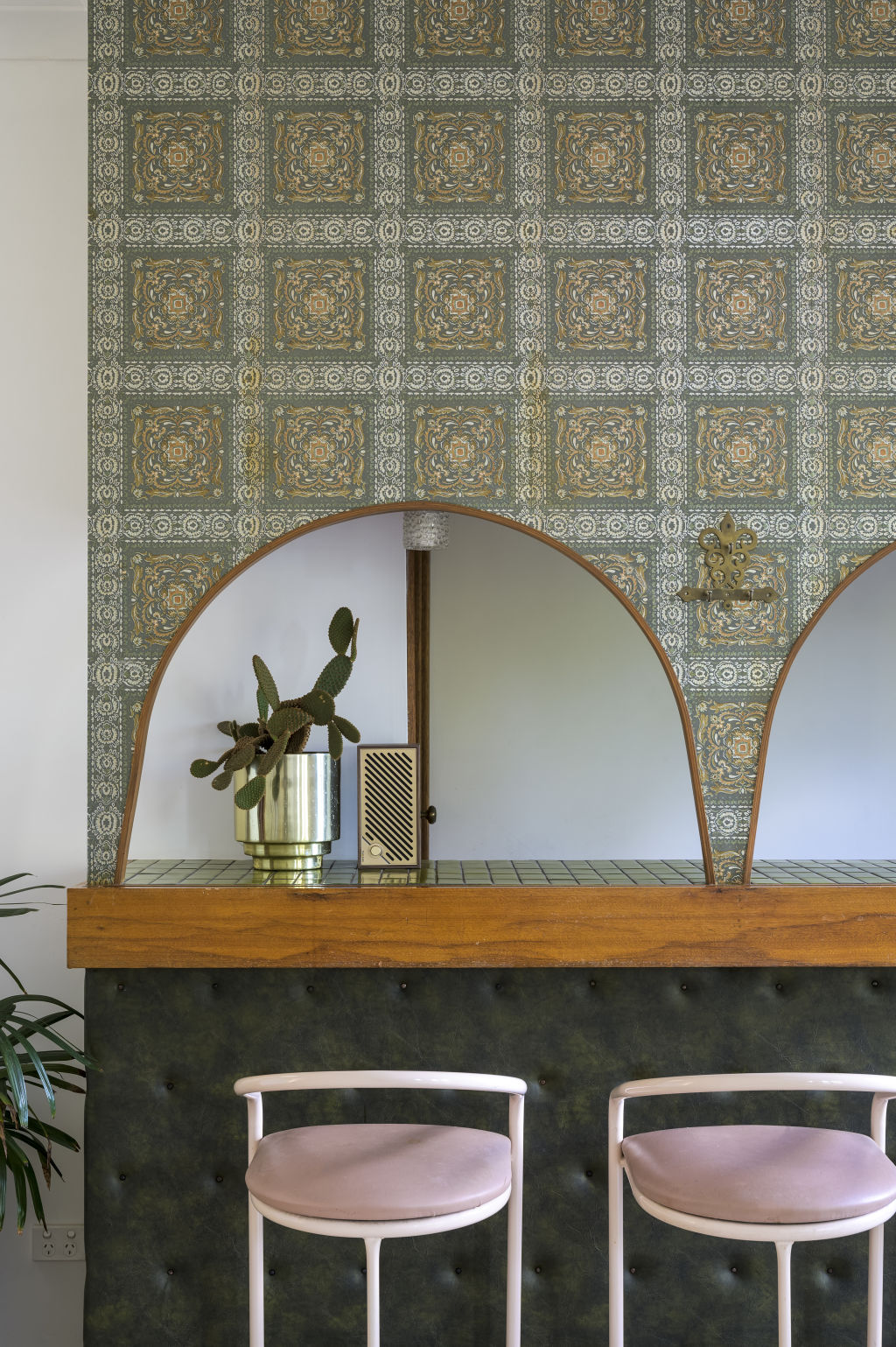
Meehan and McIntosh were both 25 when they bought the house in late 2020. They were drawn to Newcastle from Sydney’s northern beaches for its relative affordability and lifestyle and the chance to have a backyard for their dog, Tai. They nabbed the house after nine months of putting in offers on other homes.
“We’re so happy to have missed out on seven properties prior, because this really felt like home,” Meehan says.
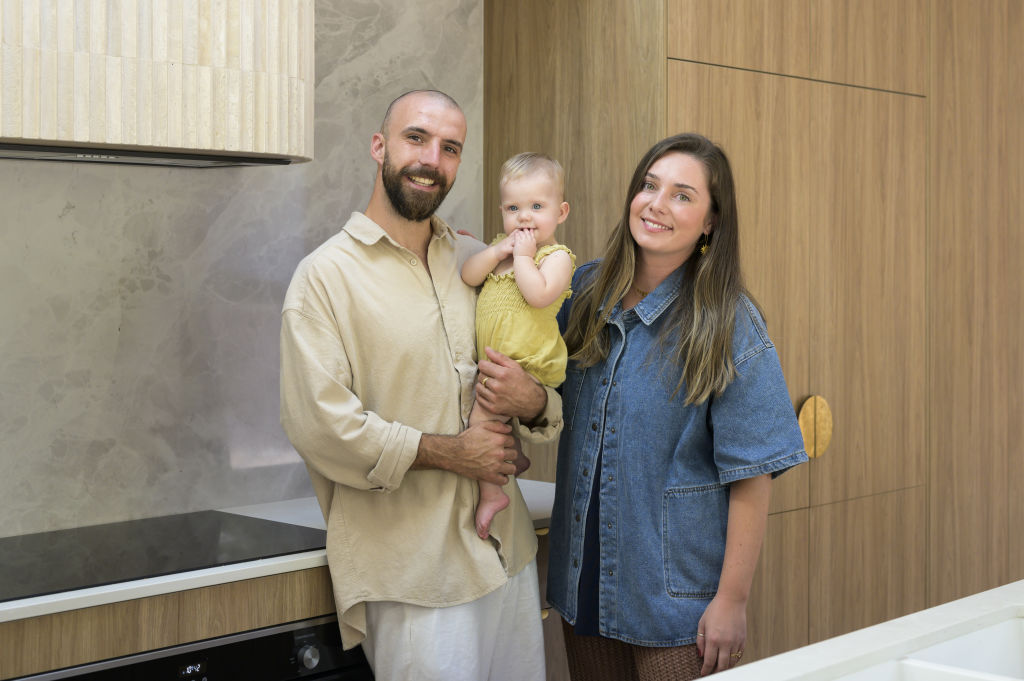
McIntosh, a carpenter, was already experienced in the arts of demolishing and rebuilding, while Meehan, a digital marketing manager for a jewellery brand, got on the tools too.
She also thrived designing the various rooms with mock-ups she made in Photoshop, working out which colours, materials, and textures might gel.
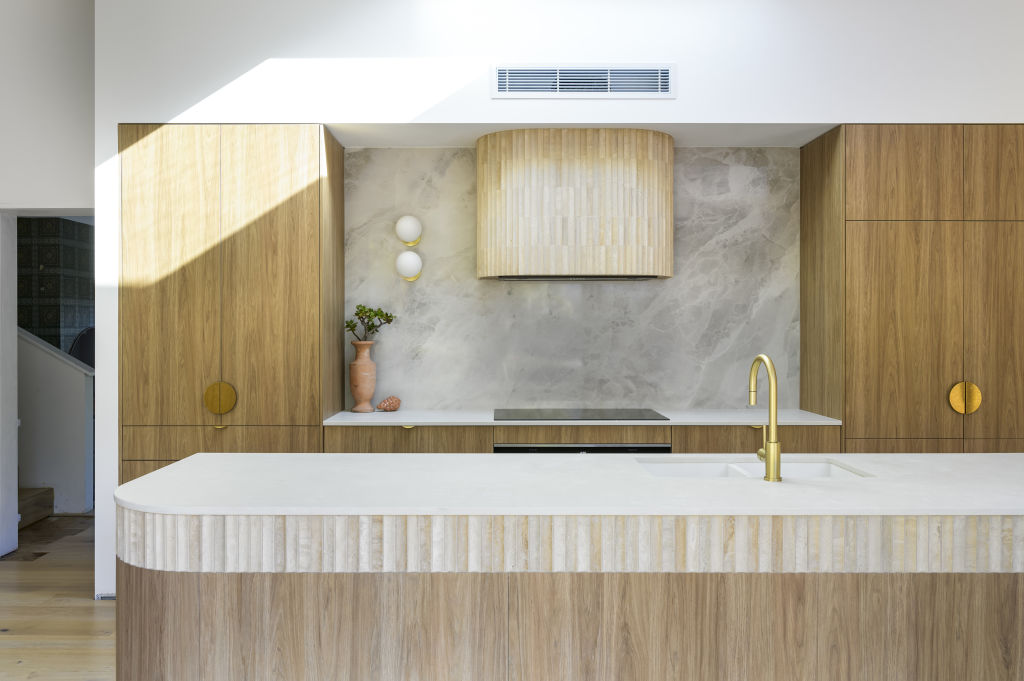
Judging from the kitchen, it worked. Steering away from white, the couple went with wood tones for the cabinetry (including pivot doors into a butler’s pantry) and concave travertine tiles lining the rangehood and wrapping the top and bottom of the curved island bench. They chose a splashback in marbled greens (Verde Onyx by Smartstone) to balance the palette, a “splurge” they don’t regret.
“I’ve learnt to take risks because that’s where the good stuff is,” Meehan says. “When you step out of your comfort zone – without being reckless of course – you create some true gems that could be the most memorable and special parts of your home.”
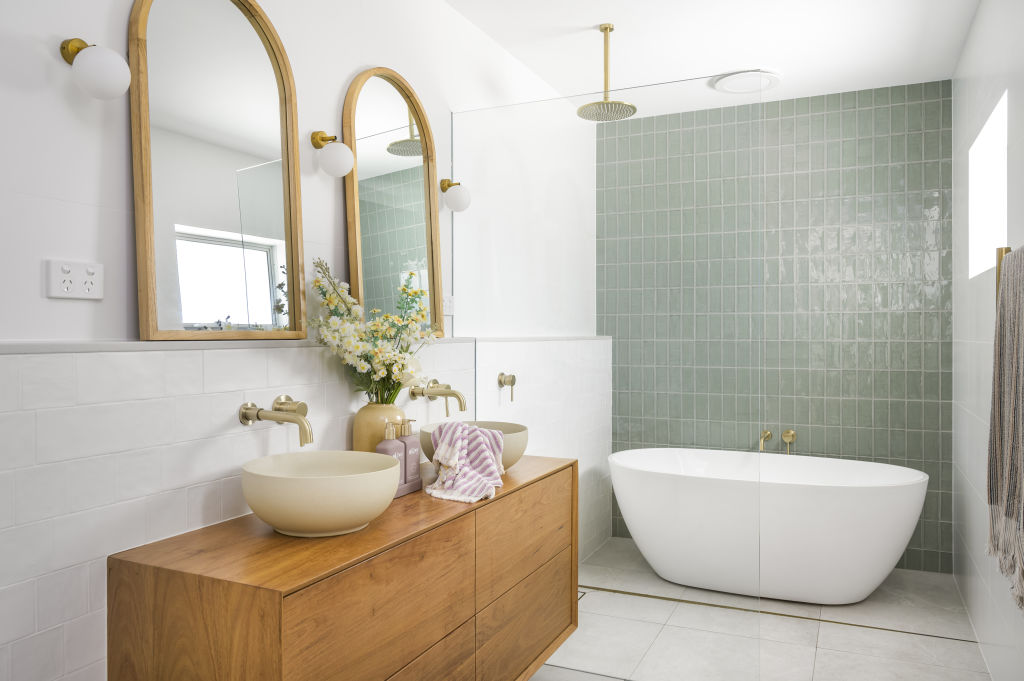
The new kitchen is technically where the original one was, but they widened the space to incorporate the original garage.
“Our biggest project was [what we call] the ‘extension’,” McIntosh says. “Not that we actually extended the property, but we converted a double internal garage to be a part of our new open-plan living, dining and kitchen space.” They also added a new laundry and powder room.
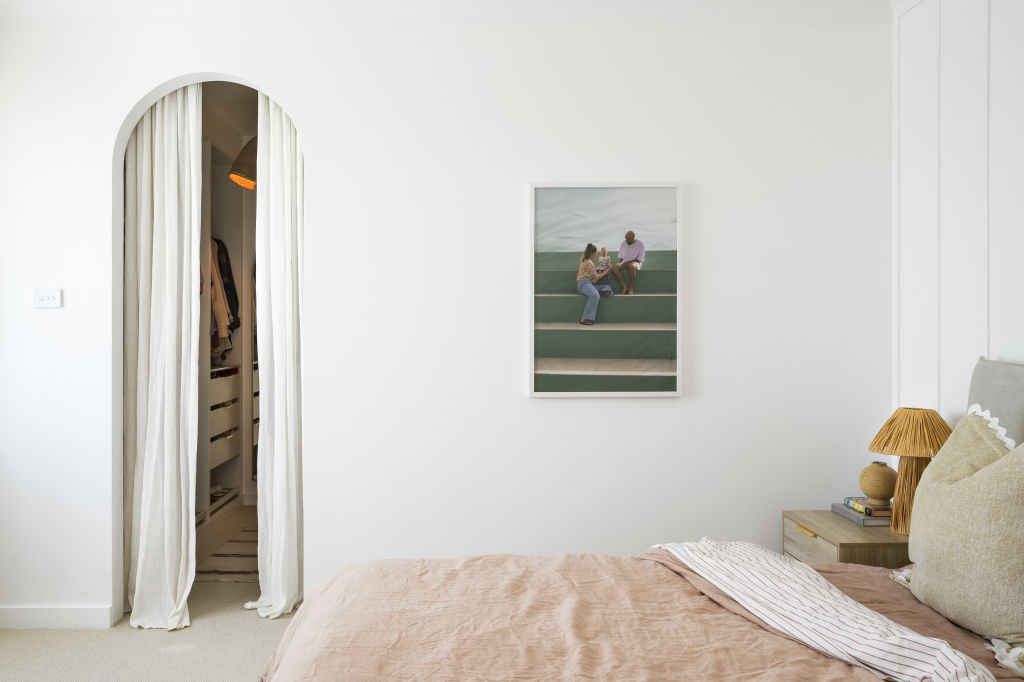
McIntosh acted as project manager for this and took time off his day job as a site foreman to work full-time with two other chippies to turn it around within a tight timeframe once the couple realised their little family was about to get bigger. Meehan says: “He had a strict deadline set of me giving birth”.
Their daughter, Sunnie, is now 12 months old, and her nursery is one of the three upstairs bedrooms that have been totally revamped.
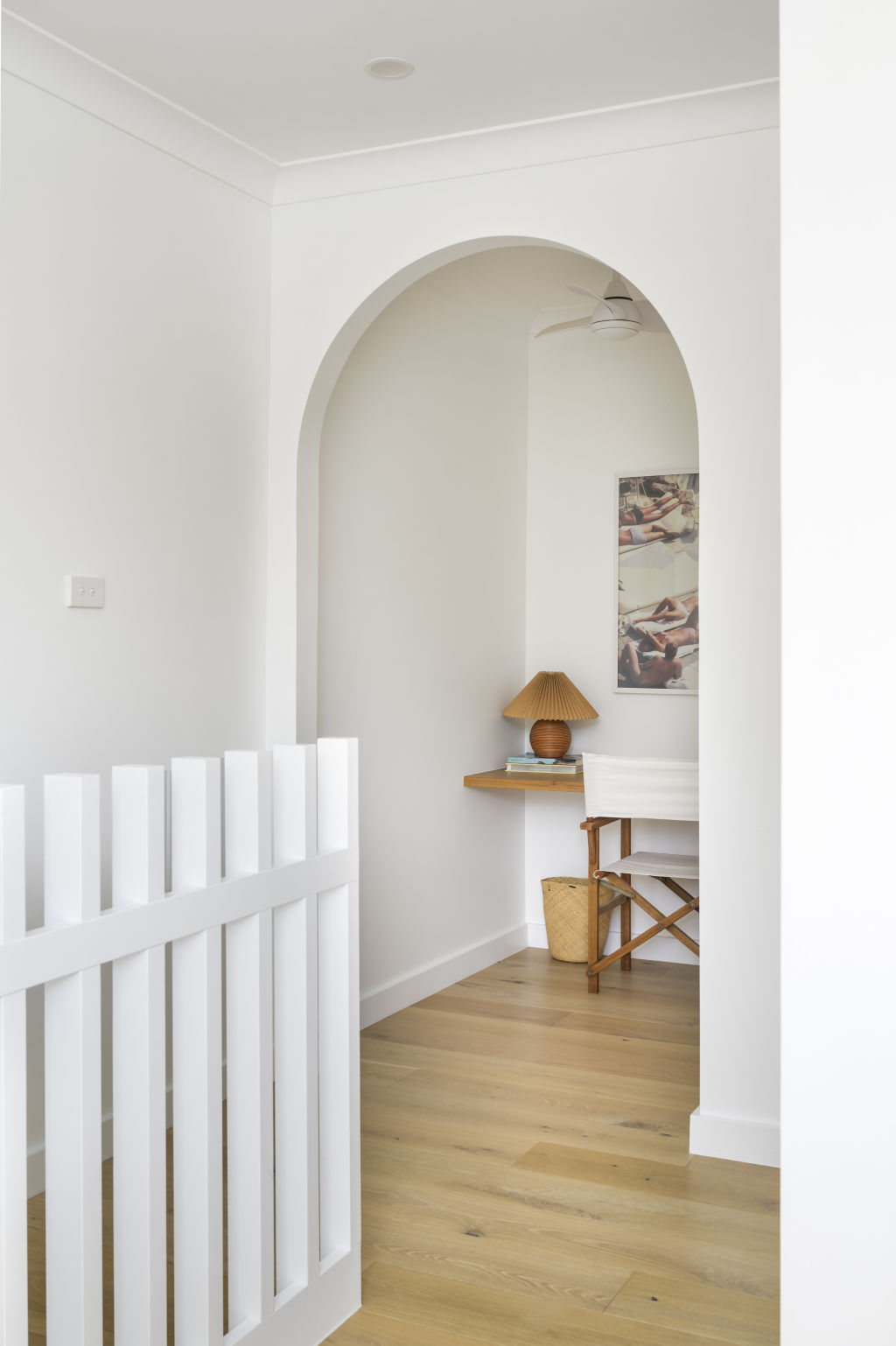
The couple replaced the carpets, doors, curtains and fixtures and added an en suite and walk-in wardrobe to their main bedroom. A favourite project was transforming a poky linen closet at the top of the stairs into a cute study nook with storage.
The curves and arches inspired by the beguiling living room bar can be seen in the new doorways and the curved floating desks McIntosh built for the bedrooms.
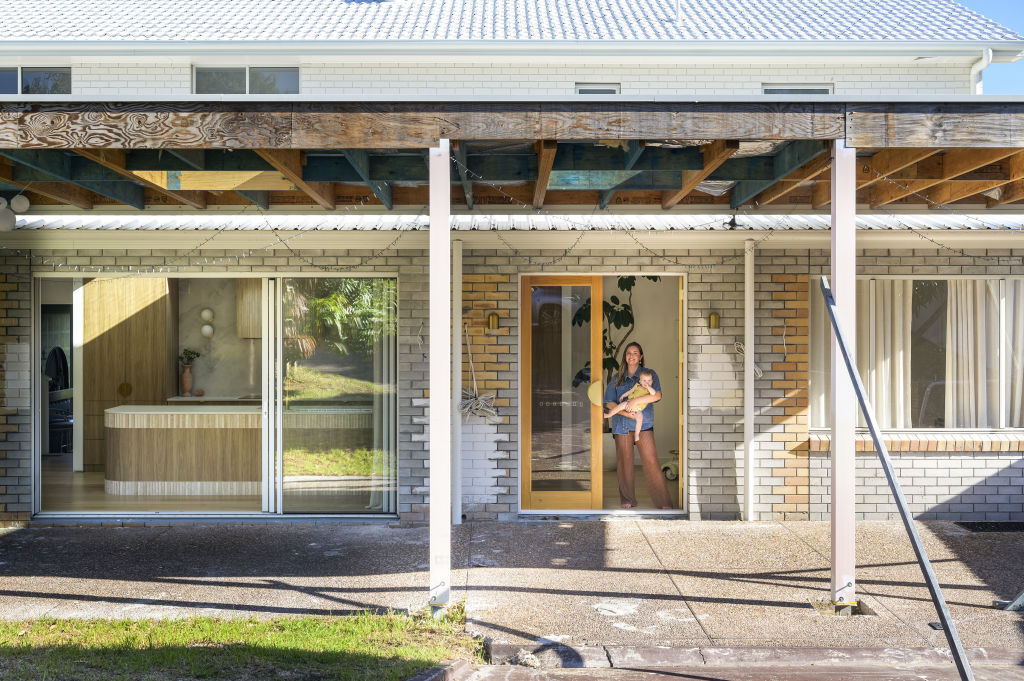
He also built new vanities for the bathrooms from black butt and spotted gum, “which was a way for us to save money,” says Meehan, “but I don’t think I could find anything as beautiful online that could compare.”
Now, three years into the renovation, the landscaping is blooming, and the exterior brown bricks have been painted white – just as they have in the living room, to let the bar and its wallpaper be the heroes – but there’s more work to be done. McIntosh is currently working on an undercover patio spanning the length of the house, with four skylights above to allow light in.
“Once completed, it will be a beautiful, rendered undercover space that features an archway at the entry point of the house,” he says.
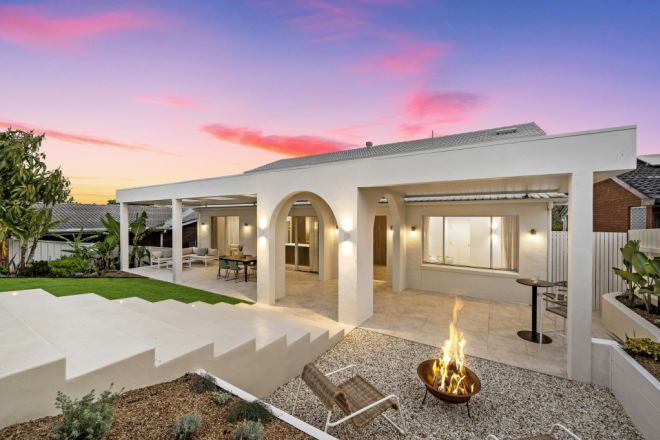
We recommend
We thought you might like
States
Capital Cities
Capital Cities - Rentals
Popular Areas
Allhomes
More
