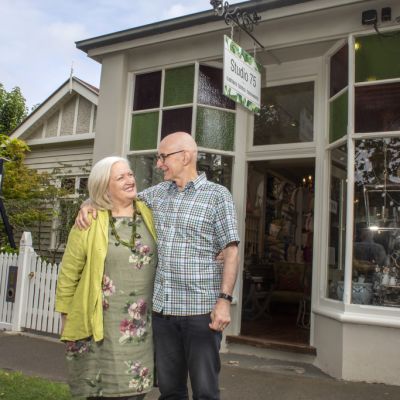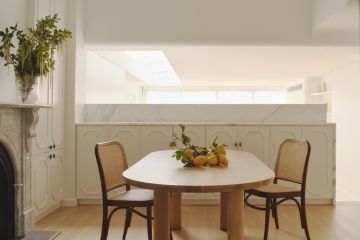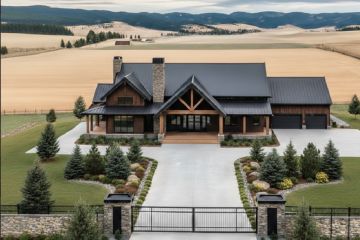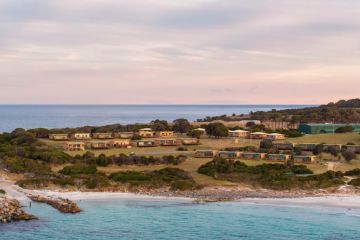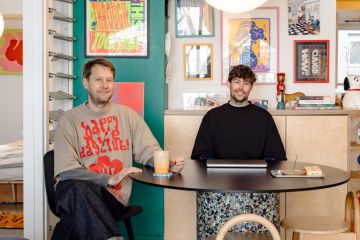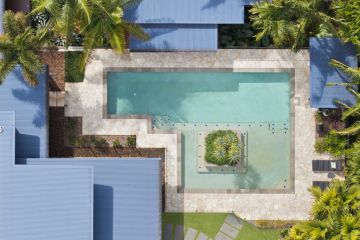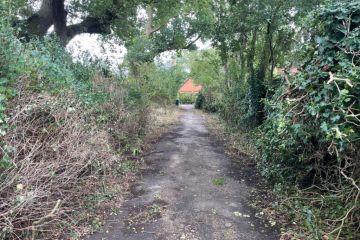In Castle Hill, a backyard parents' retreat that doubles as a grown-up treehouse
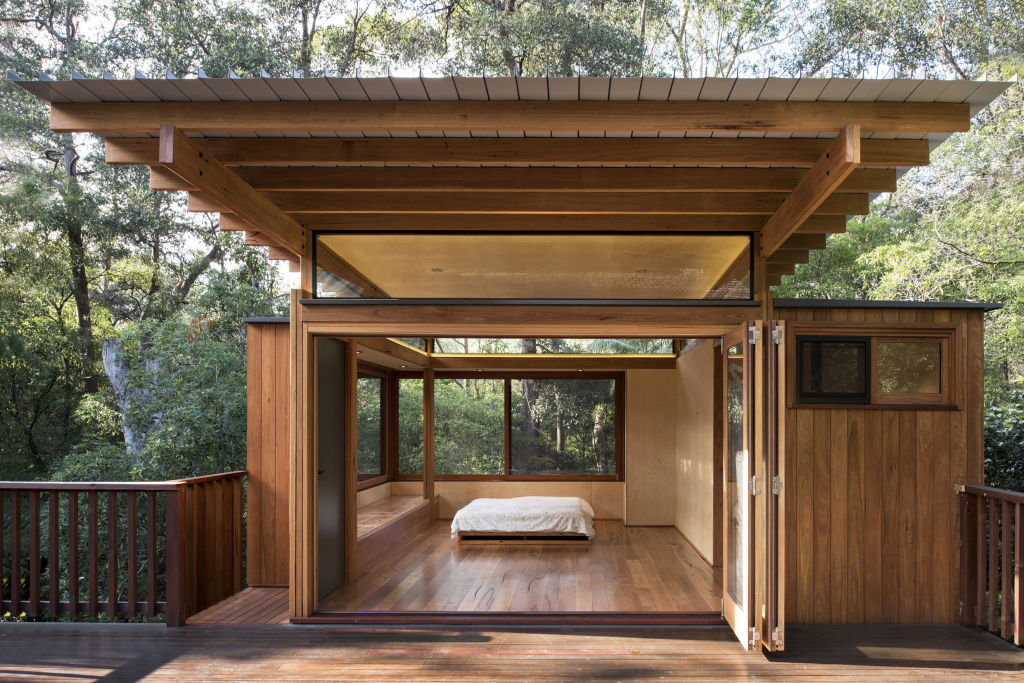
The prompt that called into being this beautiful timber treehouse for adults would be familiar to parents with a tribe of growing offspring.
In this case it was four children. When consulting Newcastle architect James Pedersen about a potential second storey addition to their existing house, the parents conjured up a capricious alternative vision for a retreat that would be mainly for their use.
In the context of Sydney’s Castle Hill and on a sloping, 3000-square-metre block backing onto a bush reserve, they wondered, “Are we allowed to make something separate to the house?”
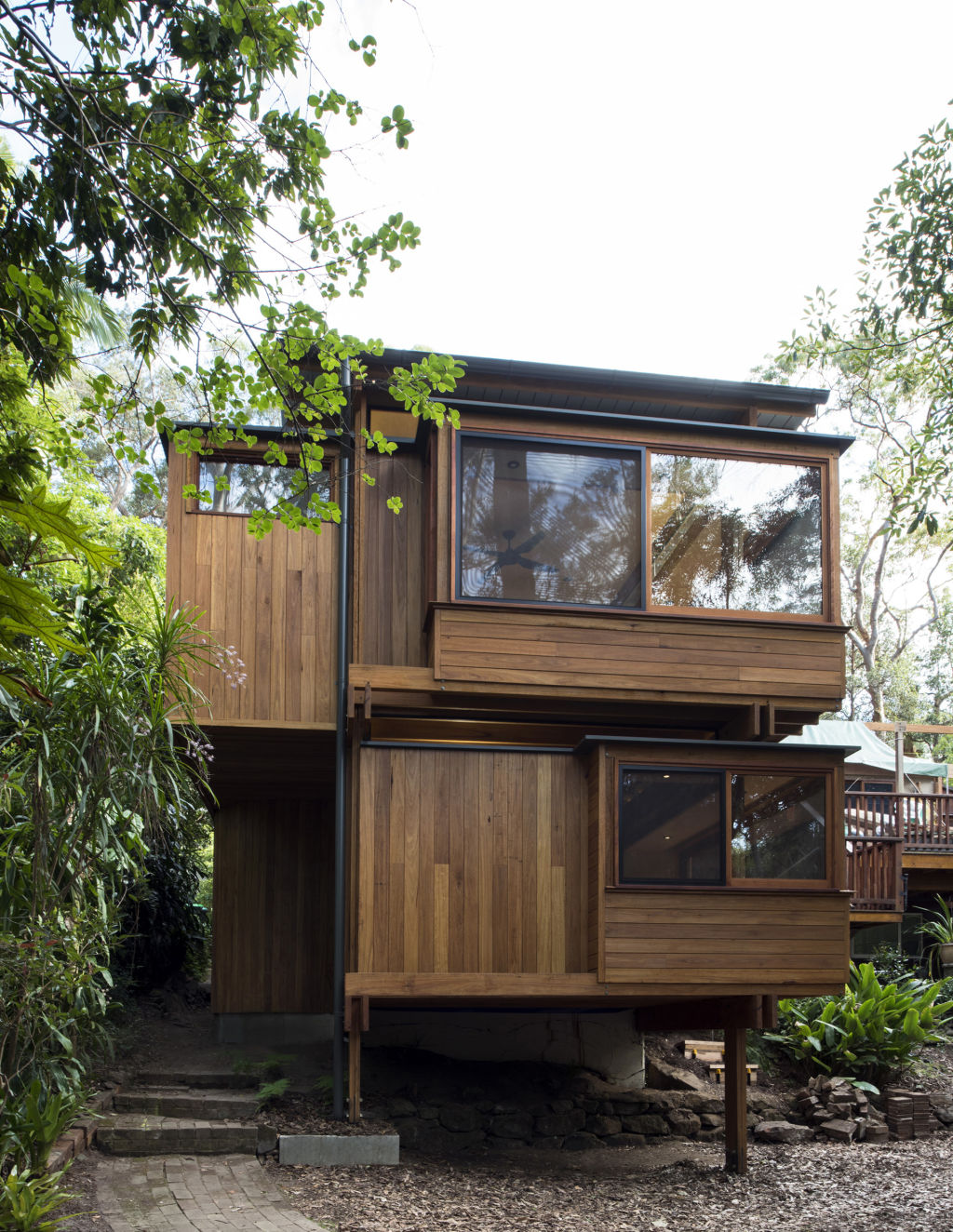
“They’re down-to-earth, outdoor characters,” Pedersen says. “And I knew they wouldn’t mind going outside [across a deck] to access it. So right away I saw the potential of pushing this thing out and into the trees.”
Because the dad is German, and the study down the spiral stair is his domain, this sublimely-articulated little wooden building has officially been christened “The Tree Haus”.
It shows the combined design and craftsman input of engineer Angelo Silvio, the chippies Scott and Matt from Lighthouse Building, and an architect with a deep appreciation of traditional Japanese structure.
Clad in blackbutt, a native hardwood that, in a moderately-rated bushfire zone, was deemed resistant enough to do the job, the seven-metre high structure under the mantling “floated” skillion roof sent Pedersen to his drawing board.
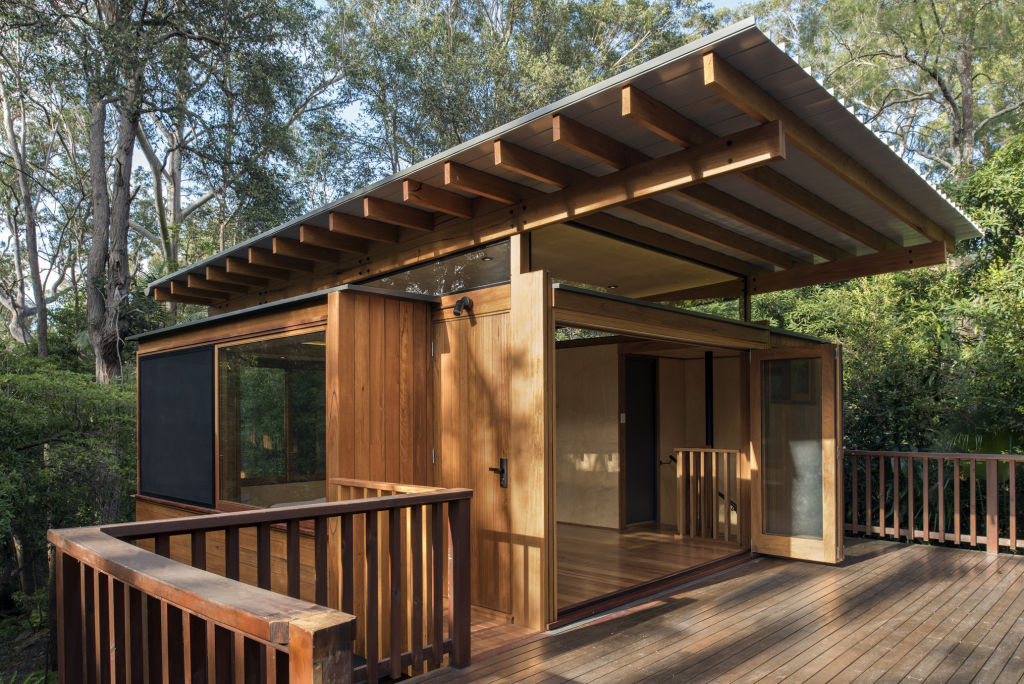
Instead of rushing to come up with a quick 3D mock-up, he says, “I deliberately tried to slow myself right down”.
“I realised it had to be a very intuitive building.
“I developed it very slowly so that the structure would first be logical on a rectilinear grid, and then the pods or bays – the en suite and window seat in the upstairs bed/living space, and the desk downstairs – would pop out and not be bound by the rectilinear structure but by where they needed to go.”
Pedersen wanted the user of the window seat, or the desk, “to feel like they were in the trees”.
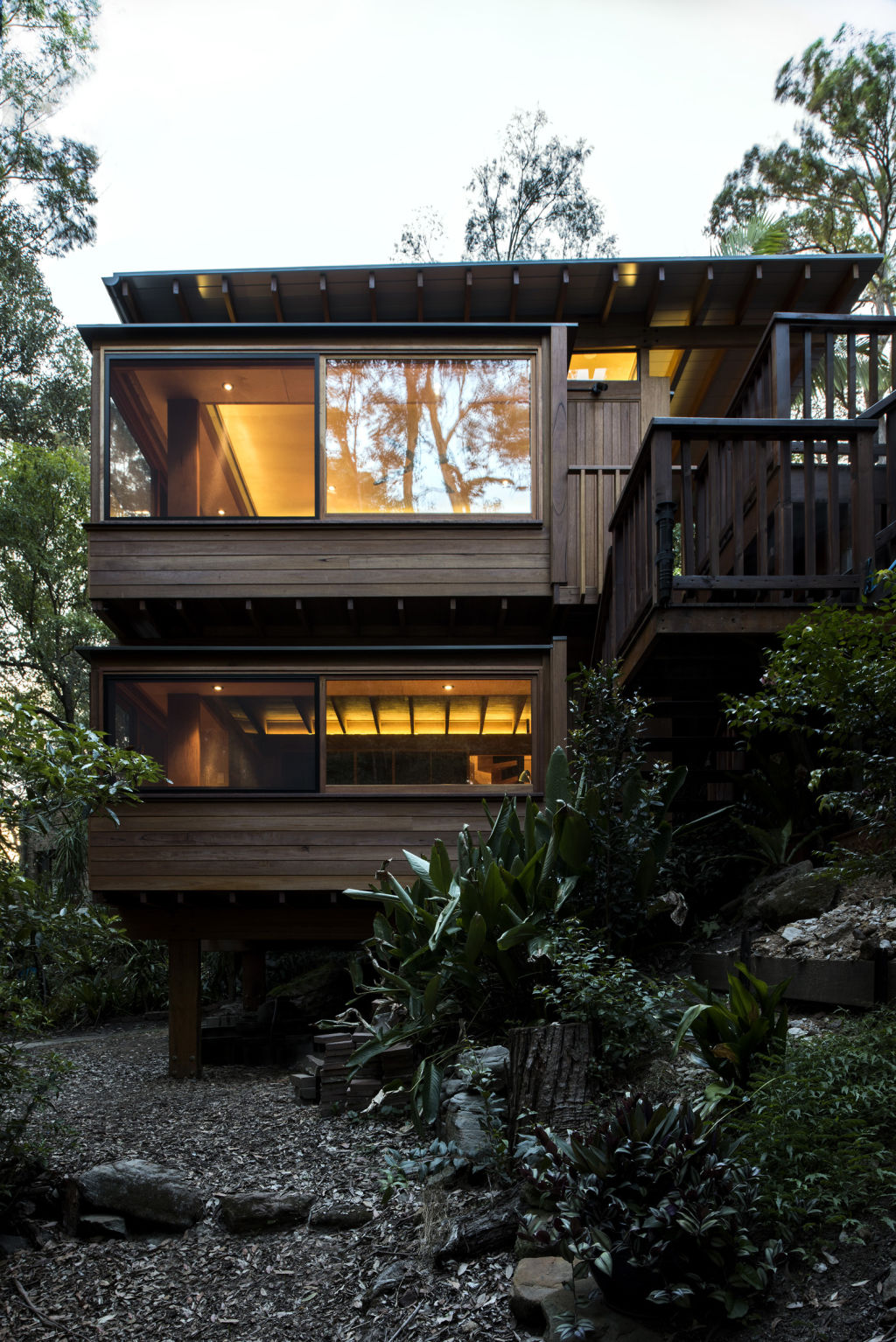
The clearly expressed structure and use of clerestory window strips both under the roof and in underfloor sections of the lower storey demonstrate in the many ways the architect sought to separate out and clarify each element of the building.
He wanted the sections to be clearly read and to allow for the appreciation of the beauty of the timber that the wife keeps well-oiled in order to maintain its warm-end tonality.
A demonstration of Pedersen’s intuitive approach that explains even better why the Tree Haus is so interestingly and harmoniously configured is that he wanted it to reflect its arboreal placement.
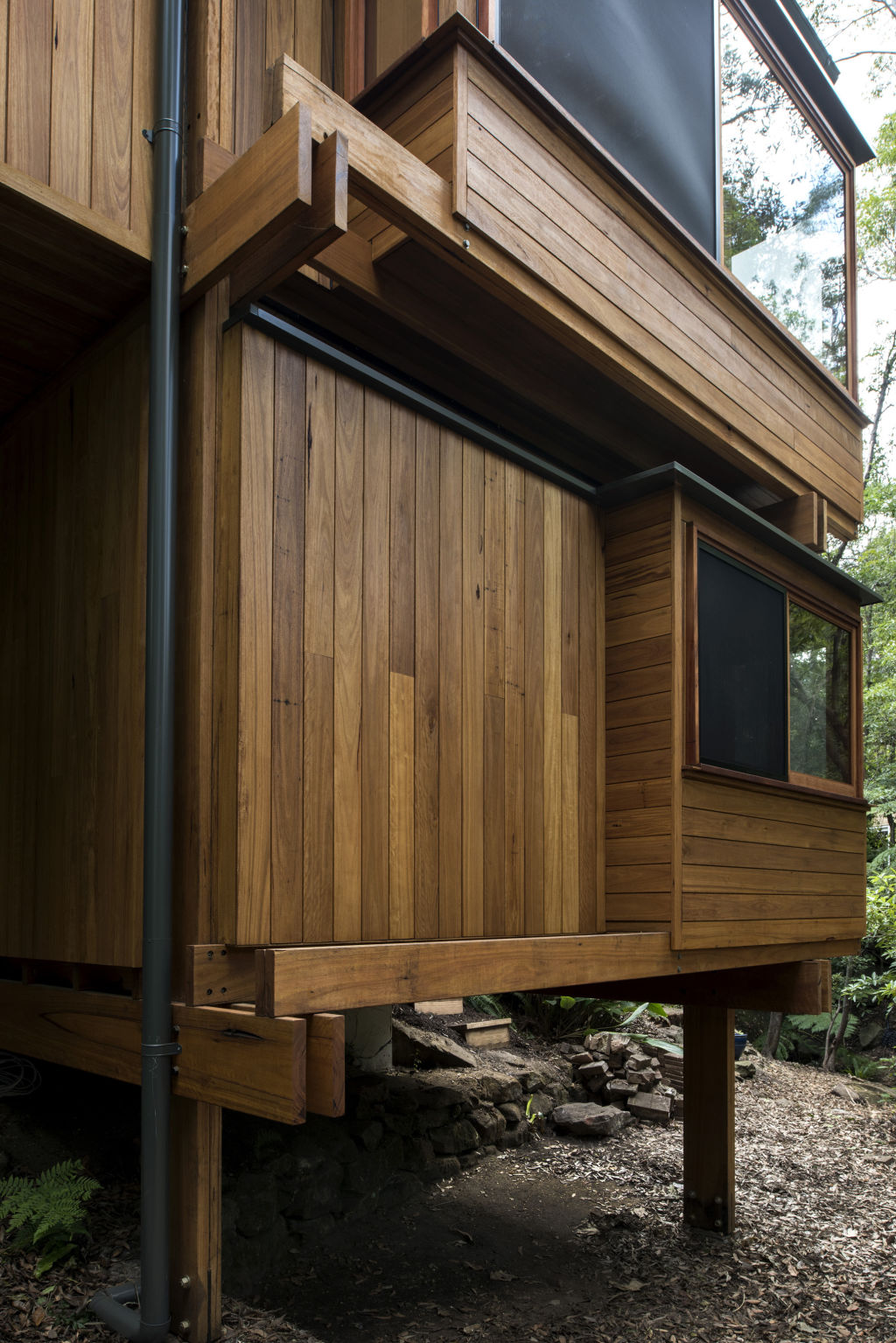
“In trees, all the elements – the trunk and branches – are separated. Trees are not solid objects. They are not boulders.”
This approach also fed into a Pedersen principle of “buildings being made to the scale of the people who are going to live in them. I’m very interested in working with the human scale.”
Builders Matt Adams and Scott Heldorf were excited to build the treehouse; the small, spiral stair, all the hand-made windows, the simple joinery, and the window seats which are for pillow and sheet storage and which the carpenters made much lighter to be functionally friendly.
Besides winning a national overall best use of timber citation at last year’s Timber Design Awards, the windows and doors scored a Master Builder’s Award gong.
“Even though I hadn’t seen Scott do anything this complicated before,” Pedersen says, “the boys improved on so much. It just became a project where all the stars seemed to align.”
Perhaps another definition of a patiently-approached, intuitive project that has so much integrity in all aspects and especially in the sense of being a complete thing in itself, is that this turned out to be a very Zen little building.
Calm, apt to its setting and, says Pedersen, “with a scale and logic that feels really free flow”.
We recommend
States
Capital Cities
Capital Cities - Rentals
Popular Areas
Allhomes
More
