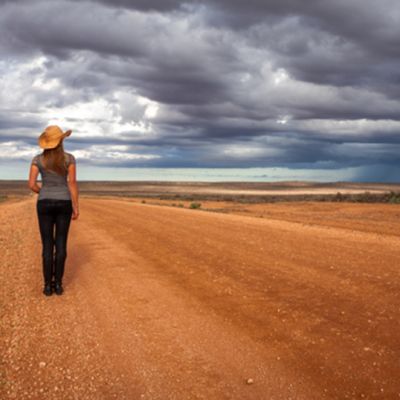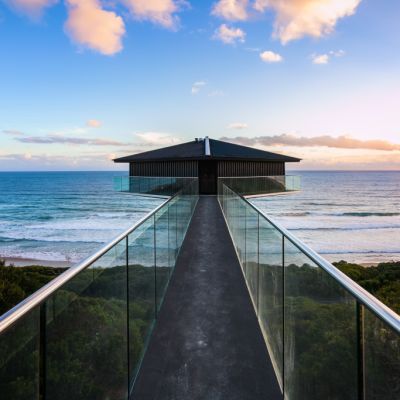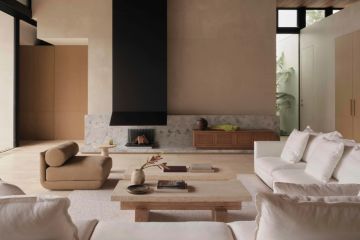A family affair: The father and daughter team behind Ross Farm
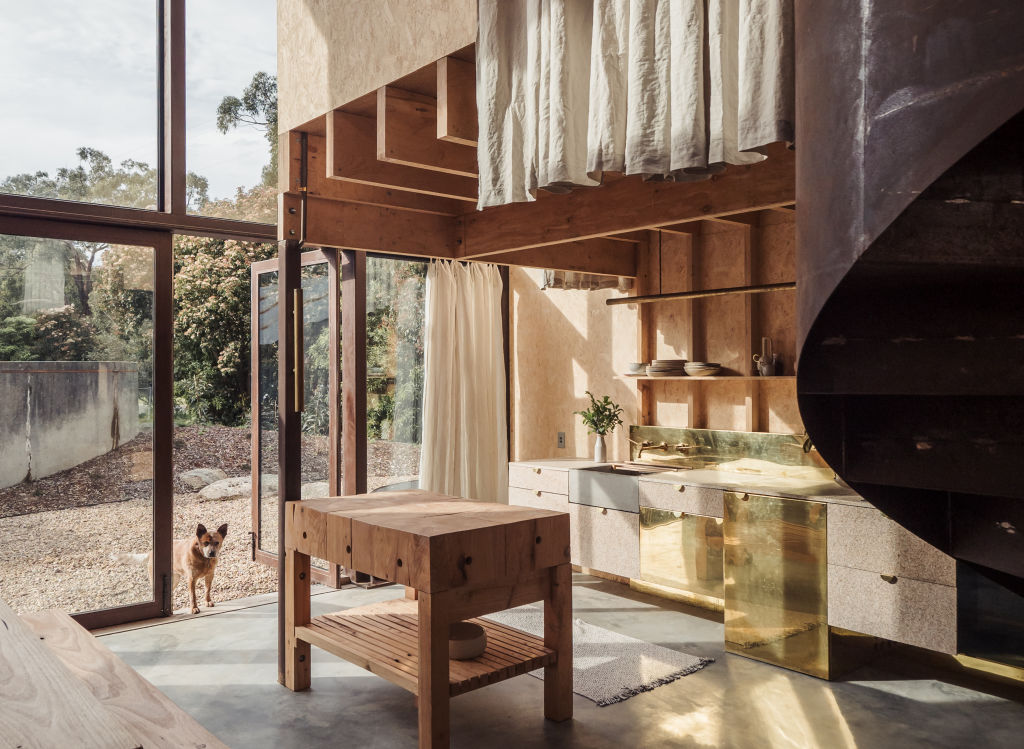
Some fathers and daughters bond over brunch on a Sunday but Lindsay and Andrea Moore do things differently. They ditched the eggs on toast for a blueprint and hammer, and spent three years renovating three unused farm buildings into three distinctive, self-contained accommodation sites that now form their family-run business, Ross Farm.
Located on the fringes of Meeniyan, a small town in Gippsland, Lindsay and his wife purchased the property 12 years ago. “It was once a dairy farm but hasn’t been used as one for probably 40 years, but the infrastructure was still there,” he says.
Listen to how one family make intergenerational living work for them on Somewhere Else:
Their plan was to build their own home on the property but circumstances changed, leaving the site ripe for opportunity.
“The area was developing fast in terms of people wanting to come here and pretty soon ideas start popping in your head,” says Lindsay of his decision to develop the site.
Of course an idea is just an idea until you actually make it happen and he knew just the person to team up with to get the job done: his daughter Andrea.
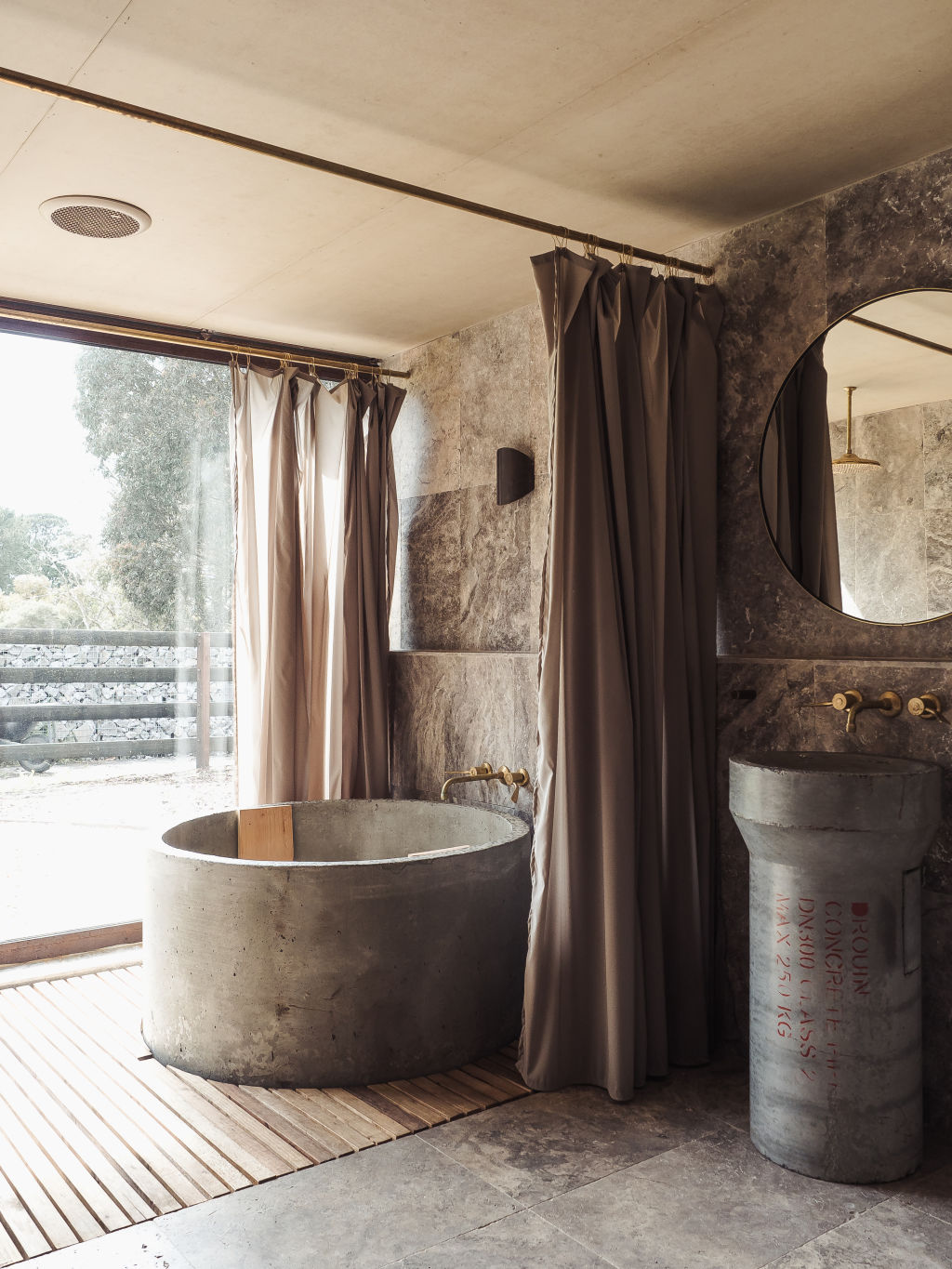
The decision to join forces and work together was a no-brainer for the pair. Andrea is an experienced interior architect who runs her own design practice Studio Moore, while Lindsay, a veterinary surgeon, is a keen home renovator and furniture restorer who has no qualms about getting on the tools.
“It was Dad’s suggestion to turn the dairy and the barn into accommodation and we were like ‘you’re kidding’ because it was a falling-down shed,” Andrea says. “But with our complementary skill sets we knew we had an opportunity to do something interesting.”
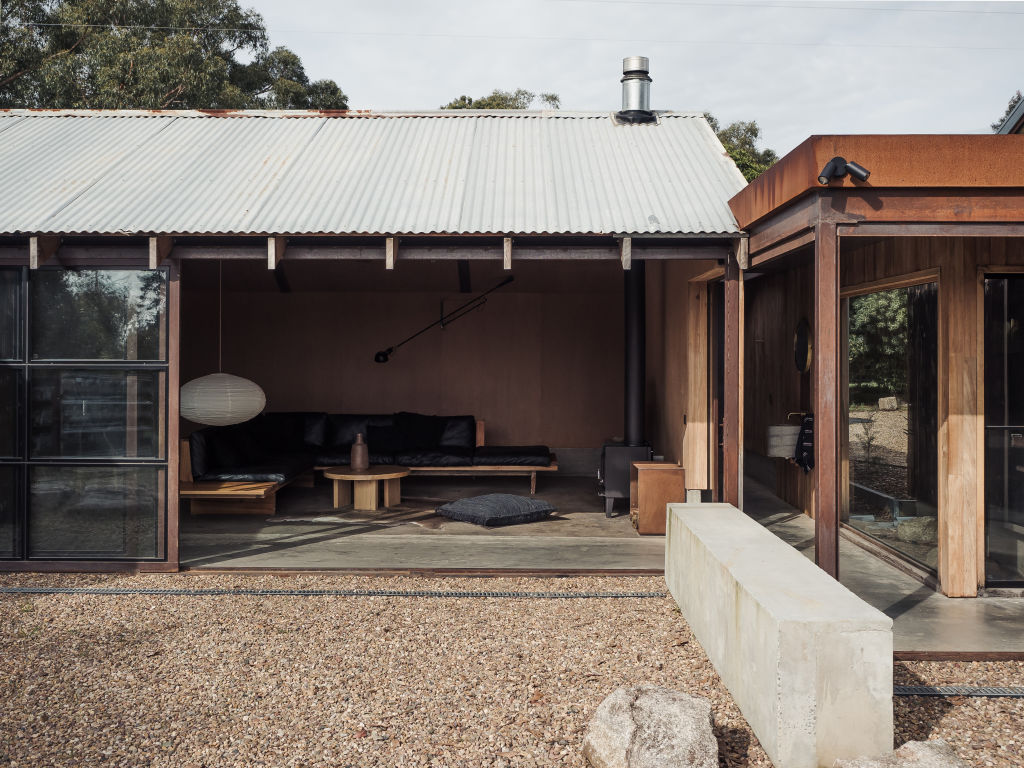
Lindsay was also driven to preserve the agricultural architecture. “I’ve worked these farming areas for a long time and you realise the old infrastructure is disappearing very rapidly and my thinking was that it would be nice to preserve it in some way.”
So, with three existing but almost dilapidated buildings at their disposal, the father-daughter team got to work, undertaking the smallest site first – The Cabin, then a year later The Barn and The Dairy.
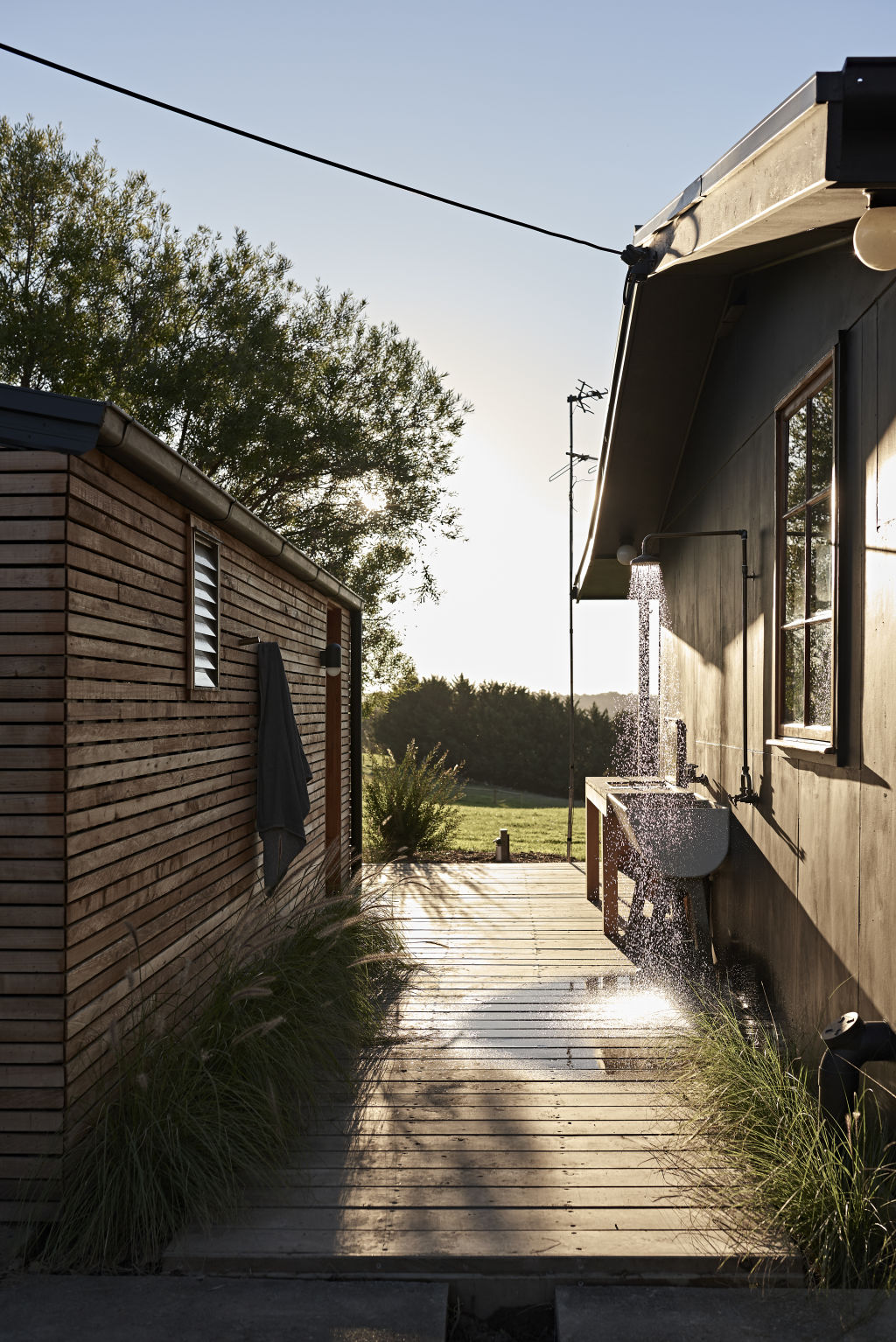
“I wanted each project to have its own unique identity,” says Andrea. “A lot of the design ethos was about how we were going to honour the original architecture, reuse and source local materials, and how we could make as much of the fitout and furniture ourselves.”
Lindsay proudly adds, “Her ideas are really amazing so I didn’t have any problem prosecuting what she suggested.” They both attribute the success of the project and their unaffected relationship to being mutually respectful of each other’s ideas.
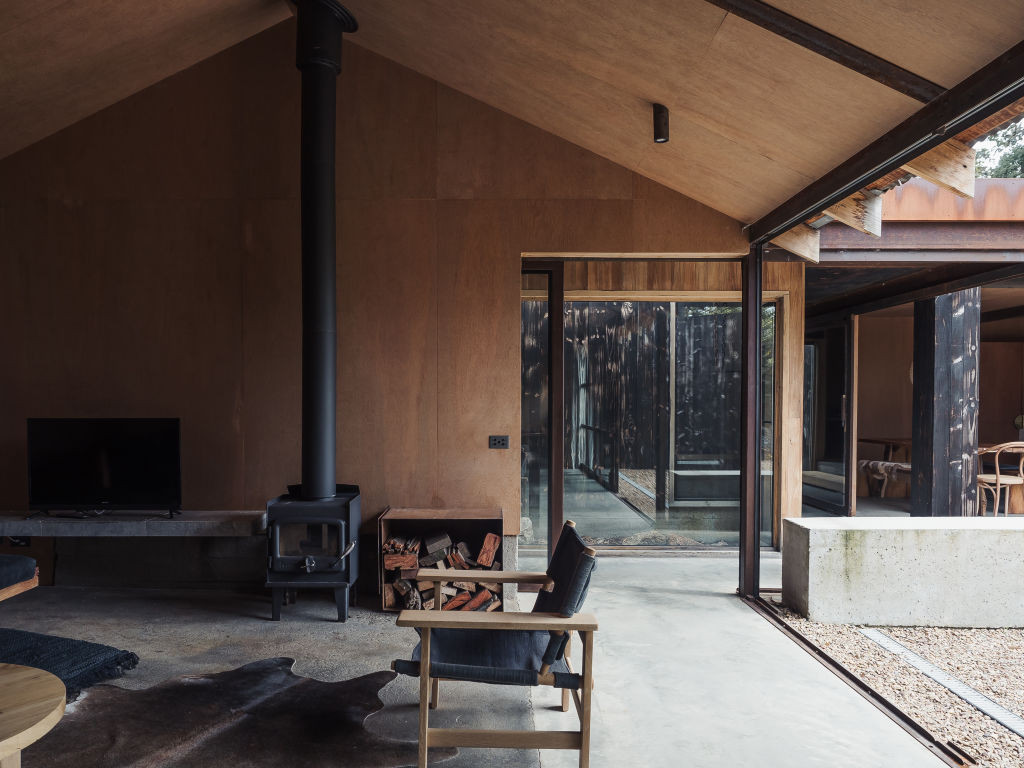
“Sometimes working with family can be fraught with difficulties but I think in this case we didn’t have any problems,” Lindsay says. “We have a pretty balanced working relationship and both listen to what each other say.”
Andrea agrees and says while she designed the three sites, she leaned on her father’s opinion and incorporated his woodwork and furniture-making skills into each design. “Dad’s very solution-focused and brought a lot to the table,” she says. “I can have the idea of what I want it to look like but then he’ll figure out how to make it.”
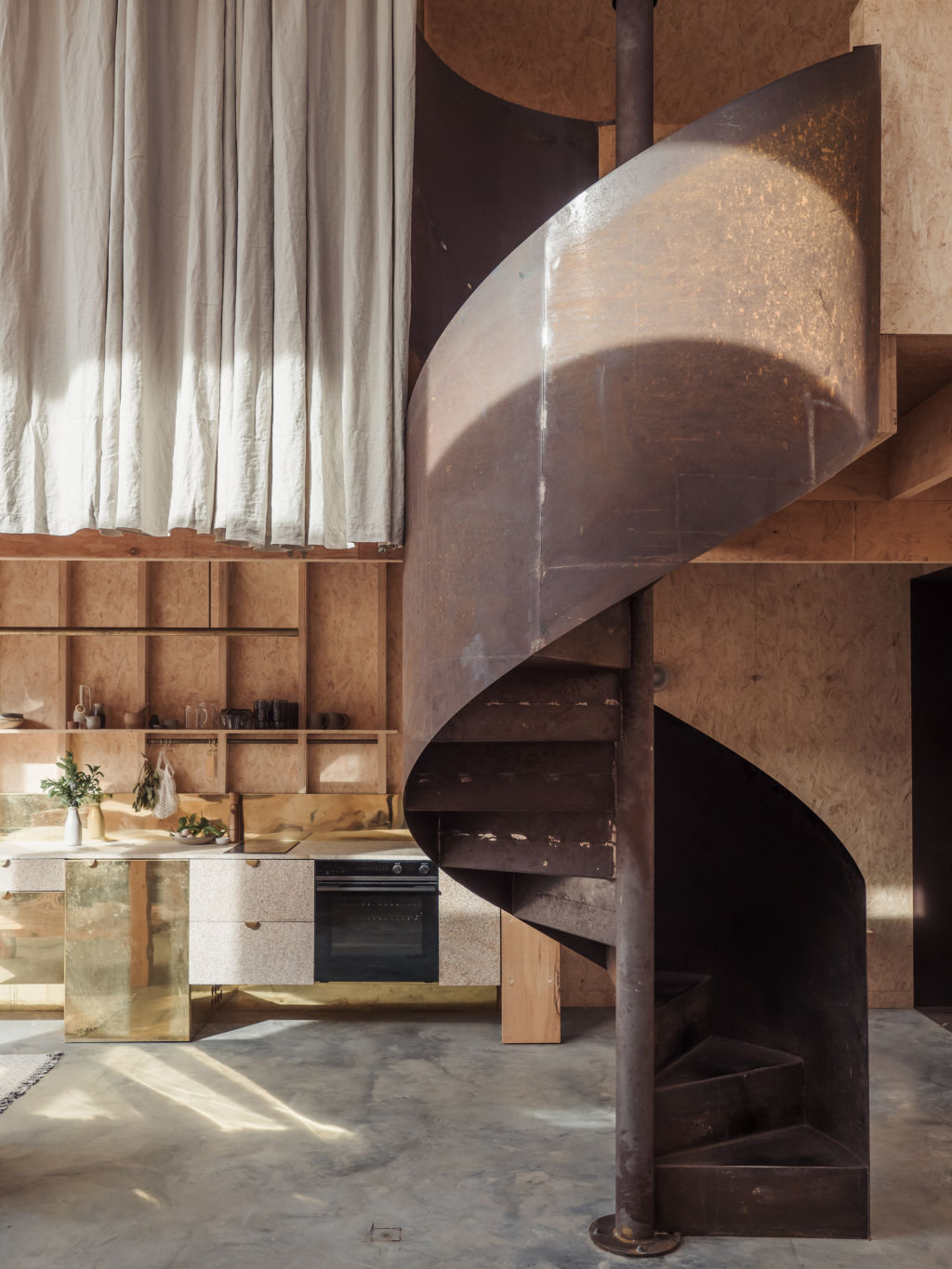
This unique project saw Lindsay and Andrea as both the client and the owner-builder, a rare opportunity that allowed them to be flexible when required and really experiment with the design. “We kind of pushed the boundaries and came up with something that was really original,” says Andrea.
The three self-contained sites were designed and built upon the original buildings’ footprints and, where possible, retained the same dimensions. The smallest build was The Cabin, which Andrea describes as “calm and cosy”, accommodating one to two people. It has been welcoming visitors to Meeniyan for over a year.
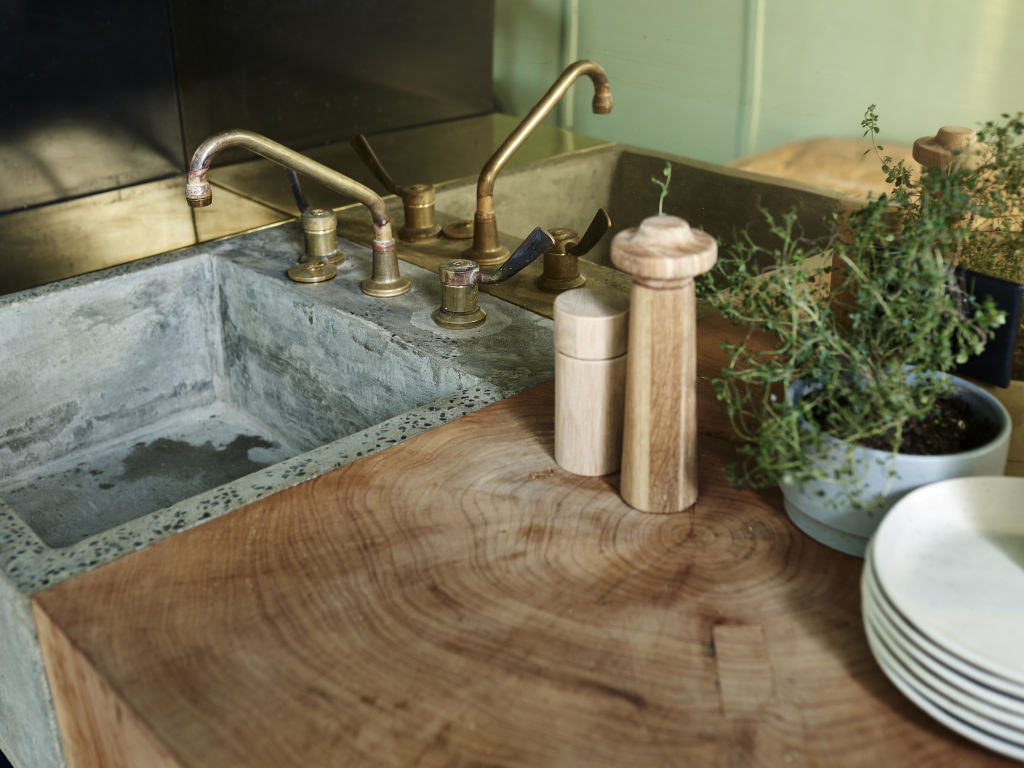
The Barn and The Dairy came next and were built concurrently, welcoming guests from mid-2019. “We wanted to use raw, honest materials and no plaster or paint features in these later two,” Andrea says.
The Barn’s raw timber walls and steel, spiral staircase are always a surprise for those who walk through the doors. “People can’t believe the smell of the timber, they love it,” says Lindsay.
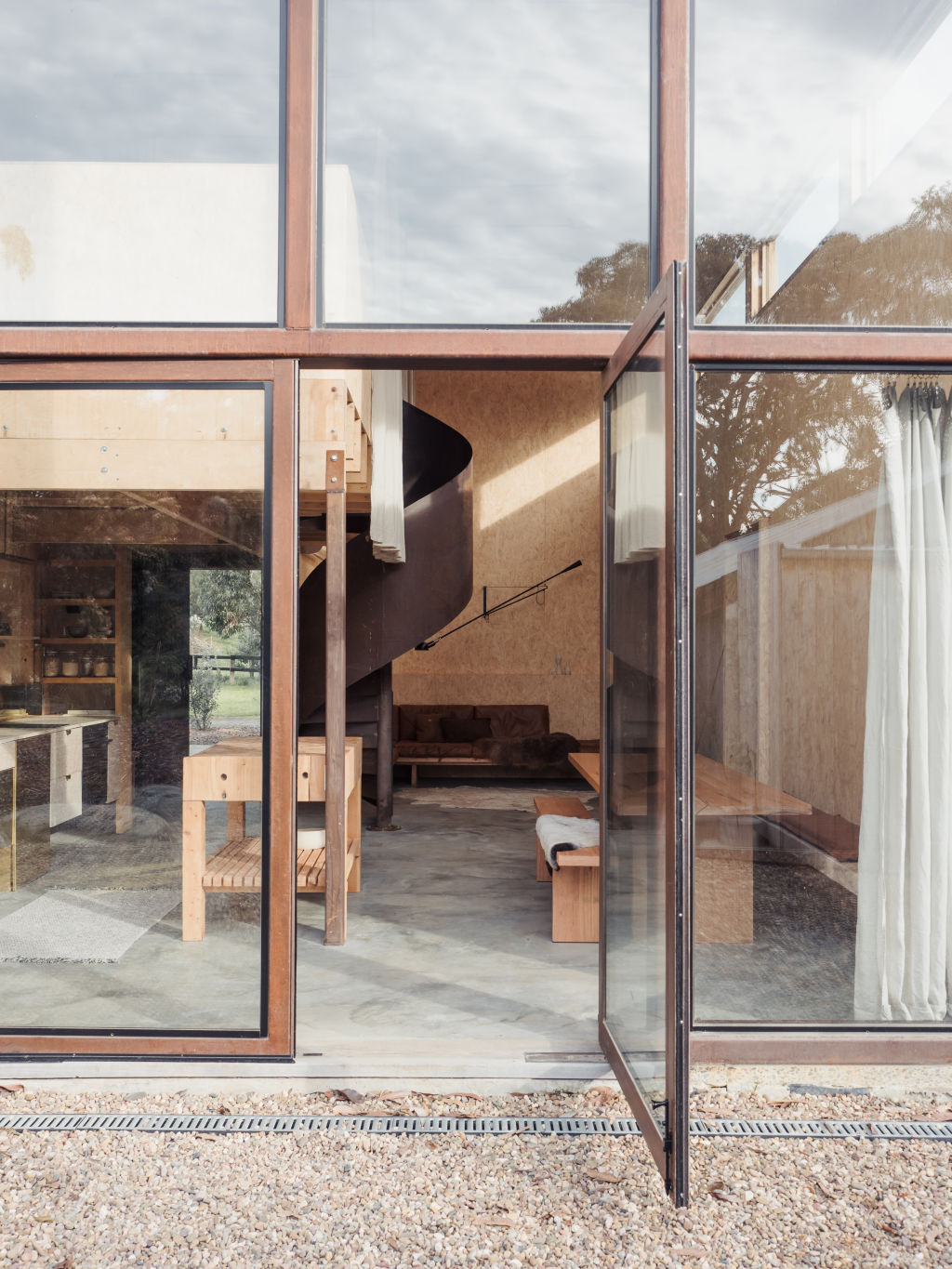
The Dairy, the largest of the three, is known for its moody, charred timber walls. “It’s a Japanese wood-preserving technique where they burn timber but that’s actually used to clad portions of this building and wrap inside,” Andrea says.
The Moores did as much of the build themselves while working alongside a small team of tradespeople. Lindsay was responsible for making most of the furniture himself and Andrea took to sourcing materials from the area to inspire and inform her overall design.
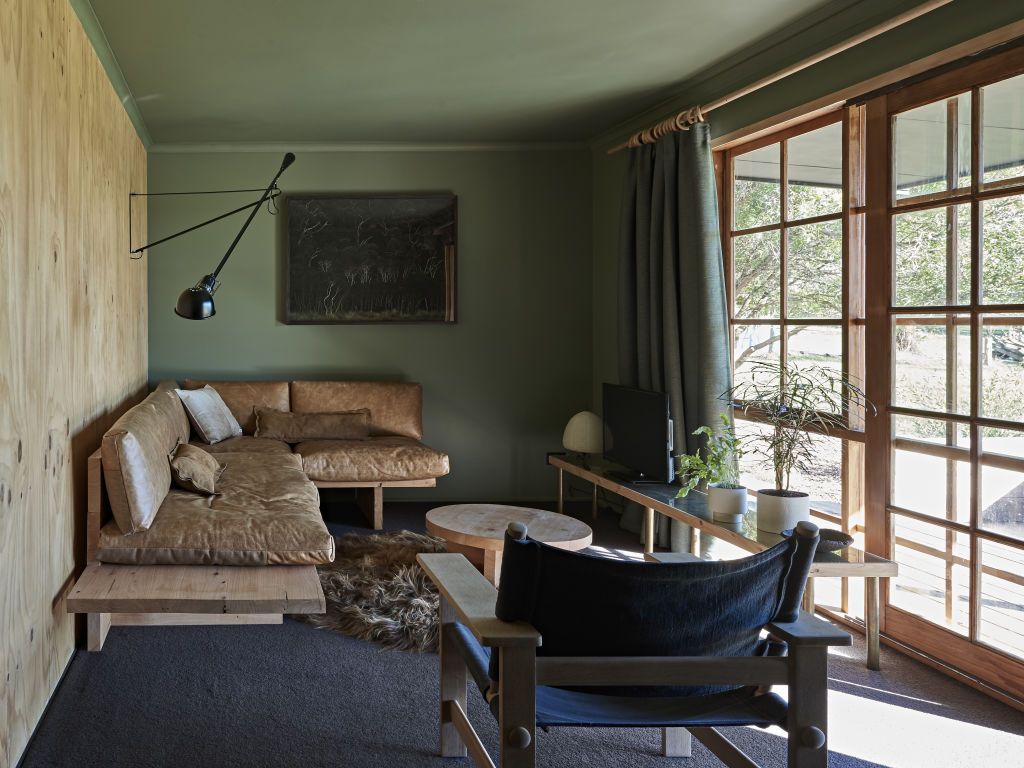
“I start with the material and palette for each building first and then apply it to each design,” she says. She repurposed steel rods into lighting, a watering trough into a modern plunge bath and granite pavers in the kitchen that reminded her of Wilsons Promontory’s big, beautiful boulders down the road. “I wanted to bring Gippsland’s unique surrounds into the interior.”
Lindsay adds, “In the end it’s all about giving the people who stay here an experience they wouldn’t have otherwise and that’s proven to be what’s happened, which has been very satisfying.”
That this father and daughter team achieved this ambitious goal together is even better.
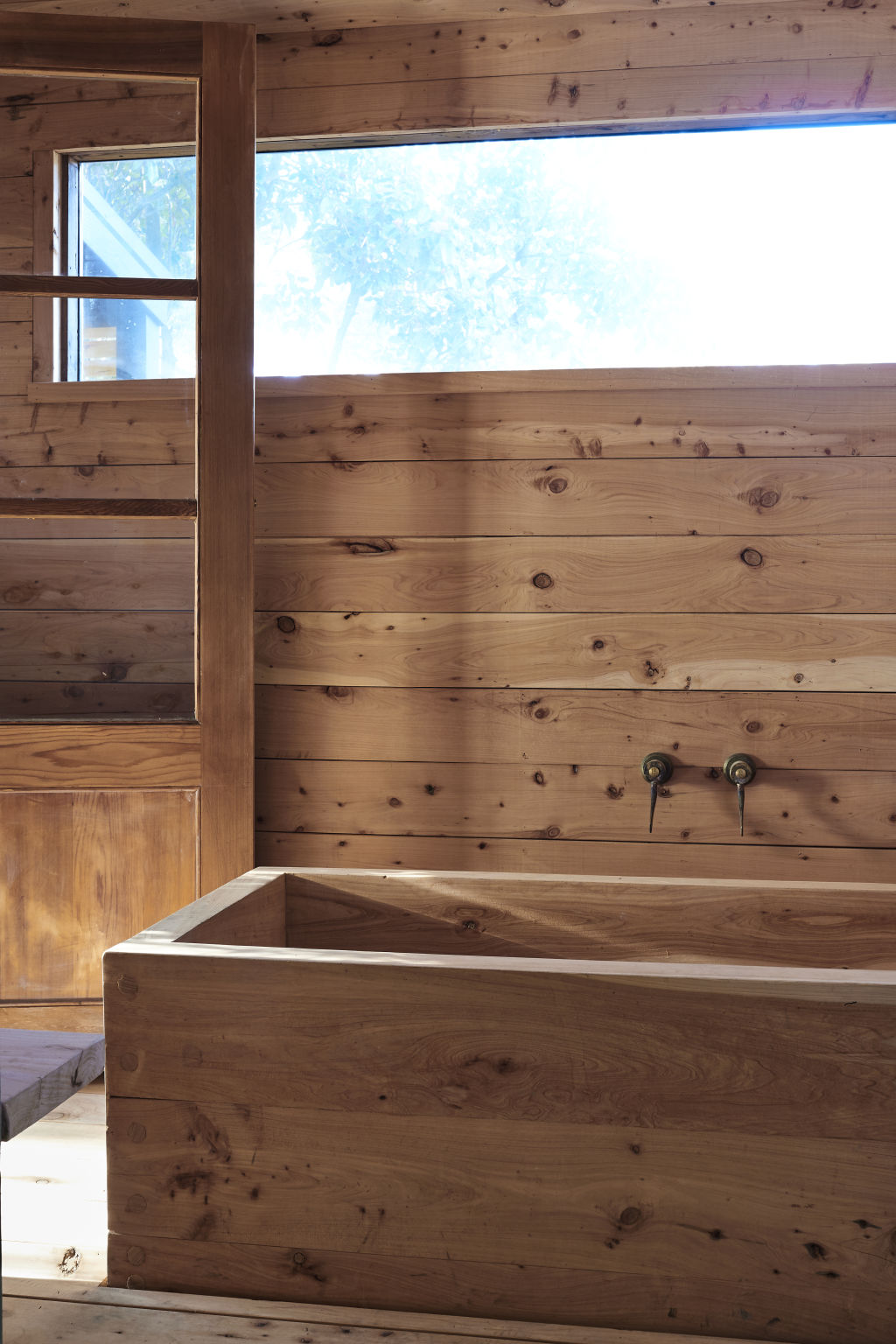
We thought you might like
States
Capital Cities
Capital Cities - Rentals
Popular Areas
Allhomes
More
