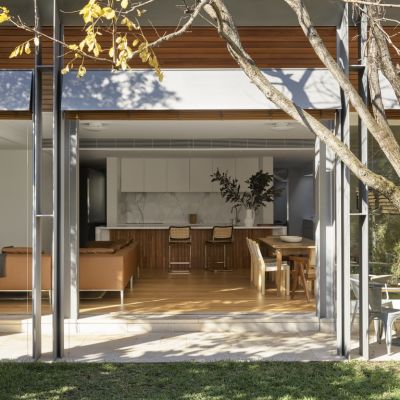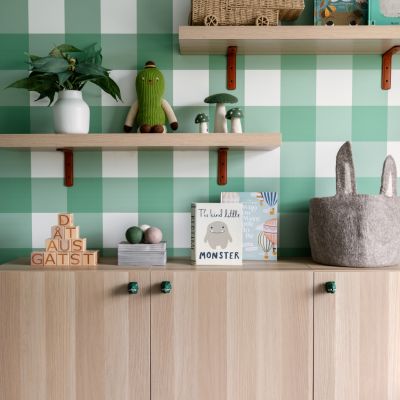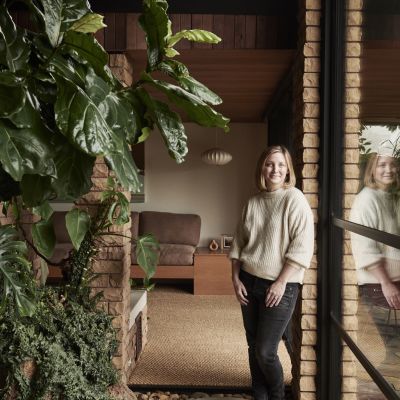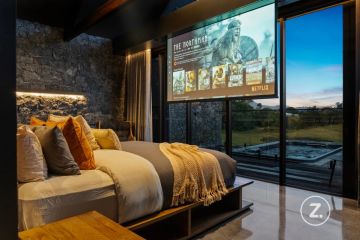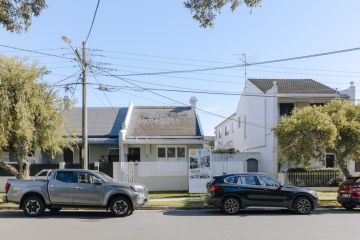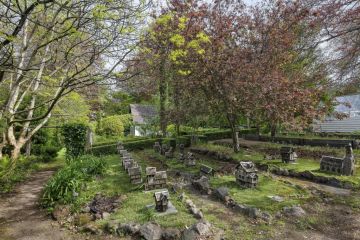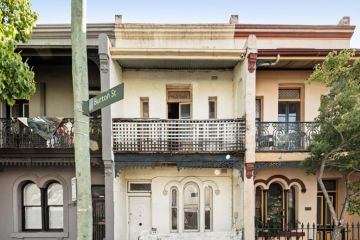A Federation home in Longueville renovated by Amanda Barnett
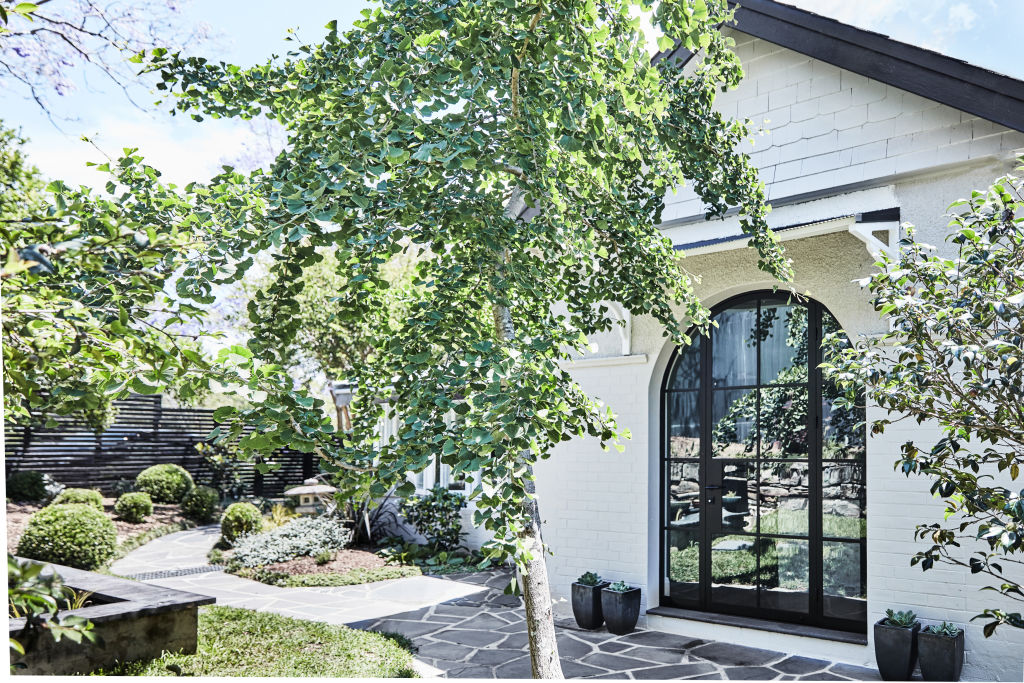
Blending nostalgia and contemporary family living, this Federation house built in 1911 has been in the same family for 60 years. Designer Amanda Barnett has preserved the spirit of this home – set back from the Parramatta River on a leafy Longueville street – and updated it for contemporary living.
Renovated during the pandemic, the dwelling’s high ceilings and 1990s refurbishment gave the designer much to work with. Tasked with reinvigorating it with a more flexible floor plan, Barnett refreshed nearly every inch of the home, tweaking the layout and mixing furnishings to lighten, modernise and maximise its spaces. “The owner knew the house well, having grown up in it, and we both agreed that a detailed approach emphasising joinery and quality was our priority,” says Barnett.
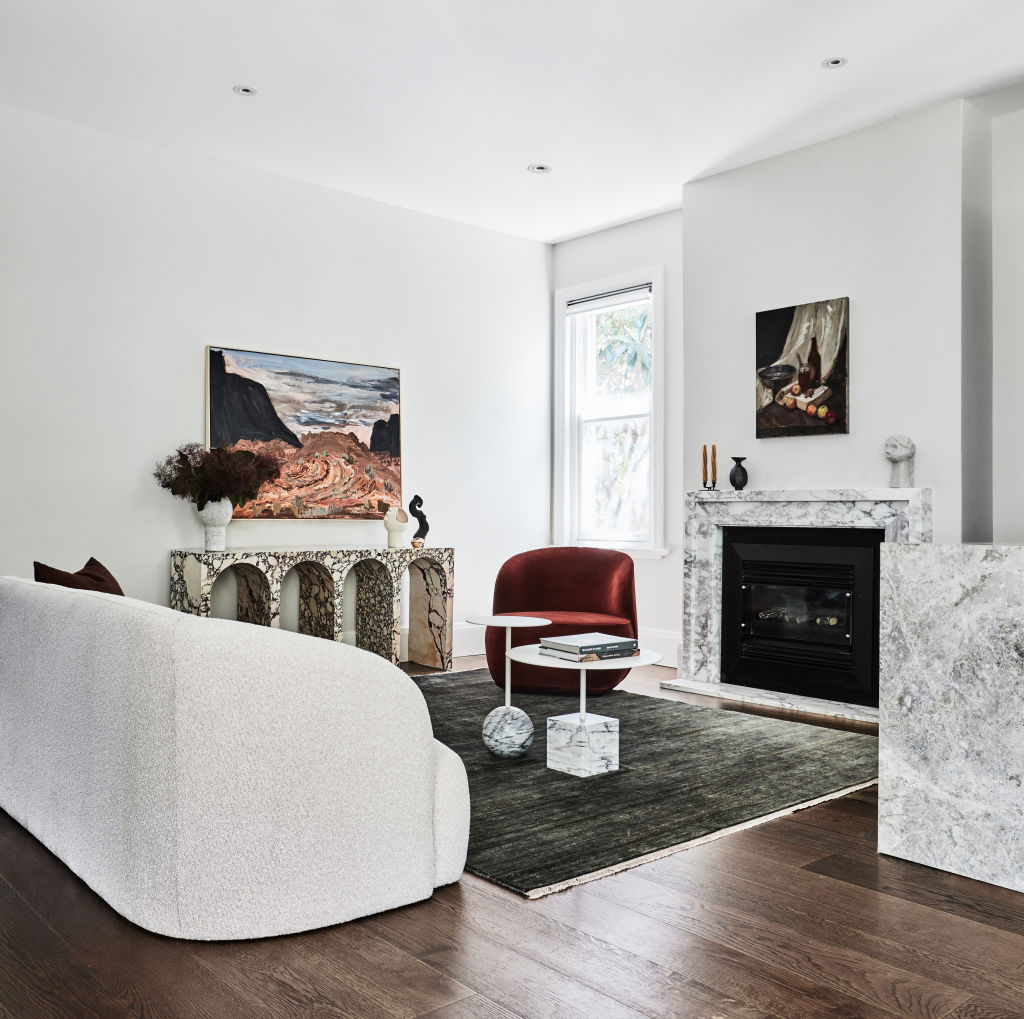
Maintaining the home’s footprint, Barnett rejigged its layout, knocking down the wall between the kitchen and dining room, converting the old sunroom into a dining space and the old dining room into a sitting room.
The kitchen was extended, and its original doors and windows were replaced with arched black steel framed versions that draw in the garden. Existing downlights were replaced with LED, and wide-engineered oak floorboards were laid throughout. Walls were swathed in Dulux Rottnest Island, allowing the home’s refreshed material palette of marble, bronze, black oak, and handcrafted Spanish tiles to sing.
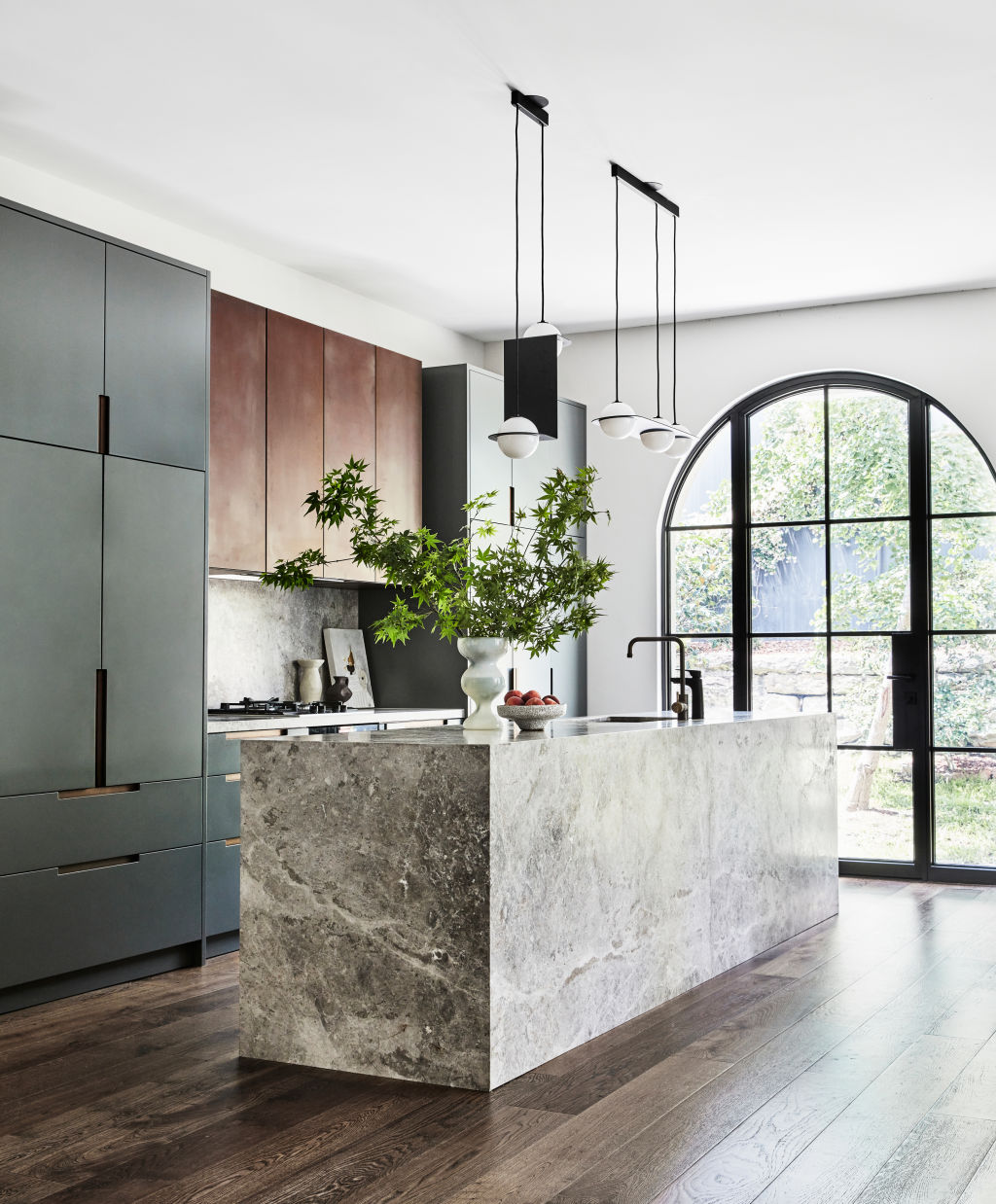
The single-level abode contains four bedrooms, a bathroom and an ensuite. A formal living room is at the front, and a hallway opens up to the bedrooms. An open plan space at the back embraces a sitting room, kitchen and dining space that extend to the garden, adding light to their otherwise minimal and sculptural compositions.
Backed by an autumnal palette, the relatively restrained decor and gorgeous joinery enhance the home’s warm historic feel. “We wanted darker traditional English colours that speak to the garden and create a feeling of connectivity, which was important to the owner,” she explains.
This is particularly evident in the elegant lounge room where a rich earthy landscape by artist Emily Imeson hangs over an arched stone console. Its sumptuous tones inform the space’s soft furnishings while allowing the refurbished fireplace with its new arabescato vagli marble surrounds to star.
It is not difficult to forget the dining space was once a sunroom. Its low slanted ceilings and narrow layout imbue a feeling of warmth and inclusiveness. A leather-clad built-in banquette wraps partially around a three-metre-long custom table that can entertain up to a dozen people. A pair of long-armed wall lights reach out over the suite while a bank of sun-welcoming, white-framed windows makes the garden its backdrop.
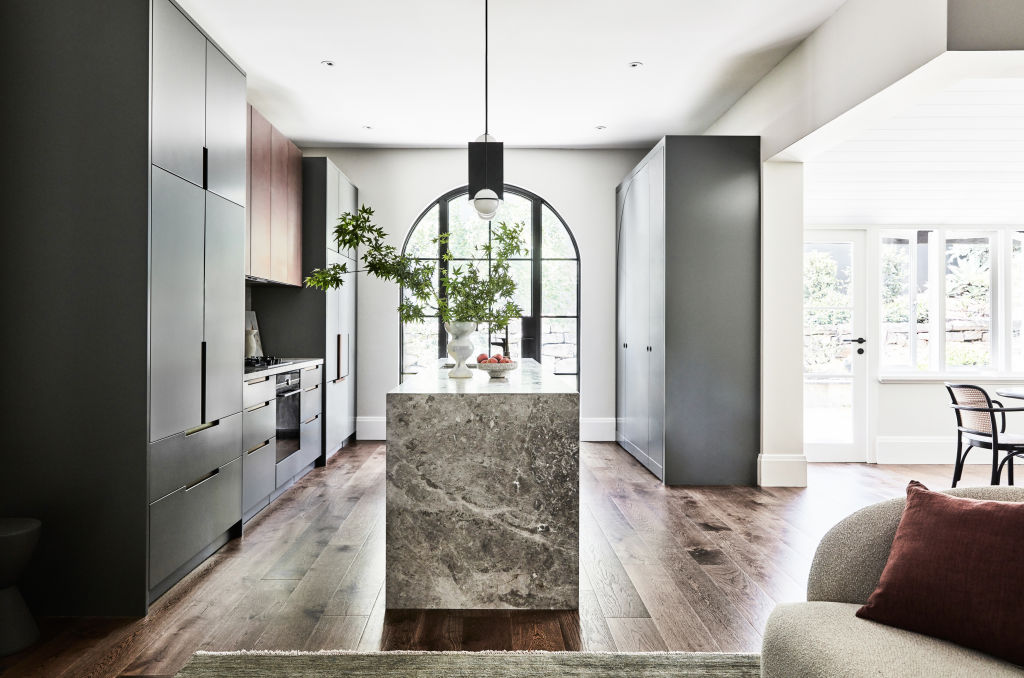
Steps away, a monolith block of light grey honed marble grounds the kitchen in its space. Custom cabinetry finished in a combination of Dulux Bottle Green, and custom electroplated metal is punctuated with bronze fittings. Thanks to Barnett’s clever design, every need is catered for. There is plenty of concealed storage, recessed shelving, and a large cabinet with bifold pocket doors that hide the laundry. A large black steel arched door central to the island bench frames a stunning ginkgo biloba tree outside. It is surrounded by lush plantings and slate crazy pavers that bring vibrant energy that contrasts with the elegant elements inside.
The main bedroom features soft curves, natural textures and deep neutrals. The original fireplace has been given new life with an elegant mantle and hearth crafted from Carrara and rosso lepanto marble.
The bathroom is equally subtle and detailed. Large marble floor tiles combine with silver wall tiles and softly textured micro-cement screed. The oak veneer vanity was designed by Barnett, who matched its marble top with a built-in shower seat and shelf.
“It’s attention to detail and little bespoke details that make all the difference to a space,” she says.
Every aspect of this soulful home pays homage to what came before it.
“The owner has made her childhood home her own,” says Barnett. “Most importantly, it is a loving family home for the future.”
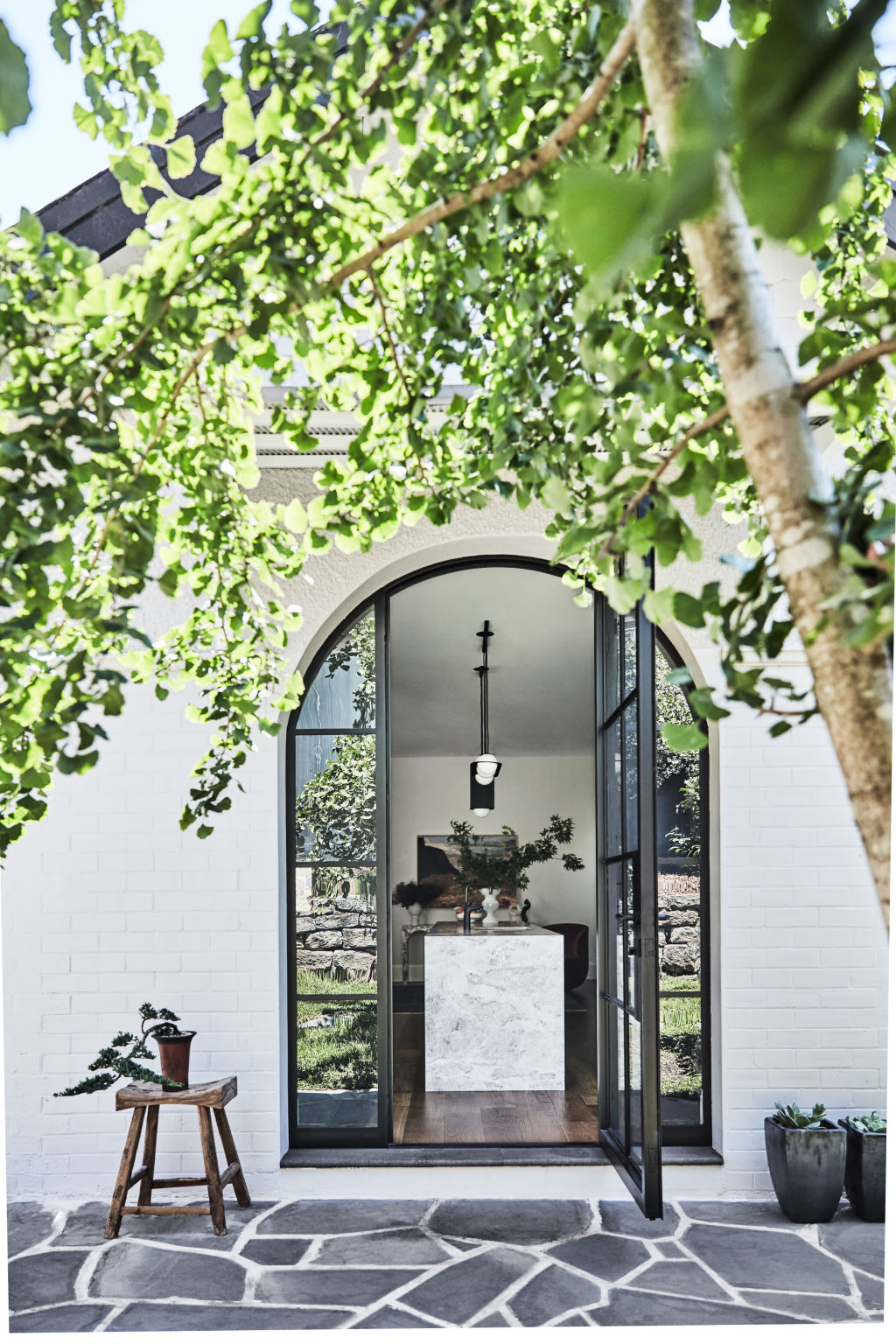
We recommend
We thought you might like
States
Capital Cities
Capital Cities - Rentals
Popular Areas
Allhomes
More
