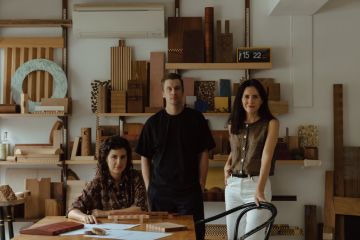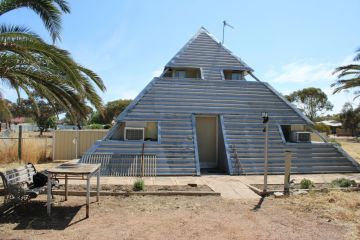A garden studio in Moonee Ponds to capitalise on what would otherwise be 'dead' space
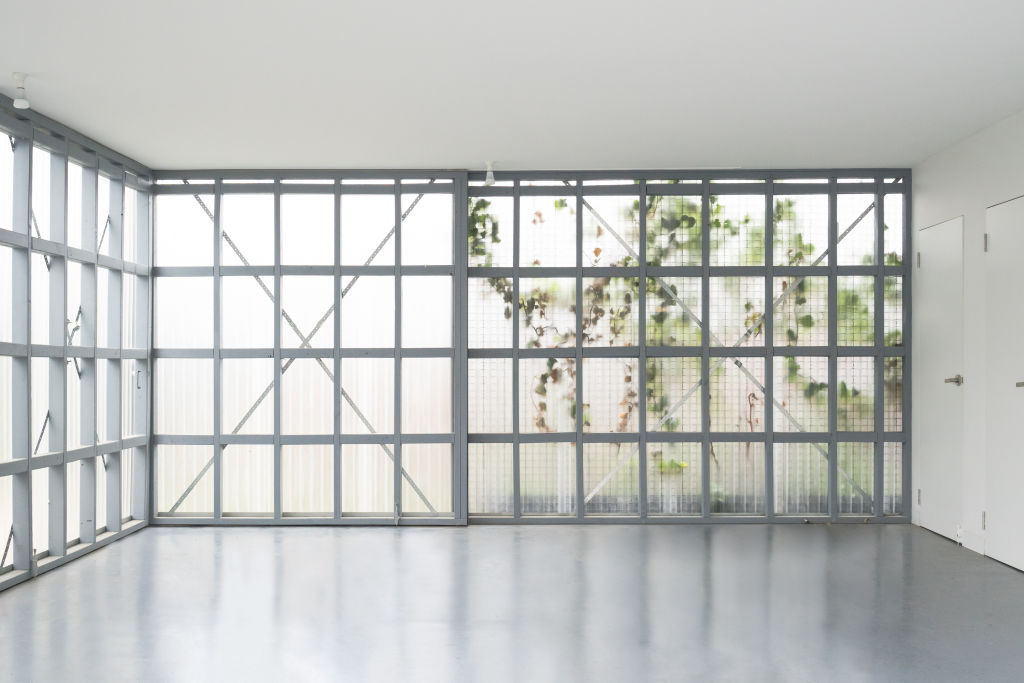
Two or three times in discussing a small backyard project in Moonee Ponds, architect Michael Ong refers to the double-level structure as “a tin shed”. And that’s accurate because, save for the recycled brick facade to the laneway entry of the “garage”, it is clad in corrugated iron.
Characteristic of the work that emanates from Ong’s studio, MO-DO, the iron is in two different shades; black and silver, and what was intended as a downstairs garage with an upstairs studio or office can also be used as accommodation for long-staying visitors. The multiplicity of attributes makes this, possibly the most useful tin shed in the west.
It displaces only 6.5 by 5.5 metres of land but gives 40 square metres to each level. The deciduous vines, such as passionfruit, grape and eggplant, that climb the mesh overlaying the silver tin have given back to the owners much of the precious food-producing garden they gave up.
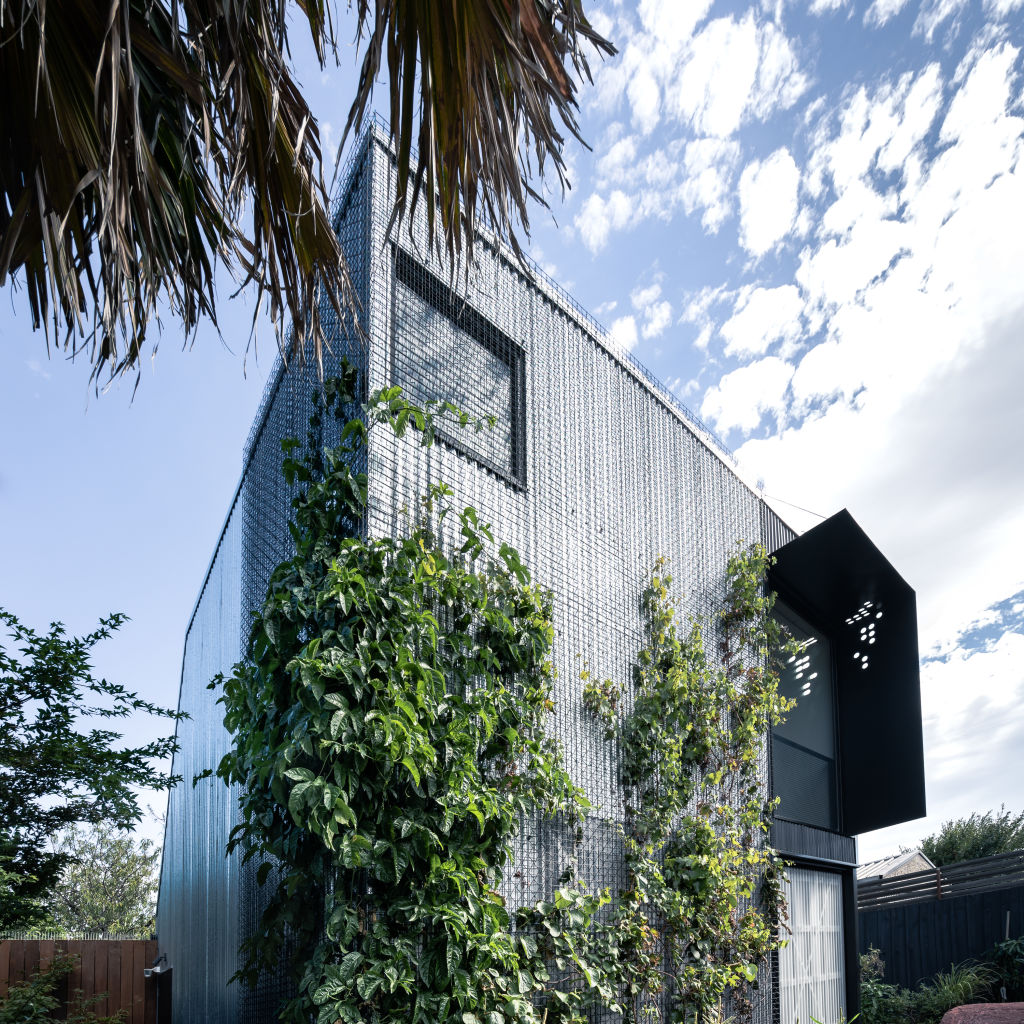
Though it’s an architectural aesthetic to give a simple building a facade in two tones, the practical reason for the silver iron that faces north was to make it a mirror to reflect light across the courtyard into the house’s south-facing living room.
“We were shocked by how much winter sun gets bounced,” says Ong. “In summer, the productive vines protect the house from the reflection”.
Light is also why the garden-facing corner of the garage is clad in polycarbonate. Ong says that in what “is usually a very ordinary space — a waste of space with no light or air — we wanted to make it better”.
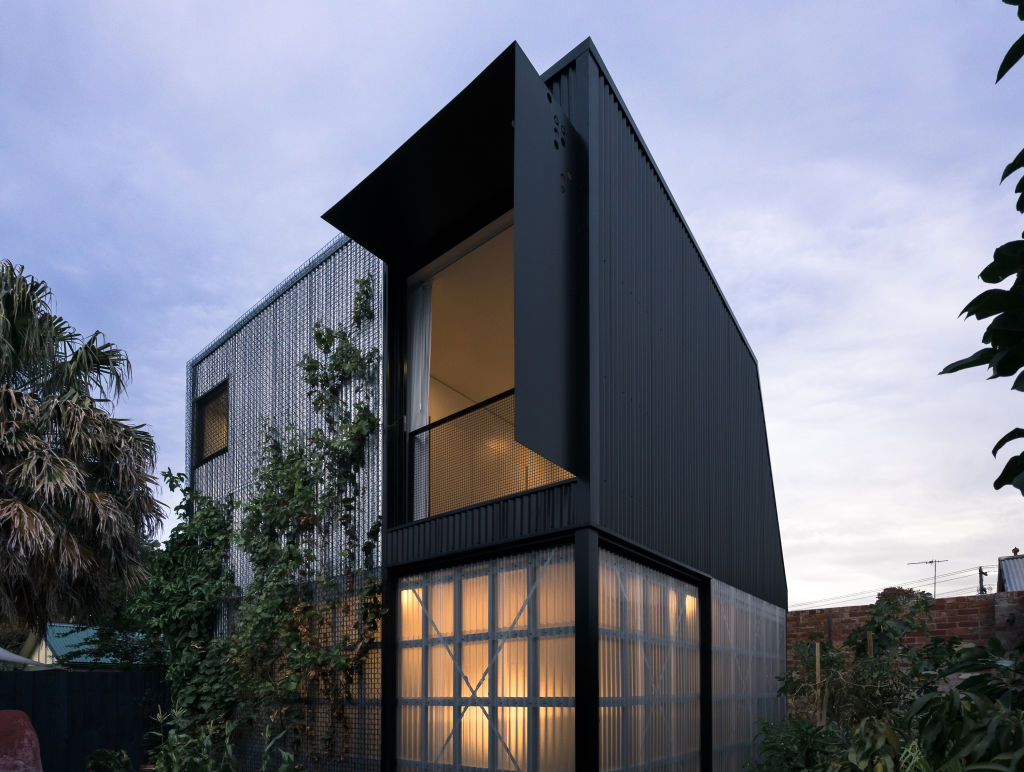
With the polycarbonate overlaying a dark grey-painted structural timber grid “that makes shadow-play patterns”; with the concrete floor painted to seal it from becoming dusty, and with the walls plastered and painted white, the downstairs “garage” is a very attractive room and wonderful hobby workshop. “You can hang tools off the timber frame.”
Rolling doors that open the poly-clad ground floor corner to the garden, and night lighting that pushes out an ambient, lantern-like glow, mean the garage becomes “a flexible space that can be anything you need it to be”.
The upstairs is a similarly variable amenity with a floor-to-ceiling window covered with a steel awning for privacy and sun protection and, in cupboard-like spaces, a small kitchenette and ensuite.
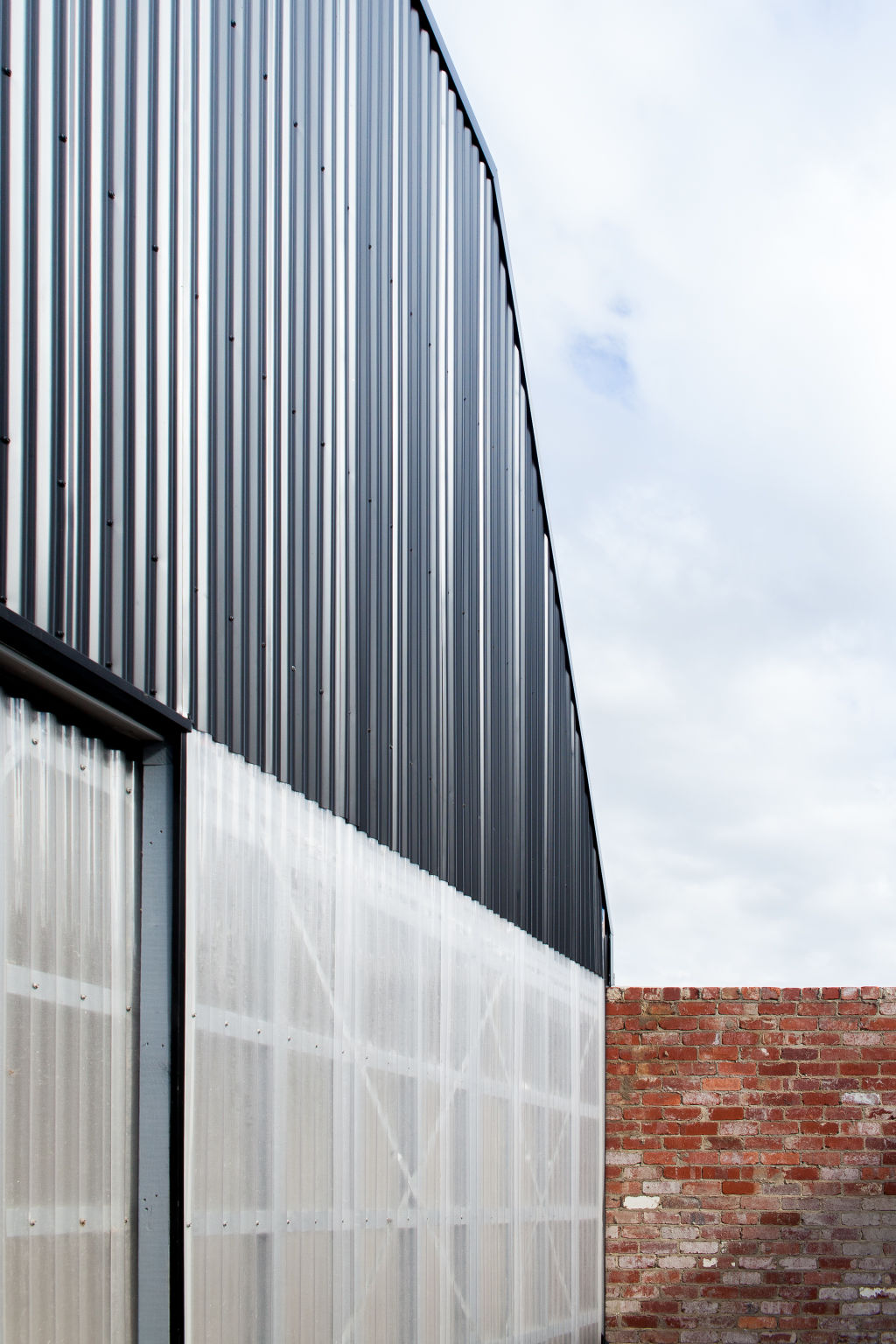
“It was more expensive than a tin shed, but it can do more than a tin shed,” says Ong. “It shows you how many things you can do in one small cube.”
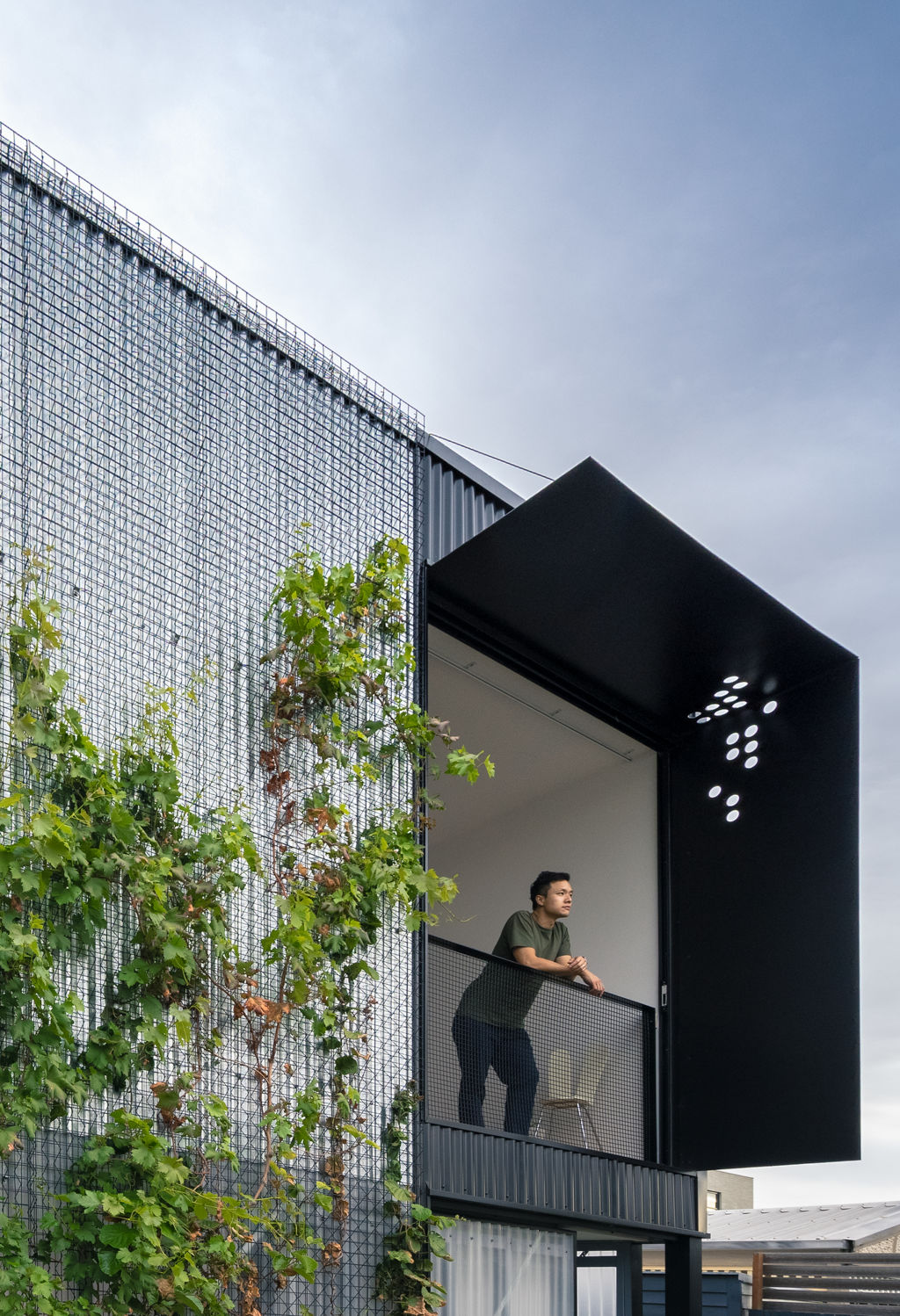
We recommend
States
Capital Cities
Capital Cities - Rentals
Popular Areas
Allhomes
More
