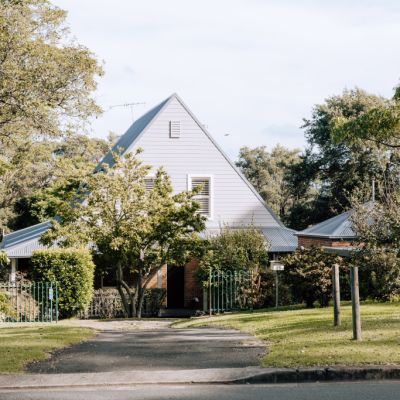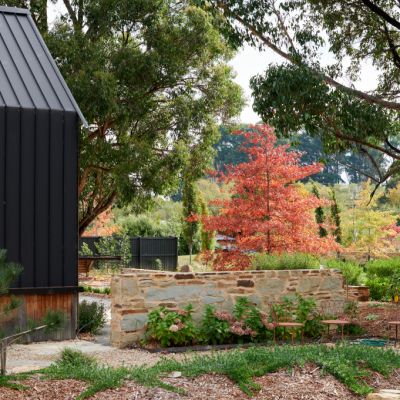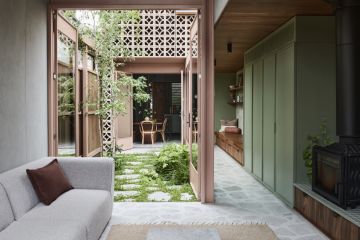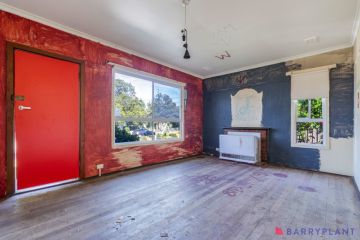A Glen Iris renovation fit for three generations
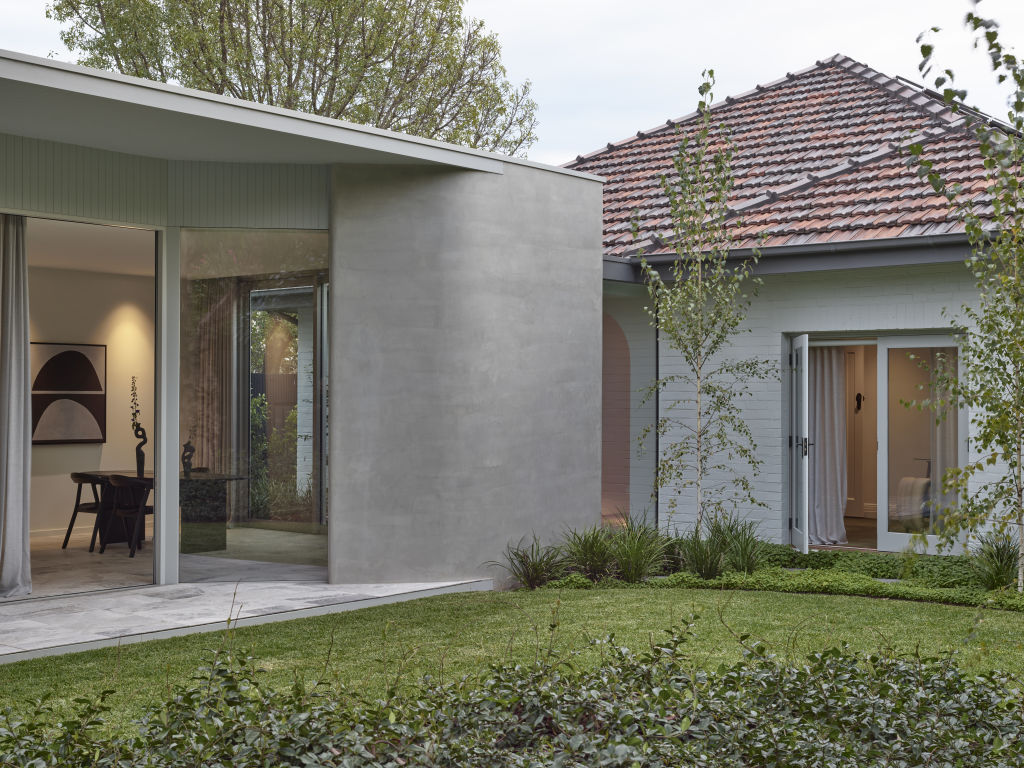
After their adult children flew the coop, a retired couple sold their family home and downsized to a penthouse apartment in South Yarra.
But when they became grandparents, they missed having a generously sized home where the grandkids could play, and their children could come and go as they pleased.
So, they bought a 1930s art deco brick house in the leafy inner south-eastern suburb of Glen Iris at auction on a Saturday. By Monday, they had already spoken to Luke Fry from Luke Fry Architecture and Interior Design about renovating it.
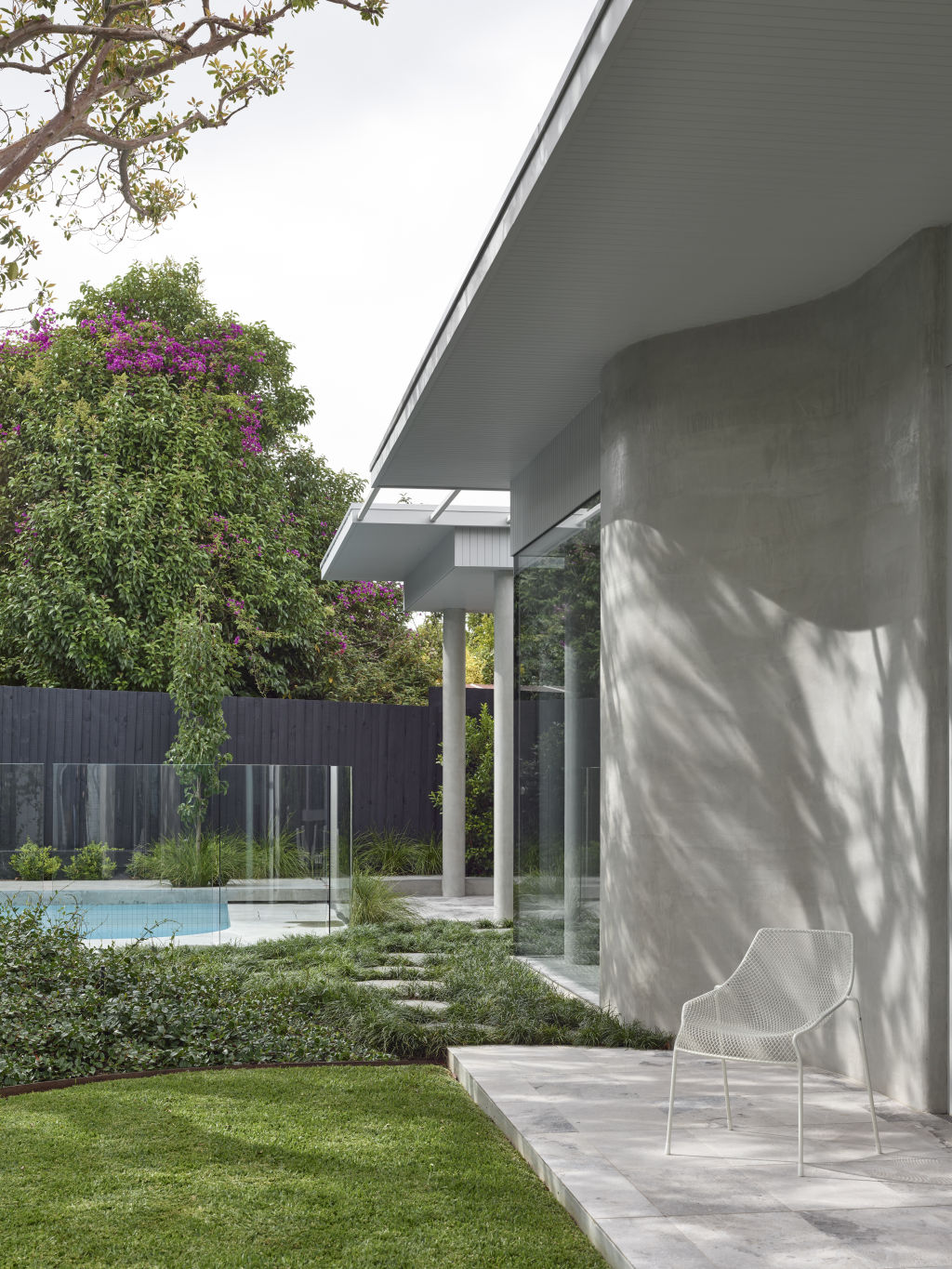
“They’d seen some of our published work and were in love with our style and what we’d done with previous heritage renovations,” remembers Fry. “So, we were engaged and working on the project within a week. It was as simple as that.”
Although the house was rich in period character with leadlight windows and ornate coffered ceilings, it looked tired and badly in need of a renovation.
There was a collection of closed-off rooms, a galley-style pine kitchen with a warped, lime-green benchtop and little connection to the exterior.
But it was that outside space that held the key to the house’s potential, as it sat on a mature 754-square-metre block that could easily accommodate an extension to take advantage of the coveted north-eastern aspect at the rear.
Regarding the couple’s brief, Fry explains that they wanted a contemporary, open-plan kitchen-living-dining area with easy access to the garden and proposed pool.
Four bedrooms – including one that could double as a study – a couple of bathrooms and a second living room were also on the wish list.
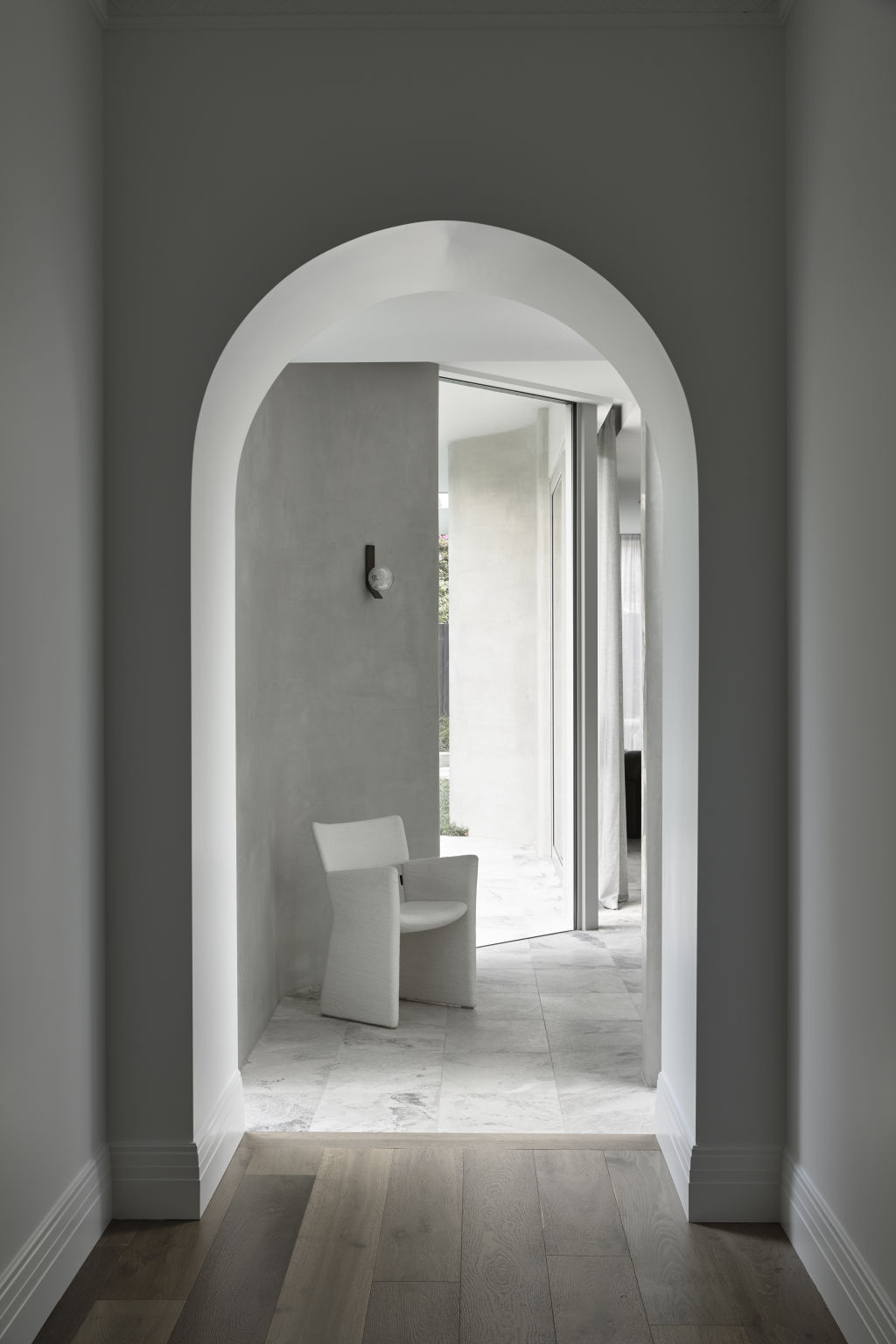
“Our clients were very trusting in the process and gave us a lot of creative licence,” Fry says. “They didn’t come to us with too many preconceived ideas and were very open and ideal clients.”
In the original house, the front living room and bedroom were kept intact while the rest of the space was reconfigured to create three more bedrooms, an en suite and a bathroom.
The palette here was kept simple with walls in Dulux Lexicon Quarter and warm hardwood floors from Made by Storey in the hallway. Plush olive wool carpets were used to add a luxurious feel to the bedrooms.
A glass link forms the gateway to a new pavilion at the rear, which hugs the southern boundary, maximising northern light into the home, the landscaped areas and the pool. It also works around a mature tree that had to be retained in the backyard.
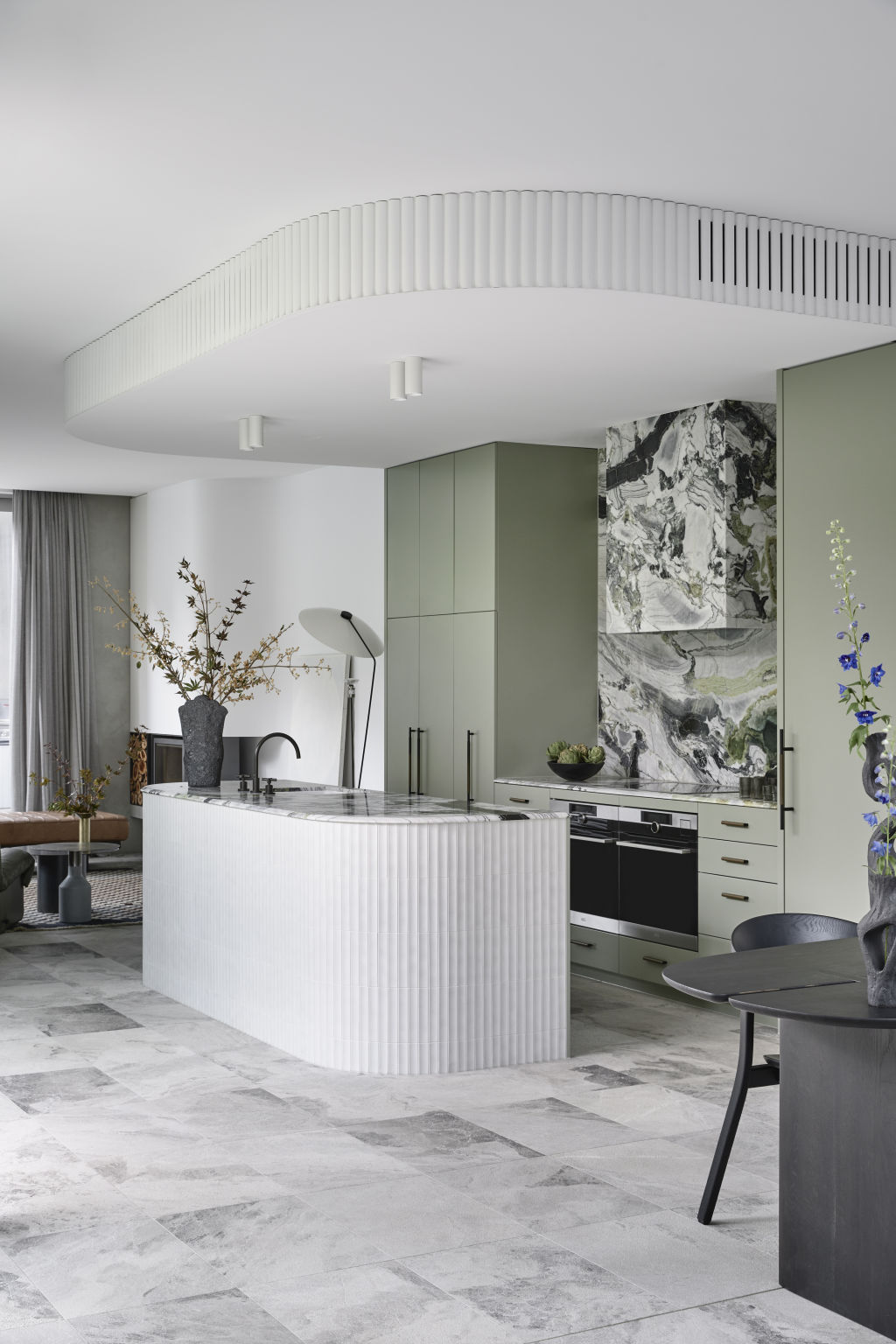
“The glass link connects the two buildings and also delineates the existing period home from the new contemporary building,” Fry says. “It also helped with a bit of a challenging roof-line, so separating the two was in some ways an obvious decision.”
The rear pavilion features curved concrete rendered walls inspired by the existing house’s arches.
“My favourite element of the project is those curved walls, and in particular the bullnose rounded corners, which gives an incredibly soft language to an otherwise solid construction,” Fry says.
The curves are replicated throughout the new pavilion, particularly with the island bench, which is topped in striking ice-green marble from Marable. The clients were keen to include refined splashes of colour throughout the house.
“What I enjoy most about the marble is that it’s quite representative of the clients’ personalities, and the result is the perfect balance of a fun, sophisticated outcome,” Fry says.
The marble is also the pick for the splashback and benchtop, as well as being used to clad the rangehood. It complements the 2pac kitchen joinery in Dulux Tarzan Green and the white Inax Sairin tiles from Artedomus, which vertically line the island bench.
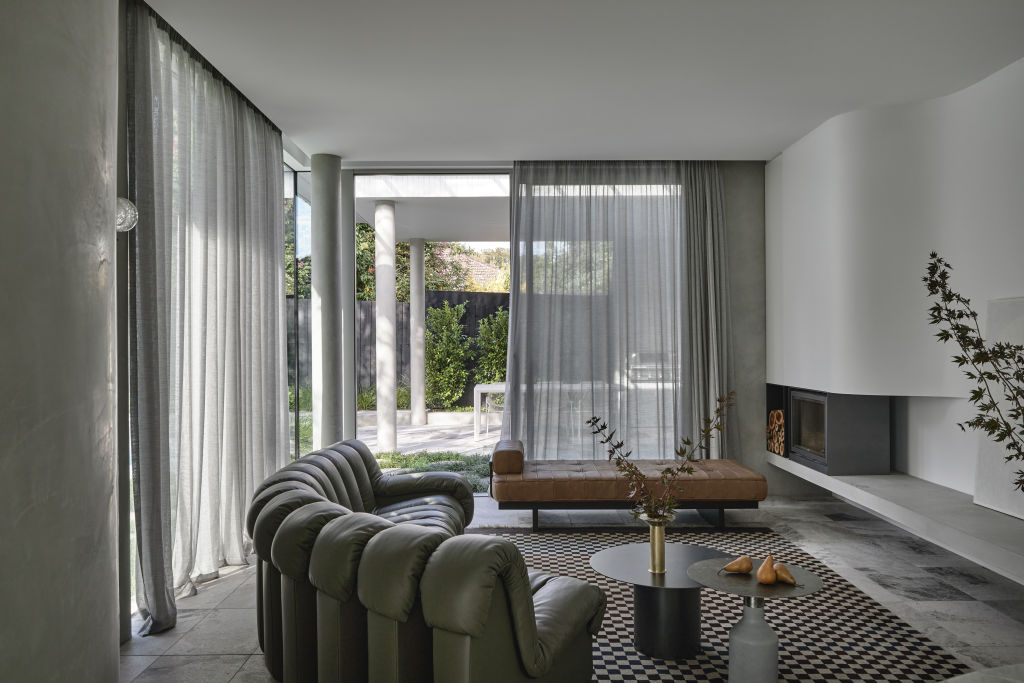
“They are a concaved, almost fluted tile and, along with the curved timber battens on the bulkhead that conceals the airconditioning units, form the micro details that reflect the overall concept with the curved walls,” Fry says.
The green and grey tones of the pavilion are carried through to the original house, where more ice-green marble takes centre stage in the wet rooms and is paired with timber cabinetry with rattan doors. “The rattan was a way for us to introduce a period element with texture and detail into the joinery,” Fry says.
The architect couldn’t be prouder of the elegant spaces he’s created for his clients and their family.
“The pavilion is a beautiful, well-executed structure, which is actually quite modest in size and scale,” he says.
“But it’s the level of detail we could achieve that really sets it apart. The outcome is exactly how we’d imagined it, and I think the clients were very happy with it as well. It’s quite mature, yet [has] a little bit of a playful element.”
We recommend
We thought you might like
States
Capital Cities
Capital Cities - Rentals
Popular Areas
Allhomes
More
