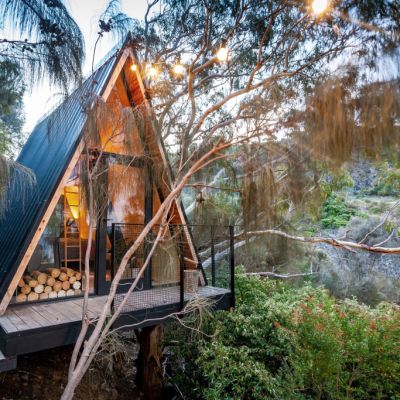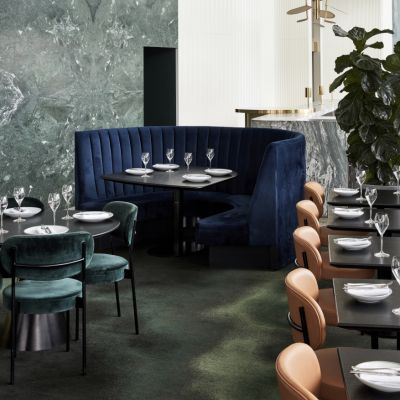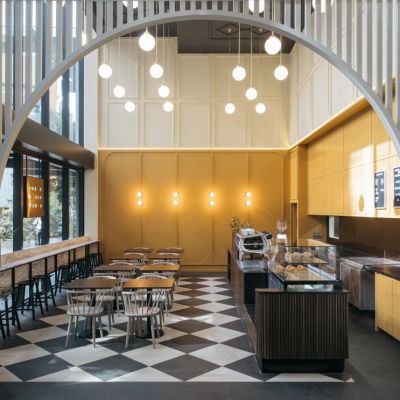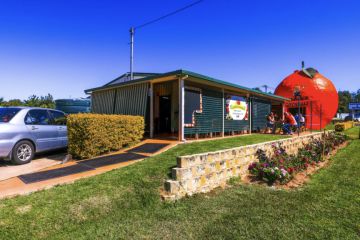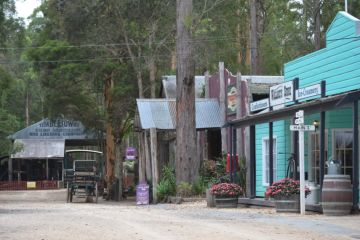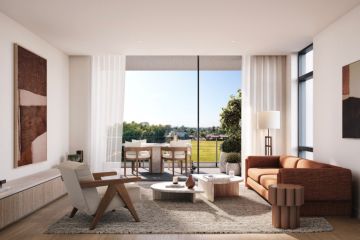A heritage restoration that wows: Adding a second bedroom to an inner-city single-fronted cottage
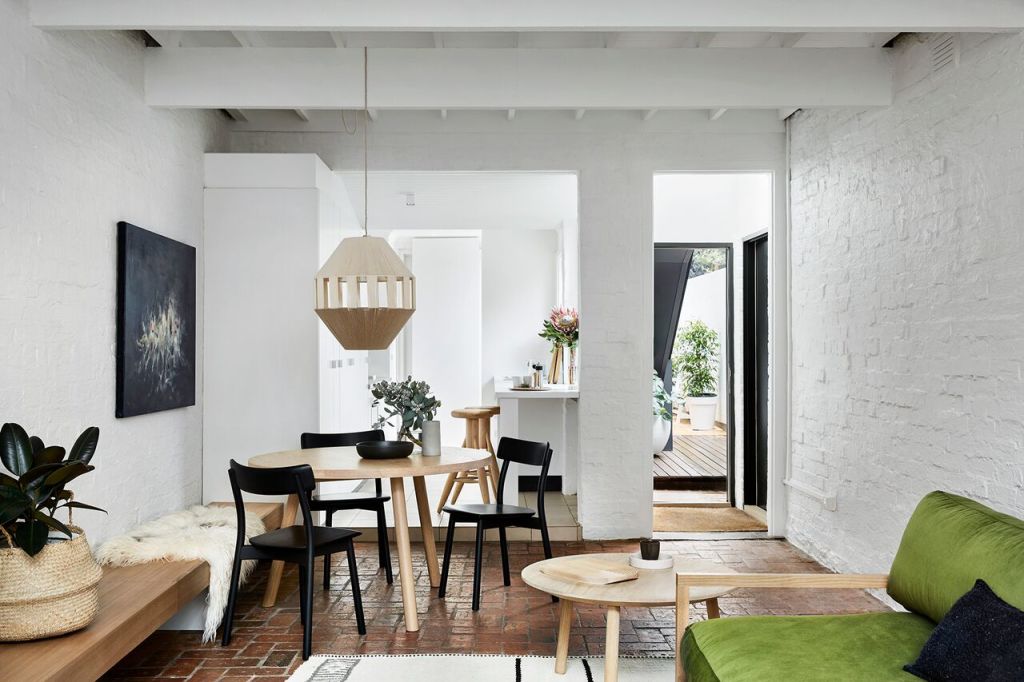
Architect Steven Whiting’s first renovation plan for a single-fronted brick cottage in Fitzroy hit a budget and brief that were as tight as the 79-square-metre site and its heritage constraints.
With client Jennifer Baker asking for two upstairs bedrooms to replace a single mezzanine one, the revamped addition “had to tuck in behind the existing room and not be visible from the street,” Whiting says.
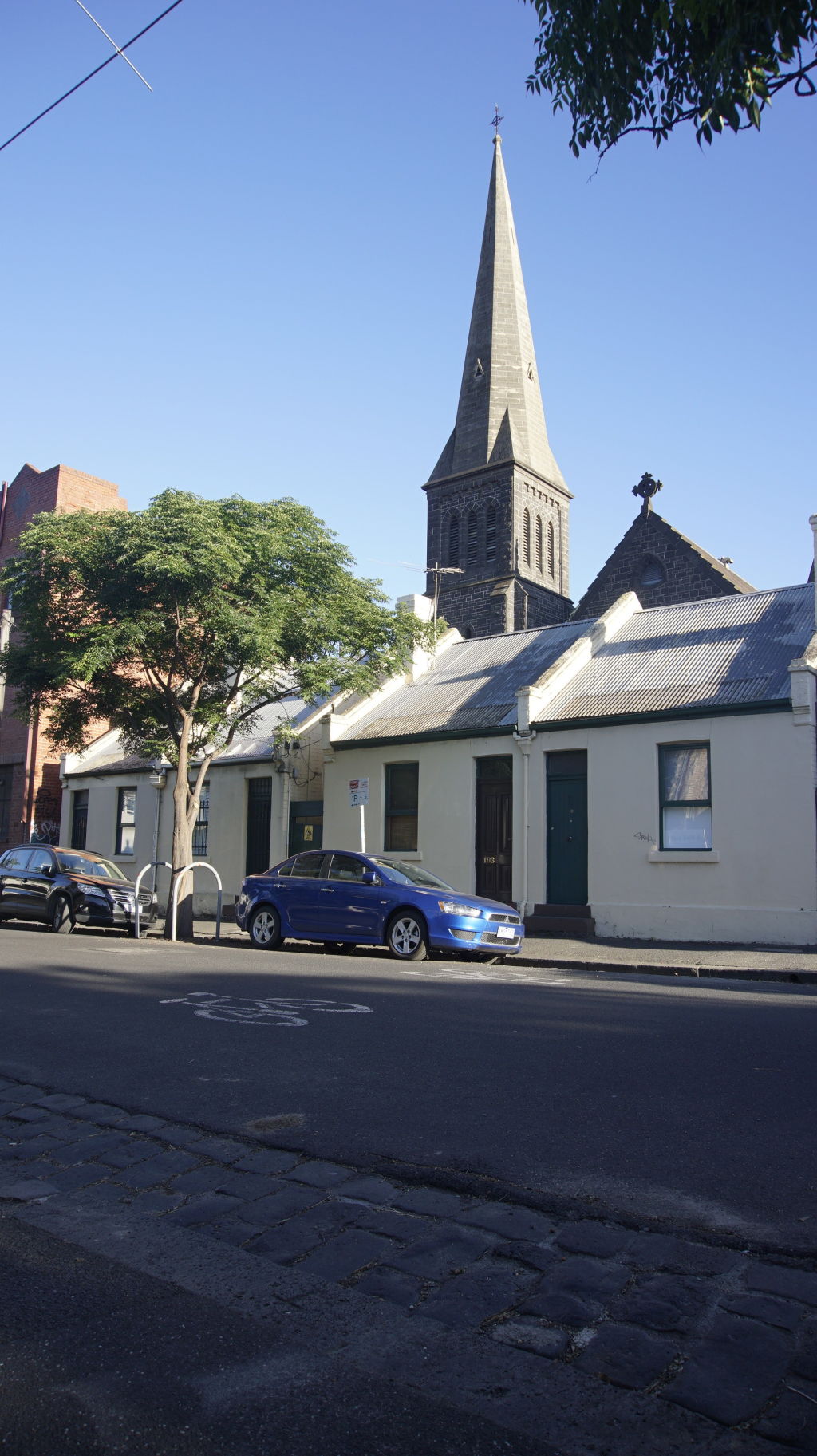
“It was a box. Square and simple,” he states. “But I wasn’t happy because it was driven too much from cost. So I revisited what has turned out to be a fantastic little project.”
The cottage is one of three mirrored, four-metre-wide Victorian frontages, whose big visual feature is the bluestone church that stands directly behind them.
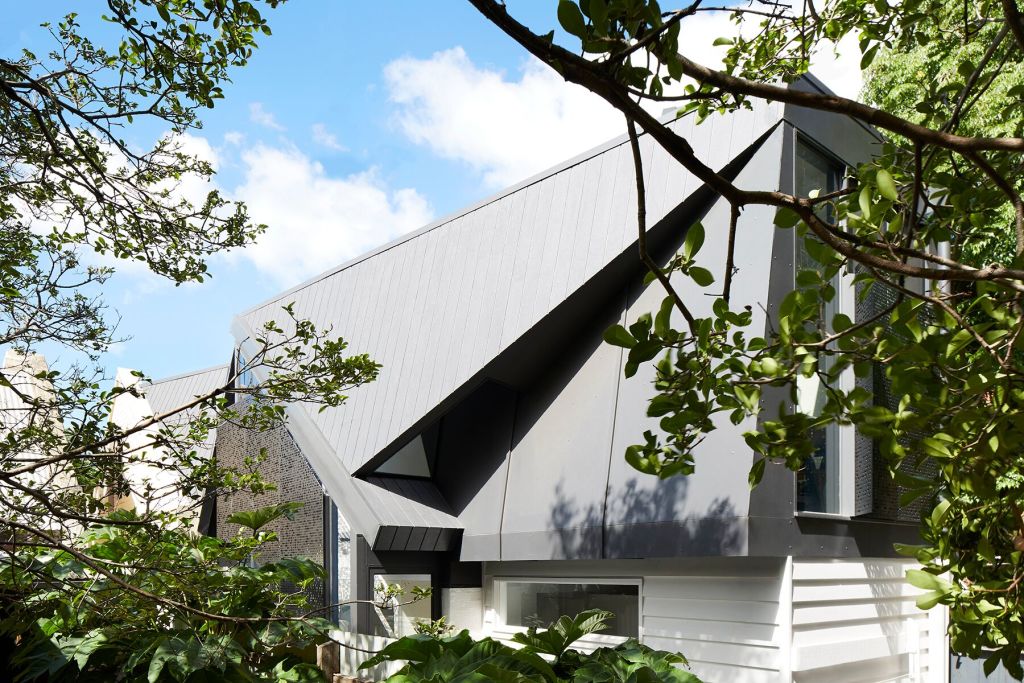
In his radical revision of the plan, instead of combating or ignoring “the large, dark, imposing mass in the backyards that was lumbering over us,” Whiting made the church the attribute of outlook and designed an intricately folded roofline he calls “an angel’s wing”. “When we went for the folds and the angel’s wing, we paid homage to the church. We perfectly framed the steeple.”
Whiting, who has a double degree in interior design and architecture, says the house was designed from the inside out and that the intrigue in every angle and view constitutes “a layering of spatiality”.
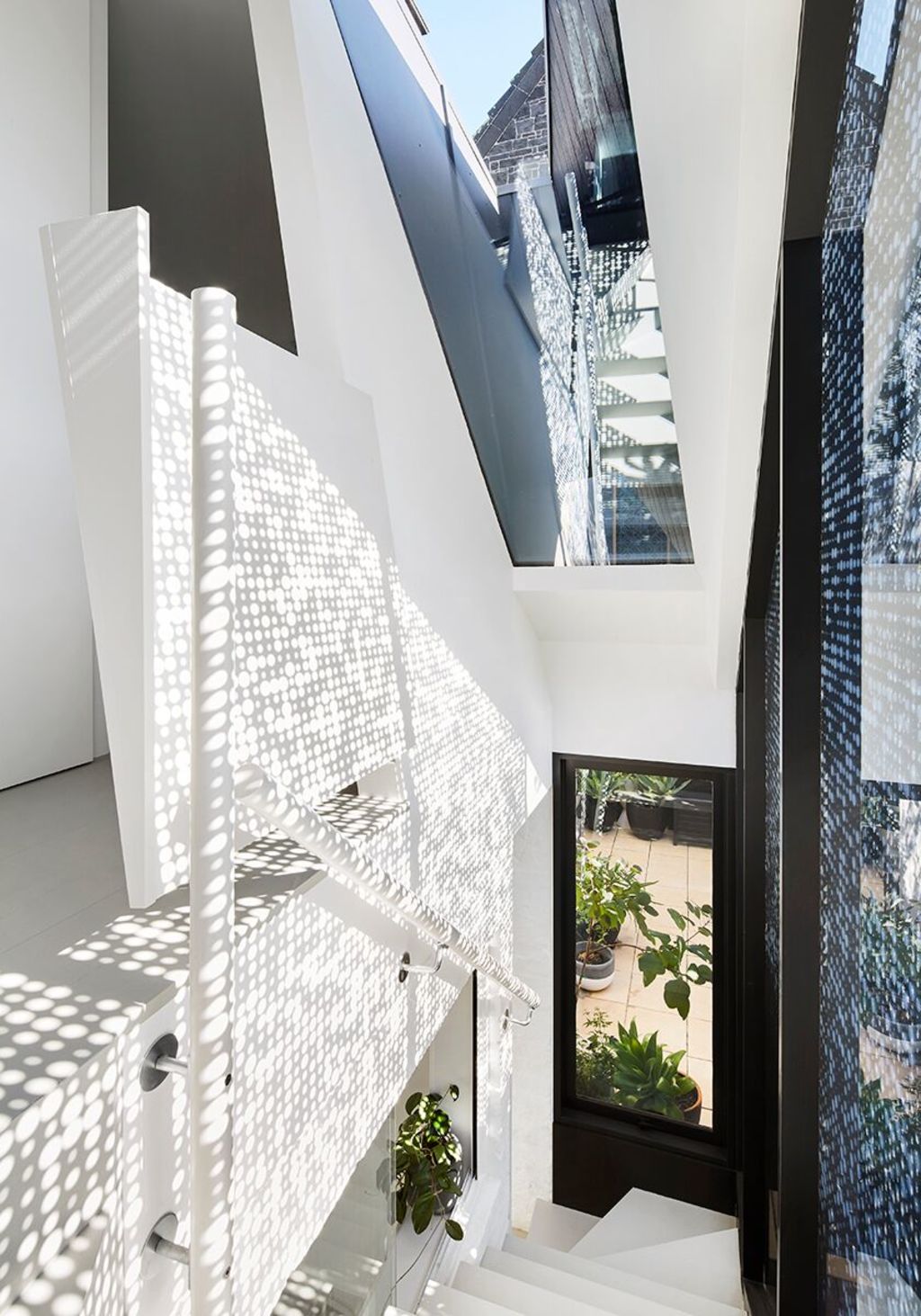
Under complex roof angles that incorporate the light-dappling effects of perforated metal screens, the construction required ingenuity of the builder to make a bespoke building “unlike anything ever done before”.
In a little house of surprises, the main one is the entry to the stairway, which is set outside the downstairs living room. Its entry portal is through what looks like a white pantry door in the small galley kitchen. “You could be downstairs in this house and never imagine there is any more to it. But you open a door in the cupboard and …”
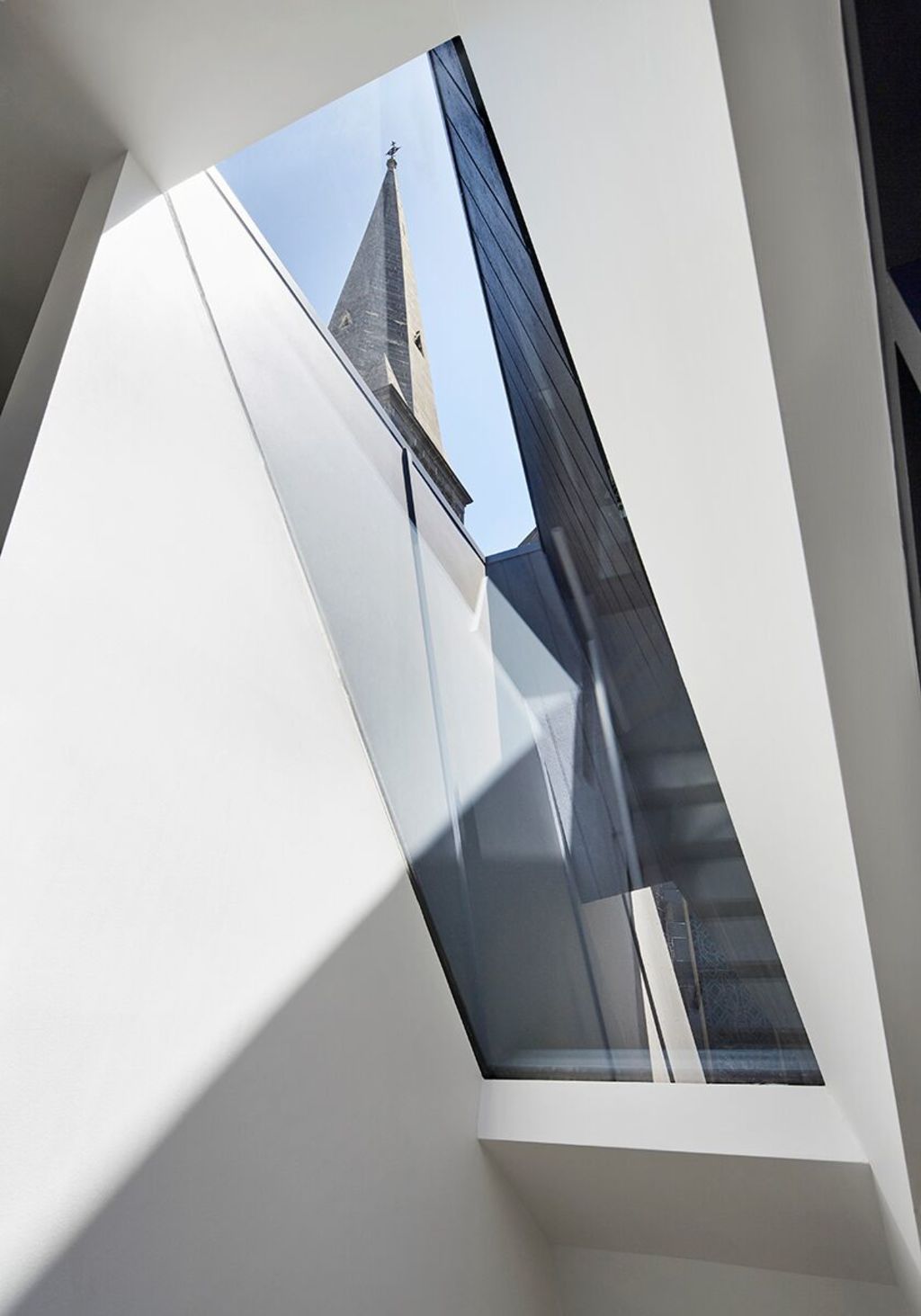
And there you are, stepping up “through a cloistered space in which the light moves as the sun moves. The light is like water. Like liquid.”
While the second plan was realised for marginally more than what the first would have cost, “emotionally and aesthetically” it was so much more fulfilling for the architect leaning towards the art of building design and the vested trust of an ultimately delighted client. “It was also a lot less imposing on the neighbours next door, the people who have to look at it,” Whiting says.
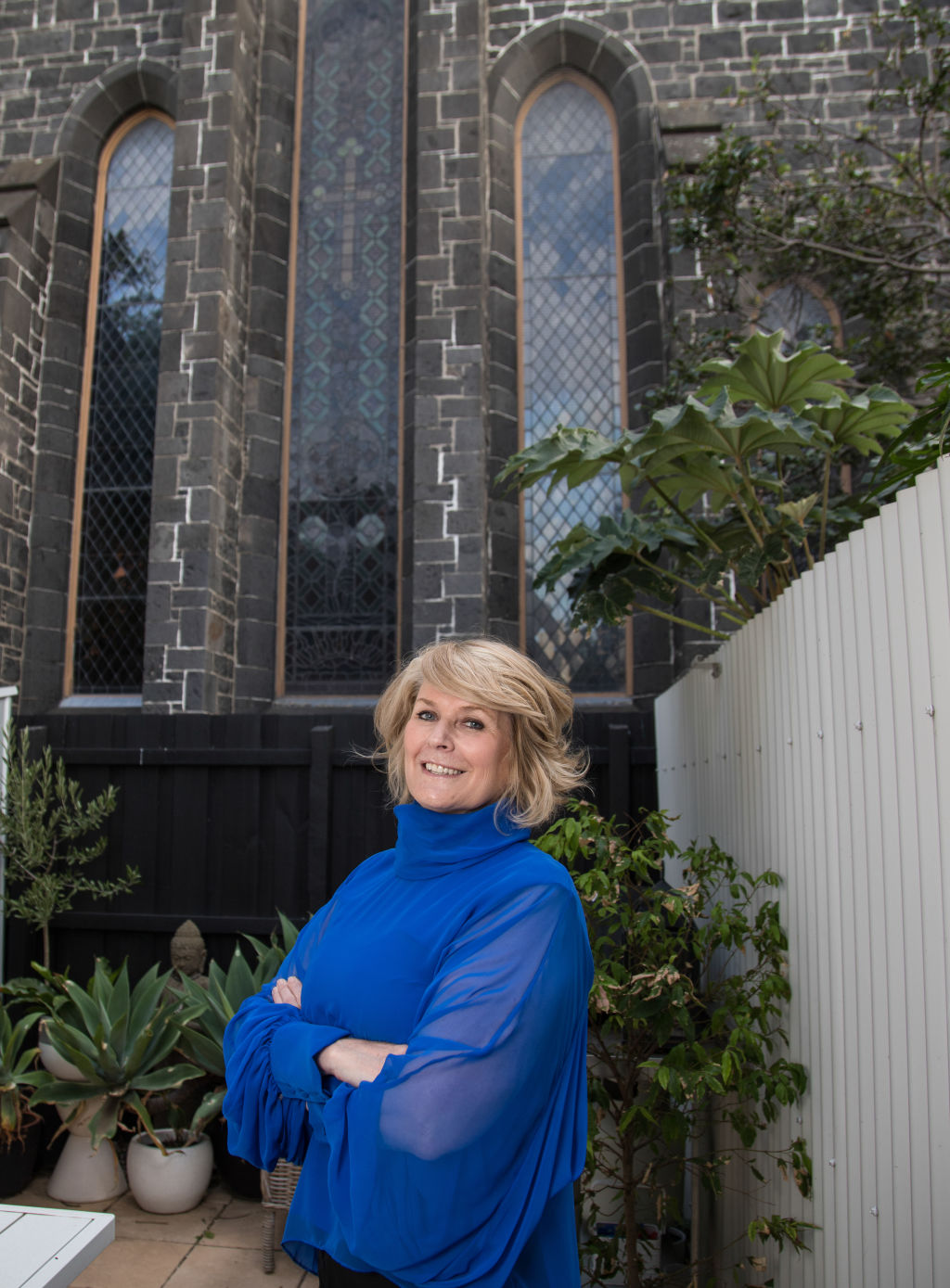
Jennifer Baker had held onto the house for 25 years because she always knew it had “amazing potential”.
“It’s just so amazing to have that church in the backyard, especially at night when I can hear the choir singing and see the spectacular stained glass lit up”.
We recommend
States
Capital Cities
Capital Cities - Rentals
Popular Areas
Allhomes
More
- © 2025, CoStar Group Inc.
