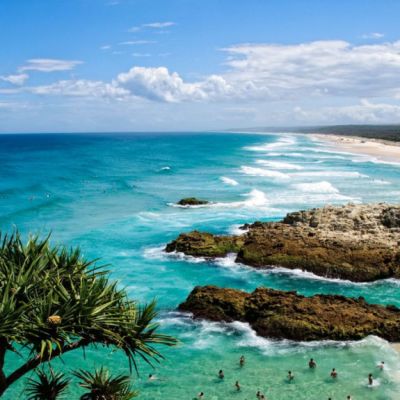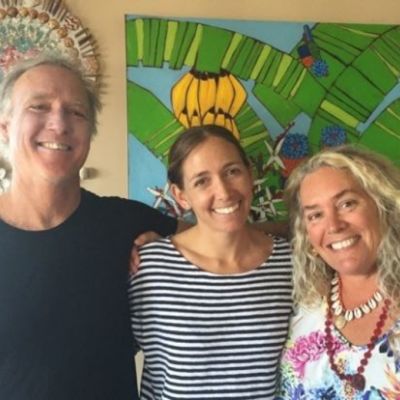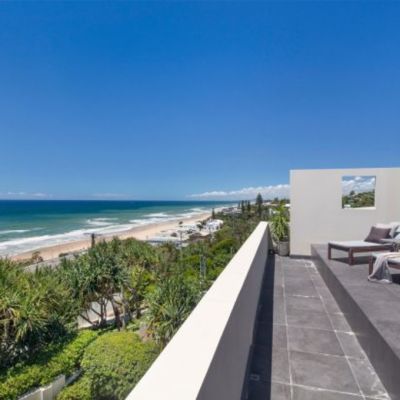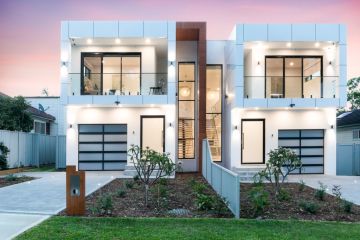Stradbroke Island House, an award-winning 'permanent campsite', is architect Gabriel Poole's ode to a light touch
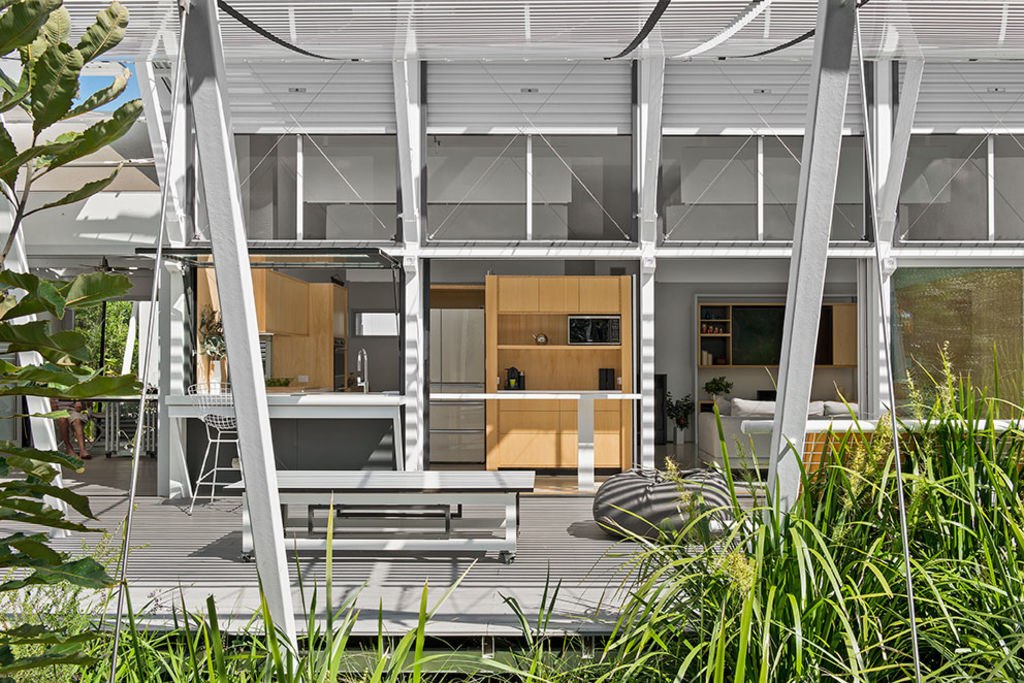
Adding to his lustre as a living legend of Queensland architecture, at the age of 84, Gabriel Poole won last year’s Australian Institute of Architects Robin Dods Award for Residential Architecture – Houses (New) in Queensland. The house was an off-the-grid island home that is a revelation for anyone not familiar with his work. But it is, in fact, consistent with his decade’s long oeuvre of original houses that touch the land very lightly.
Working in collaboration with his former intern, Tim Bennetton, who defers to Poole as “the master”, the house on the waterfront at South Stradbroke Island belongs to a genre of permanent campsites.
Made for a grandmother who wanted her children, grandchildren and descendants into the future “to experience uncomplicated but comfortable camping”, the two-level, four bedroom house is simultaneously elegant in its lines and heaps of fun.
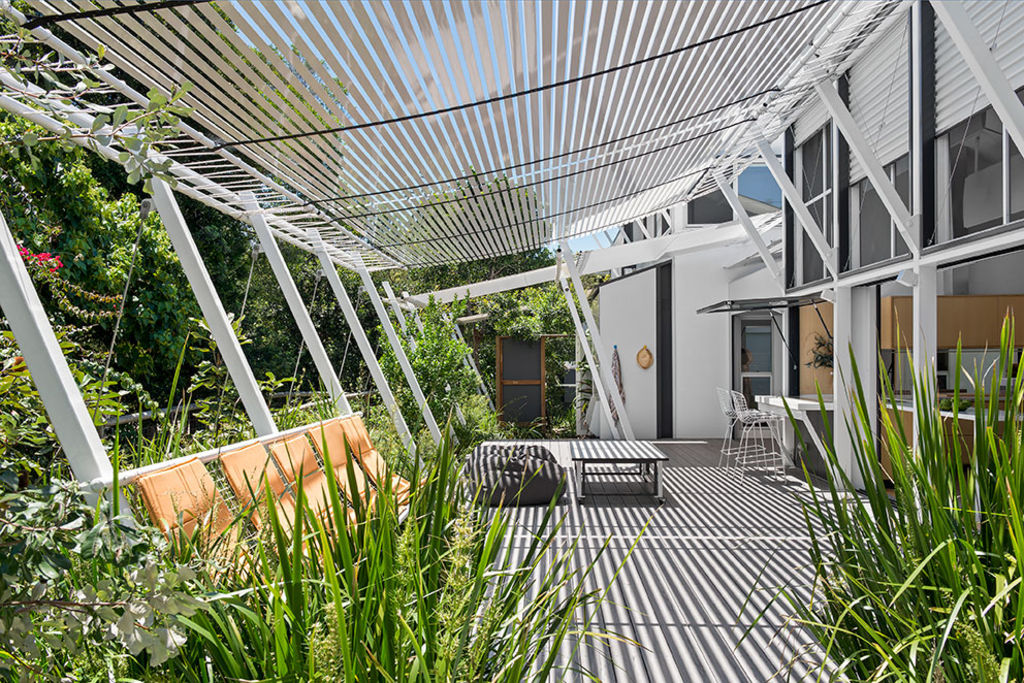
The best example of its light-heartedness is in the three sleeping “pods” that sport baby blue canvas hoods that, like pram carriages, can open up for shelter or collapse down for exposure. The devices put beds onto open-air decks.
This, says Bennetton, is an inventive response to planning restrictions on the site coverage of the 700-square-metre block and is characteristic of Poole’s modus operandi.
Poole, he explains, is a highly collaborative architect who has always worked closely with a clever group of fabricators.
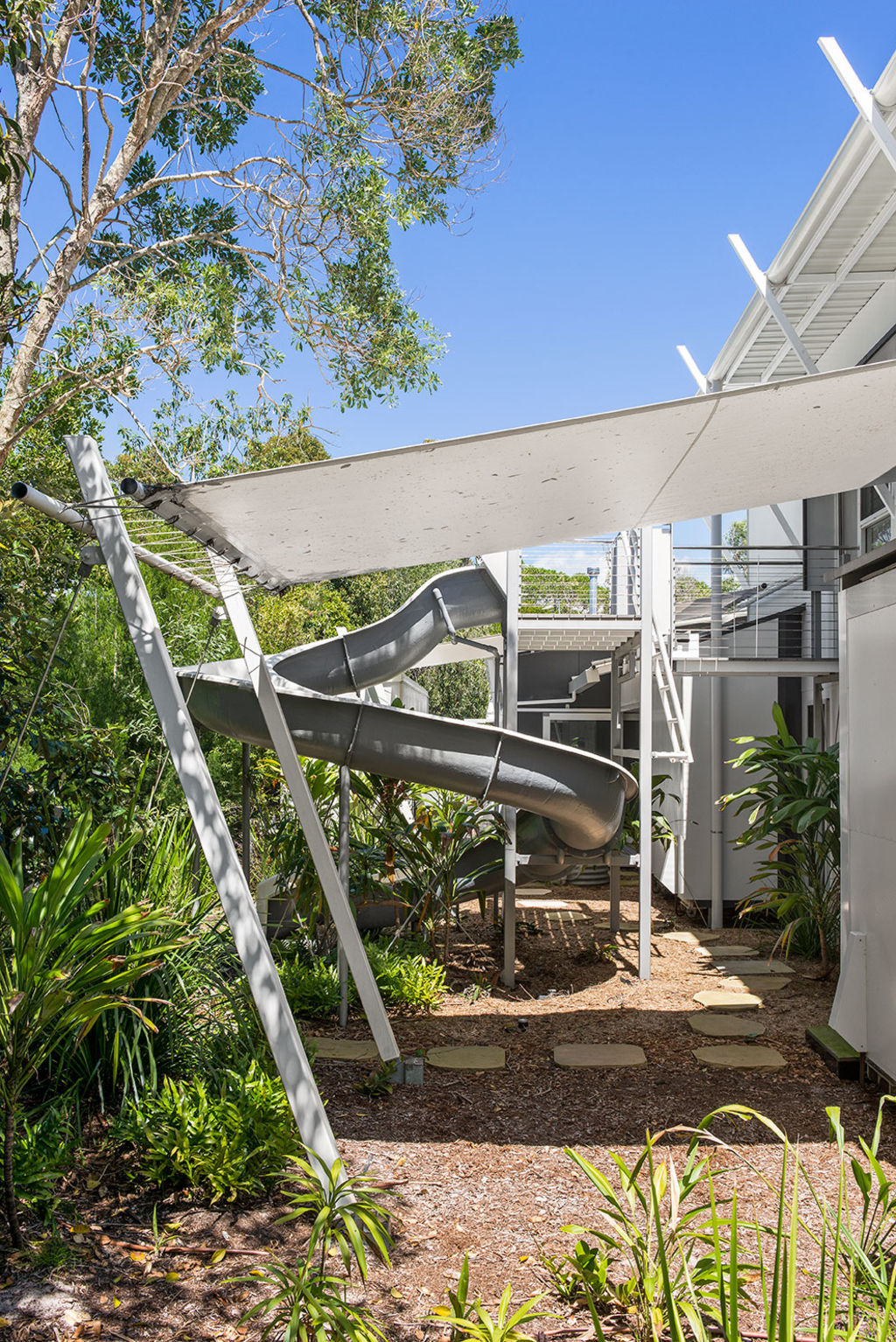
“Half the time he just says, ‘we’ve got an idea, let’s make it’. So much of his stuff is ‘if we can think of it, we can make it’”.
The canvas-mantled pods are a first but are so inspired and appropriate to Australian holiday homes that I’d be pretty sure they won’t be the last.
For the Gold Coast client who lives a five-minute water taxi ride away — “in this place that chose me” — her new holiday home is a world away from her weekday life.
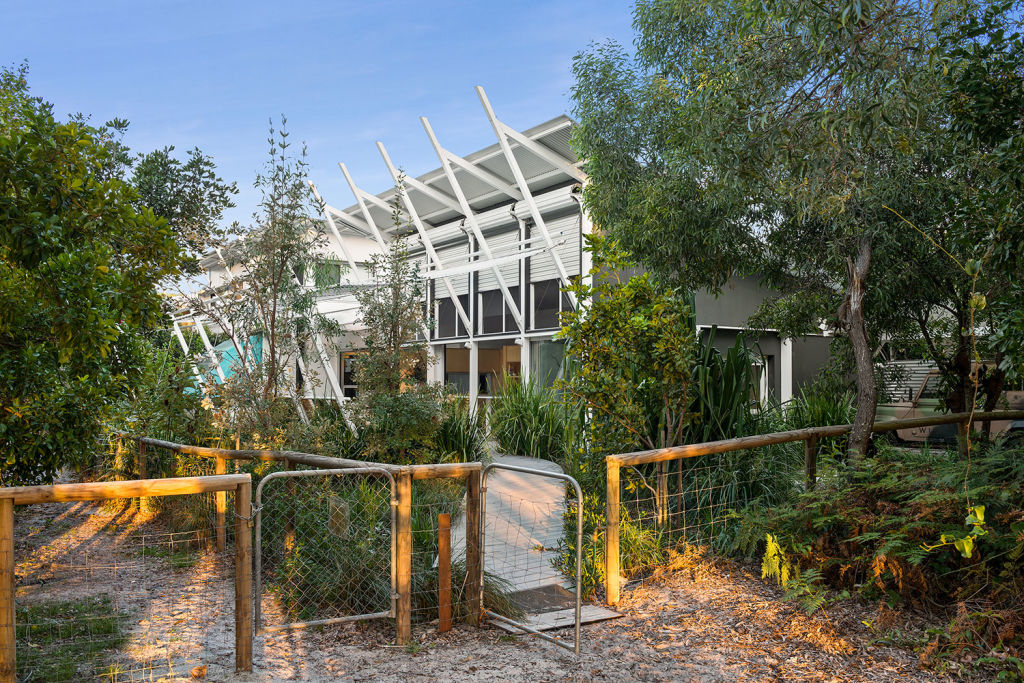
“Here I don’t wear make-up. I don’t wear shoes, and I don’t do my hair.” Her favourite aspect of the house “is the outdoor bathroom that looks at the water and that is as messy as camping”.
Replacing a former house in the dunes, the bedecked, overshaded structure with the linear steel exoskeleton that Bennetton feels “is very expressive”, was transported to the site in pieces on the decks of barges.
“The steel structure was pre-fabricated to a certain extent”, but the concrete that was required to raise the existing slab above inundation levels was pumped from concrete trucks that stayed parked on the barges that ferried them across from the Gold Coast “because there was nowhere on the beach to land them”.
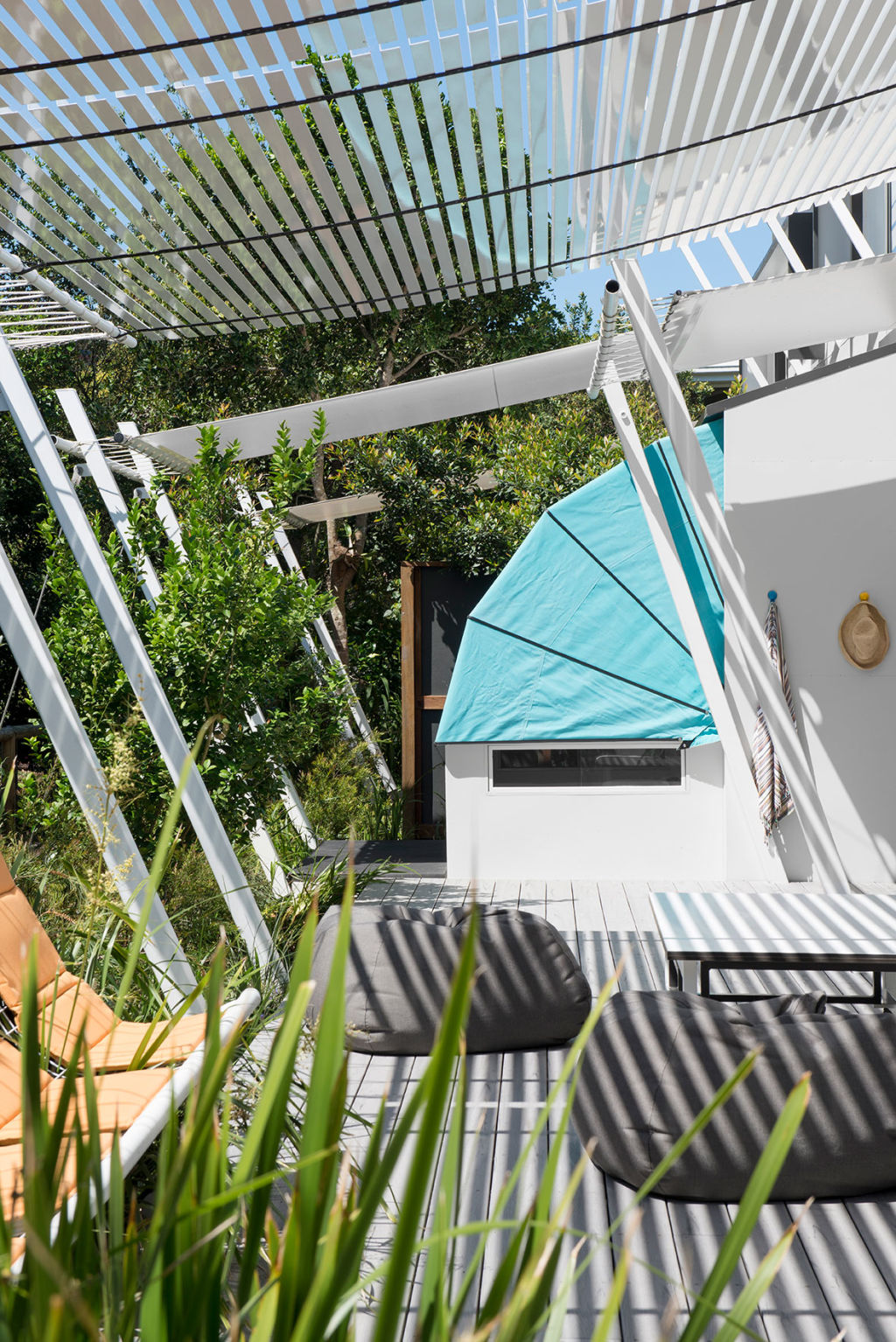
The casual feeling of the little township on “South Straddy” that Bennetton says “has few houses and is very low key”, also dictated that the house was off-grid for power, water and sewerage.
Such a program is run-of-the-mill for Poole and his Brisbane-based, constant collaborator Tim Bennetton Architects. “We have a lot of experience with remote work, and although this house is more substantial, I do see it as part of the stable of Gabriel’s work. Although the invention of this one is next-level”.
In taking the brief for the double-storey building, the architects were asked to perhaps add in a slippery slide. Poole went one better. He made it a water slide.
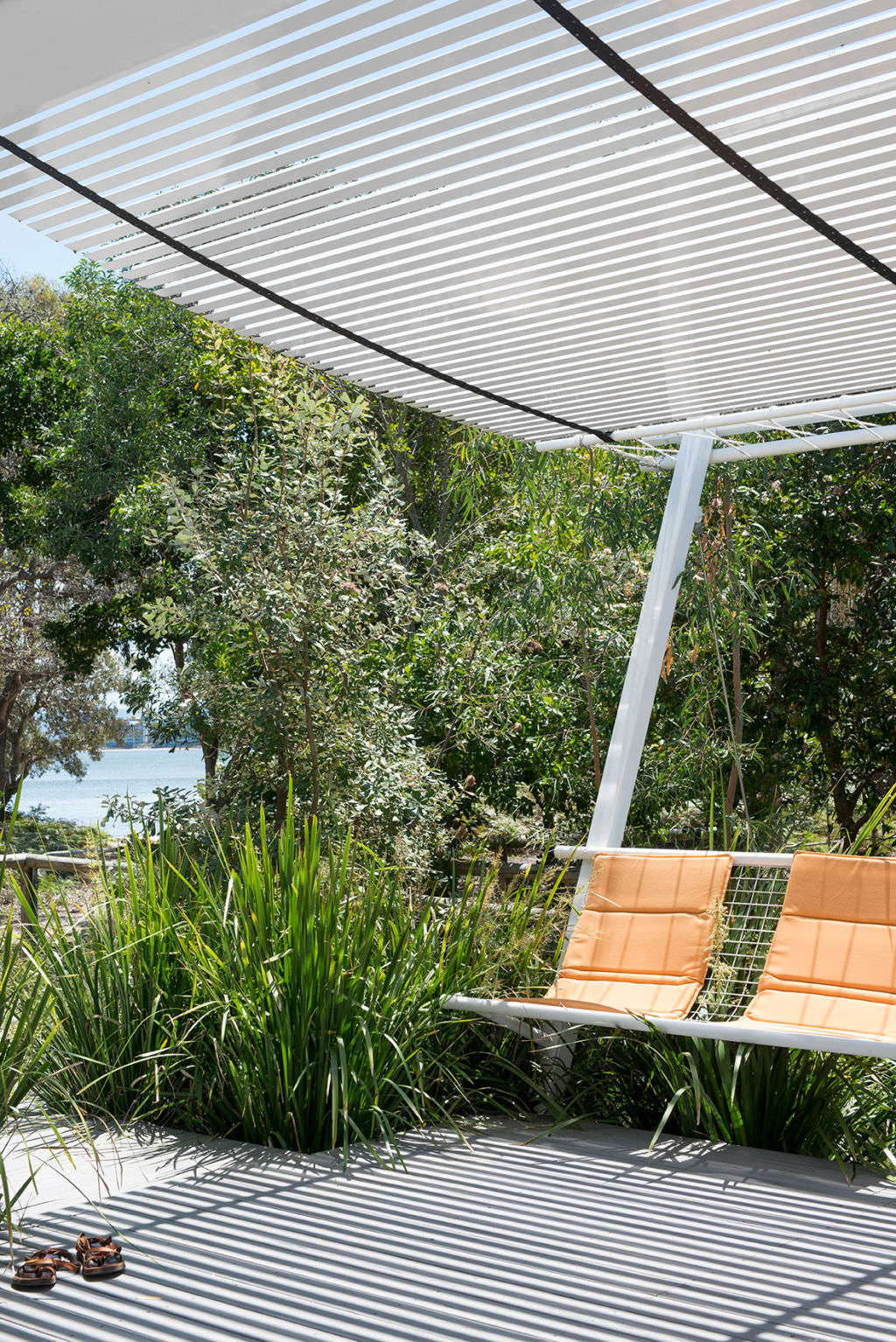
Of course, such an advantaged Queensland setting determines that much of life can be lived outside but shade canopies over the decks are vital so here too, part of what Bennetton terms “the poetry and rhythm of the house’s spaces” includes slung awnings of aluminium slats over the broad wooden terraces.
Even inside when it’s all opened up for ventilation, this is a house that Bennetton sums up as embodying “light and air and space and proportion and joy”.
We recommend
We thought you might like
States
Capital Cities
Capital Cities - Rentals
Popular Areas
Allhomes
More
