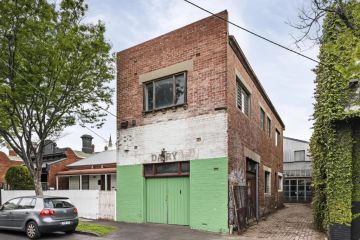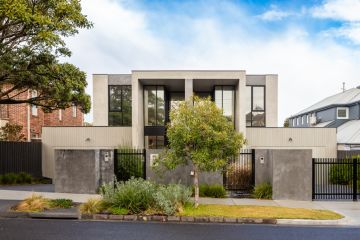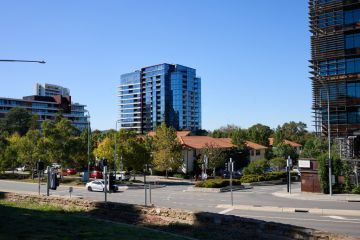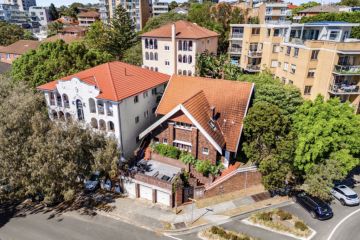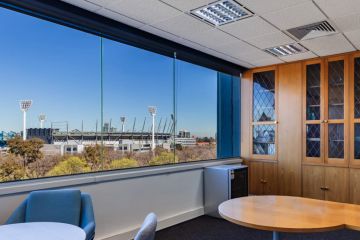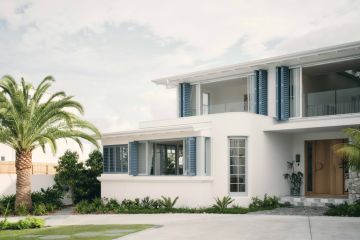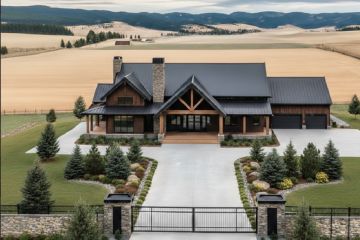The refined coastal holiday house all about luxury without being suffocating
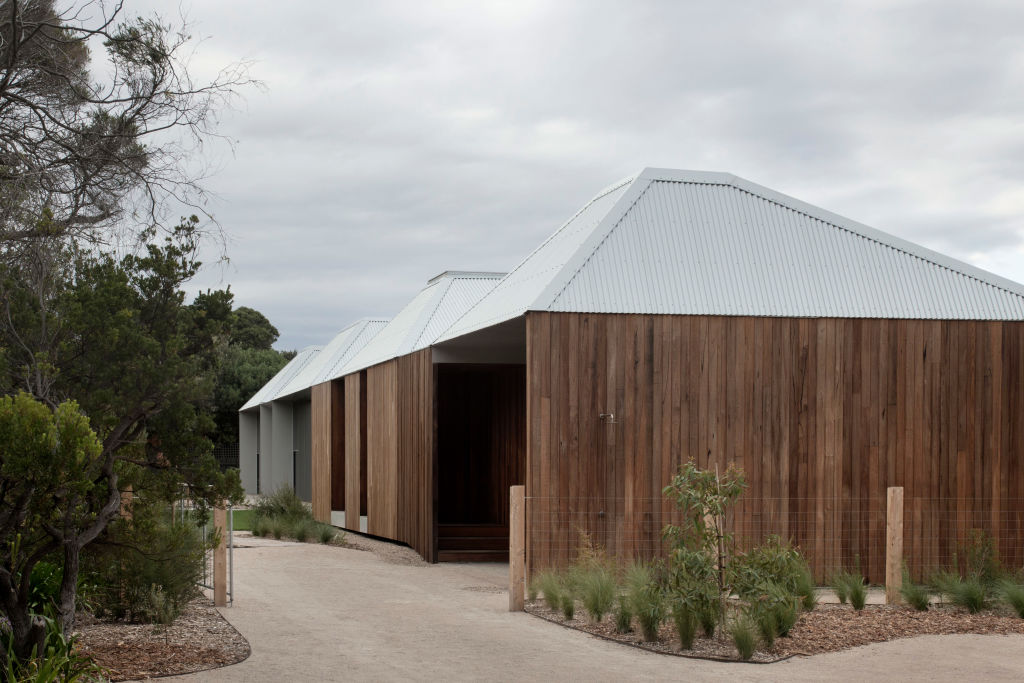
As with all of the high decorative arts – even though it flows in longer, slower waves – architecture has its creative zeitgeist, or defining mood.
At present, one is the designing of residences that have tent-like volumes.
This rather delightful silhouette is of the moment, yet is nothing new. It’s a return to an archetypal form of shelter that is viscerally experienced as simple, functional, easygoing and unfussy.
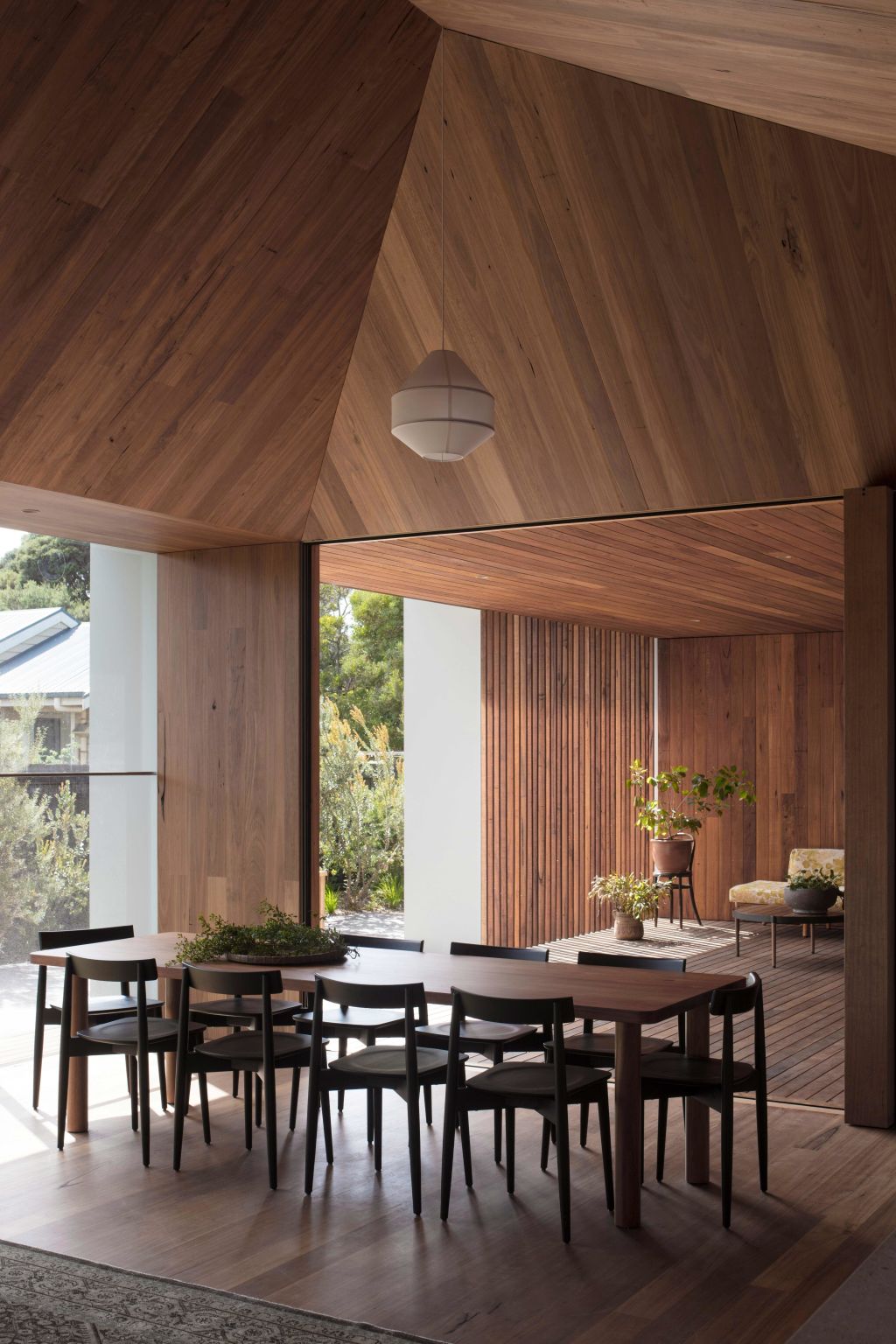
It invites you to relax and is therefore a typology that fits nicely into traditional holiday hamlets where there were once centrally-located camping grounds that would fill through summer with cities of canvas.
With a stretched sequence of tent-like pavilions that allows accommodation to be expanded or contracted as family groupings arrive and leave, Melbourne practice Edition Office has replaced the tired holiday fibro of a multi-generational family familiar with Point Lonsdale, an old settlement at the south-western entry point to Port Phillip Bay.
And while the architects of the piece, Aaron Roberts and Kim Bridgland, don’t mind the tent comparison because as Roberts says it suggests “informality”, he also points out that the four connected pavilions with their various asymmetrical roof lines are also “a bit like a cottage row”.
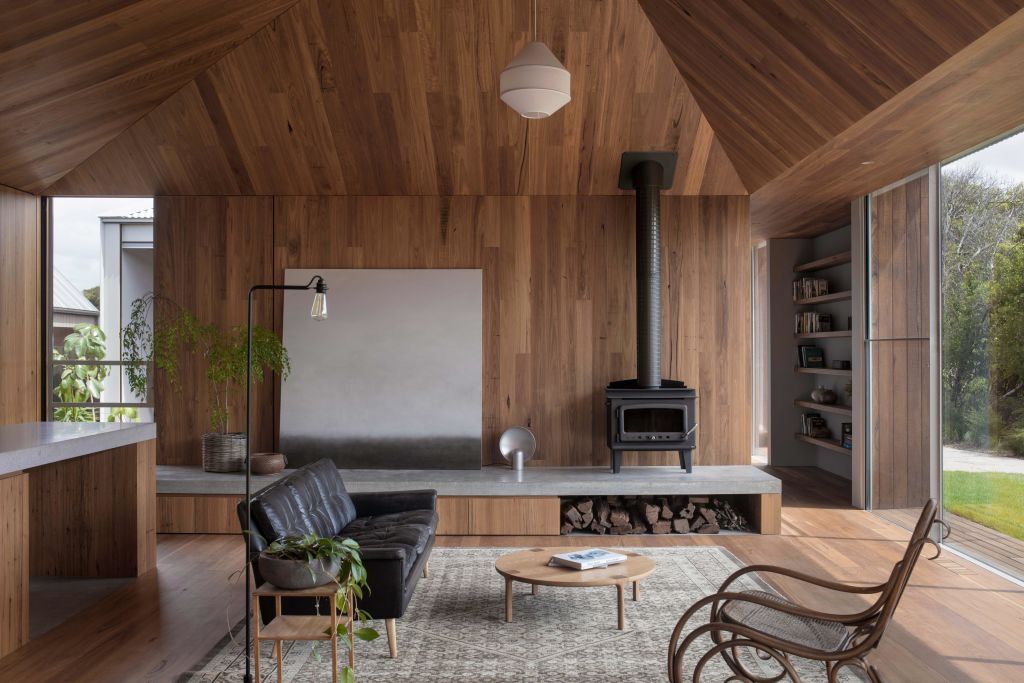
“We wanted the house to have a particular sense of identity,” Bridgland says. “We wanted the form to have something quite particular about it, so between each pavilion is an outdoor deck or courtyard.”
On the long block, this arrangement of exterior space being chipped between each room grouping affords the supreme holiday indulgence, as Roberts says, “of allowing the family to spread out and spend time in calm, quiet places by themselves”.
“It’s a house of a lot of little nooks,” adds Bridgland.
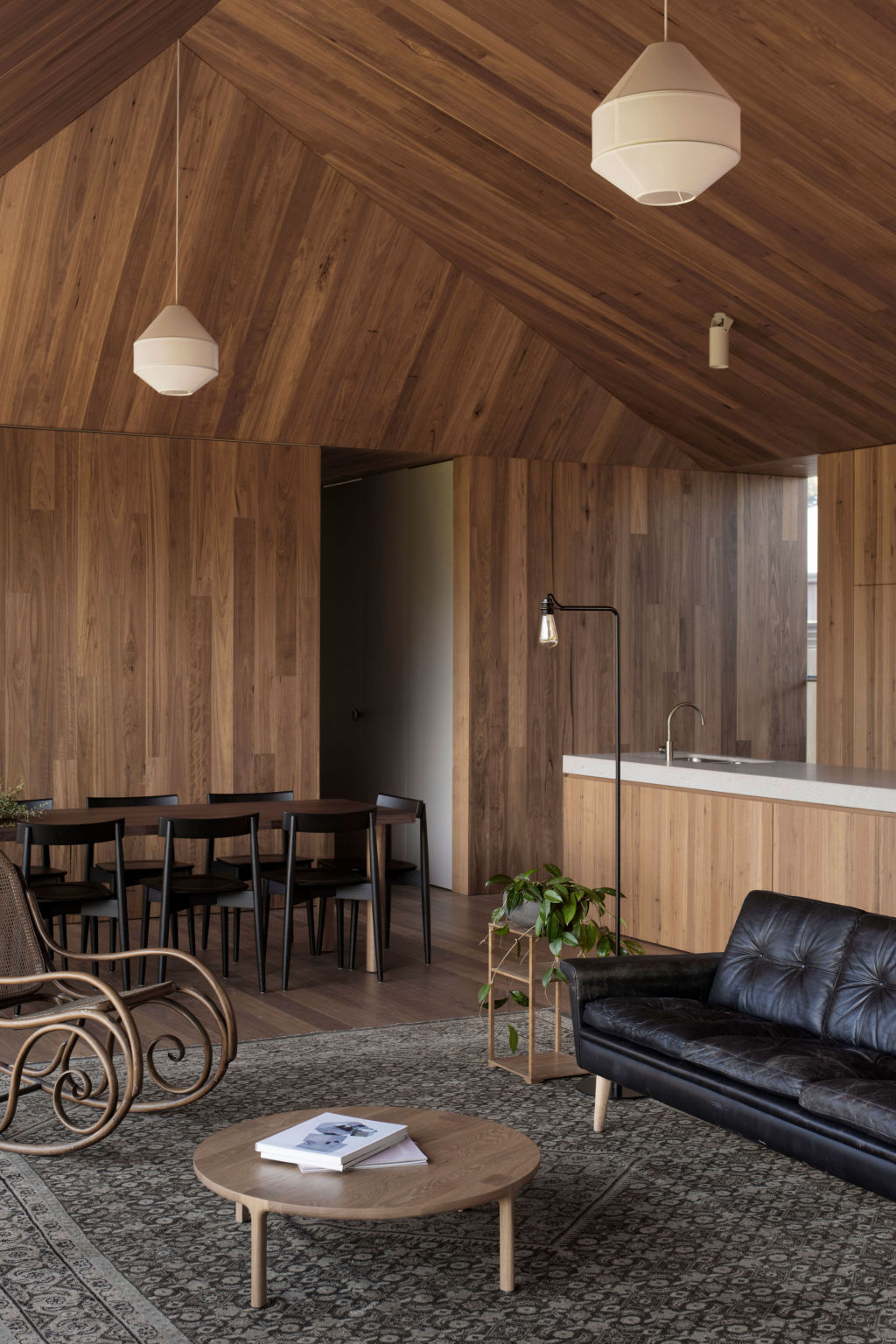
The most communally used external space, which is about as indoor/outdoor as it gets, is a covered courtyard that can conveniently expand the kitchen/living pavilion by opening the wooden doors. When the doors are closed, they present as a timbered side wall of the almost totally timbered and tent-like volume of the main living area.
There is no ignoring the fulsome presence of wood that, internally, is feature-grade Blackbutt applied to walls, floors, the plinths of the long concrete fire-box platform and of the pale granite kitchen bench.
It so defines the planes of the off-centre roof apex that the eye just wants to keep moving around the simple, satisfying form.
“It’s an enveloping space with incredibly well-detailed, crisply folded corners,” says Bridgland. “It wraps and holds you with a wonderful warm wood tone that marries into the idea of calm.”
Such a “saturation of materiality,” Roberts says is, yes, “fully enveloping. But it is also part of a pared-back material palette that crystallises the form of the architecture.”
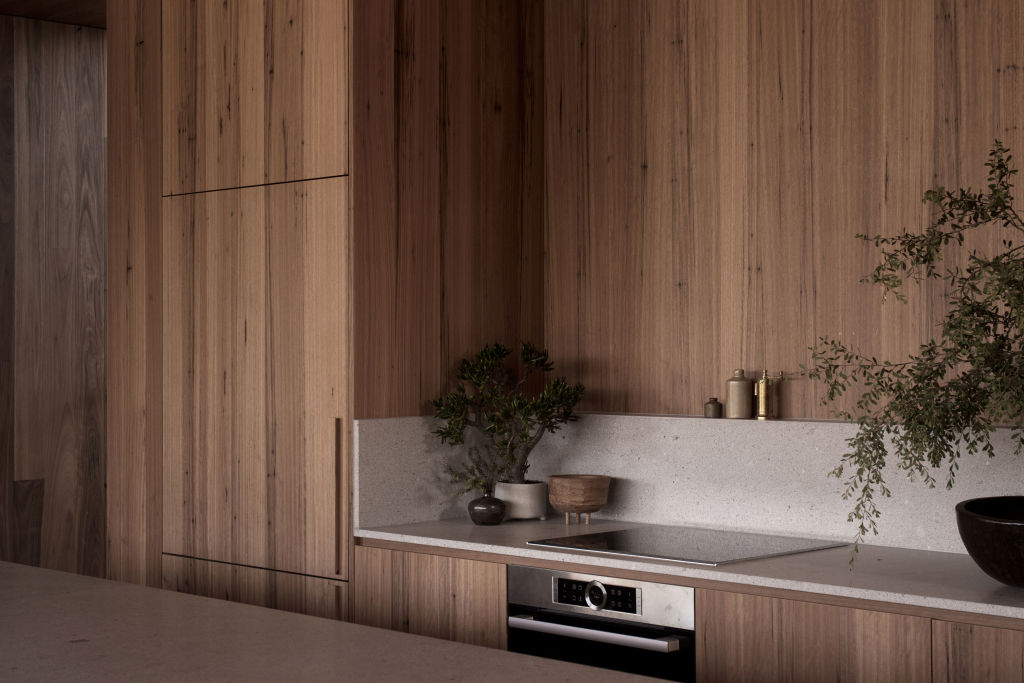
Another demonstration of the restrained palette of the three-bedroom house with the two living areas – one a behind-the-scenes guest retreat – is the main bathroom with a sunken, in-situ poured concrete bath and walls clad in fibre-cement sheets that the architects believe “references the informality of the home” and also hold onto the old house’s memory.
Without making a show of itself, the Point Lonsdale house was an attempt, according to Bridgland, “to find a balance between refinement and casualness. It has a luxury that isn’t suffocating because there is no point in a beach house being precious.”
“Our view of luxury,” concludes Roberts, “is a place that is rich in experience and that allows you to live in a way that is particular to you. Rather than putting expensive materials everywhere, we put frames around the way you want to live.”
We recommend
States
Capital Cities
Capital Cities - Rentals
Popular Areas
Allhomes
More
