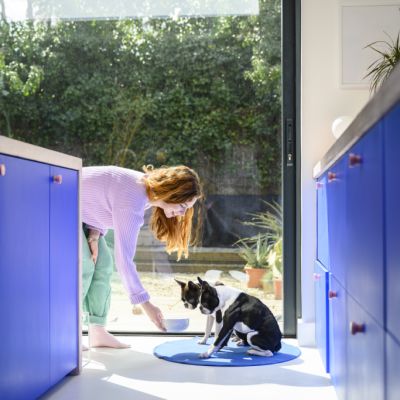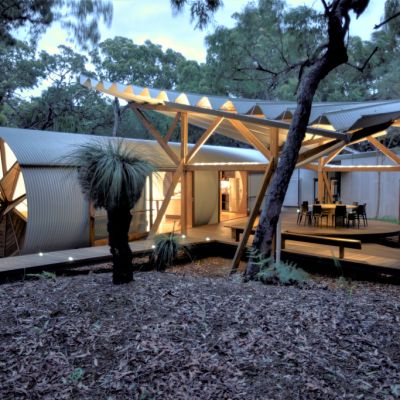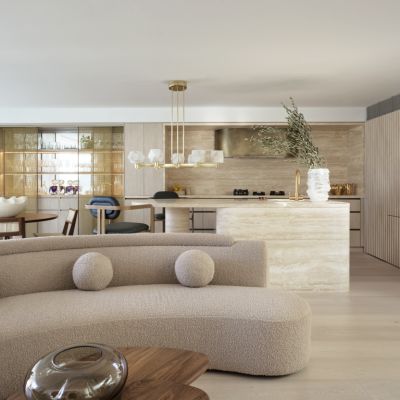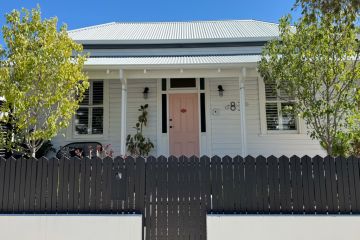'A home for future generations': A 1930s apartment gets a new lease of life
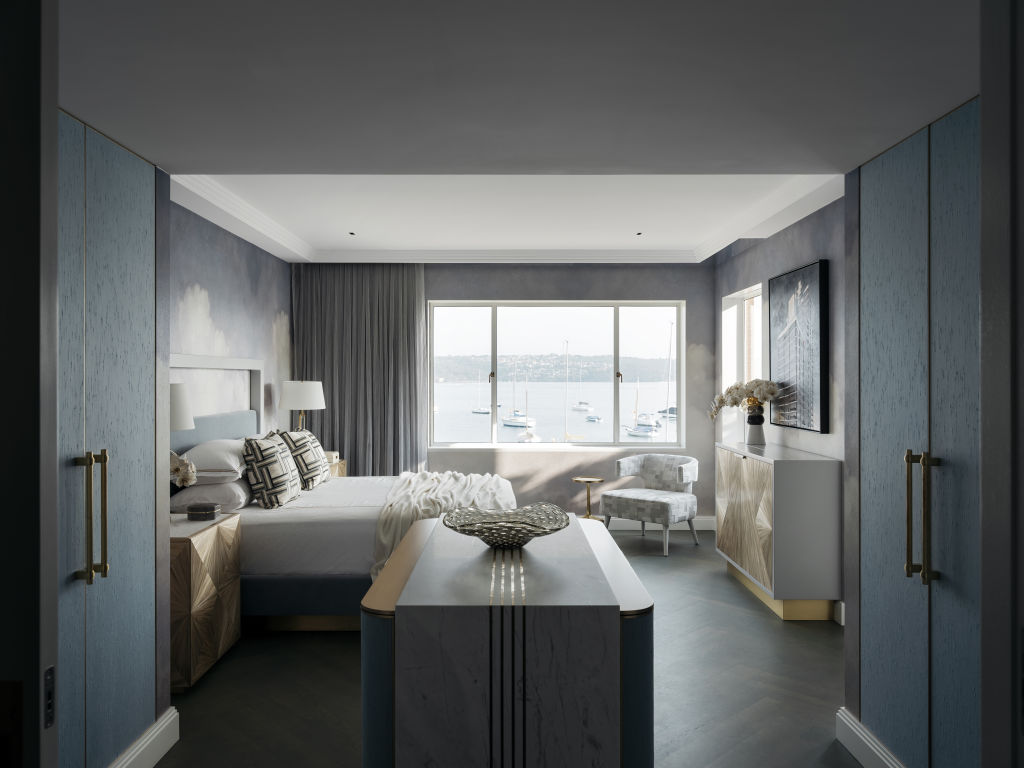
Spanning an entire floor of a historic P&O-style apartment building in Point Piper, a family’s “heirloom” home embraces worldly grace and elegance in line with its quintessential Sydney location.
Designed by acclaimed architect Samuel Lipson in the late 1930s, the building references European modernism and features glamorous art deco detailing. “The apartment was the height of luxury at the time and owned by the mother of a former Australian prime minister,” says architect Brendan Wong. “It was tightly held and tired until our clients happened upon it and recognised its potential as their future home.”
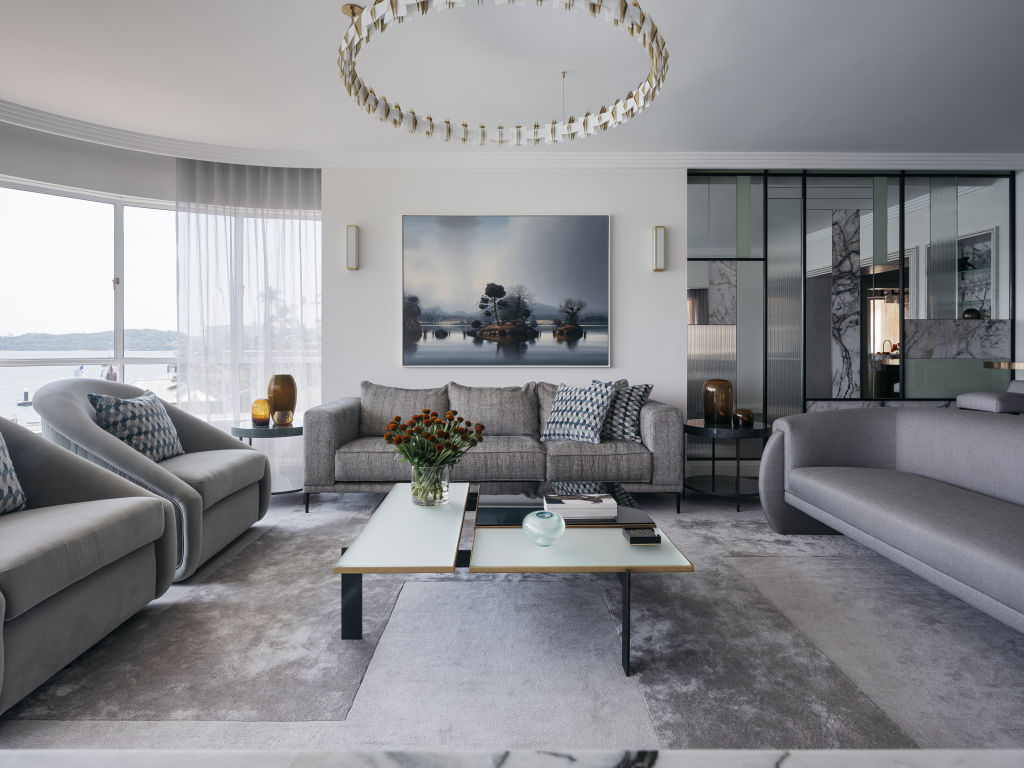
The interior’s original labyrinth-like layout required unravelling and reshuffling to create contemporary spaces and longer vistas. “They wanted an impressive yet calm interior that would promote relaxation and perform in terms of longevity,” he says.
Wong maintained the original bedroom, adding a new main bedroom en suite, powder room, separate guest suite, and enhanced outdoor terrace. Most internal walls were removed and replanned to enhance room size, connection, cross ventilation and natural light. A new generous east hall links sparkling harbour views to the previously hidden rear garden.
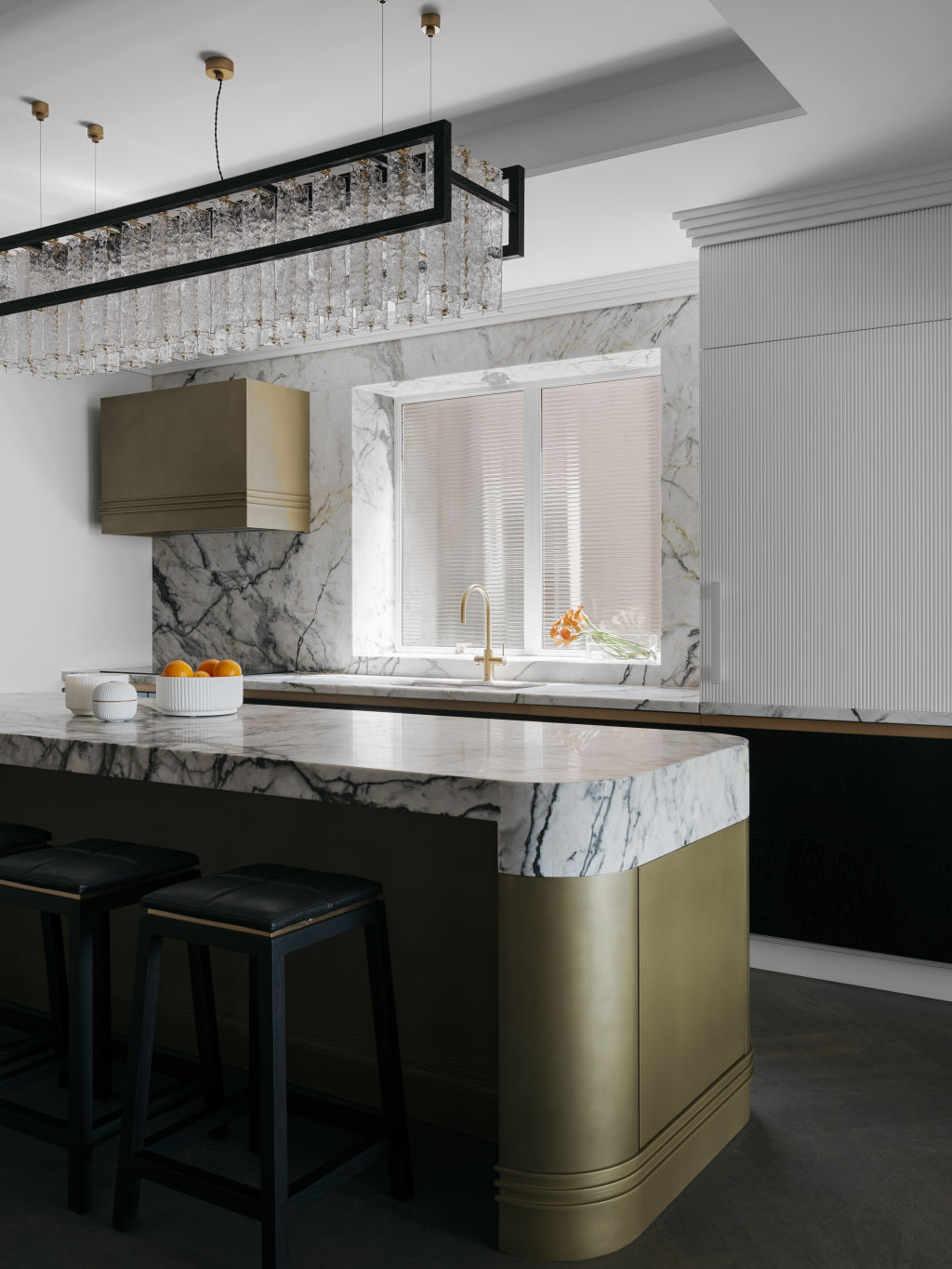
A studied melange, including gilded details, curved lines, geometric shapes, and art deco notes, lies at the core of Wong’s creation. His clever balance of nostalgia and crisp resolution infuses every space with an air of luxury and sophistication.
The building’s curved facade and cruise ship lines are referenced in the shapely corners of the kitchen island, main bedroom wardrobe joinery, bathroom mirrors, and vanities. “The interpretation achieves a perennial aesthetic with maritime suggestions,” says Wong. “We evolved this into a tailored design language further influenced by the harbour beach location.”
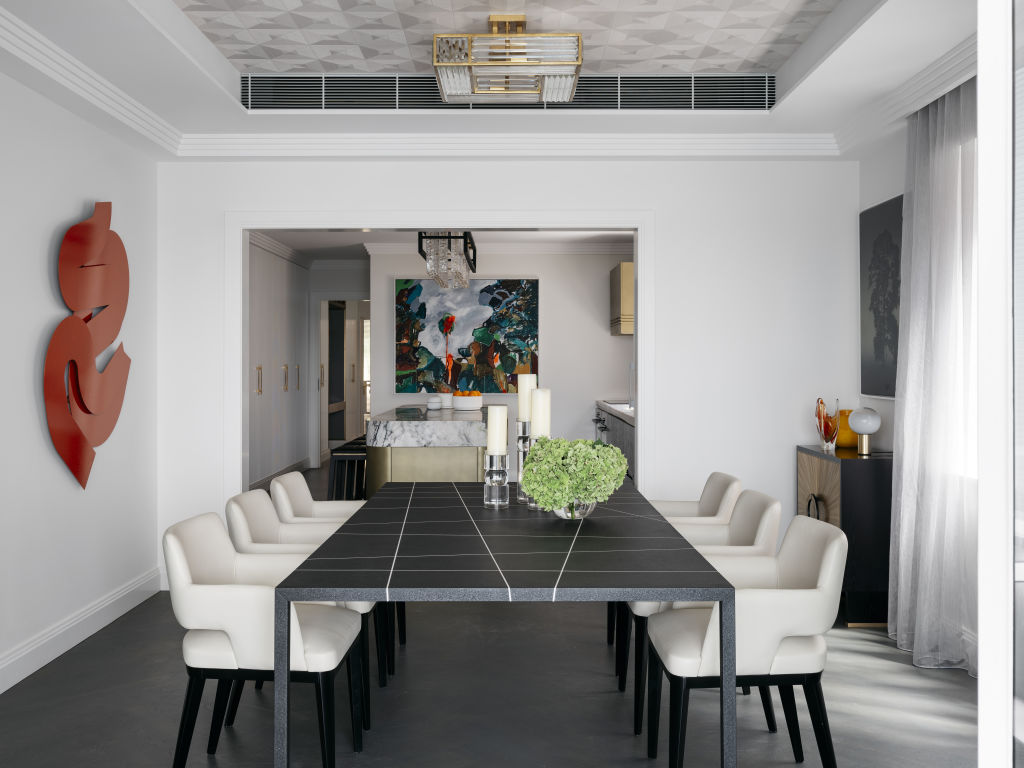
The main living space and main bedroom hover above Lady Martins Beach, and the other bedrooms overlook verdant gardens.
Spaces are rich with natural light, enhanced by a gentle colour scheme of greens, grey and sky blue. Vibrancy is applied subtly and sparingly with decor and artwork, most notably a spectacular tangerine abstract work by Korban Flaubert in the dining room. Delicate wall and ceiling finishes enhance the all-white lounge room. A vast north-facing curved window dressed in the palest grey sheer curtains filter in natural light. Alongside softly sculptured furnishings, a luminous landscape painted by Alexander McKenzie, similar to the apartment’s view to Shark Island, pulls sharp focus.
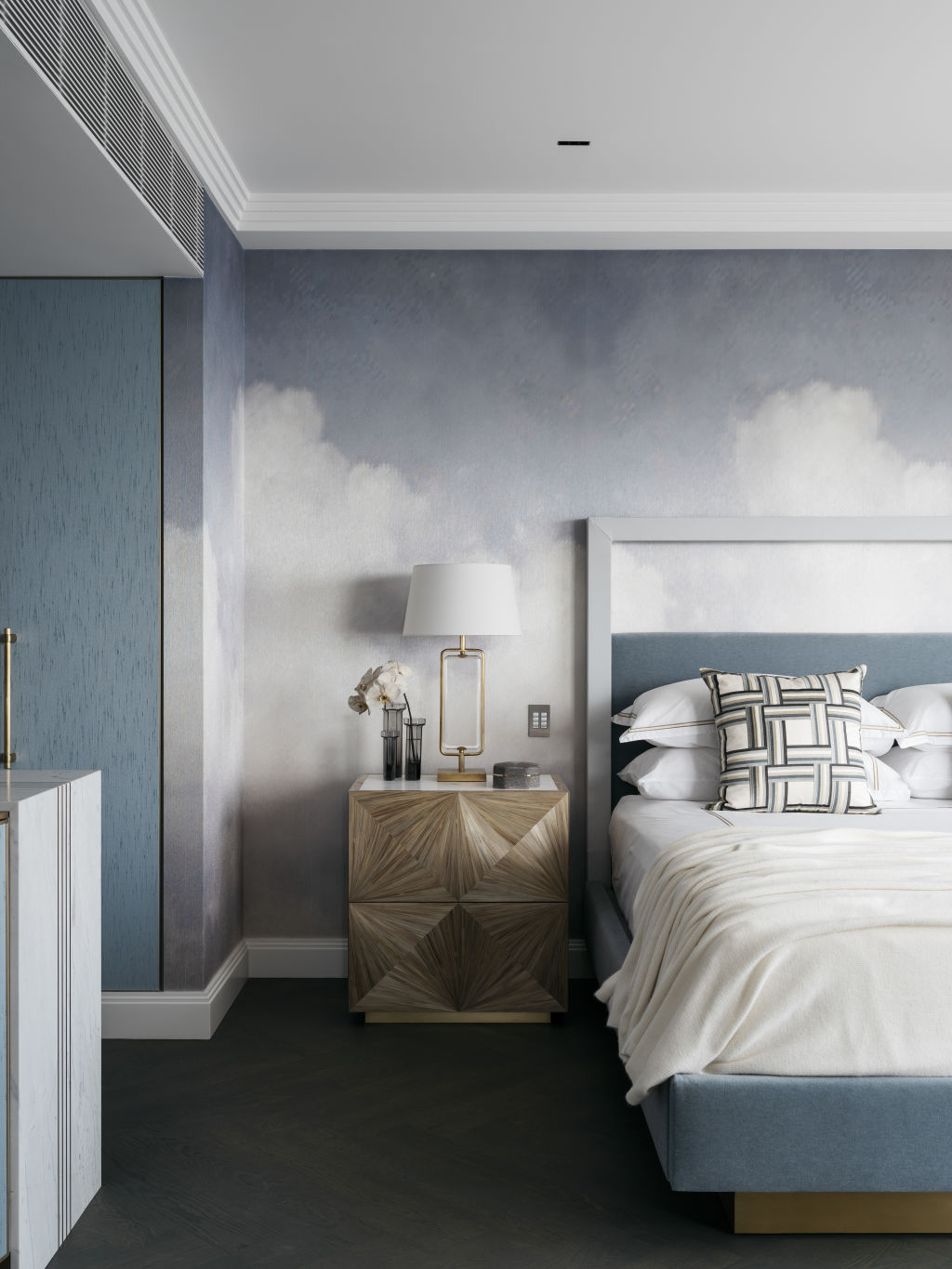
Bound together by familiar tones and different textures, the rooms combine rectilinear and curved fittings for optimistic yet accomplished and elegant spaces. Sumptuous natural materials repeat throughout for a sense of calm and cohesiveness, while custom marble and brass are used in the foyer architraves, floor inlays and main bedroom joinery. In the main bedroom suite, smoky hand-finished oak meshes seamlessly with a two-tone marble collage.
The combination of design elements into a seamless whole beautifully sums up Wong’s gift for blending old and new.
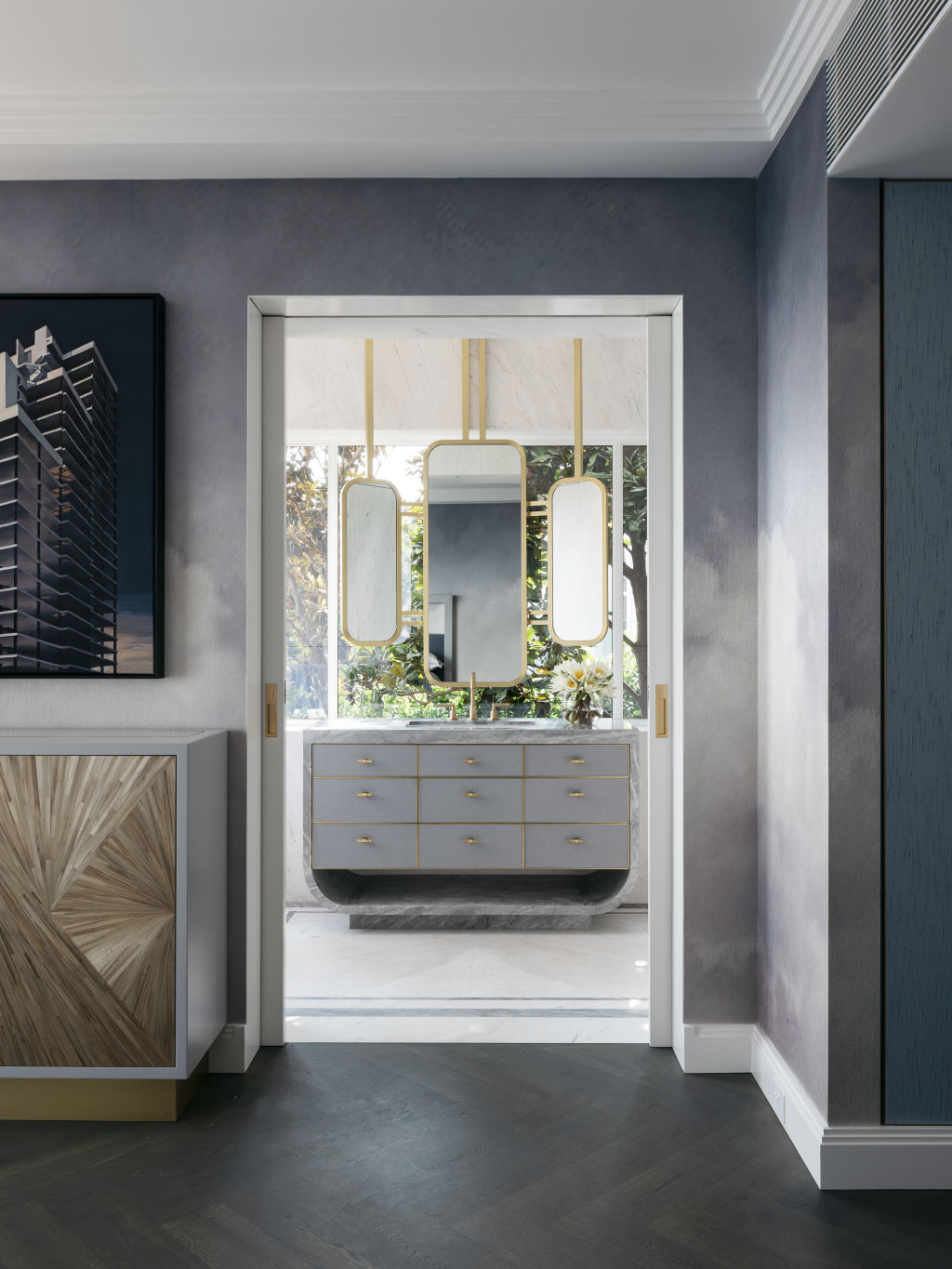
“The internal vignettes we created are as captivating as the harbour views,” he says. “The family is thrilled the solidity of the design and construction has created a home for future generations.”
We recommend
States
Capital Cities
Capital Cities - Rentals
Popular Areas
Allhomes
More
