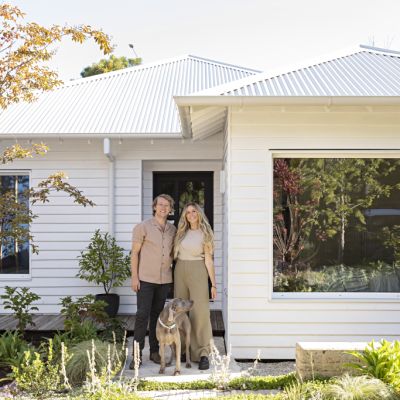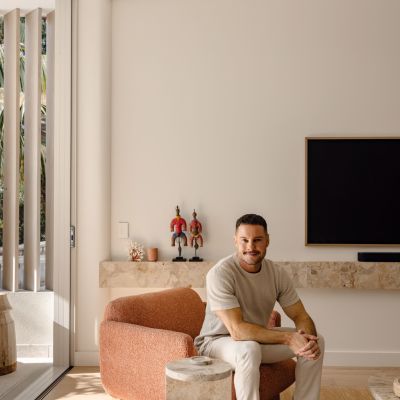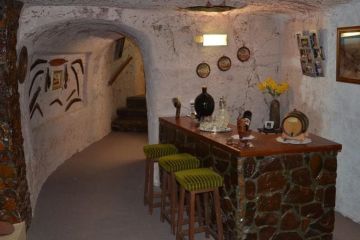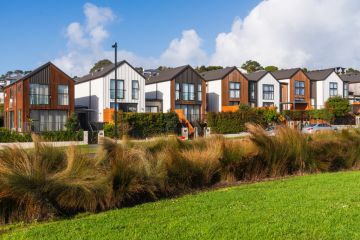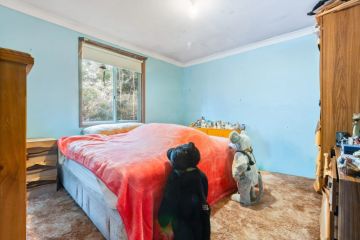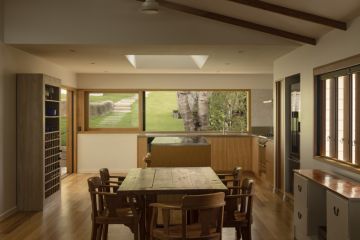A letter-box drop nabbed this couple a beach home in their dream location
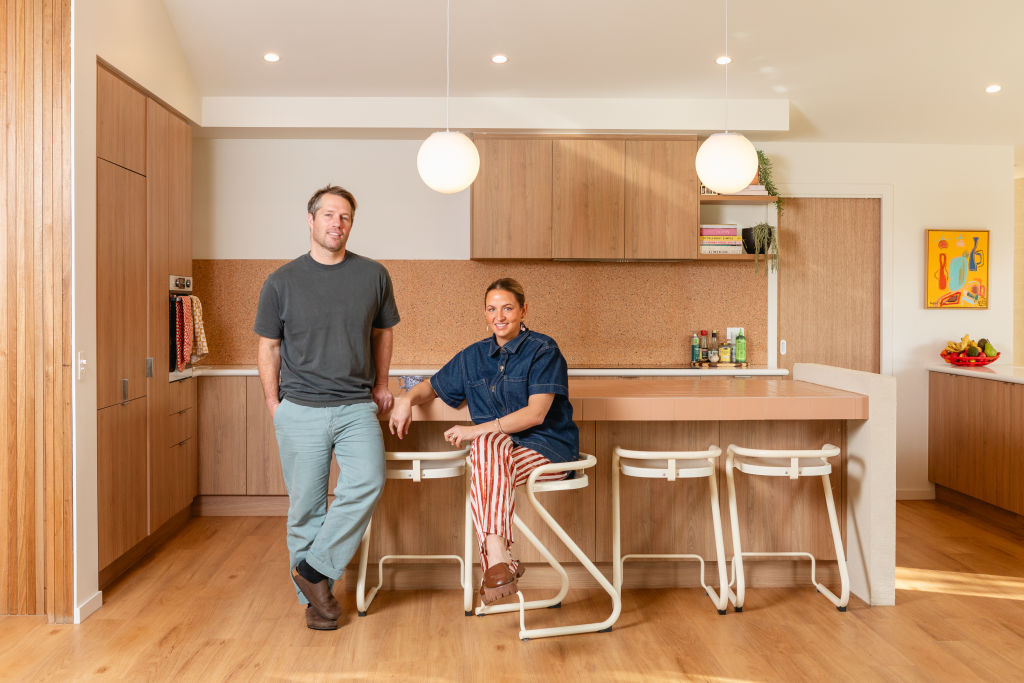
When it came to buying in their dream location, jewellery designer Emily Dornbusch and firefighter Cohen Morris took an uncommon approach: they did a letter-box drop asking if anyone in the area might like to sell their house.
“Honestly, I think we delivered to over 80 letter boxes, with only three responses,” says Dornbusch. “Two said yes; one said they loved our enthusiasm.”
It was 2021, and house prices in St Andrews Beach, on Victoria’s coveted Mornington Peninsula, had already skyrocketed at one of the fastest rates in the country.
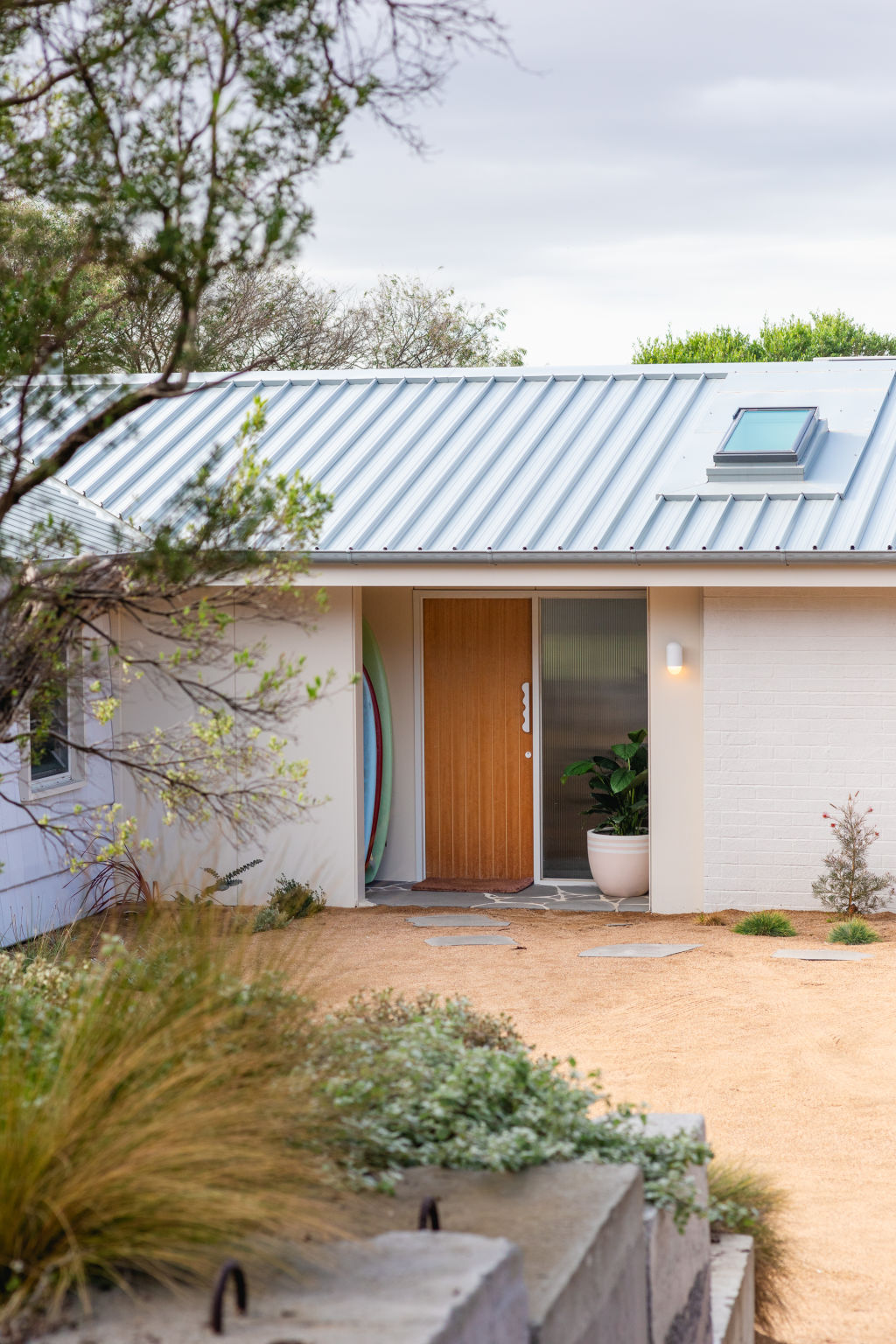
“St Andrews Beach is so beautiful,” says Dornbusch. “In the peak of summer, you turn into St Andrews Beach and instantly feel like you’re away from the chaos of the rest of the peninsula … when you live quite a chaotic life, it’s nice knowing that your home and your suburb can be your great escape.”
The property they bought was 500 metres from “Paradise” ocean beach and had a tree-lined backyard overlooking the expanse of the St Andrews Beach golf course.
However, the house – a tiny four-bedroom beach shack – was not quite liveable. Its failing building envelope and orientation meant the place was cold in the winter, while the kitchen was unbearably hot between 6pm and 7.30pm in the summer.
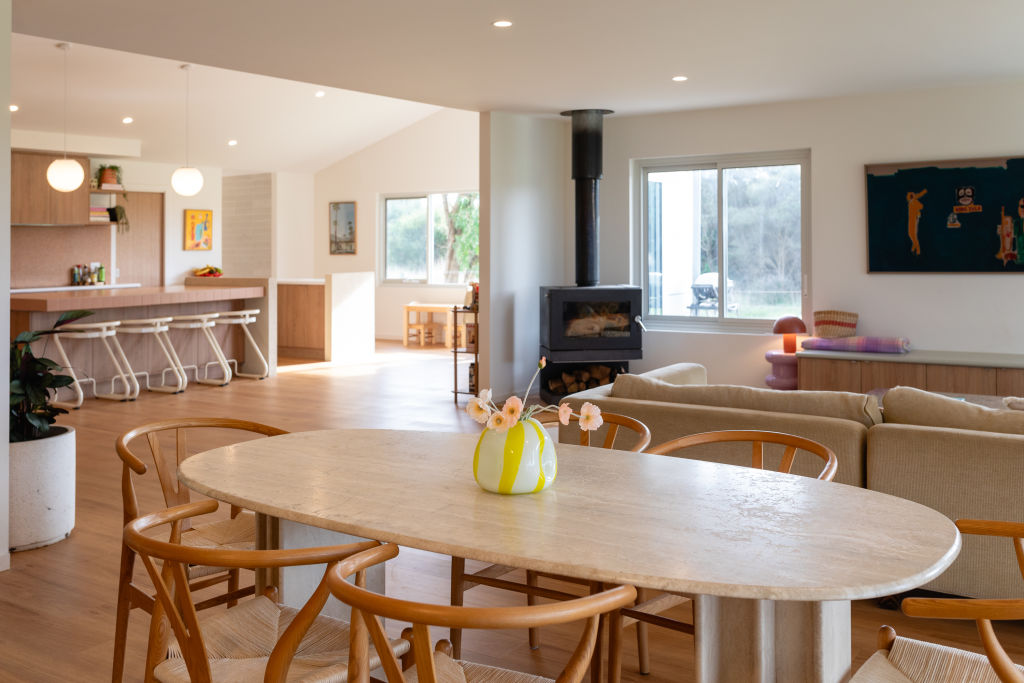
“It just wasn’t insulated at all,” says Morris. “And because of the gaps everywhere … we’d have to have [the open fire] cranking all through the night.”
Dornbusch, who had just given birth to their second child at the time, adds that while they would have loved to keep the original house, “You could not have done it long term”.
Immediately, the couple spent about $1000, giving the place a superficial facelift: they covered the linoleum floor with vinyl, painted the walls, replaced the door handles and worked on the garden.
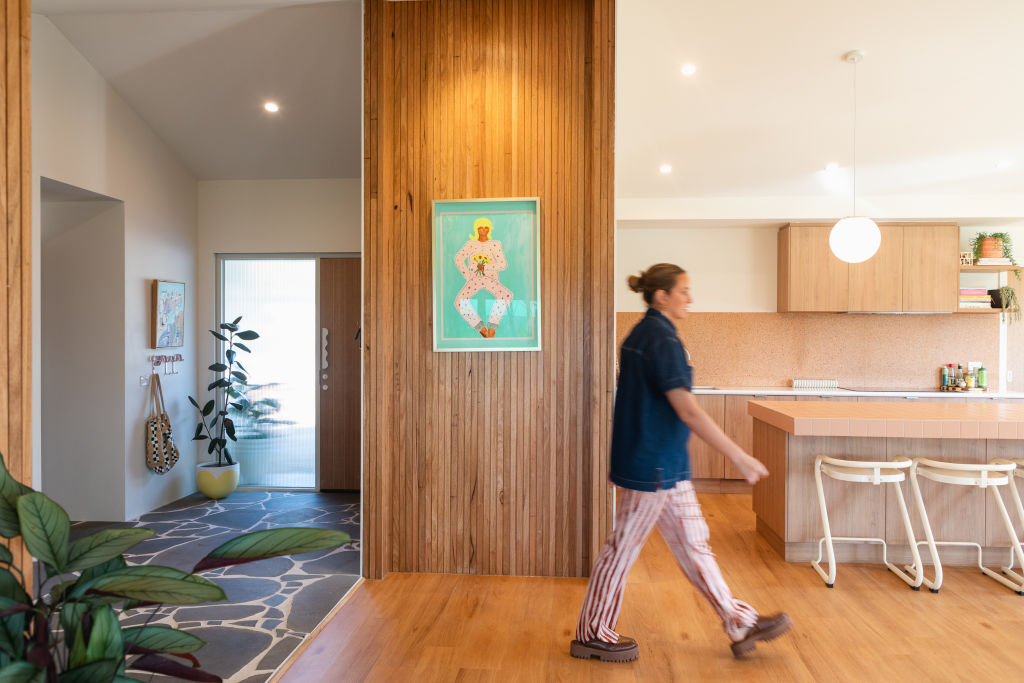
“It was actually quite fun because [we were] doing [everything] knowing it was going to be pulled down,” says Dornbusch.
After a year, the couple moved into her parents’ house with their two children, became owner-builders and engaged local builder THA Constructions for a full-scale renovation. In November 2023, they moved back in.
Now, crazy paving (a “non-negotiable” according to Dornbusch) greets you on the doorstep and flows into the vestibule. Inside, there are timber floorboards throughout, and the kitchen is expansive, with a large tiled benchtop and integrated fridge. The building was extended to accommodate a huge, open-plan, light-filled living space.
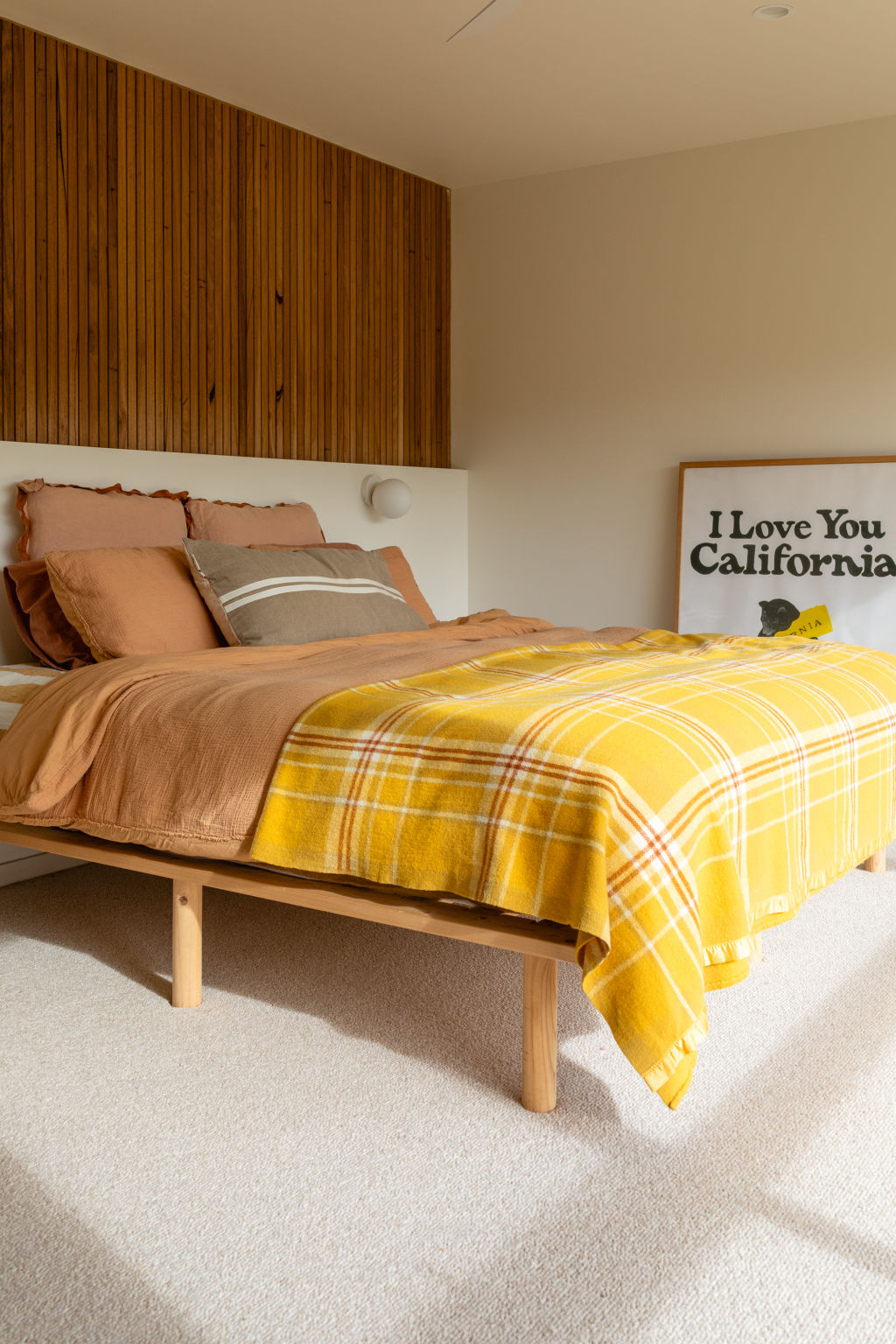
“It gets all the eastern sun in the morning, it streams through,” says Morris. “Then in the afternoon, [the sun comes in nicely] as well. But that sort of hot west sun doesn’t hit us like it did in the old house.”
Interior walls are adorned with thin timber panelling, while the wall leading to the main bedroom features stacked brickwork – something the couple had wanted “for a long time”. Other walls have a rendered texture thanks to render-look paint.
“It’s amazing,” says Dornbusch. “You can literally transform anything to look like it has a rendered wall.”
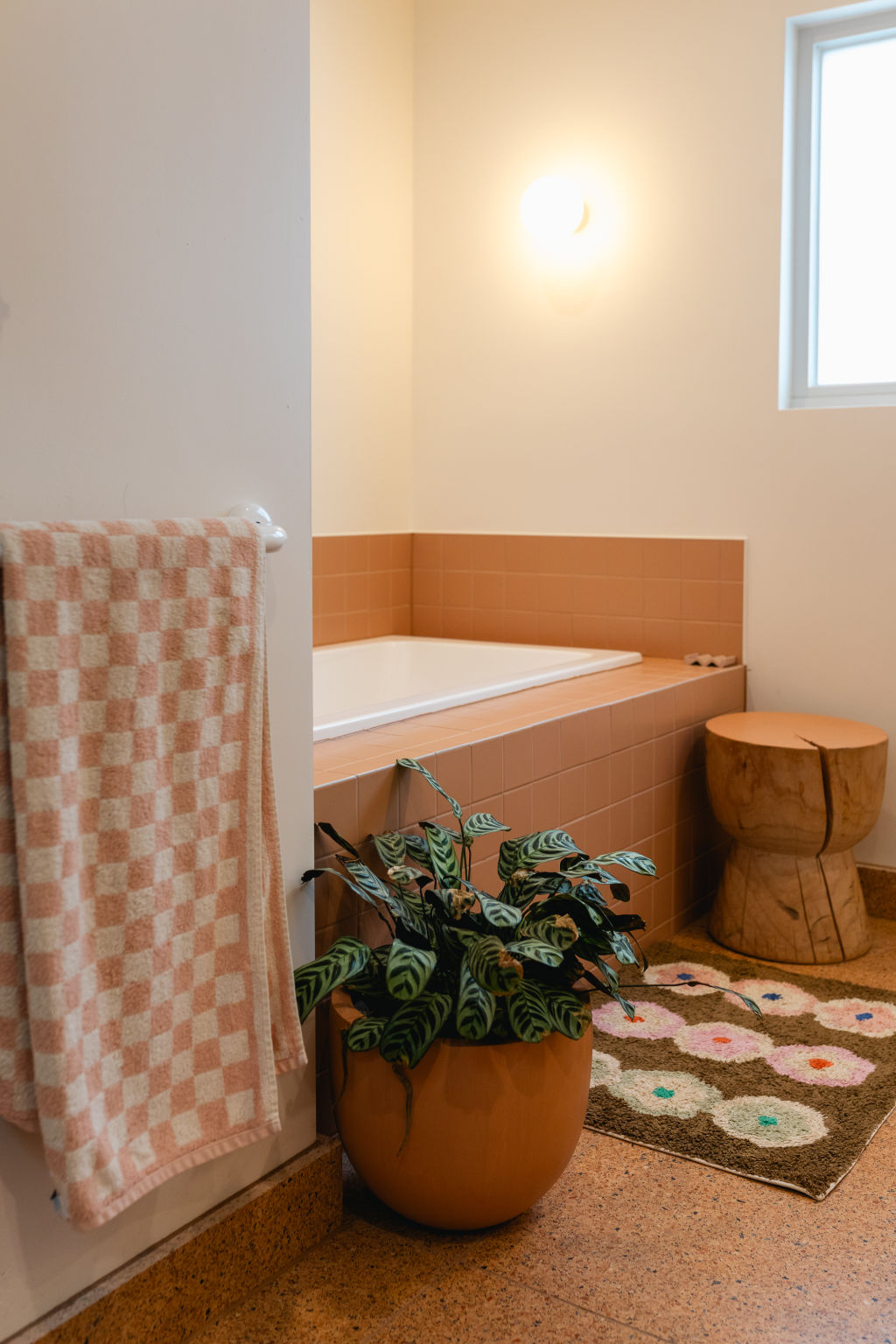
The floor plan is double its previous size, the roof has been raised, and a new wraparound deck on the northern side allows for outdoor entertaining under the eucalypts.
An exterior wall at the front of the house is decorated with roof tiles placed to resemble shingles – a detail the couple says required a lot of effort but was worth it in the end. Other features include louvre windows, reeded glass windows and a section of pitched roof.
But perhaps the home’s piece de resistance is its brightly coloured bathrooms. The main bathroom, which doubles as a laundry and is wisely positioned near the entrance as a receptacle for wetsuits and swimwear, is awash with clay-coloured tiles and terrazzo, as well as a square-tiled bath and a shower with a skylight.
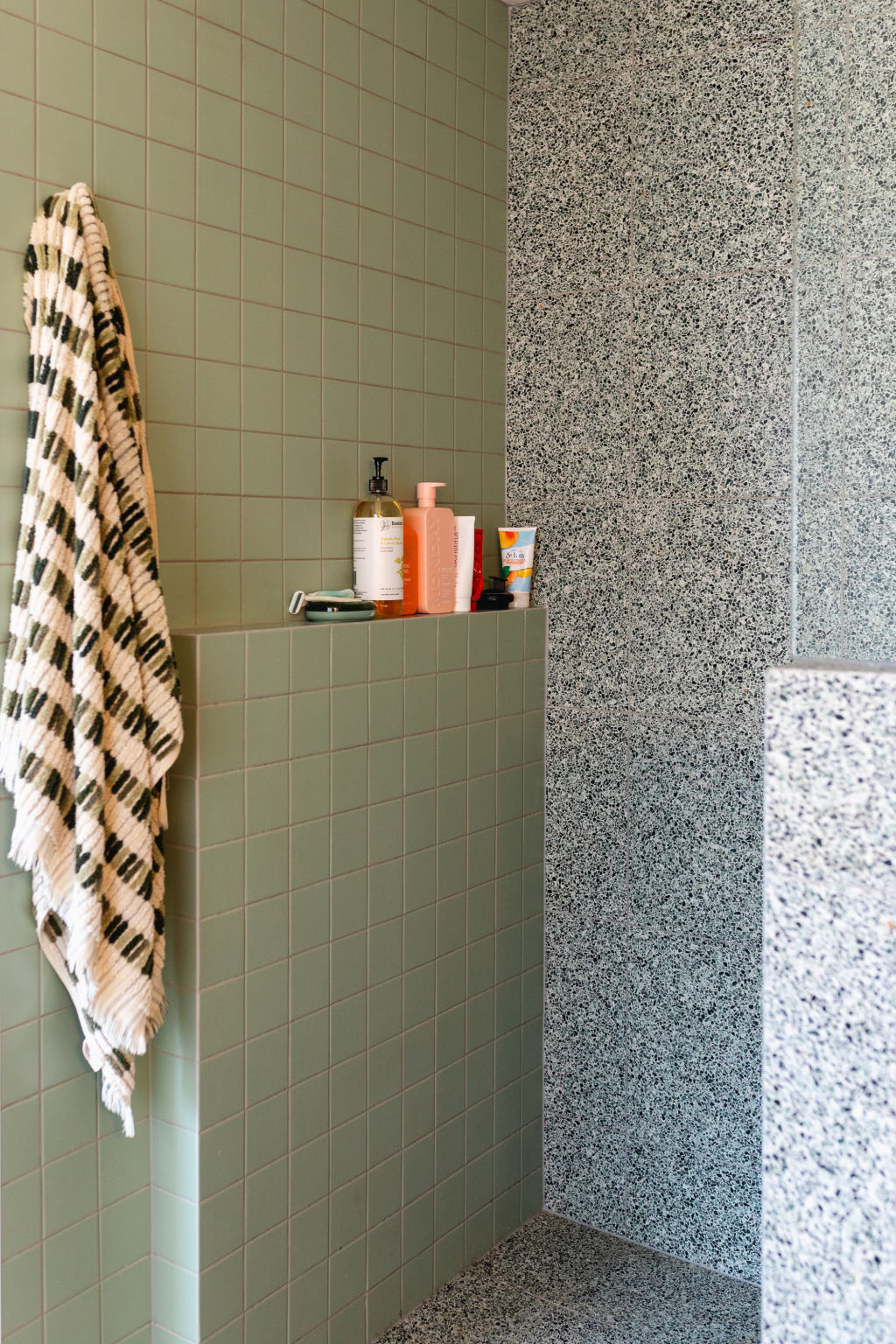
The en suite bathroom, meanwhile, is bathed in green tiles and terrazzo. Both colour palettes are drawn from the natural landscape.
“They’re the funnest parts, I reckon,” says Dornbusch. “While real estate agents are constantly like, ‘Grey and white appeal to the masses,’ I’m like, ‘Well, [let’s] appeal to the two people who want to have the fun bathroom’. And the funny thing is, everyone that comes over says how much they love the bathrooms.”
Dornbusch believes the key to ensuring the bathrooms stand the test of time is a commitment to mid-century modern boldness, which is supported by orb wall lights.
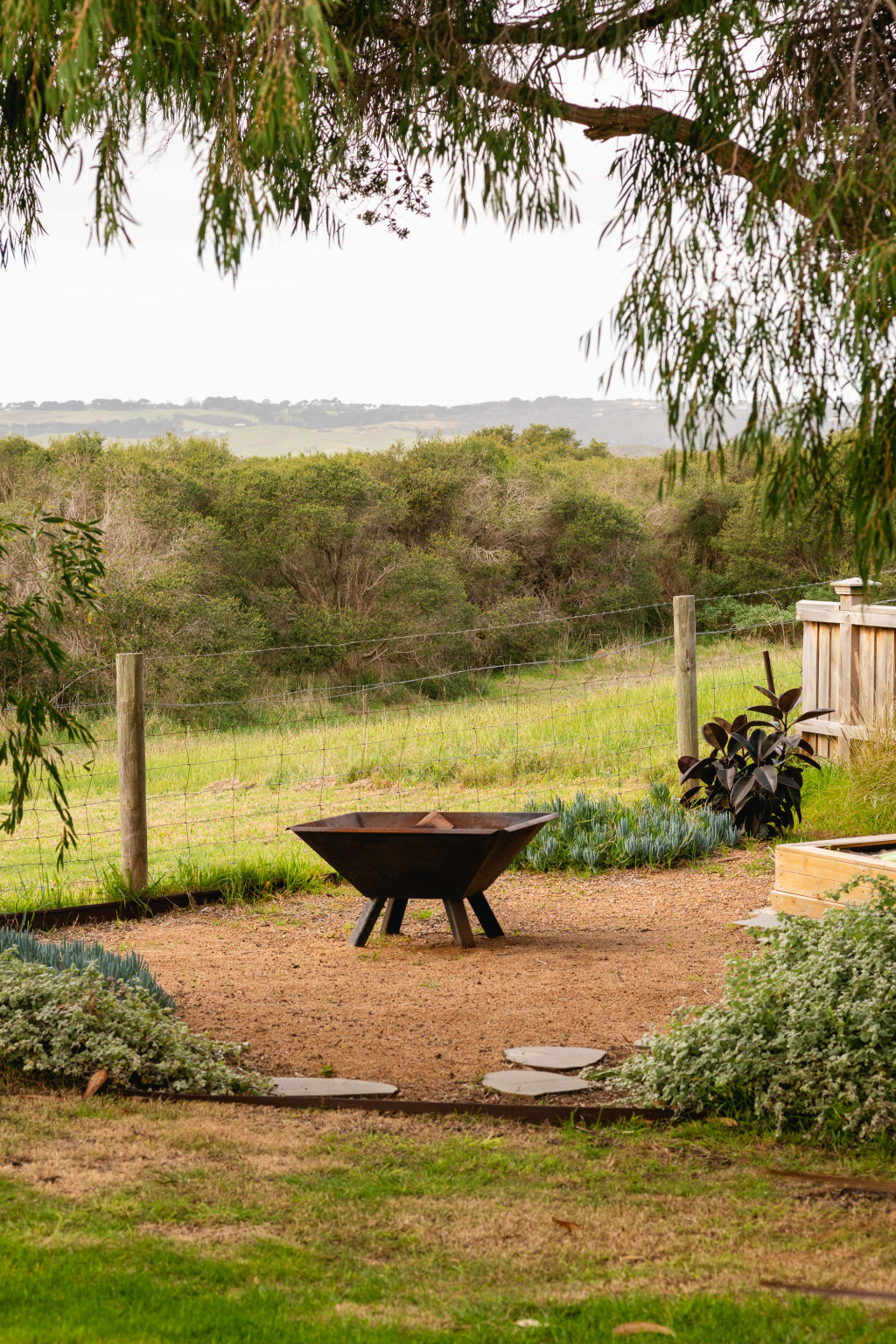
Morris adds that the cabinetmaker needed some convincing about the bullnose countertops, a motif that repeats in the kitchen and walk-in wardrobe.
“He’s like ‘No, no, no, everyone does square’. And we’re like, ‘We want rounded’. And he’s like, ‘No’. And we’re like, ‘Yes!’”
Perhaps most importantly, the building now has a vastly improved thermal performance thanks to its northern orientation, double-glazed windows, thoughtful cross-ventilation, proper draught-proofing and high level of insulation.
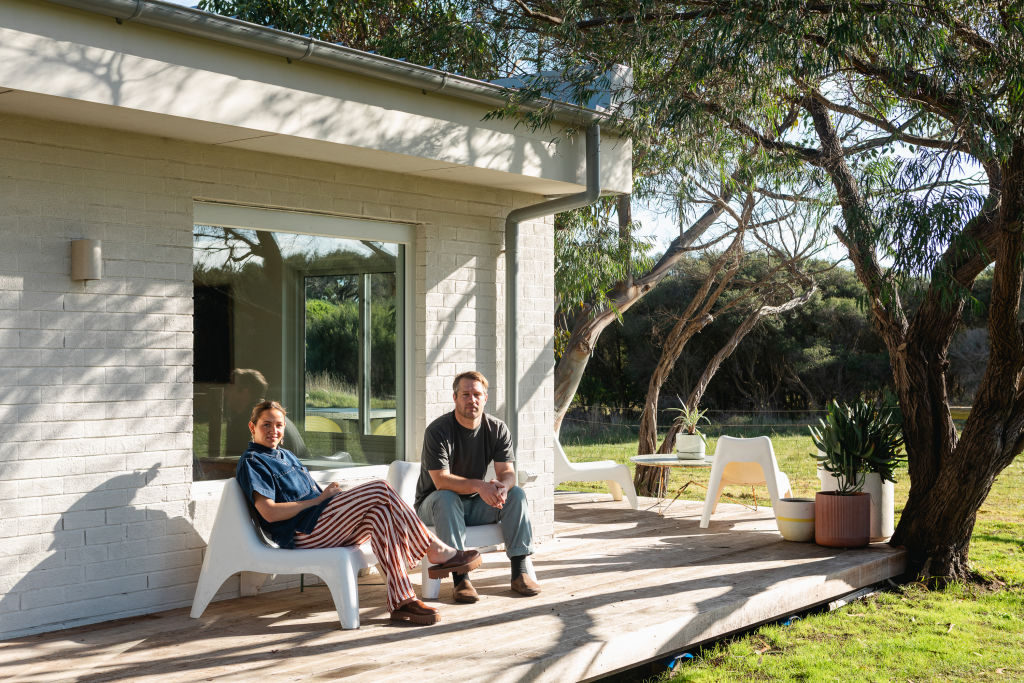
Since the family moved back into their renovated home, they’ve only had to use the air-conditioner a couple of times. Morris explains that the construction followed passive house principles.
Today, they live in a four-bedroom home that suits their lifestyle, with enough space for Dornbusch’s jewellery studio. However, Dornbusch says her favourite part of the new house is the deck.
“It’s so peaceful being outside,” she says. “And it’s really made the outside become an entertaining space. In the old version of this house, we never would have had people over.”
Morris agrees: “The birds and everything, all the trees; it’s very idyllic.”
We recommend
We thought you might like
States
Capital Cities
Capital Cities - Rentals
Popular Areas
Allhomes
More
